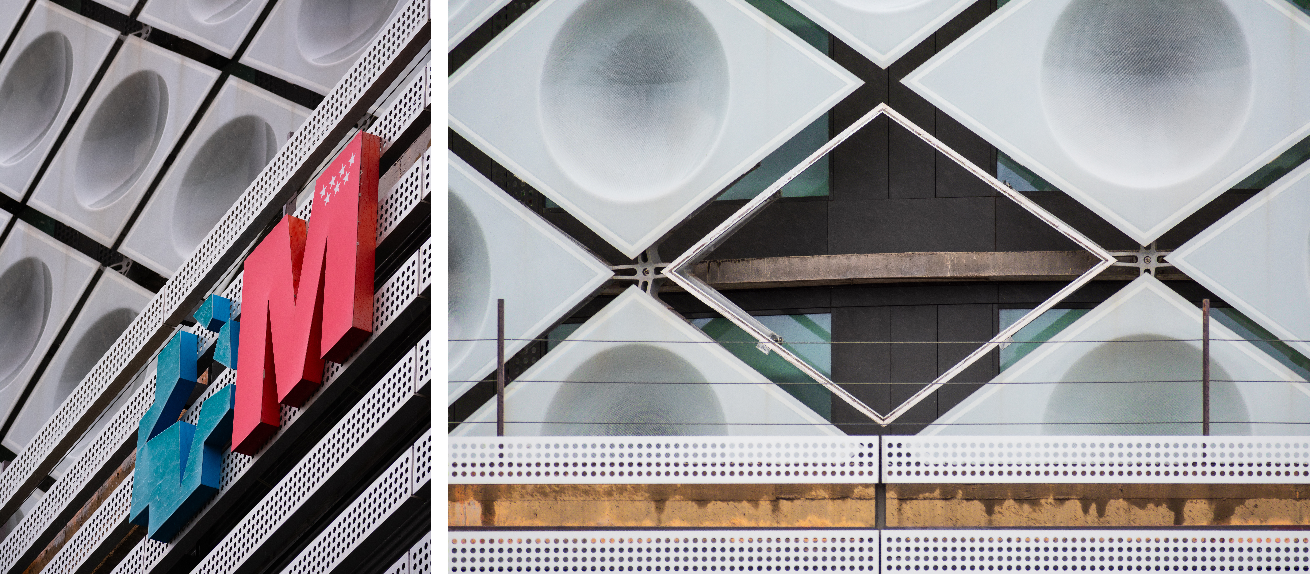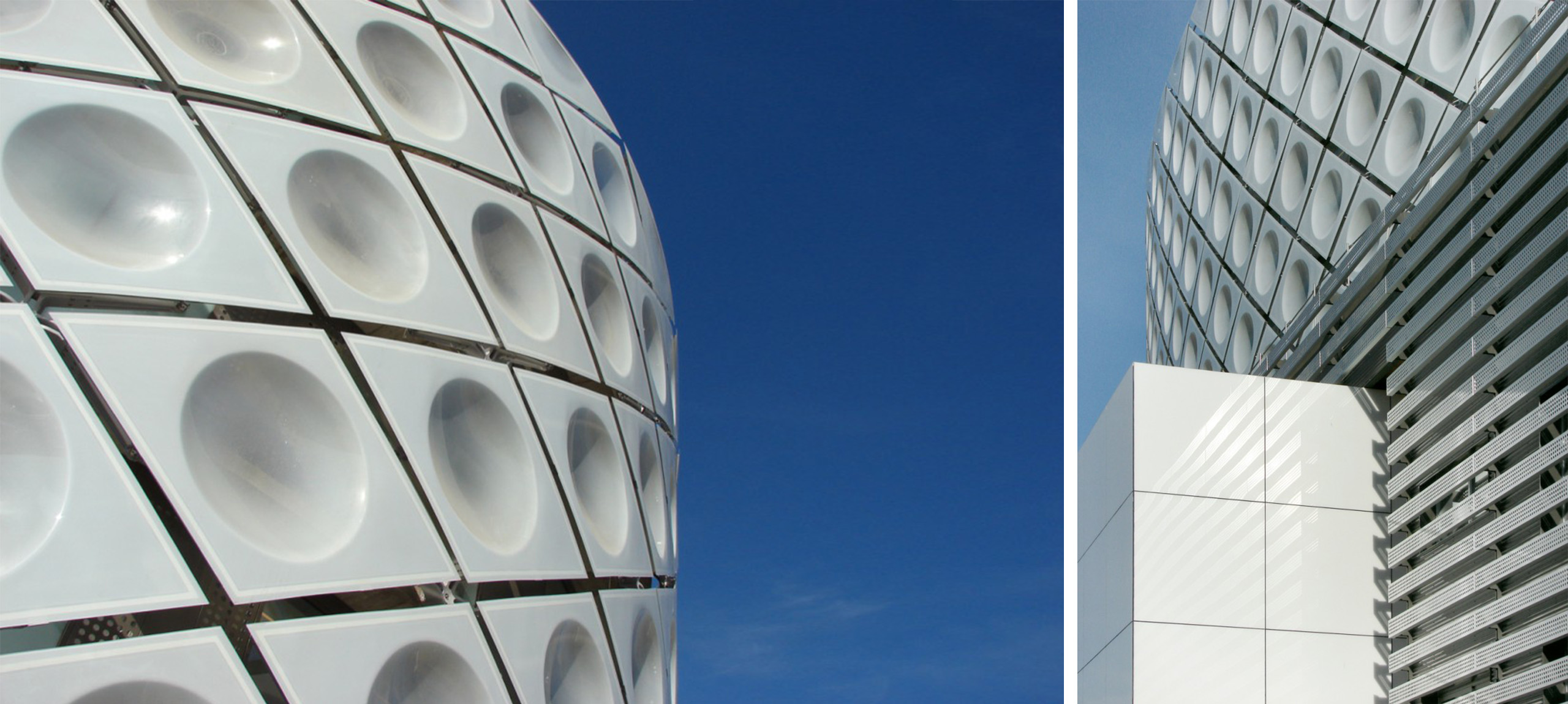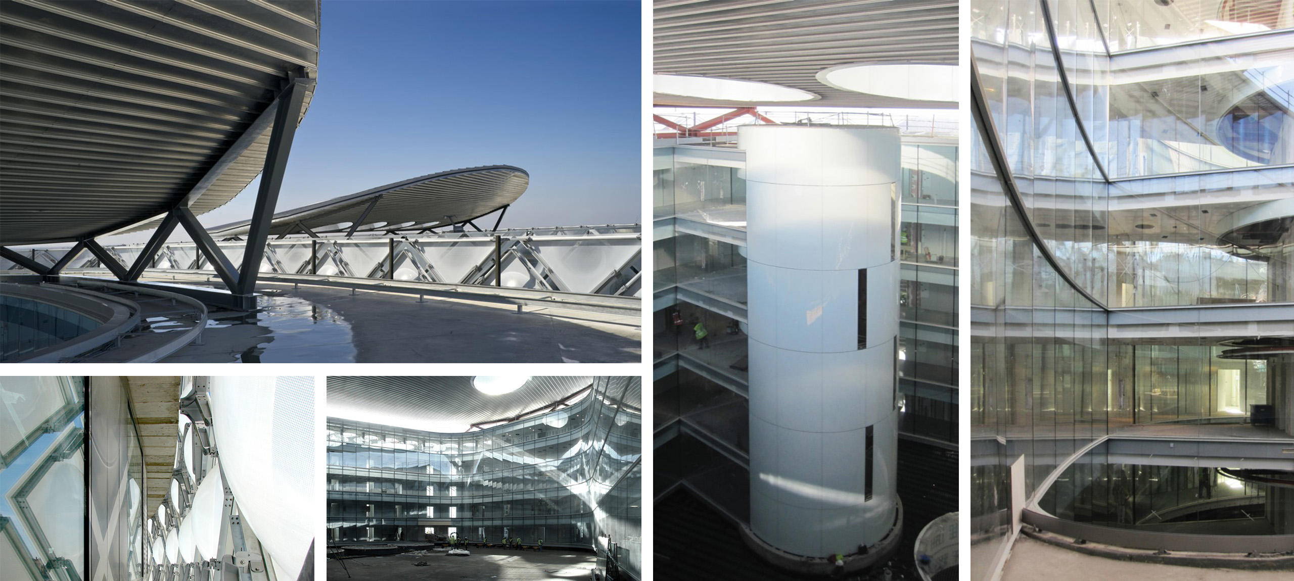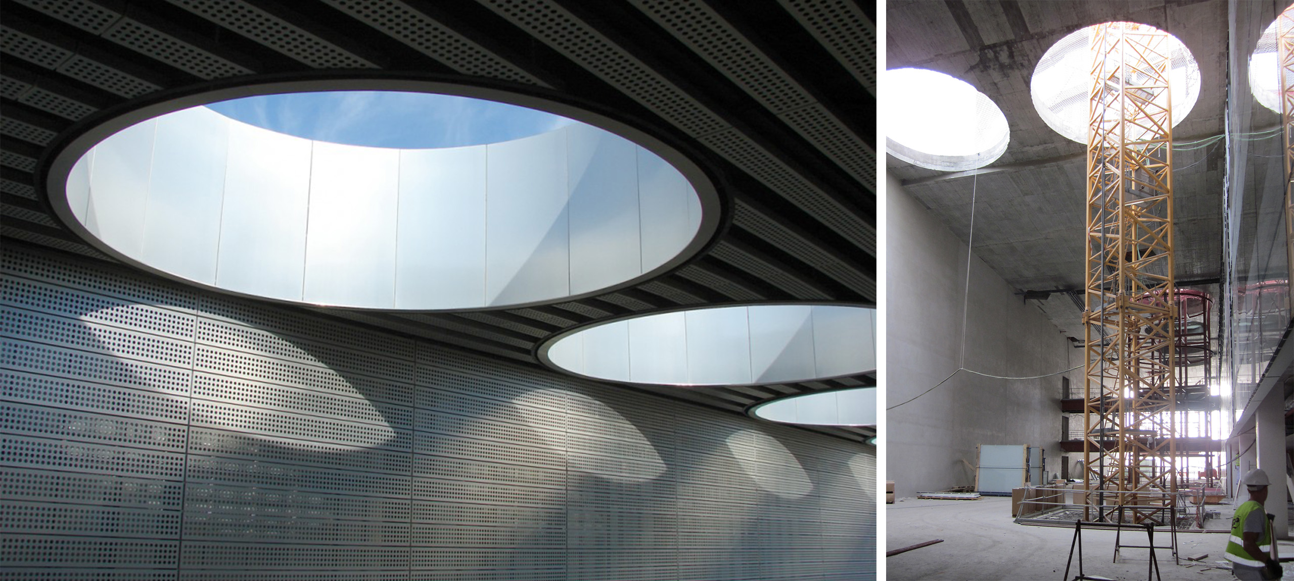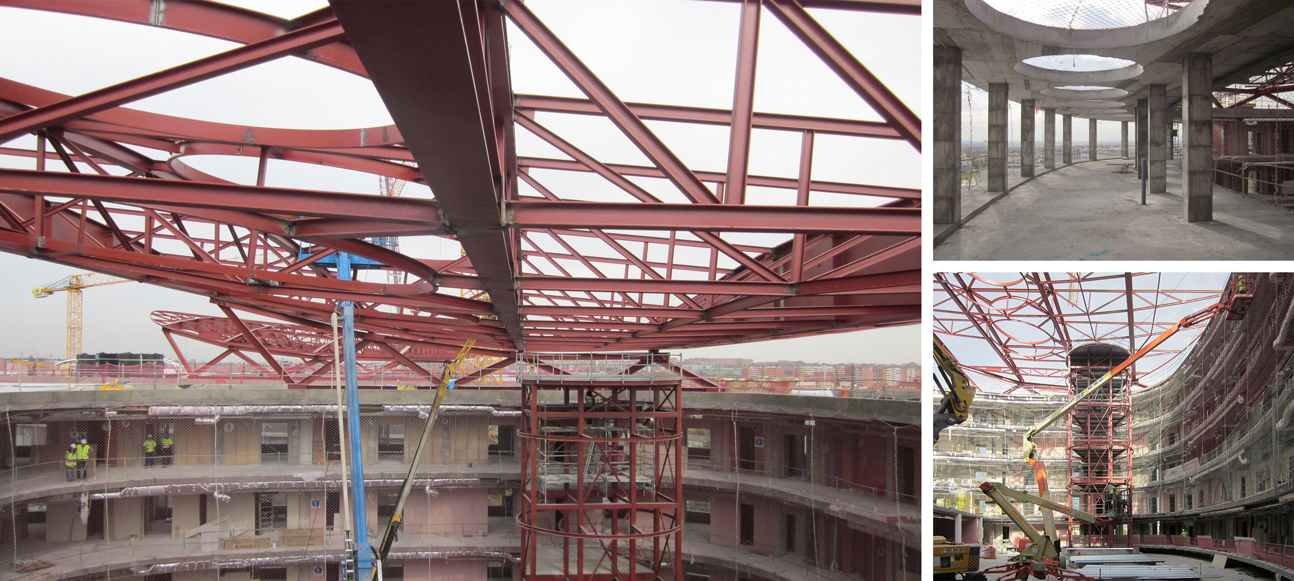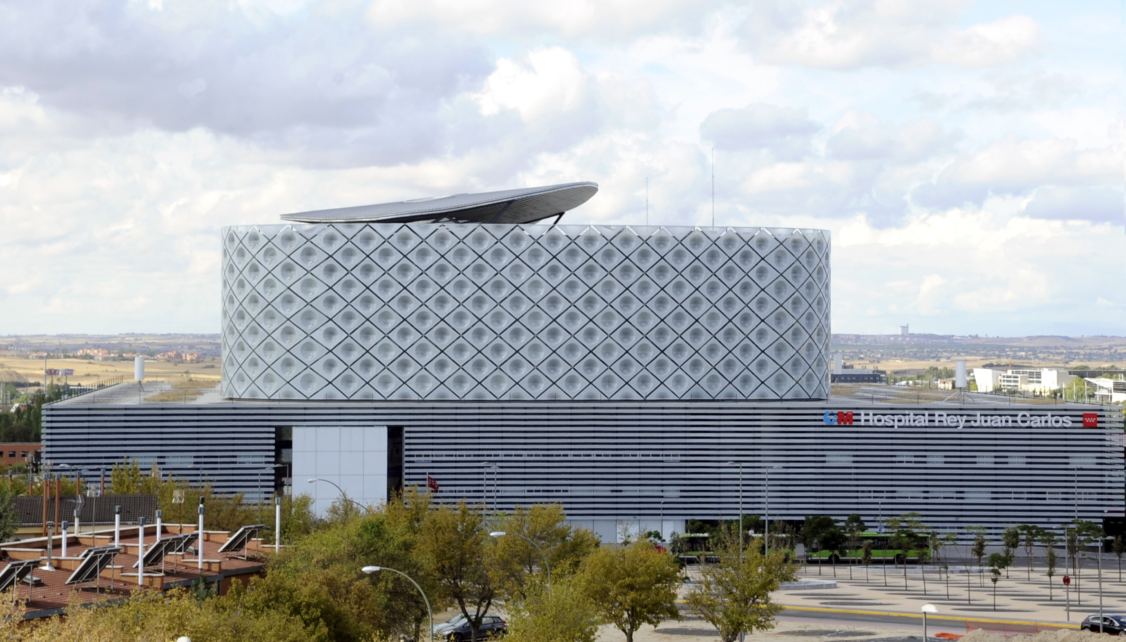
| King Juan Carlos Móstoles Hospital | |
| Madrid, España | |
| Structural typology | Hospitals |
| Date | February, 2012 |
| Scope | Detailed design and construction support |
| Architect | Rafael de la Hoz-GHESA |
| Owner | Comunidad de Madrid |
The building’s height is divided into two clearly distinguishable zones. The first prism-shaped floors house the hospitals’ different medical units (outpatients, diagnosis and general treatment) and act as the base for the two oval-shaped towers which house the hospitalization wards.
The floor is rectangular in shape, measures 179.4x148.2 m2 and is free of expansion joints.
The competent soil layers are variable in depth and for that reason the building has been founded on variable length 85cm diameter piles. The prism-shaped part of the building is composed of five storeys (basement, ground floor, first floor, second floor and technical floor area) and is supported on a 7.80m x 7.80m column grid layout.
The basement floor, used for installations and car-parking, has been executed with a 20cm deep concrete bed. In the area where the competent soil is to be found at a lower level, a 30cm deep solid slab supported on concrete footings has been employed.
The remaining floors in the “plinth building” have employed 40, 35 or 30cm deep solid slabs depending on the design loads applicable. Access to the building is through either the ground or first floors and the other hospital uses, such as: outpatients, stores, diagnosis or intensive care may be done through the first and second floors. The technical floor, located between the third and second floors is destined to building installations.
The floor is rectangular in shape, measures 179.4x148.2 m2 and is free of expansion joints.
The competent soil layers are variable in depth and for that reason the building has been founded on variable length 85cm diameter piles. The prism-shaped part of the building is composed of five storeys (basement, ground floor, first floor, second floor and technical floor area) and is supported on a 7.80m x 7.80m column grid layout.
The basement floor, used for installations and car-parking, has been executed with a 20cm deep concrete bed. In the area where the competent soil is to be found at a lower level, a 30cm deep solid slab supported on concrete footings has been employed.
The remaining floors in the “plinth building” have employed 40, 35 or 30cm deep solid slabs depending on the design loads applicable. Access to the building is through either the ground or first floors and the other hospital uses, such as: outpatients, stores, diagnosis or intensive care may be done through the first and second floors. The technical floor, located between the third and second floors is destined to building installations.



