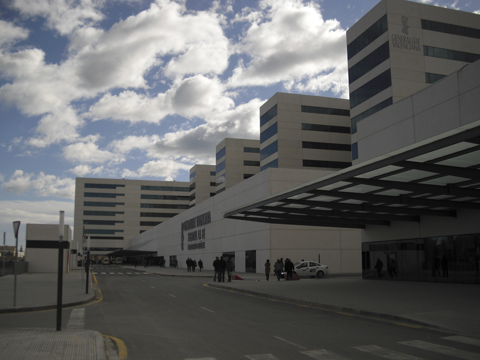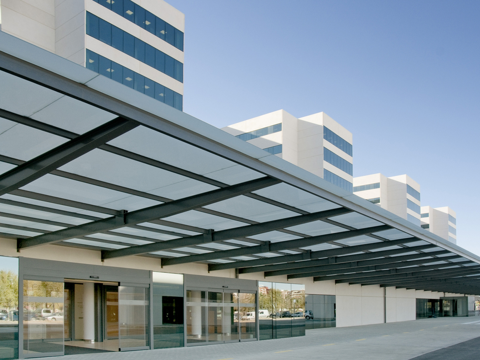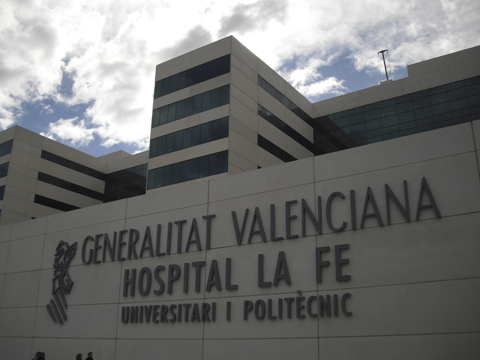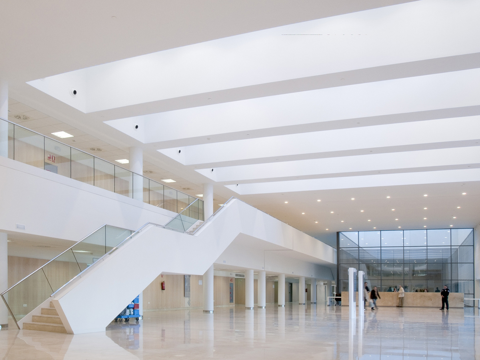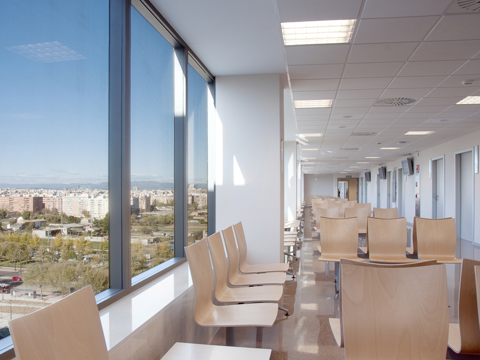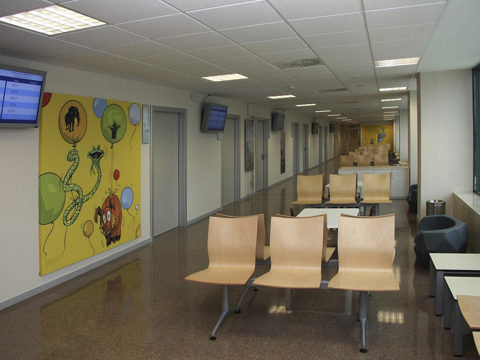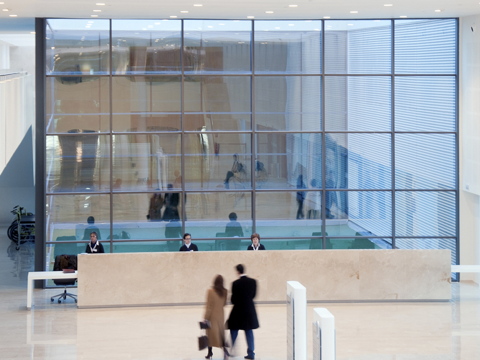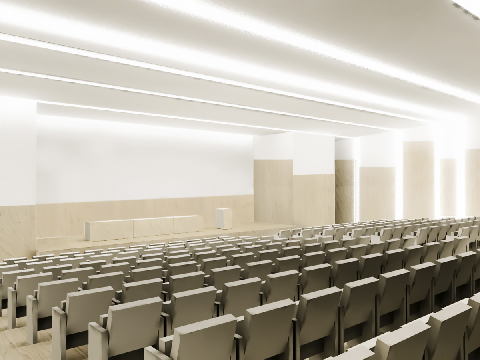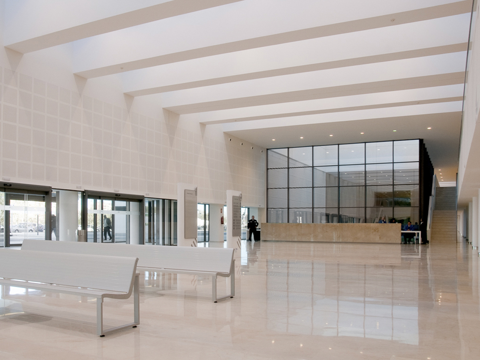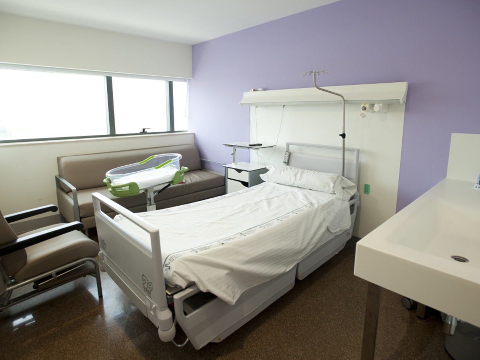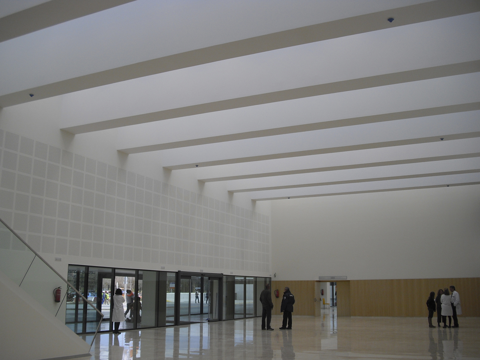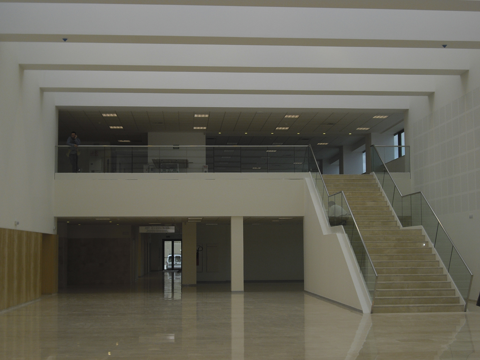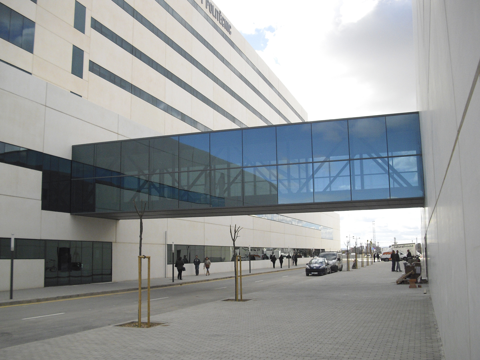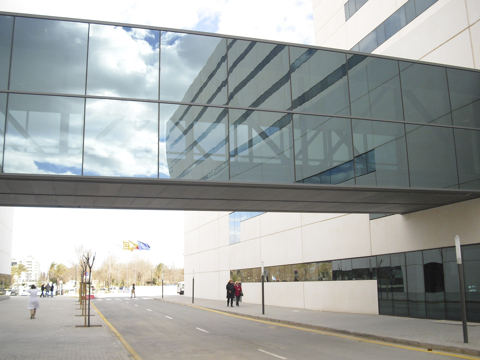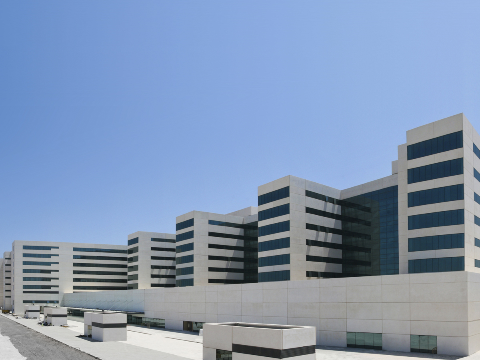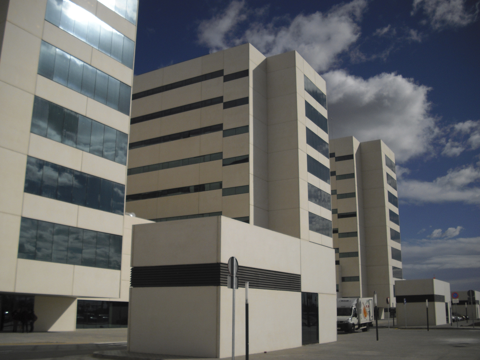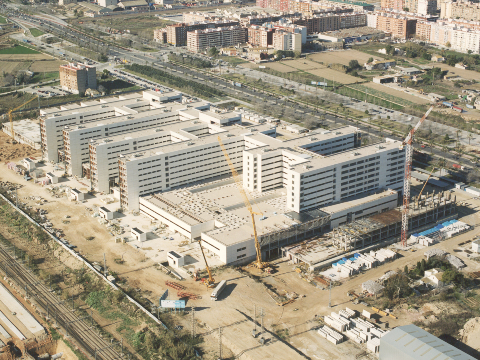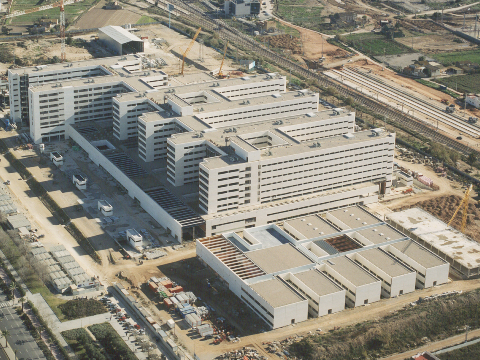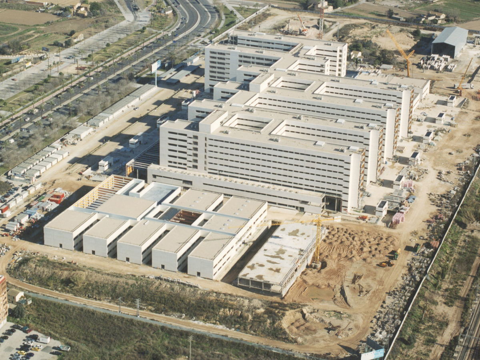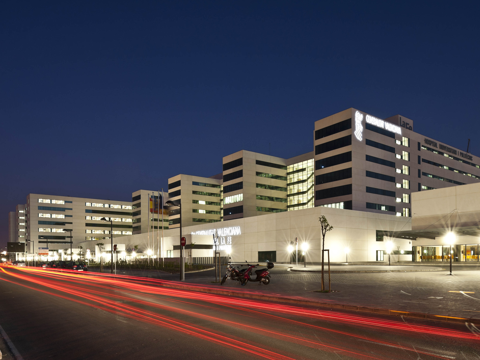
| La Fe Hospital | |
| Valencia, Spain | |
| Structural typology | Hospitals |
| Date | May, 2010 |
| Scope | Detailed design and construction support |
| Architect | Estudio de Arquitectura Ramón Esteve |
| Construction | UTE Dragados - Edifersa - Lubasa |
| Owner | Generalitat Valenciana |
The "LA FE" Hospital is located in Bulevar Sur. It is a structure composed of eight modules, seven of which are dedicated to the Hospital and the other is an Educational Centre. There are two storeys below grade for car parking and installations and the nine floors above grade are for patient bedrooms, operating theaters and patient attention. The columns are reinforced concrete and the slabs are 0.30m deep solid slabs to cross variable spans of approximately 7.50m. Expansion joints have been placed due to Project requisites, which means as from the second floor up, these joints are 25cm to avoid impacts from one part of the building with another in the case of an earthquake. In modules 6 and 7 some overhangs have been placed from which columns begin but which do not have continuity from the lower floors.


