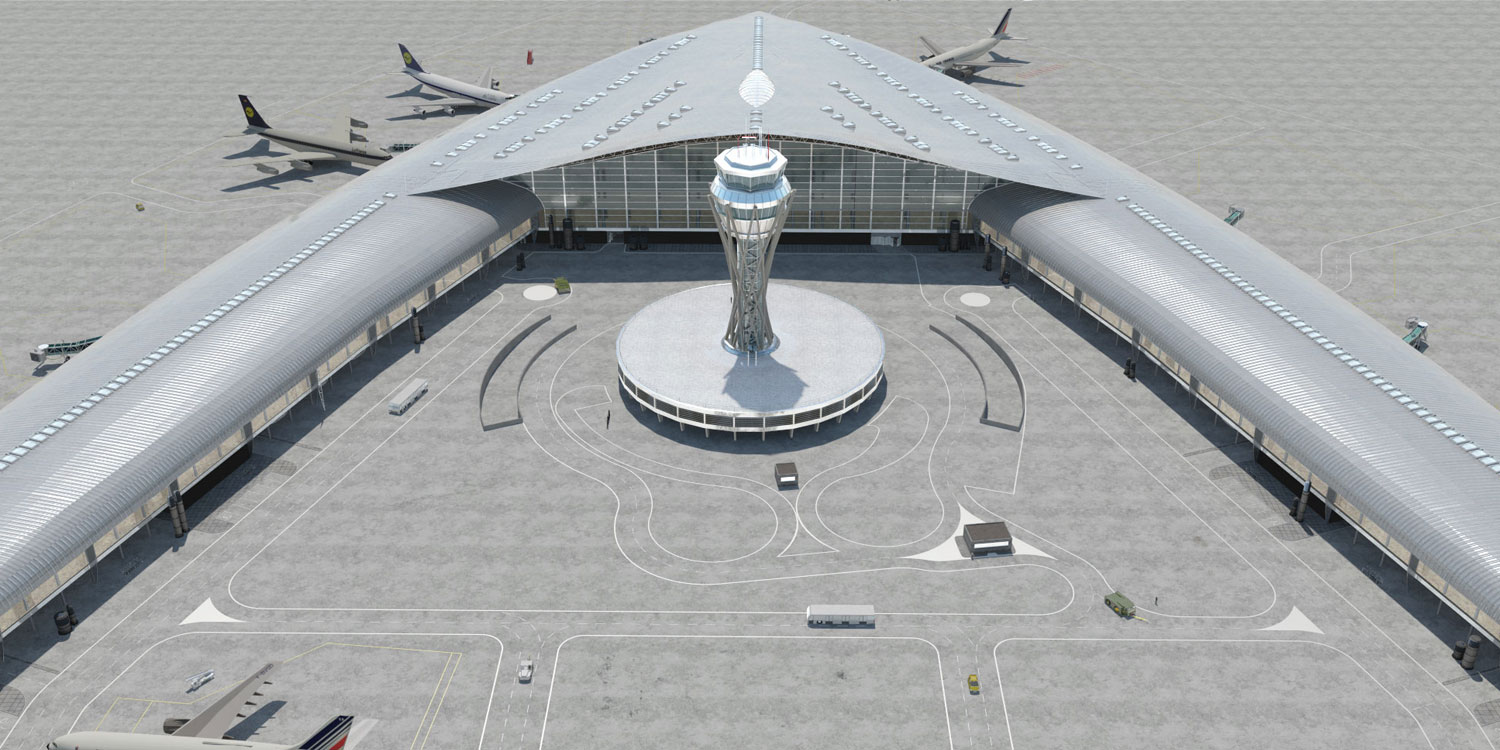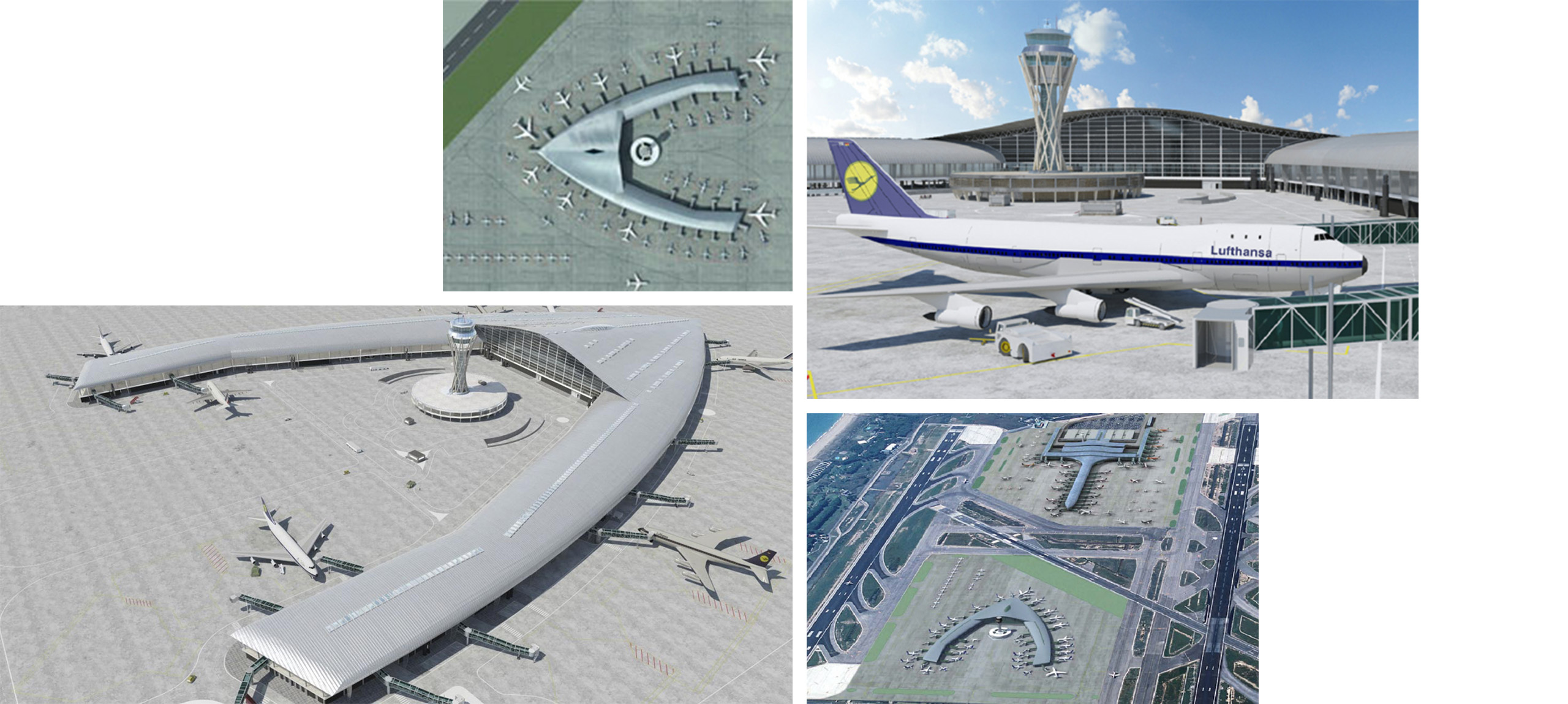
| Barcelona - El Prat Airport Satellite Building | |
| Barcelona, España | |
| Structural typology | Airports |
| Date | November, 2009 |
| Scope | Detailed design |
| Architect | Ricardo Bofill |
| Owner | AENA |
The Satellite Building at Barcelona Airport is V-shaped and is located in front of the Terminal Building on one side and next to the existing Control Tower on the other. The shape of the terminal was so decided as to receive the maximum number of airplanes established by AENA leaving the flight paths with the taxiways and the necessary remote parking as far as possible from the Control Tower.
The building has three levels:
- Basement PS1, where the main installations are located and the People Mover which connects with the existing T1 Terminal.
- Floors P00 and P10, which are the main Airport areas; Passport Control, Preboarding areas, baggage reclaim and shopping precinct.
- Mezzanine Floors P20, P30 and P40, where the VIP areas and installations are located.
The Satellite Building has a span layout of 9.0m x 9.0m which adapts to the curved geometry of the slabs and the openings which are necessary for installations.
Continuing with the criteria established for Terminal T1, a Project also fulfilled by Fhecor Ingenieros Consultores, the structure projected for the Satellite Building has circular concrete columns and 0.45m deep reinforced concrete slabs on floors p00 and p10. To withstand seismic actions the structure has the accumulated stiffness from all the columns, stairwells and liftwells.
The building has three levels:
- Basement PS1, where the main installations are located and the People Mover which connects with the existing T1 Terminal.
- Floors P00 and P10, which are the main Airport areas; Passport Control, Preboarding areas, baggage reclaim and shopping precinct.
- Mezzanine Floors P20, P30 and P40, where the VIP areas and installations are located.
The Satellite Building has a span layout of 9.0m x 9.0m which adapts to the curved geometry of the slabs and the openings which are necessary for installations.
Continuing with the criteria established for Terminal T1, a Project also fulfilled by Fhecor Ingenieros Consultores, the structure projected for the Satellite Building has circular concrete columns and 0.45m deep reinforced concrete slabs on floors p00 and p10. To withstand seismic actions the structure has the accumulated stiffness from all the columns, stairwells and liftwells.






