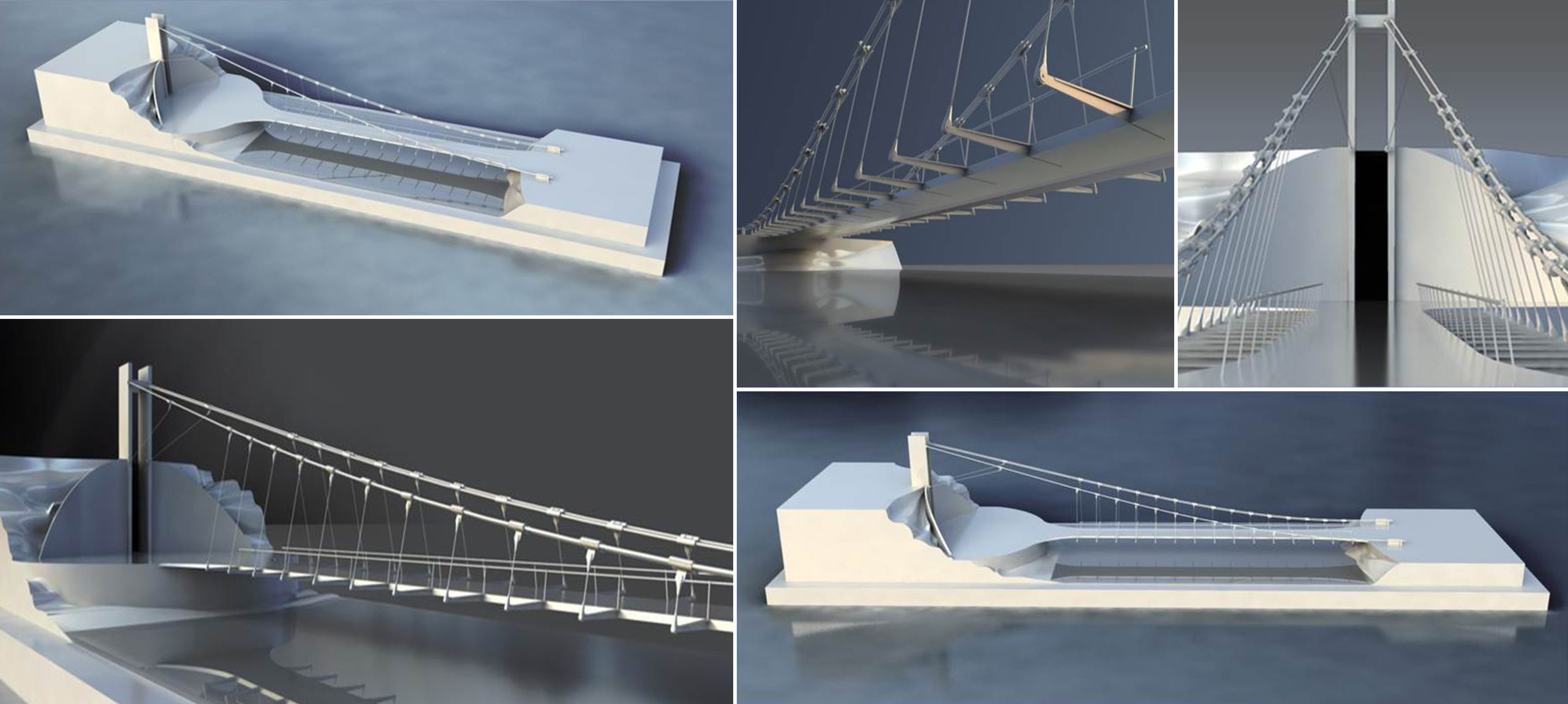
| Footbridge over Tajo river | |
| Toledo, España | |
| Structural typology | Pedestrian Bridges |
| Date | September, 2004 |
| Umfang | Tender design |
| Construction | juan nicolás gómez e hijos construcciones, contratas la mancha y juan belichón |
| Owner | empresa municipal vega baja |
The footbridge over the River Tajo for the Vega Housing Estate has not been treated as an isolated element of the housing estate project. Apart from the mentioned footbridge, it included an already existing lift which allowed access to a higher area of more than 10.00 m difference in relation to the starting point of the footbridge.
The proposed solution is based on integrating the demolished and reconstructed structure of the lift into the design of the footbridge, so that the first one will be able to support the loads from the second one. In this way, new structural elements which would modify the great cultural value of the shape of Toledo town will be avoided.
Following technical and landscape-preserving rules, the final project consists of a footbridge hanging from a suspension system made up of two cable plans 10.95º inclined from the horizontal one. Each one of these plans is composed of two parallel cables of 95 mm diameter. Hanging from these main cables, contained inside their plan and separated 5.00 m between axes, there are hangers the deck of the footbridge is suspended from due to a system of transversal ribs.
The proposed solution is based on integrating the demolished and reconstructed structure of the lift into the design of the footbridge, so that the first one will be able to support the loads from the second one. In this way, new structural elements which would modify the great cultural value of the shape of Toledo town will be avoided.
Following technical and landscape-preserving rules, the final project consists of a footbridge hanging from a suspension system made up of two cable plans 10.95º inclined from the horizontal one. Each one of these plans is composed of two parallel cables of 95 mm diameter. Hanging from these main cables, contained inside their plan and separated 5.00 m between axes, there are hangers the deck of the footbridge is suspended from due to a system of transversal ribs.





