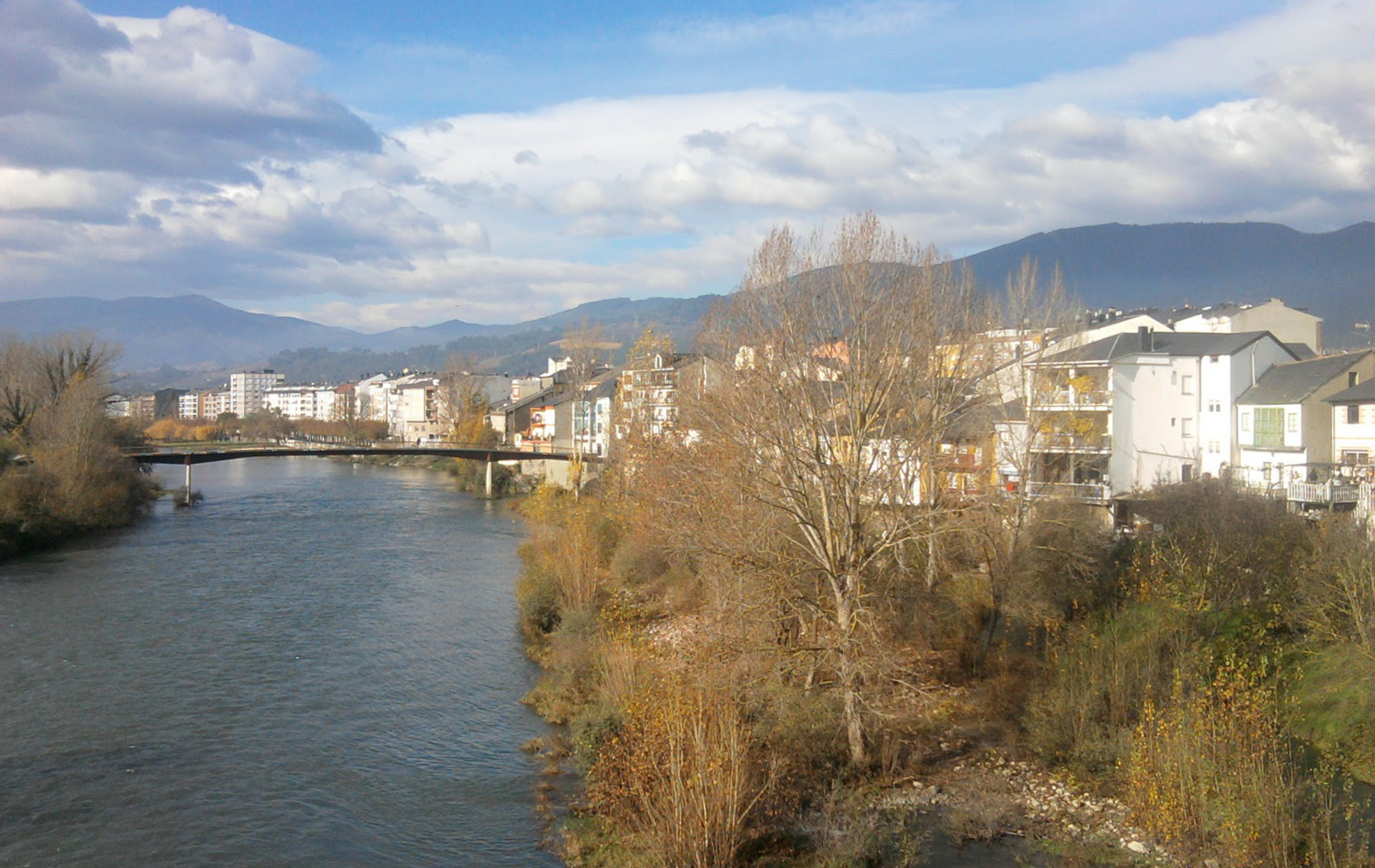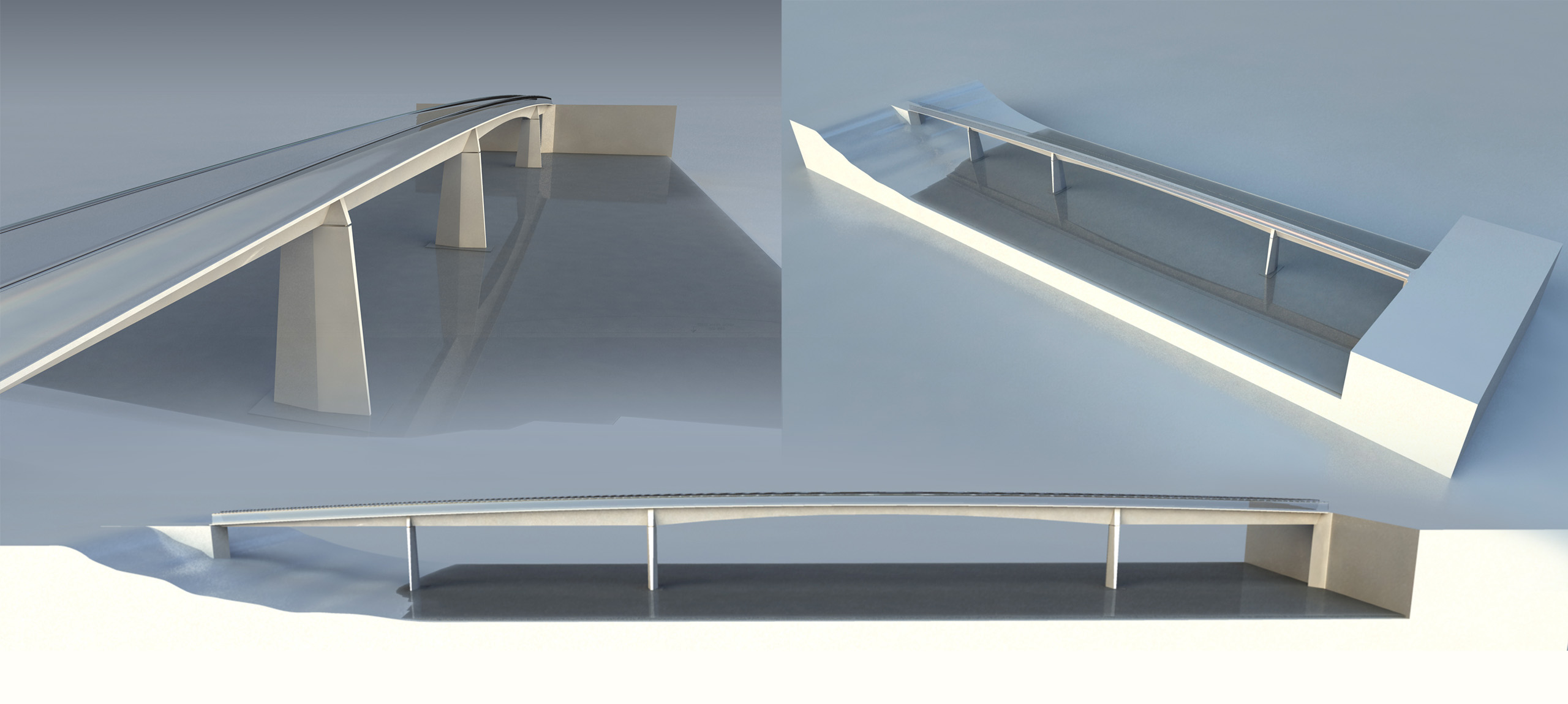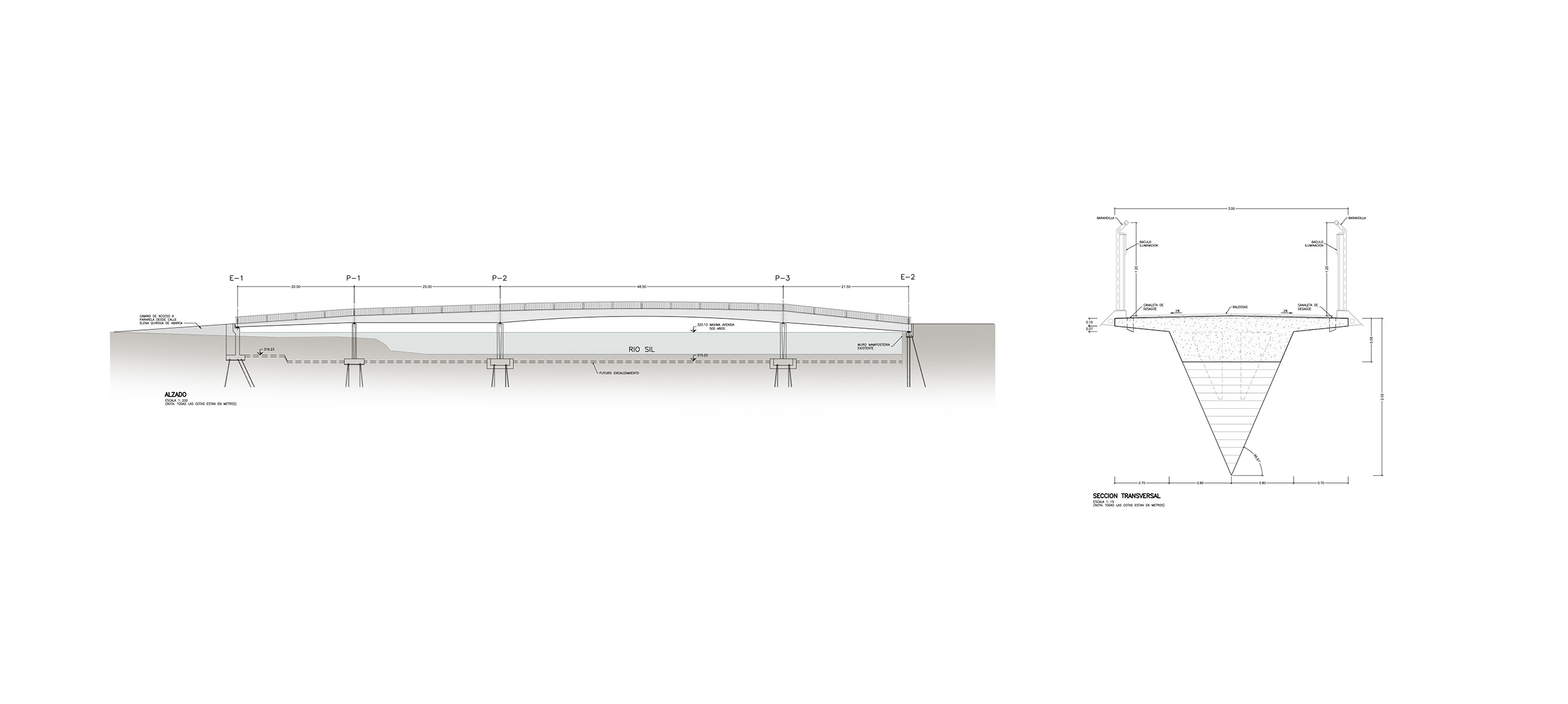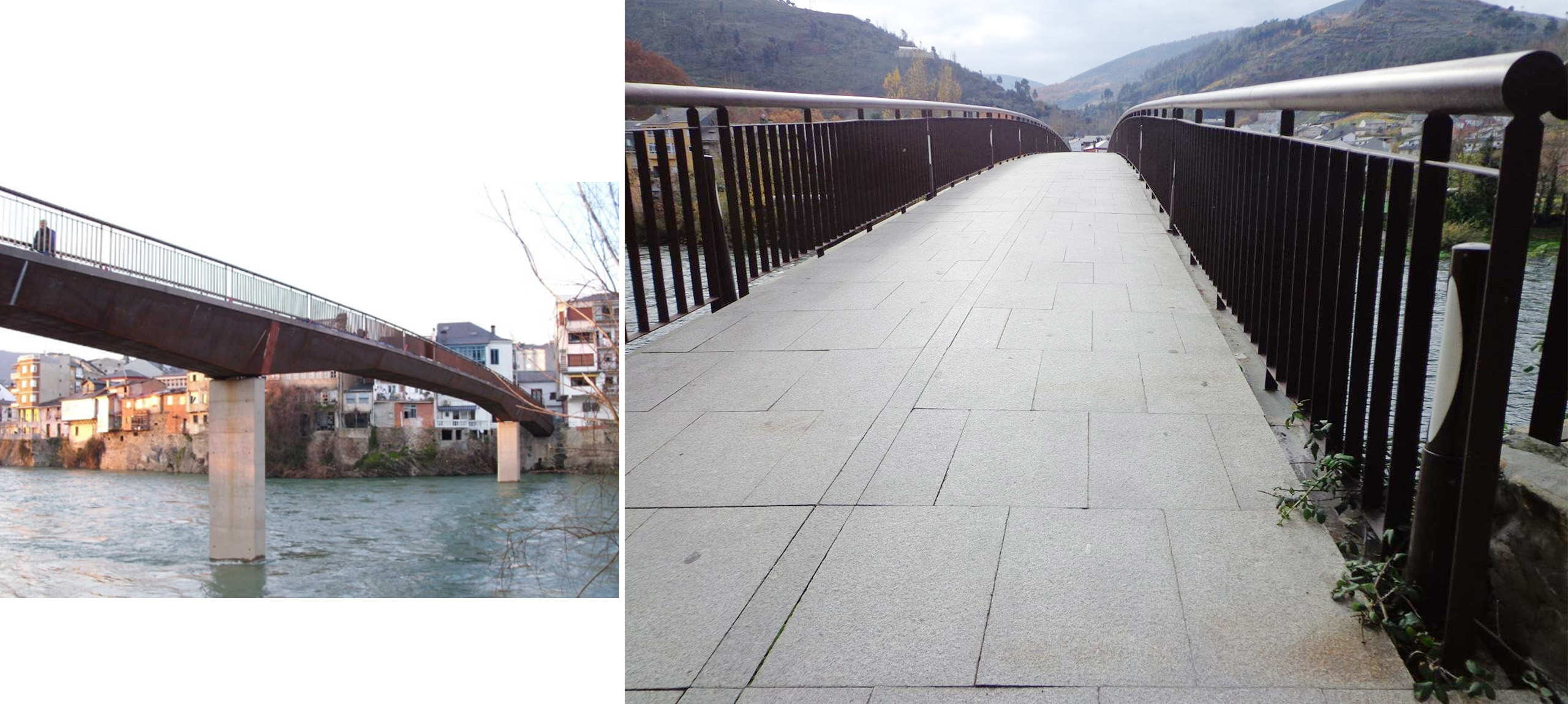
| Footbridge between O Barco and Viloira | |
| O Barco de Valdeorras, Ourense, España | |
| Structural typology | Pedestrian Bridges |
| Date | May, 2010 |
| Scope | Detailed design |
| Construction | CRC Obras y Servicios |
The structure of this pedestrian bridge consists of a deck with four spans of 20.00 + 25.00 + 48.50 + 21.50 m between axes with a total length of 115.00 m. The deck width is a constant 3.00 m.
The transversal section of the deck is made up of a post-tensioned concrete slab of 0.59 to 2.05 m variable depth. The variable depth is achieved by maintaining the inclination of the lateral walls of the section centre constant and by the variable depth of the base of the latter ranging from 1.26 m in the area of smaller depth to 0.00 m in the area of greater depth at pylons P2 and P3. The upper wall has a bulge of 2 % at each symmetrical side of the axis of the section. Each cantilever is of 0.70 m.
The transversal section of the deck is made lighter at spans 2 and 3 through two triangular slimmers of 0.38 m at base and 0.86 m height. Spans 1 and 4 are not slimmed in order to compensate with their proper weight the span differences between pylons imposed by the placement of their foundations into the River Sil.
The transversal section of the deck is made up of a post-tensioned concrete slab of 0.59 to 2.05 m variable depth. The variable depth is achieved by maintaining the inclination of the lateral walls of the section centre constant and by the variable depth of the base of the latter ranging from 1.26 m in the area of smaller depth to 0.00 m in the area of greater depth at pylons P2 and P3. The upper wall has a bulge of 2 % at each symmetrical side of the axis of the section. Each cantilever is of 0.70 m.
The transversal section of the deck is made lighter at spans 2 and 3 through two triangular slimmers of 0.38 m at base and 0.86 m height. Spans 1 and 4 are not slimmed in order to compensate with their proper weight the span differences between pylons imposed by the placement of their foundations into the River Sil.








