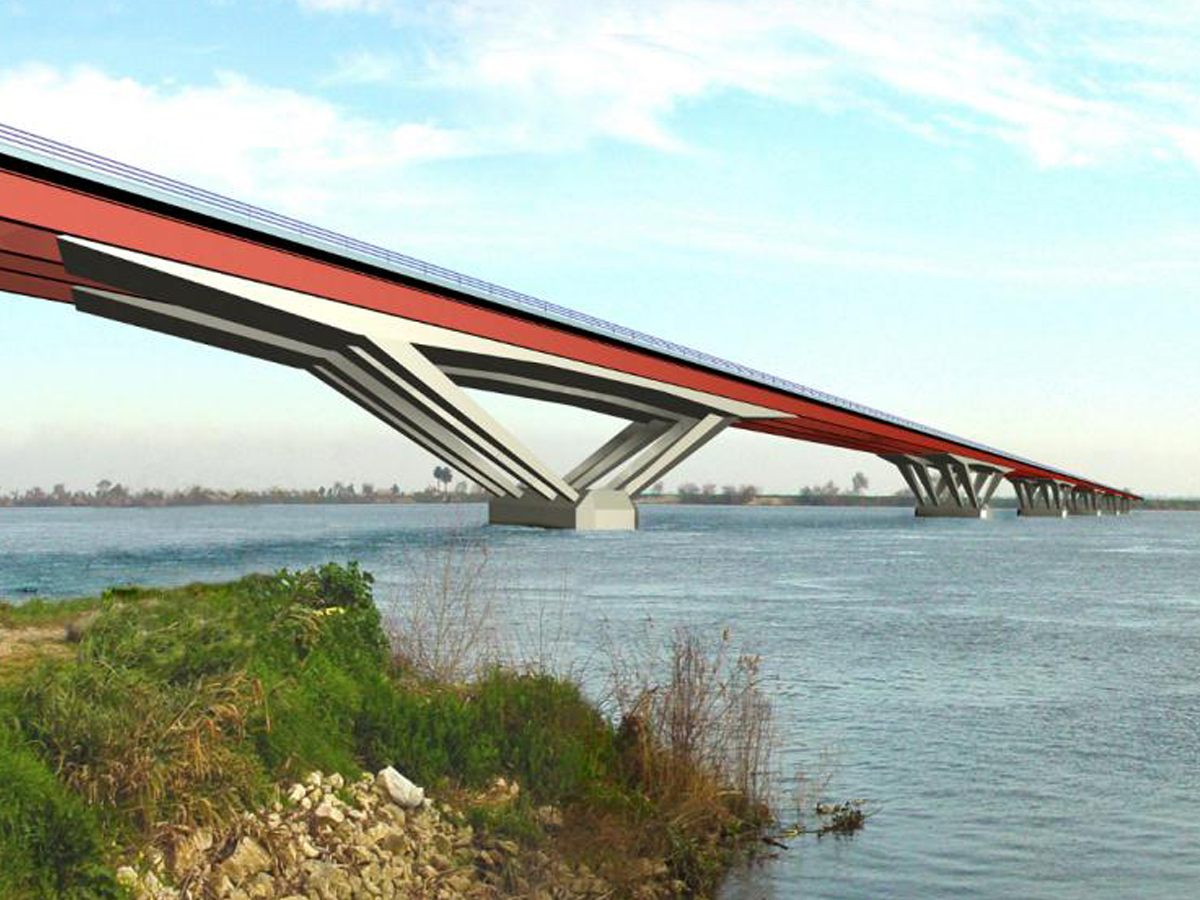
| Ponte Das Lezírias Bridge Internacional Tender over Tagus River | |
| Carregado, Portugal | |
| Structural typology | Road & Highway Bridges |
| Date | January, 2004 |
| Scope | Tender design |
| Construction | dragados-sopol-opca-hagen. |
| Owner | ministerio de obras públicas de portugal. |
The proposal presented for the new bridge over the River Tagus in Carregado is divided into three structures; the main bridge over the river and the north and south approach viaducts. The total length reaches 11,545.0m divided into 1,442.5m for the North Viaduct, 965.5m for the main bridge and 9,141.0m for the South Viaduct.
The main bridge deck is divided into a series of span lengths thus: 75.00+ 25.00 + 98.50 + 25.00 + 85.00 + 25.00 + 70.00 + 25.00 + 70.00 + 25.00 + 70.00 + 25.00 + 70.00 + 25.00 + 70.00 + 25.00 + 70.00 + 25.00 + 60.00 m, as the triangular-shaped piers (V-shaped closed with a head lintel)allow a reduction in spans to be employed in the deck. The structure employs a single 29.4m wide deck to accommodate the 2 carriageways and is composed of 2 box girders with an upper slab which varies in depth between 0.25 and 0.35cm.To reduce the depth of the deck, the box girders work with a mixed double action, casting a lower 25m slab on each side of the pier axes. The deck rests upon both extremes of the pier lintels so making its behavior independent regarding seismic actions except in the two main spans where they are liable. In the typical 95.0m spans the deck has a constant 2.60m depth in the steel section and 2.95 for the complete section, the spans crossing the river are tapered running between 2.95m and 4.95m.
The main bridge deck is divided into a series of span lengths thus: 75.00+ 25.00 + 98.50 + 25.00 + 85.00 + 25.00 + 70.00 + 25.00 + 70.00 + 25.00 + 70.00 + 25.00 + 70.00 + 25.00 + 70.00 + 25.00 + 70.00 + 25.00 + 60.00 m, as the triangular-shaped piers (V-shaped closed with a head lintel)allow a reduction in spans to be employed in the deck. The structure employs a single 29.4m wide deck to accommodate the 2 carriageways and is composed of 2 box girders with an upper slab which varies in depth between 0.25 and 0.35cm.To reduce the depth of the deck, the box girders work with a mixed double action, casting a lower 25m slab on each side of the pier axes. The deck rests upon both extremes of the pier lintels so making its behavior independent regarding seismic actions except in the two main spans where they are liable. In the typical 95.0m spans the deck has a constant 2.60m depth in the steel section and 2.95 for the complete section, the spans crossing the river are tapered running between 2.95m and 4.95m.





