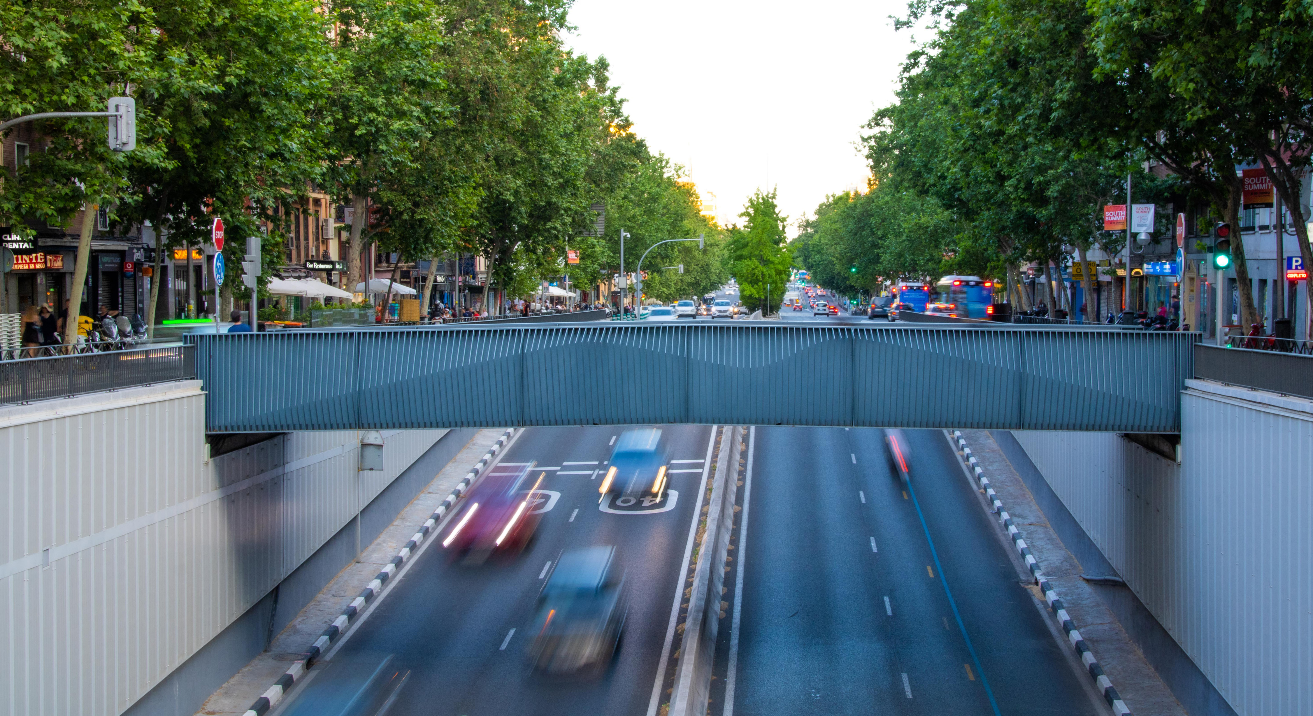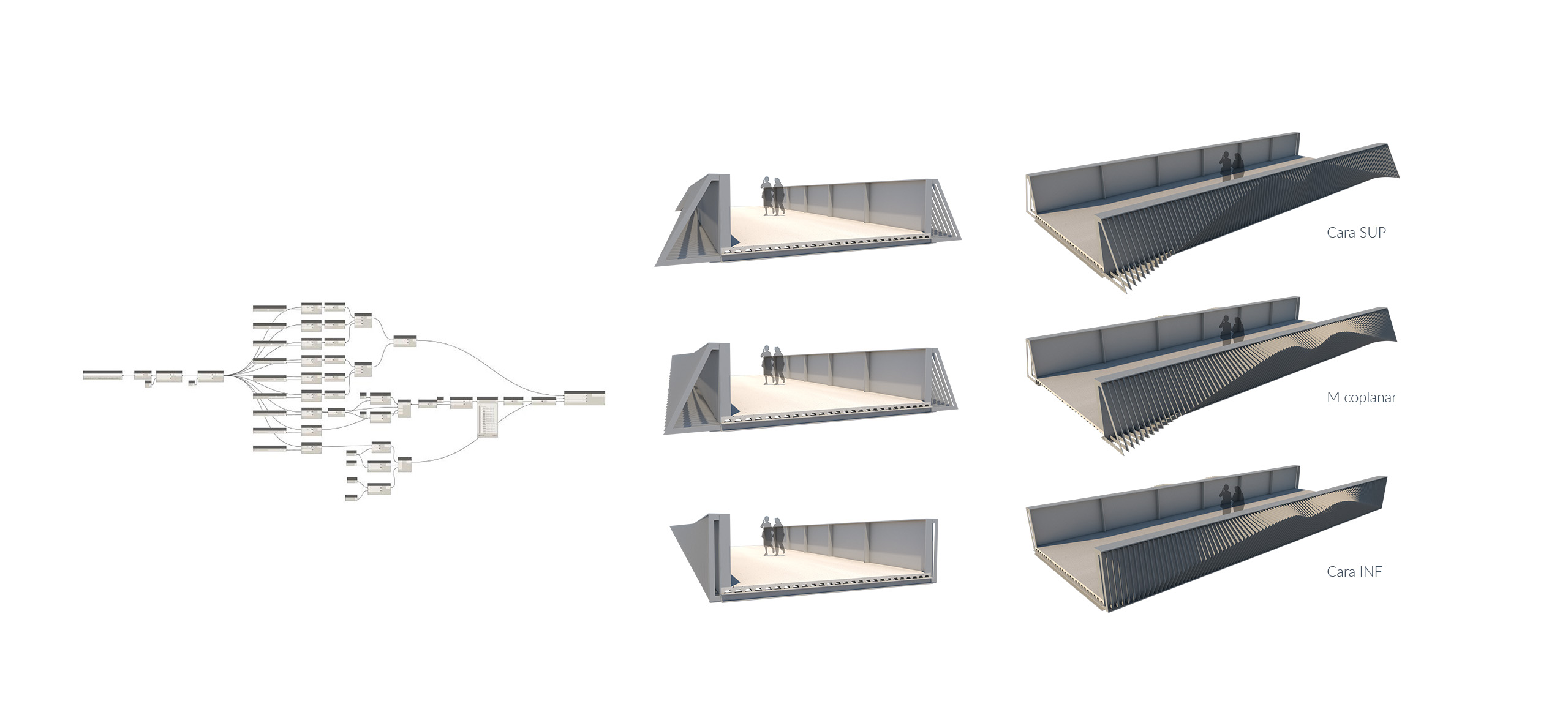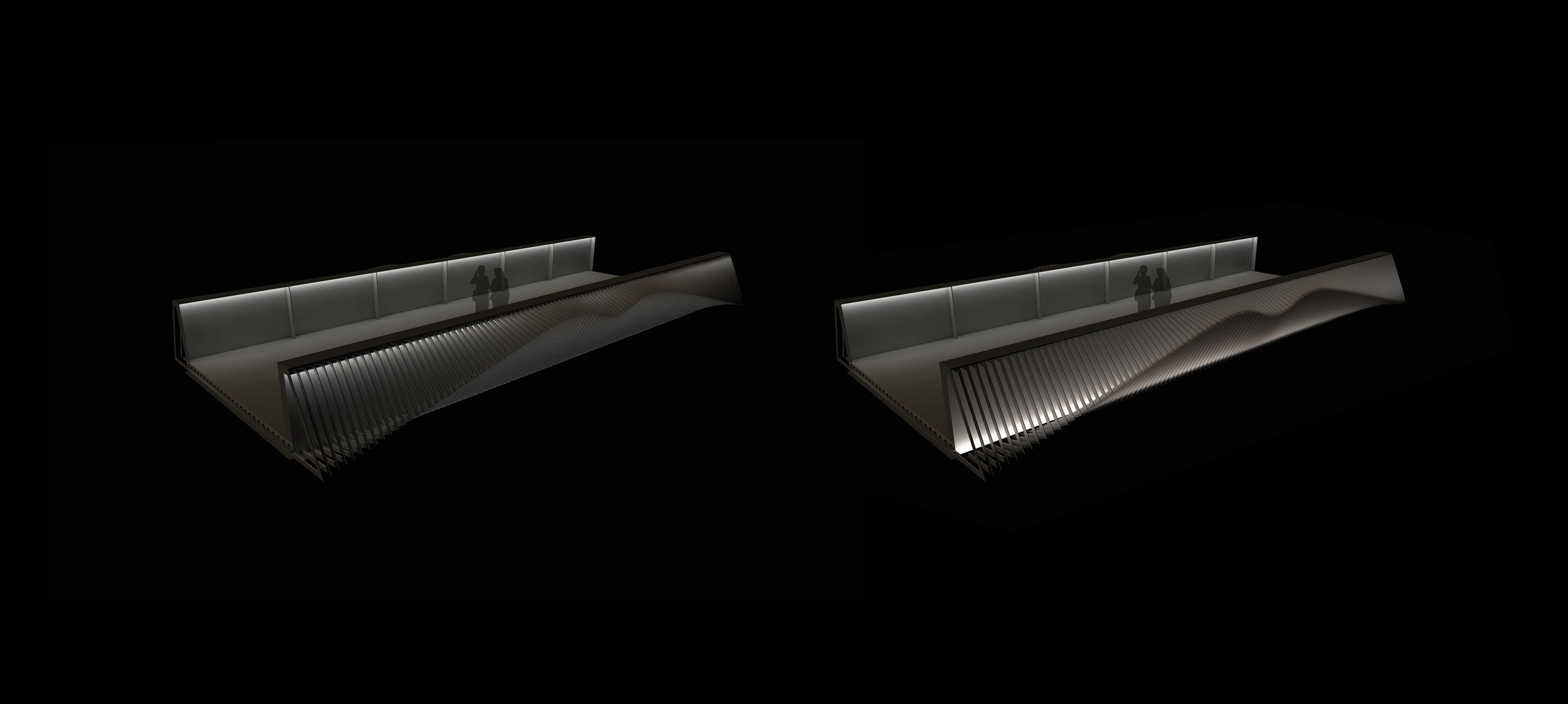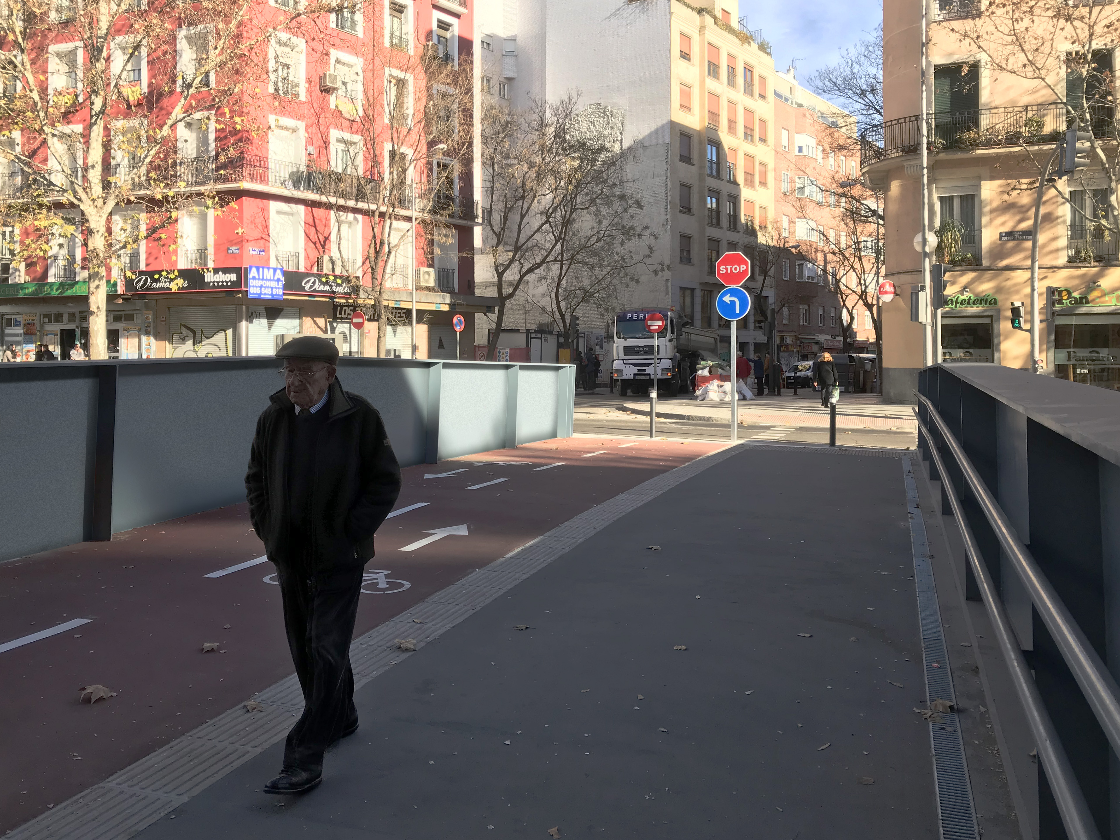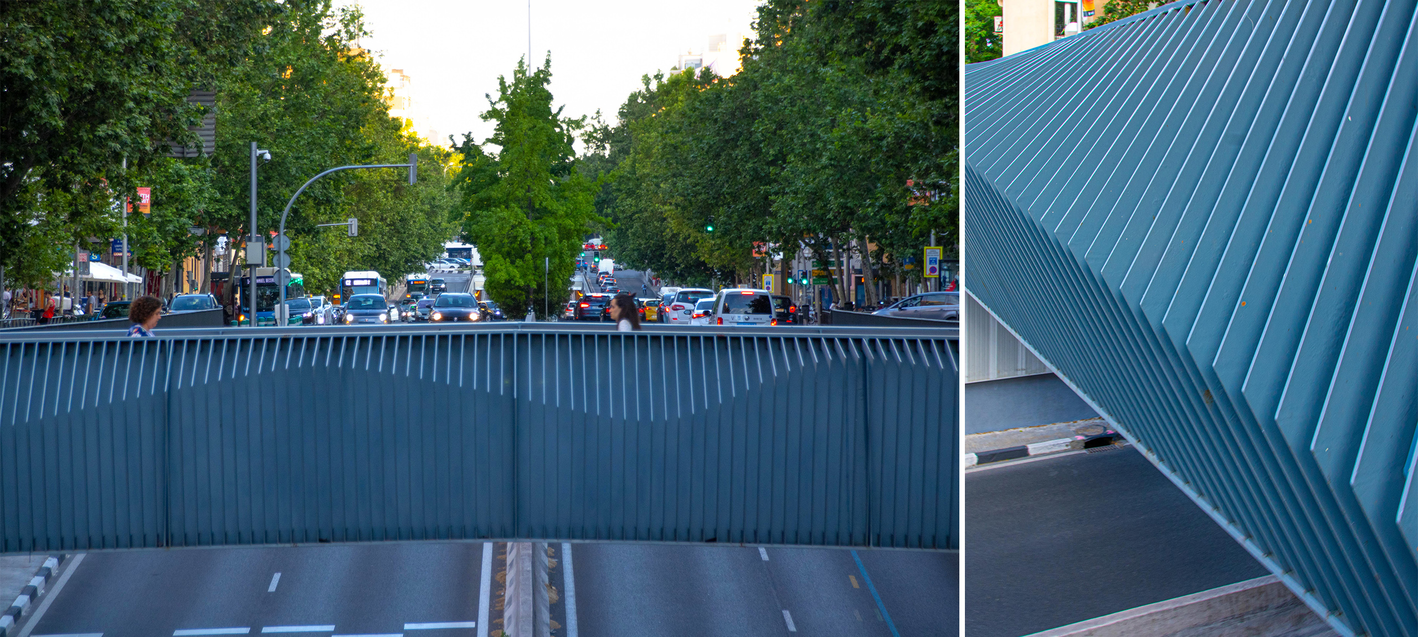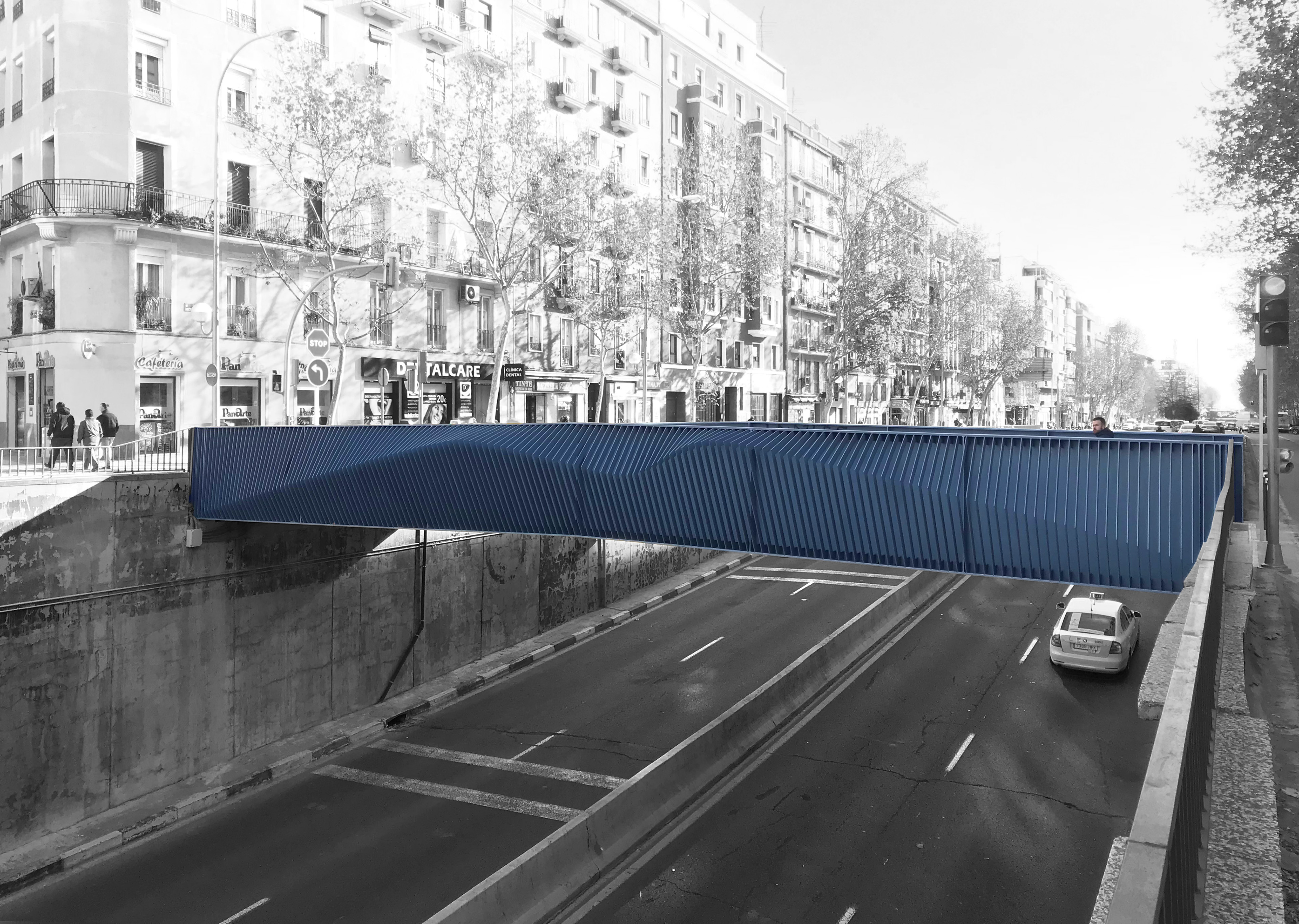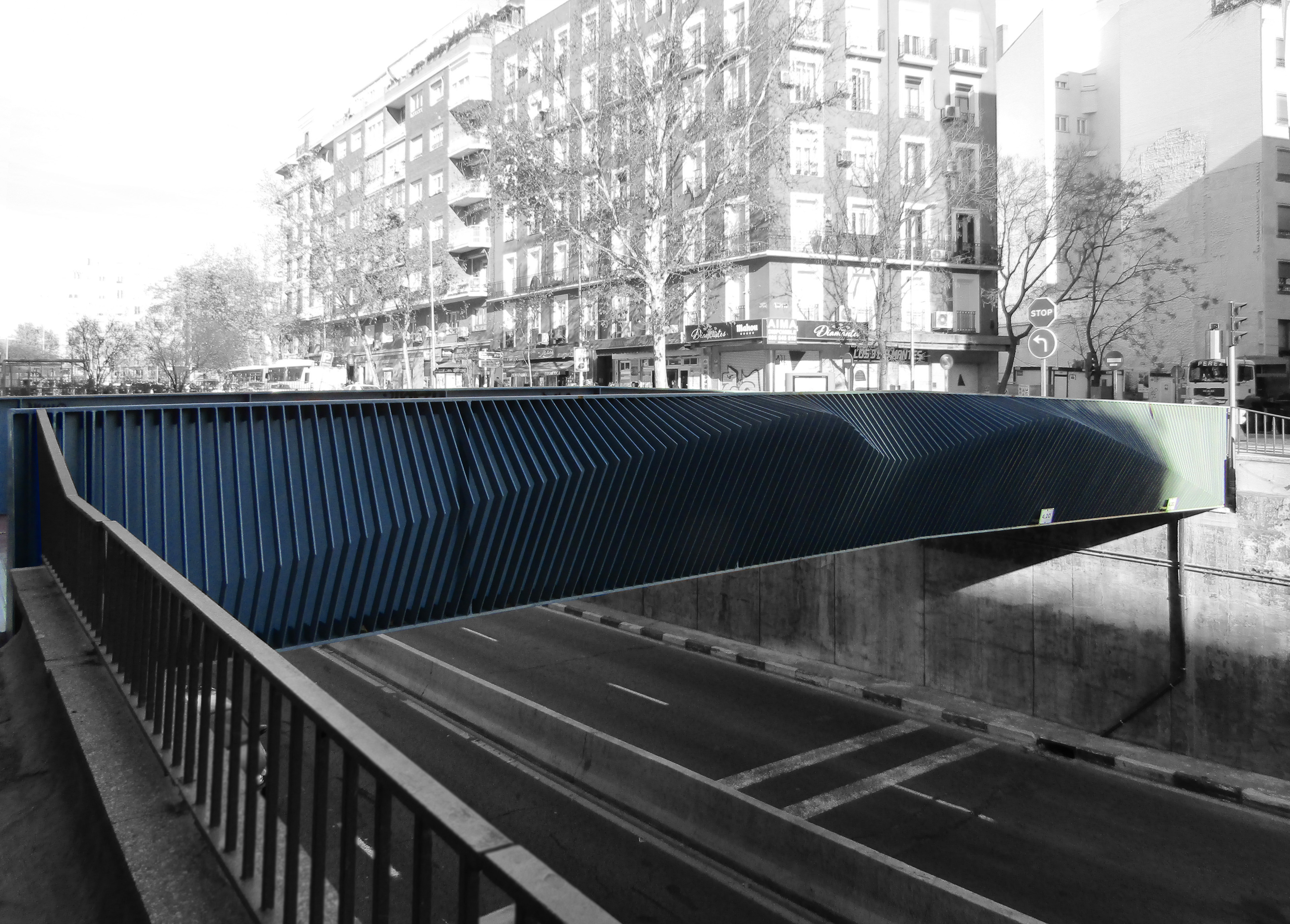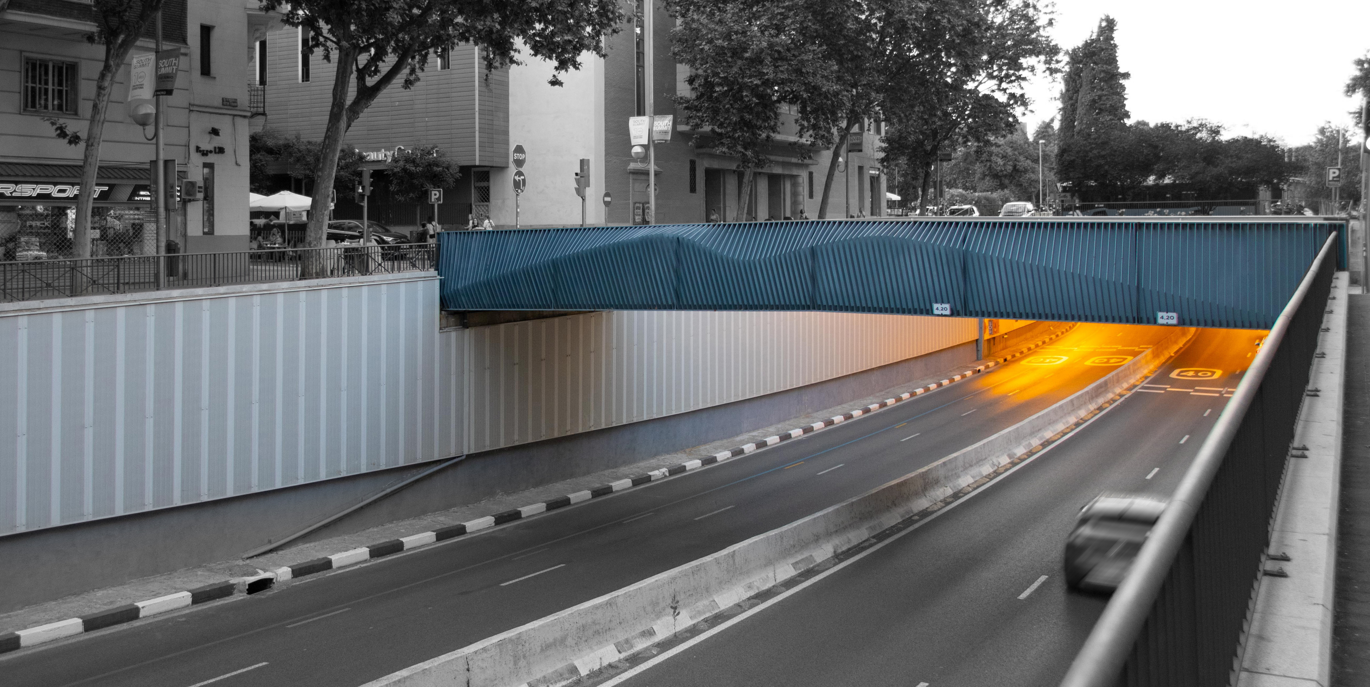
| Manuel Becerra Footbridge | |
| Madrid, Spain | |
| Structural typology | Pedestrian Bridges |
| Date | Januar, 2019 |
| Umfang | Detailed design |
| Owner | Ayuntamiento de Madrid |
The pedestrian and cycling bridge links the streets Ayala and Marqués de Zafra, over the underpass in Manuel Becerra square. FHECOR Ingenieros Consultores designed this footbridge and drafted the Construction Project.
The structure is composed of steelwork elements and spans 16,60 m with a clear width of 6,00 m, where pedestrian and cycling flows are segregated.
The main structure is geometrically simple and consists of two T-shaped full stem built up beams. Since clear height in the underpass is an important restriction, these main elements are up-stand beams. The total depth of these beams is 1,70 m, such a way that they also will provide the protection height required for cycling flow.
There have been also designed a set of steel slats in the external soffit of the main beams with ornamental and anti-vandal aim. These slats, with variable geometry along the length of the beams, suggest the shape of an “M”.
Secondary structure consists of steel joists between the two main beams connected to a composite slab. This connection allows reducing the dropped depth of the structure, strictly limited by the clear height of the underpass, thanks to the composite behavior of these elements.
The structure is composed of steelwork elements and spans 16,60 m with a clear width of 6,00 m, where pedestrian and cycling flows are segregated.
The main structure is geometrically simple and consists of two T-shaped full stem built up beams. Since clear height in the underpass is an important restriction, these main elements are up-stand beams. The total depth of these beams is 1,70 m, such a way that they also will provide the protection height required for cycling flow.
There have been also designed a set of steel slats in the external soffit of the main beams with ornamental and anti-vandal aim. These slats, with variable geometry along the length of the beams, suggest the shape of an “M”.
Secondary structure consists of steel joists between the two main beams connected to a composite slab. This connection allows reducing the dropped depth of the structure, strictly limited by the clear height of the underpass, thanks to the composite behavior of these elements.


