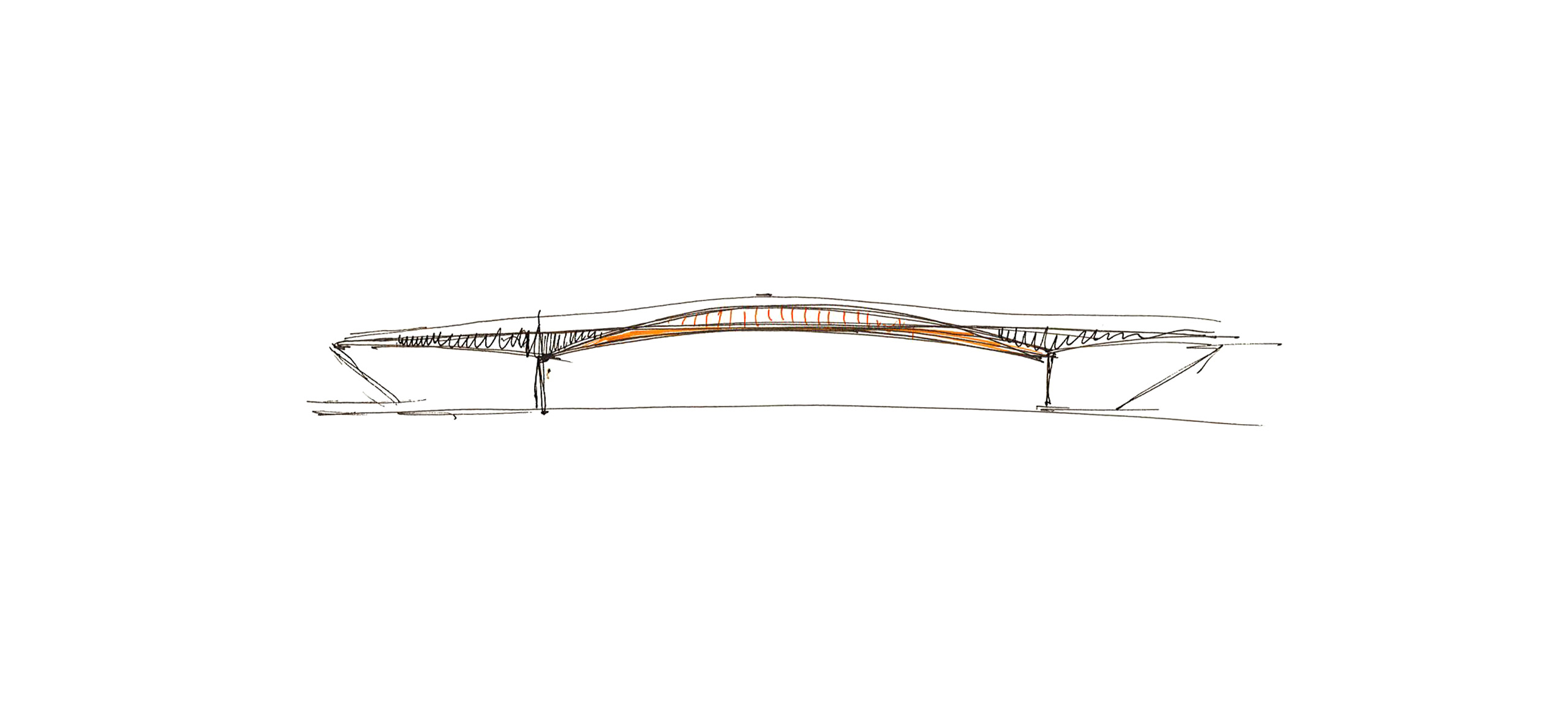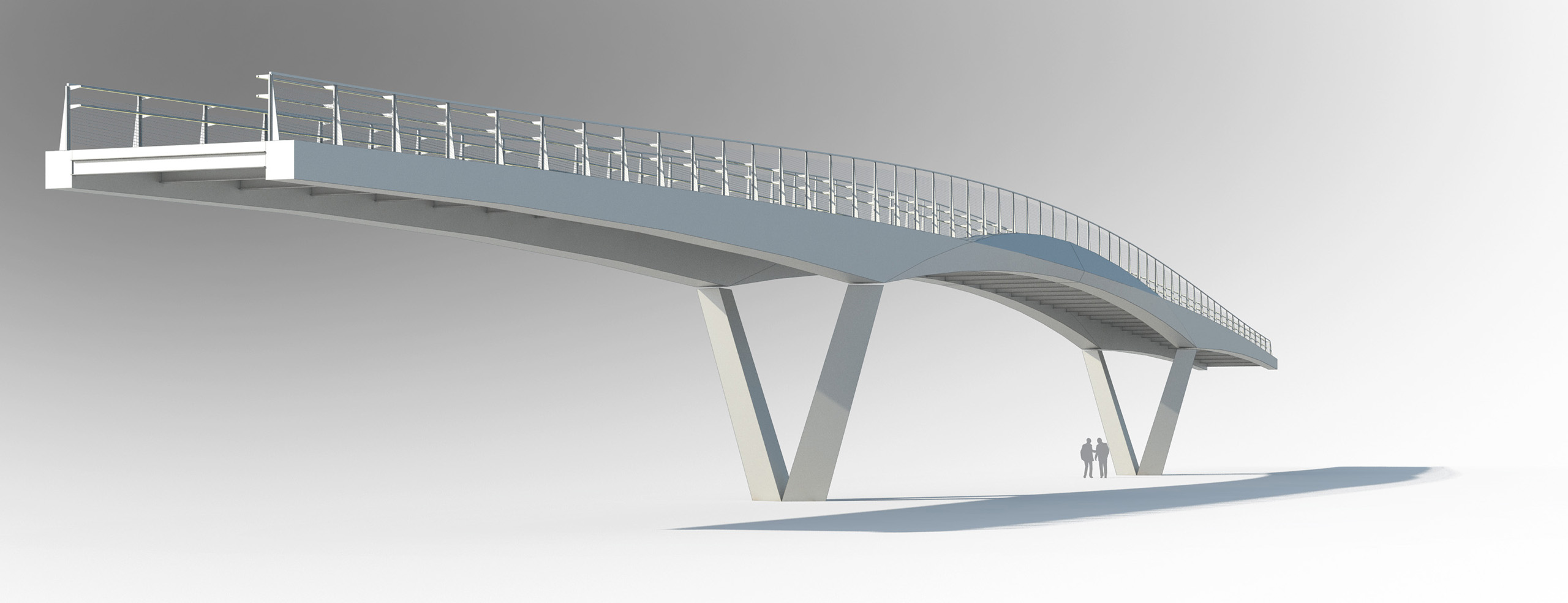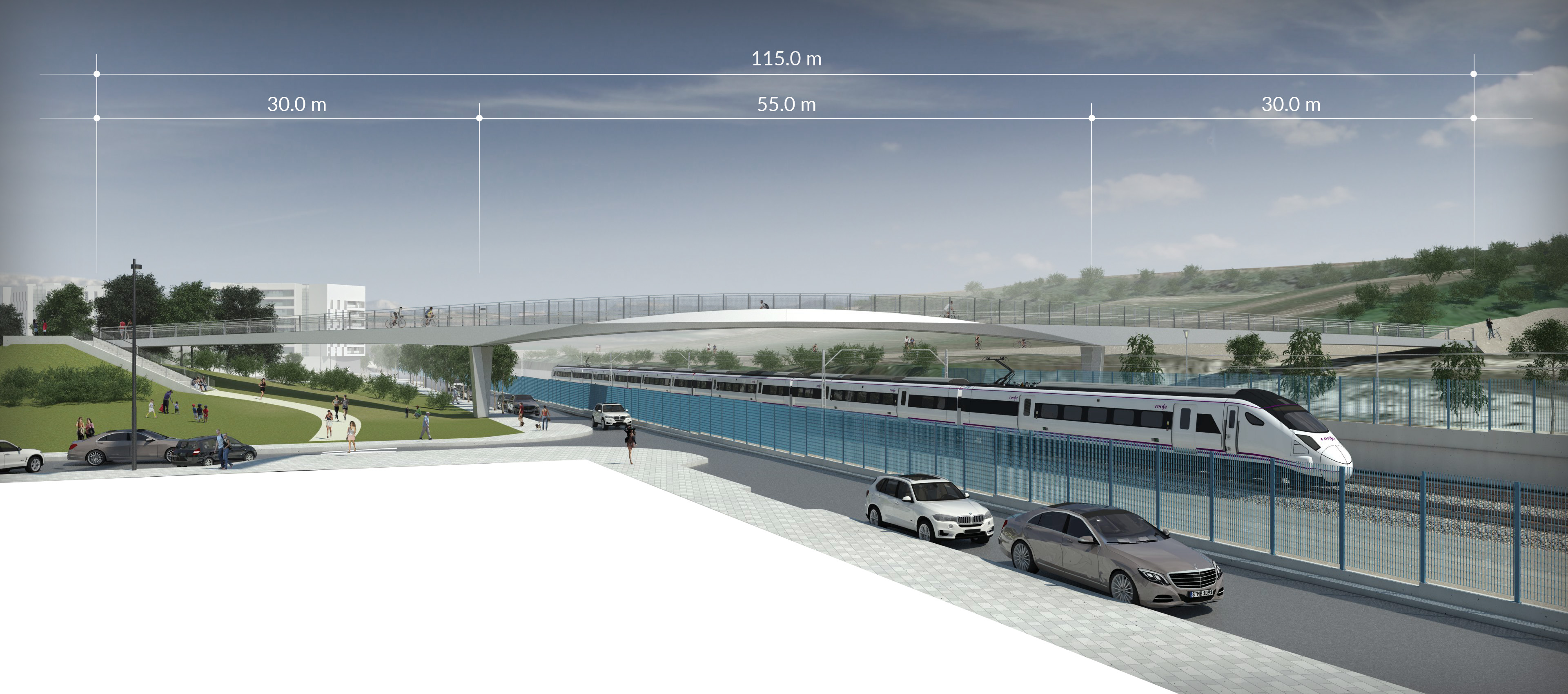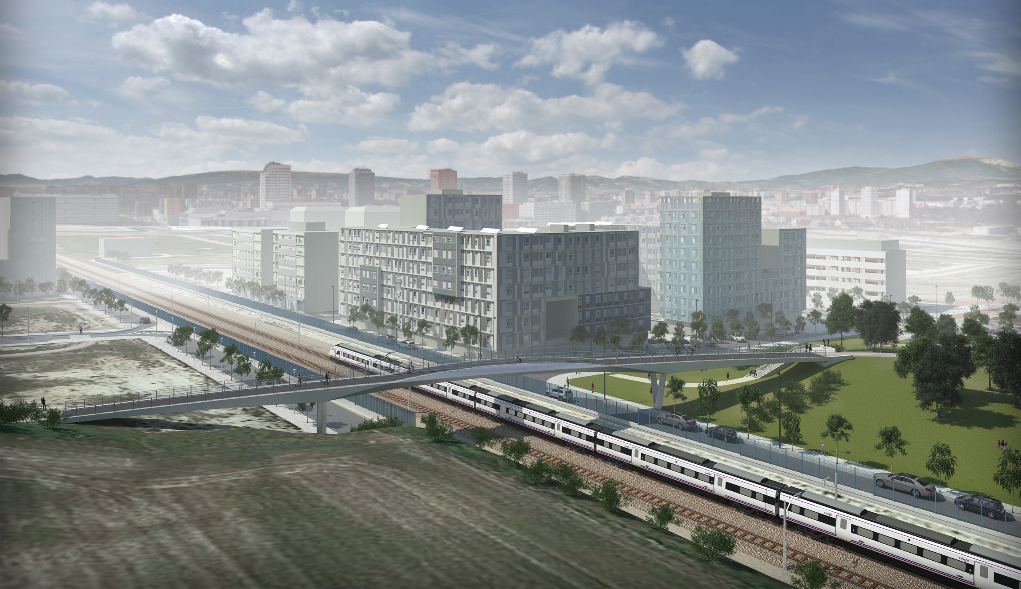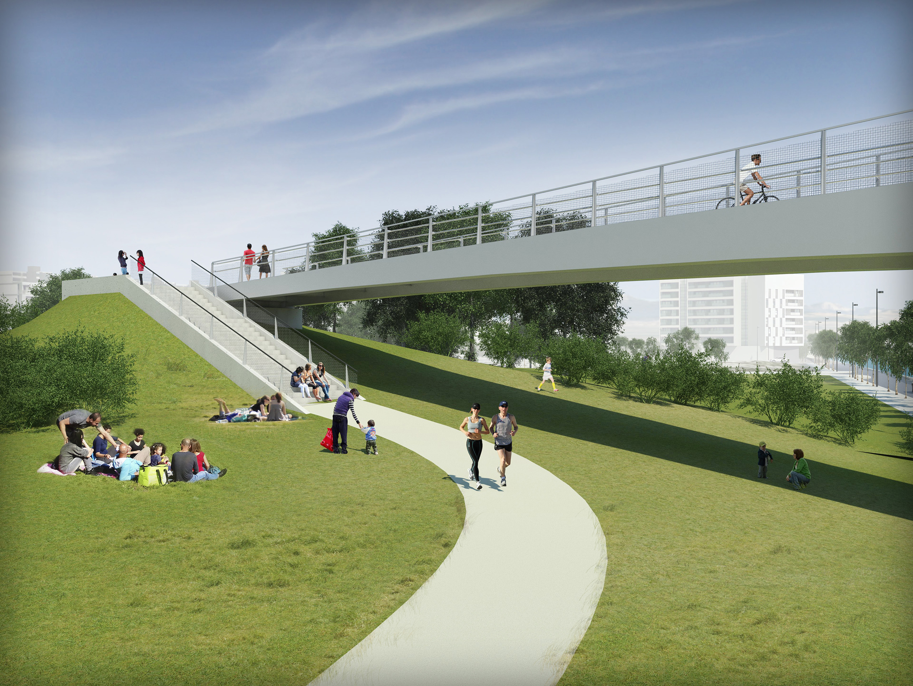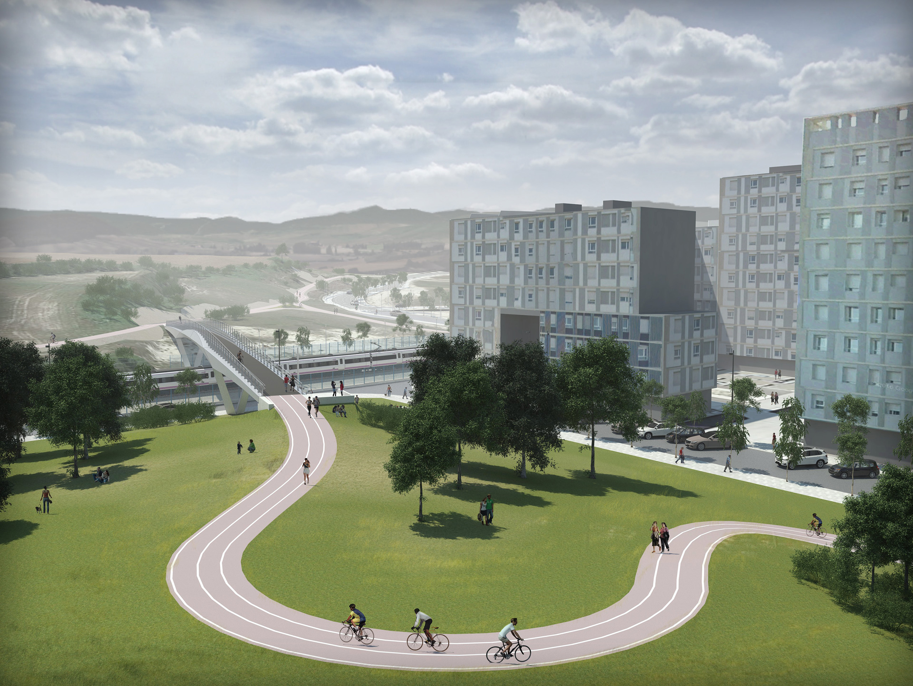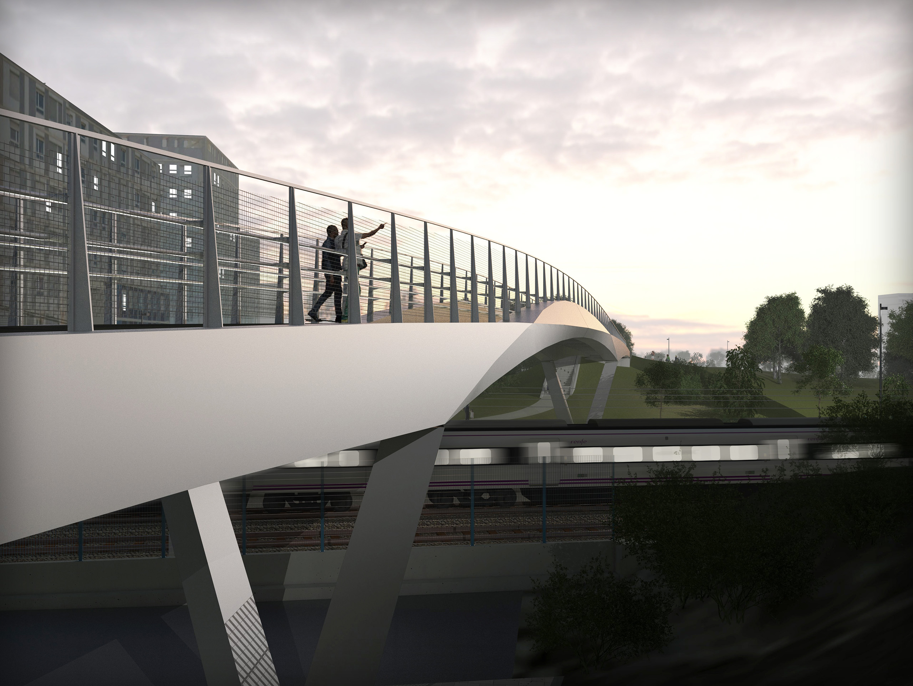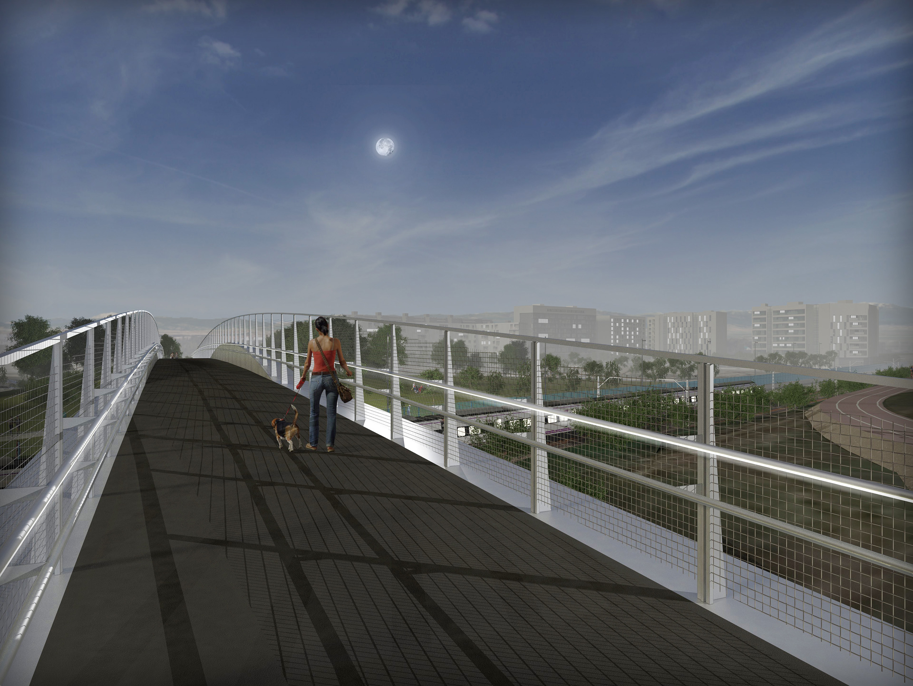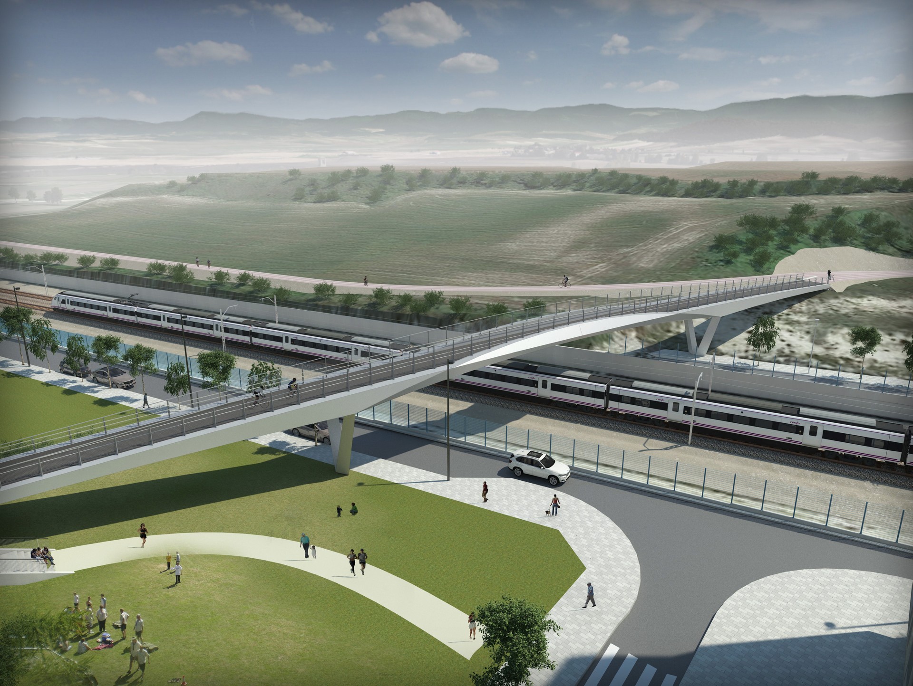
| Arkaiate Footbridge | |
| Vitoria-Gasteiz, España | |
| Structural typology | Pedestrian Bridges |
| Date | March, 2017 |
| Scope | Detailed design |
| Cliente | CEA (Centro de Estudios Ambientales) |
| Design | Fhecor |
| Owner | Ayuntamiento de Vitoria-Gasteiz |
The joint venture formed by FHECOR INGENIEROS CONSULTORES, S.A. and INJELAN, S.L. elaborated the Construction Project for the Arkaiate Footbridge, hired by the CEA (Environmental Studies Department) of Vitoria-Gasteiz Council in Vasque Country, Spain. The structure spans over the railway line Madrid-Irun and allows the connection of the Green Ribbon in Vitoria-Gasteiz between the Errekaleor river and ‘Las Neveras’ hill.
In plan, the footbridge has a span arrangement of 30+55+30 m with a total length of 115 m. The structural option designed for the girder is a composite beam consisting of two twin steel boxes of variable depth and a reinforcing concrete slab. The variation in depth is minimum at abutments, maximum at piers and at the same time, allows the pedestrian to be ‘protected’ at mid-span over the rail tracks. In addition that depth variation has been emphasized by a slight kink in the outer web of the beams, that not only reduces the visual weight of the structure but also provides enough rigidity to the webs to avoid the use of longitudinal stiffeners.
In plan, the footbridge has a span arrangement of 30+55+30 m with a total length of 115 m. The structural option designed for the girder is a composite beam consisting of two twin steel boxes of variable depth and a reinforcing concrete slab. The variation in depth is minimum at abutments, maximum at piers and at the same time, allows the pedestrian to be ‘protected’ at mid-span over the rail tracks. In addition that depth variation has been emphasized by a slight kink in the outer web of the beams, that not only reduces the visual weight of the structure but also provides enough rigidity to the webs to avoid the use of longitudinal stiffeners.


