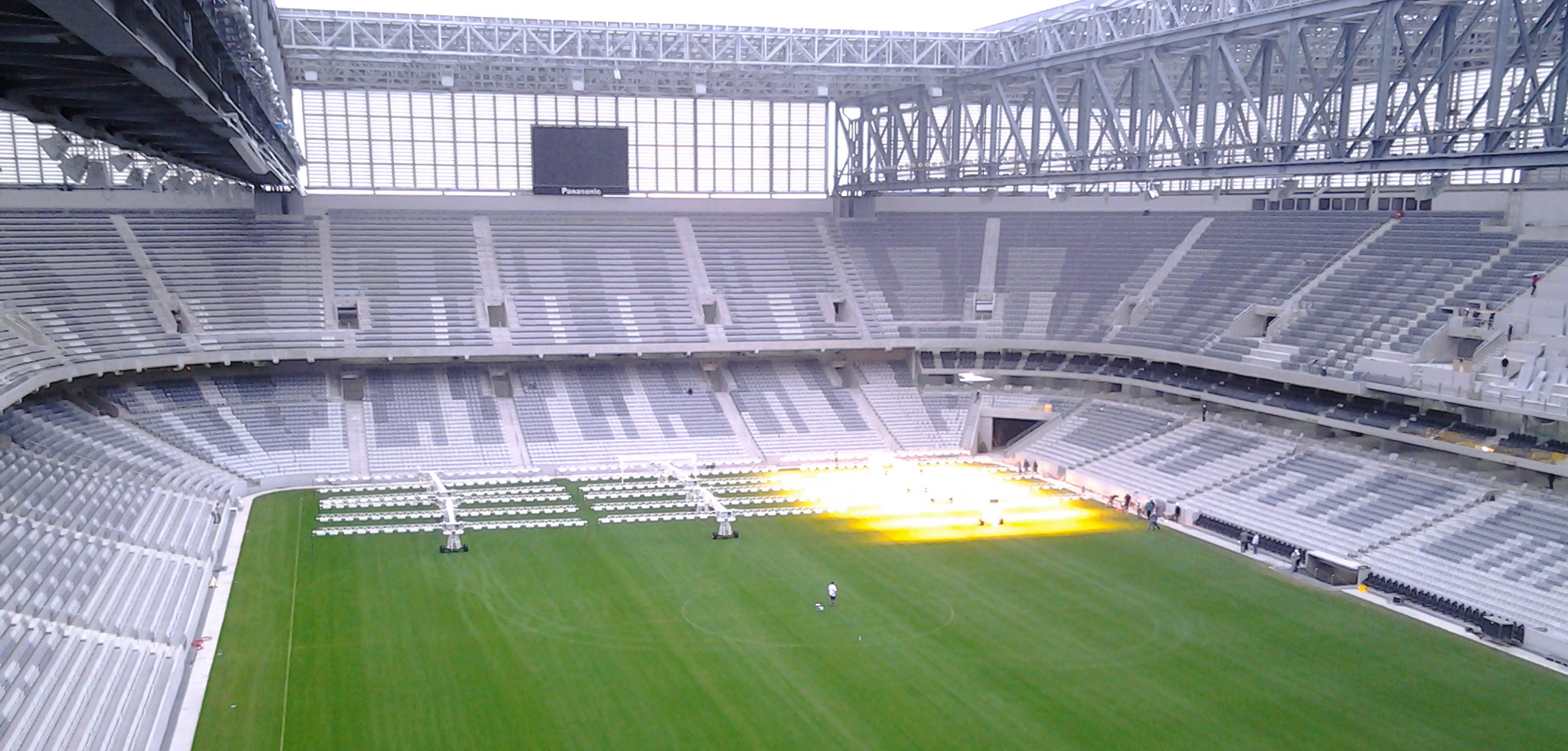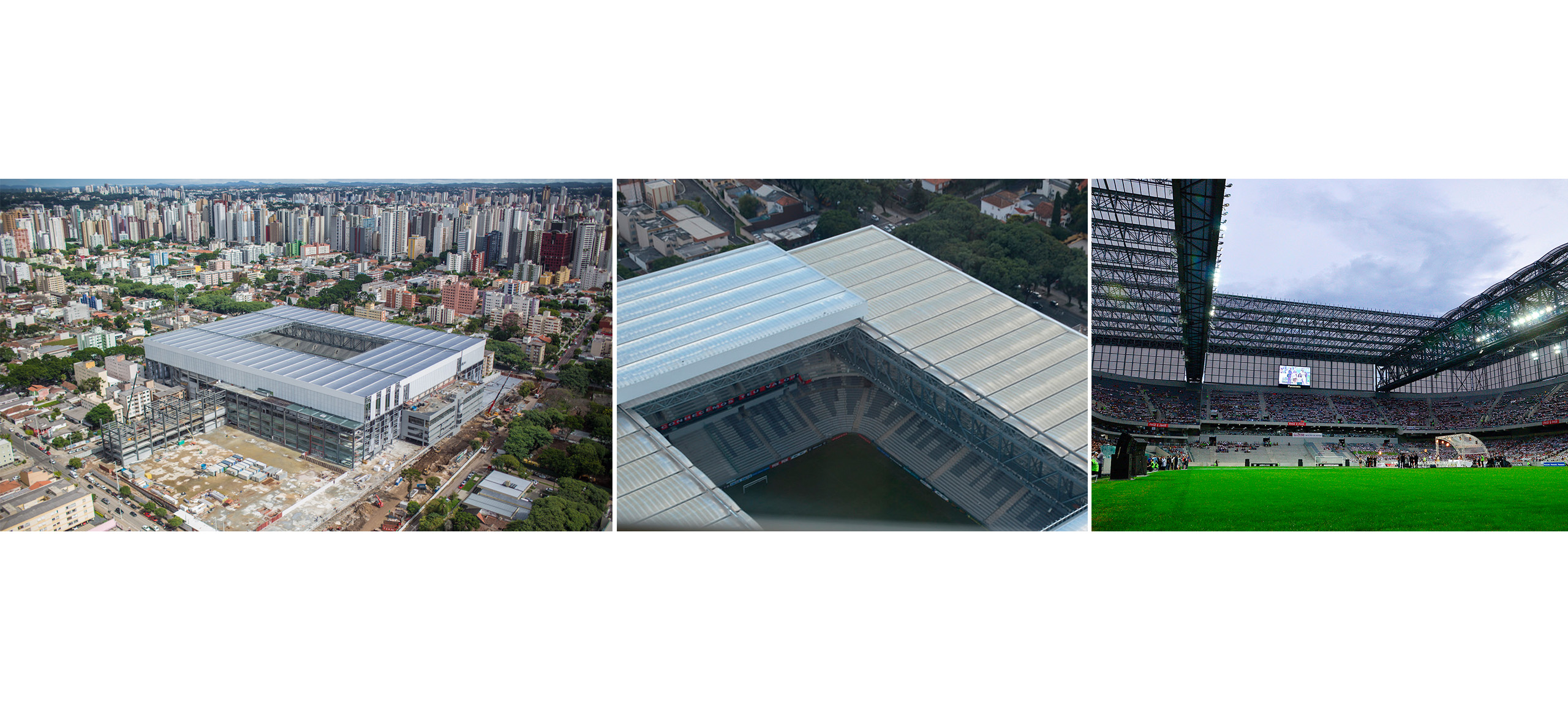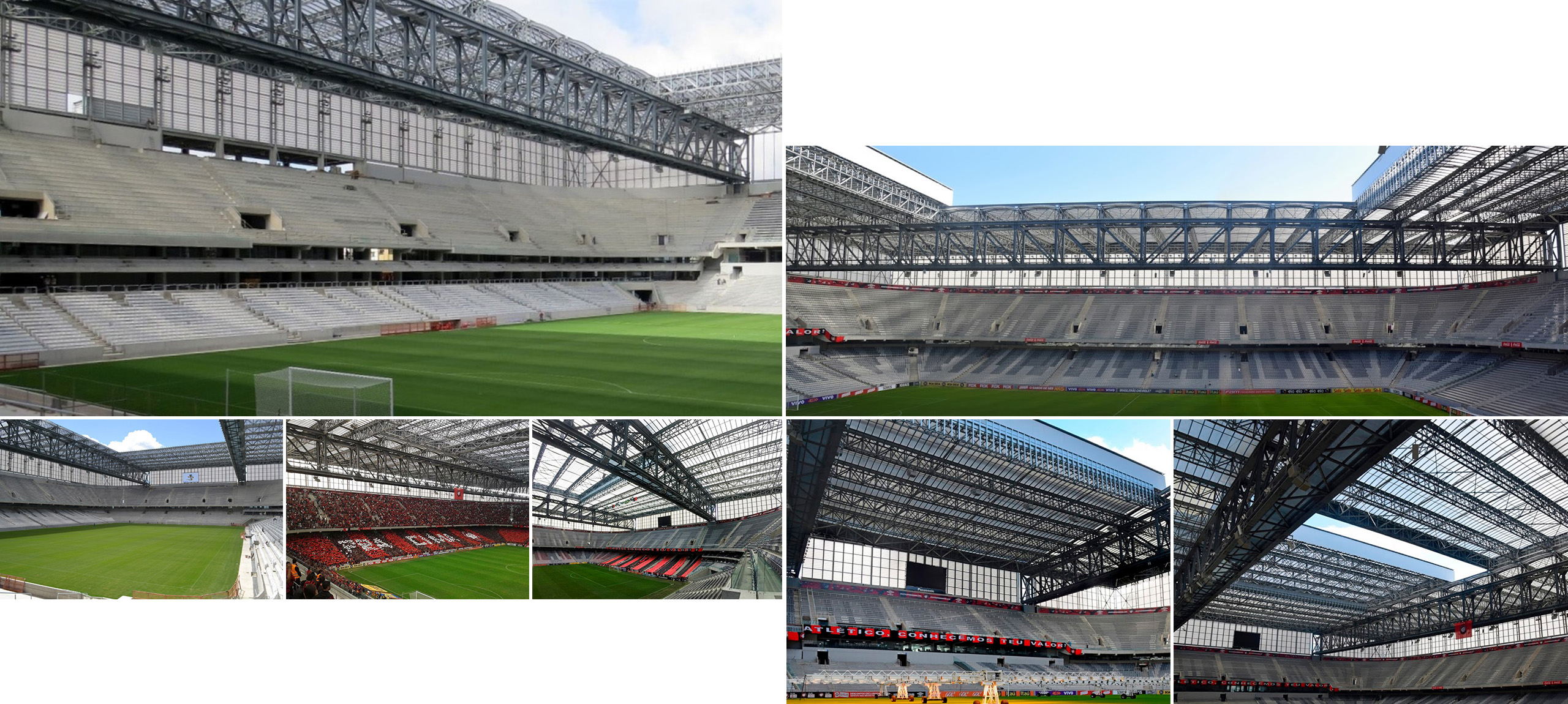
| Joaquim Américo Stadium, Club Atlético Paranaense | |
| Curitiba, Brasil | |
| Structural typology | Stadiums |
| Date | Mai, 2014 |
| Umfang | Detailed design and construction support |
| Architect | Carlos Arcos Arquite(c)tura |
| Owner | Club e Atletico Paranaense |
The Joaquim Américo Stadium, built in 1914 and remodeled in 1999, will be one of the venues for the 2014 Football World Cup in Brazil, which is the reason behind its further remodeling and extension. After the World Cup it will be used by Atlético Paranaense Football Club in Curitiba city.
The stadium itself, pitch and grandstands shall have external dimensions of 196.0 x 155.6m2 which is divided into 8 sectors: sector 01 (southeast corner), sector 02 (south grandstand), sector 03 (southwest corner), Sector 04 (west grandstand), sector 05 (northwest corner), sector 06 (north grandstand), sector 07 (northeast corner) and section 08 (east grandstand). These areas are covered by the main metal roof covering.
The foundation consists of bored or root piles, depending on the loads transmitted by the columns and diaphragm walls from the communication cores
To execute the new slabs it will be necessary to create radial frames which are composed of in situ tiered grandstand beams which will support the new L-shaped stands and the intermediate slabs composed of 20cm deep solid slabs resting on radial and circumferential suspended beams.
The vertical structure consists of reinforced concrete columns placed in situ, along with 4 very stiff, vertical communication cores which receive the horizontal loads from the roof and transmit them to the foundations.
The stadium itself, pitch and grandstands shall have external dimensions of 196.0 x 155.6m2 which is divided into 8 sectors: sector 01 (southeast corner), sector 02 (south grandstand), sector 03 (southwest corner), Sector 04 (west grandstand), sector 05 (northwest corner), sector 06 (north grandstand), sector 07 (northeast corner) and section 08 (east grandstand). These areas are covered by the main metal roof covering.
The foundation consists of bored or root piles, depending on the loads transmitted by the columns and diaphragm walls from the communication cores
To execute the new slabs it will be necessary to create radial frames which are composed of in situ tiered grandstand beams which will support the new L-shaped stands and the intermediate slabs composed of 20cm deep solid slabs resting on radial and circumferential suspended beams.
The vertical structure consists of reinforced concrete columns placed in situ, along with 4 very stiff, vertical communication cores which receive the horizontal loads from the roof and transmit them to the foundations.







