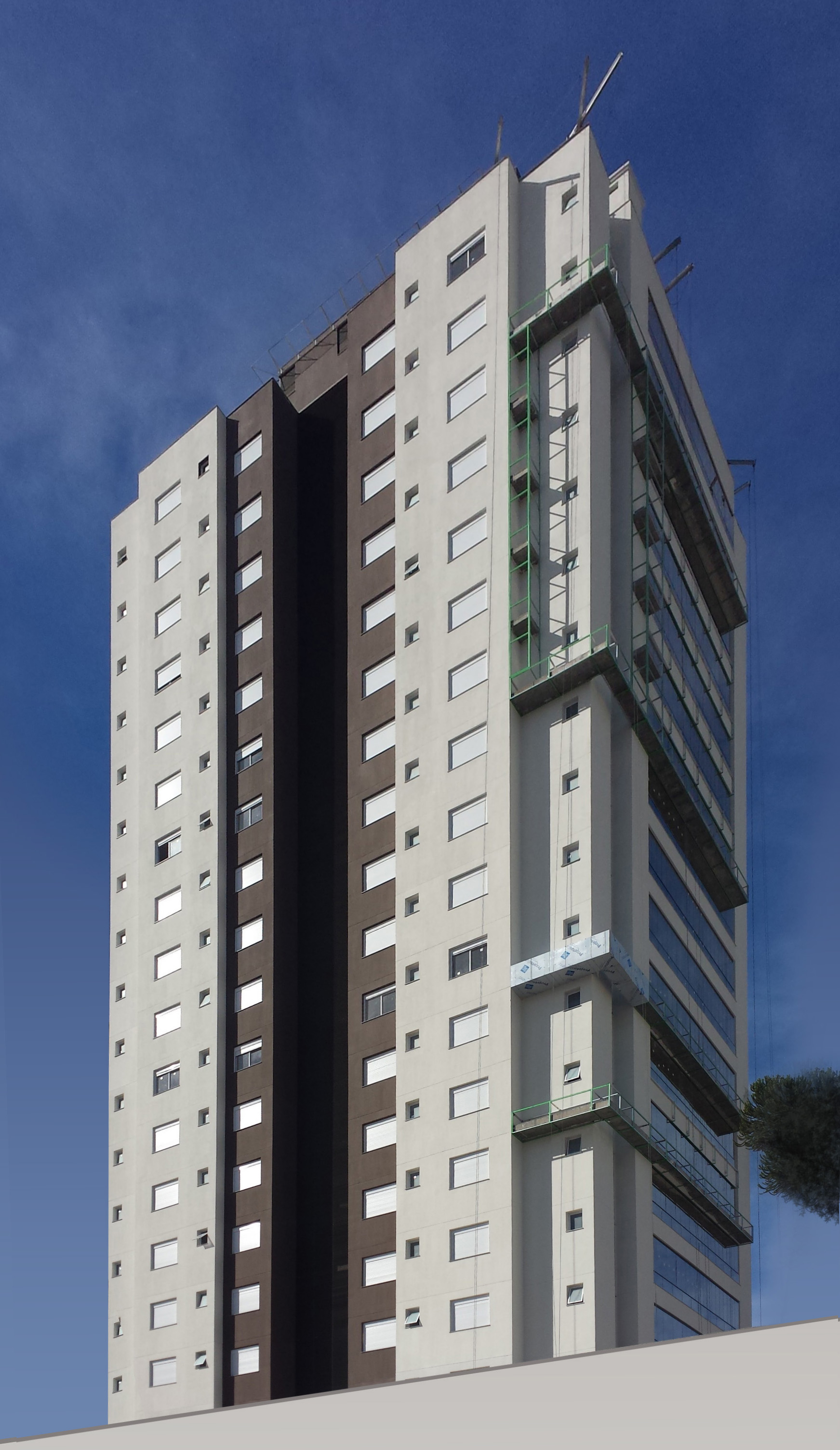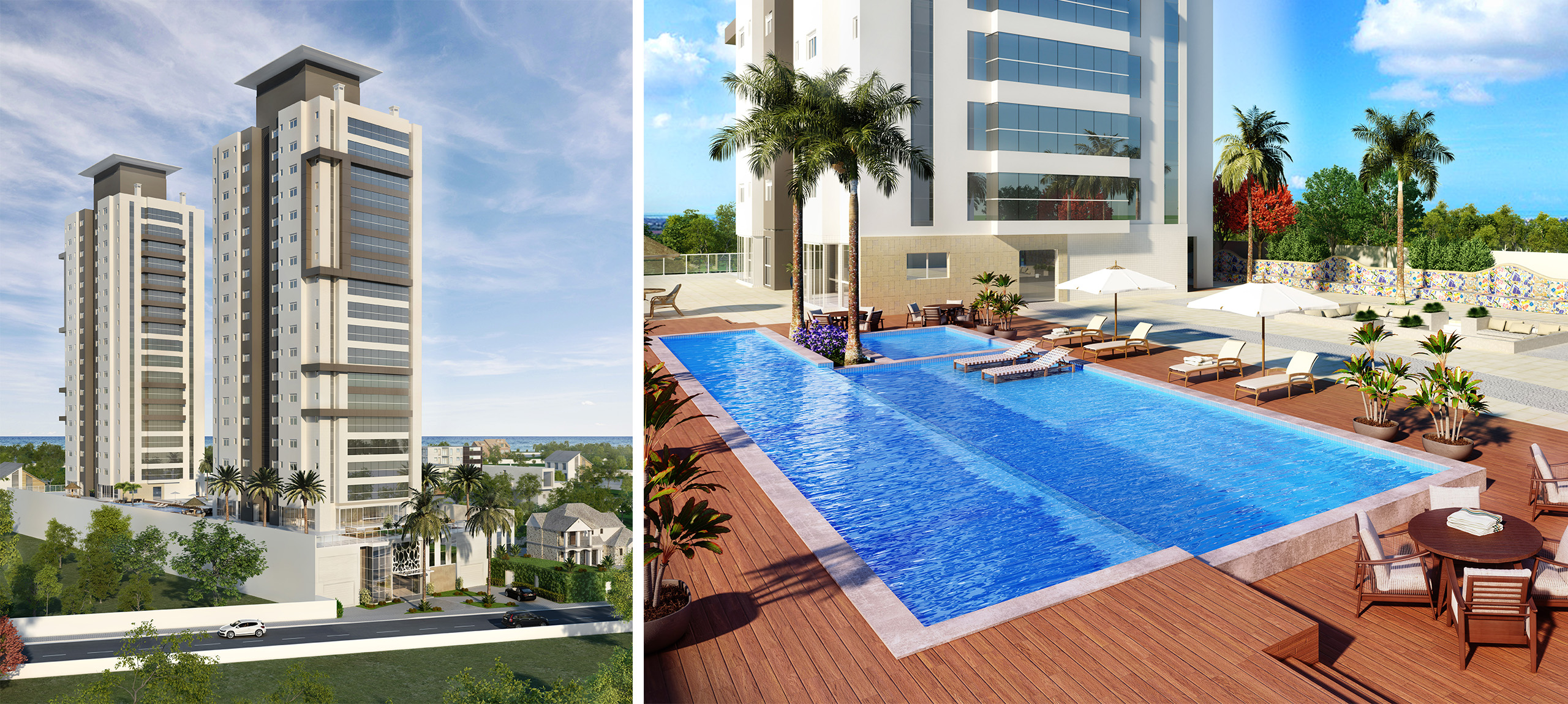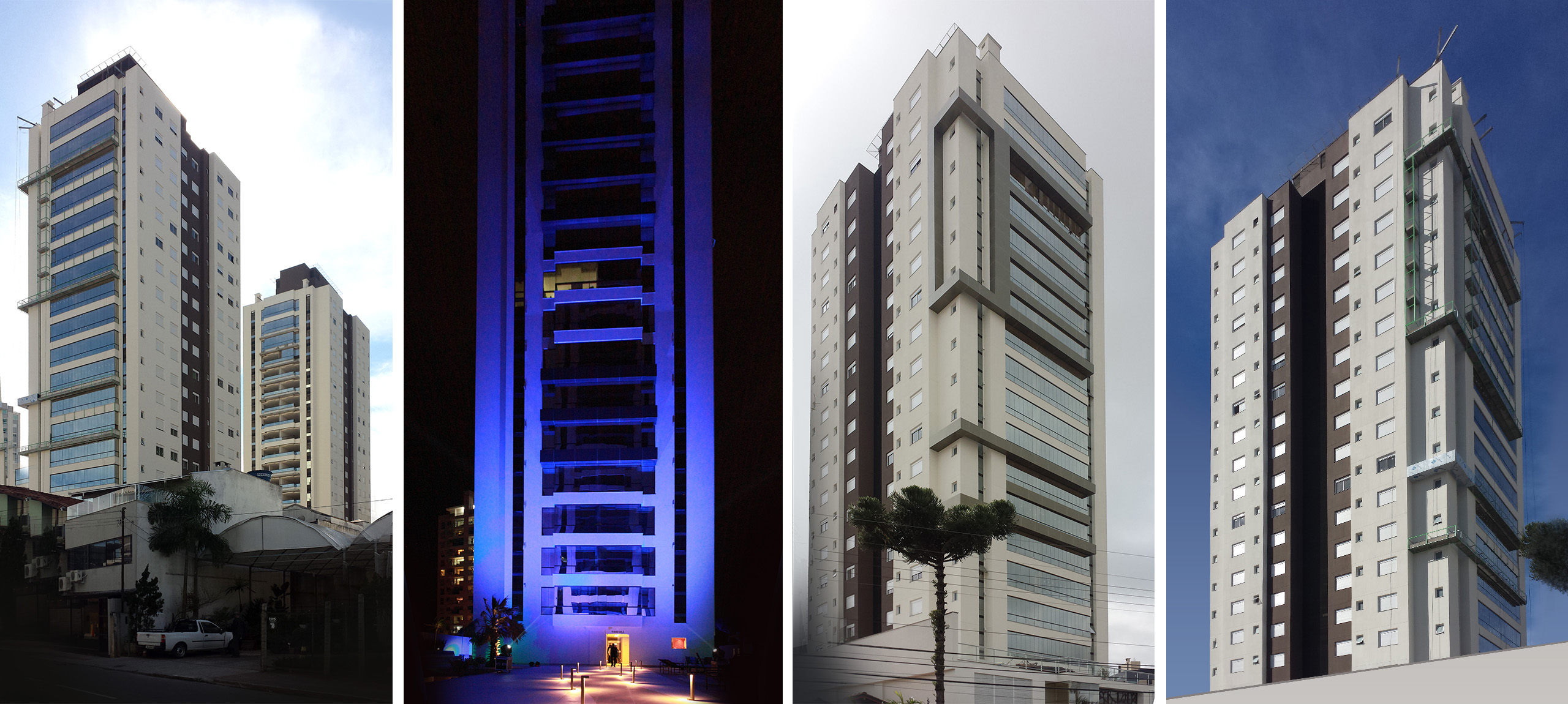
| Plaza Gaudí Residence | |
| Itajaí, Brazil | |
| Structural typology | Tall Buildings |
| Date | October, 2016 |
| Scope | Detailed design |
| Owner | AP Real Estate iIvestiments Brasil construtora Ltda |
The blocks of flats in Plaza Gaudí are composed of two, practically symmetric, 24-storey towers, dominated A and B, where Tower A has a slightly larger surface area than Tower B, measuring 24.8 x 17.6m. All storeys are constructed above ground level with no existent basements. Between the two towers there is a three-storey intermediate area.
Each tower consists of the following levels:
- “Pavimentos” 1 (ground) and 2 (first floor), destined to car parking. These are common areas to both towers and to the intermediate area.
- Lázer: This is an open-air area with gardens, swimming-pool and leisure areas. Again, this is a common area to both towers and to the intermediate area.
- 18-storeys for housing. .
- Machine room, where all the building’s machinery is housed.
- “Respiro” (Breather level), where all the ventilation conducts are to be found.
- Heliport
All storeys are composed of 25cm thick solid slabs with spans varying from 3.0m to 8.50m. Both towers have a central core and two smaller shafts which offer vertical stiffness and stability against wind loads. The building’s main staircase runs down the central core whilst the lifts are housed in the smaller cores.
All the columns are reinforced concrete with a slender rectangular cross-section.
Each tower consists of the following levels:
- “Pavimentos” 1 (ground) and 2 (first floor), destined to car parking. These are common areas to both towers and to the intermediate area.
- Lázer: This is an open-air area with gardens, swimming-pool and leisure areas. Again, this is a common area to both towers and to the intermediate area.
- 18-storeys for housing. .
- Machine room, where all the building’s machinery is housed.
- “Respiro” (Breather level), where all the ventilation conducts are to be found.
- Heliport
All storeys are composed of 25cm thick solid slabs with spans varying from 3.0m to 8.50m. Both towers have a central core and two smaller shafts which offer vertical stiffness and stability against wind loads. The building’s main staircase runs down the central core whilst the lifts are housed in the smaller cores.
All the columns are reinforced concrete with a slender rectangular cross-section.







