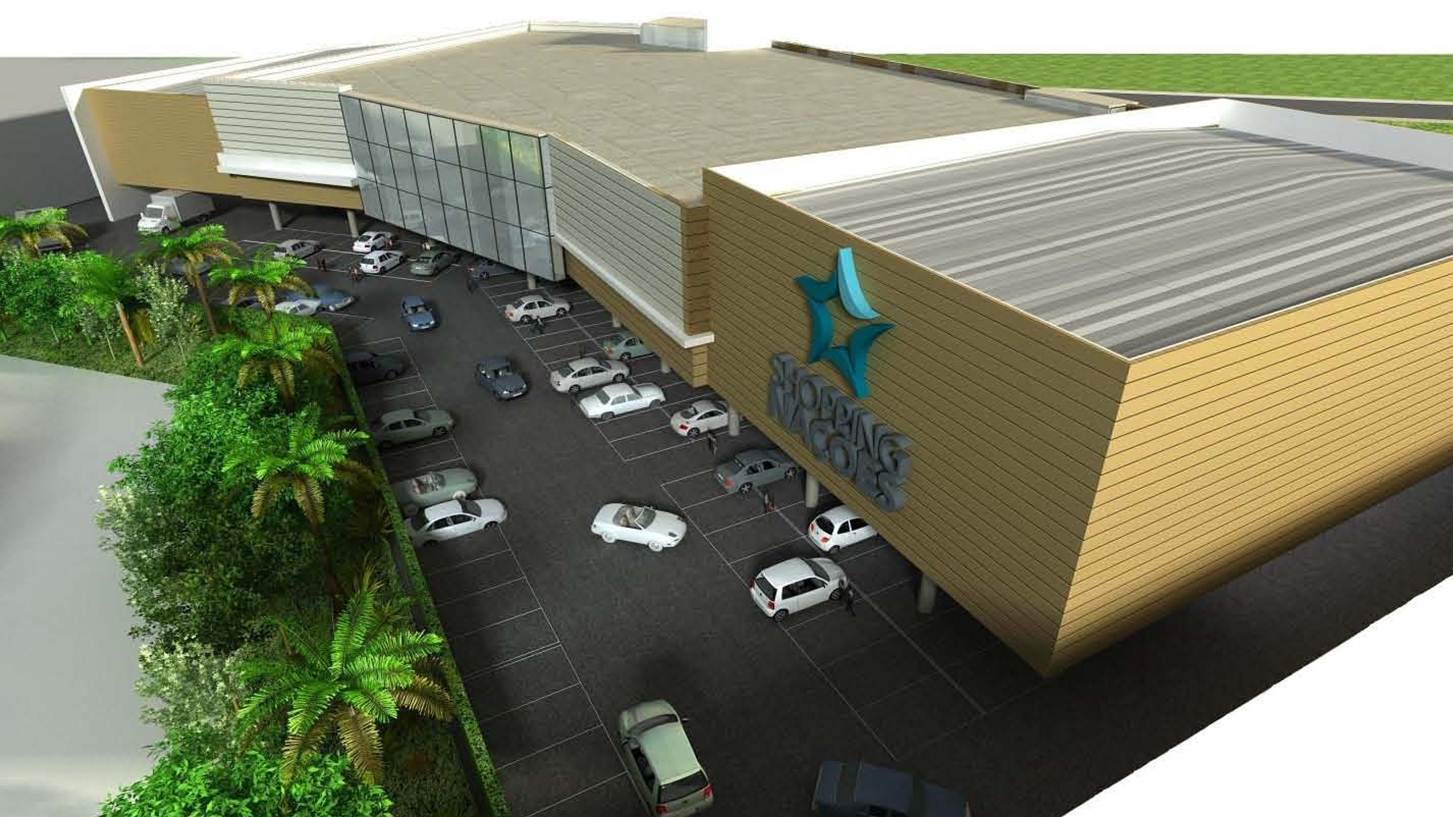
| Shopping Nações Mall | |
| Cotia, Brasil | |
| Typologie | Shopping Centers |
| Date | Avril, 2012 |
| Mission | Detailed design |
| Architecte | Érica Schiavinato |
| Maîtrise d'ouvrage | MSX Innova Empreendimentos Imobiliários Lda. |
The Das Nações Shopping Mall is to be used to house commercial areas, shops, eating areas, restaurants and a cinema. It is composed of three storeys, all above ground level and without basement levels.
The plan surface area is 151.0m x 54.5m set on an irregular geometric layout. There is a “break” in the central area of the building which divides it into two, clearly defined areas, in such a way that each is set at an angle of 45º to one another.
The scope of the works consists of a structural optimization of the prefabricated beams and the beam-column connections. In addition, a global analysis of the structure has been fulfilled so as to eliminate the expansion joint in the “break” between the two parts of the building.
As a result of the study of the beams, it has been suggested to change, from the initially foreseen
pre-stressed beams, to reinforced beams, maintaining, in general, the stipulated depth which shall offer ease and speed in both execution and execution phases.
All storeys are constructed employing hollow core slabs with an upper compression layer and have differing depths according to the loads in the considered area. The roof is also to be executed with a hollow core slab except in the area of the cinema, where a metal roof is to be employed.
The plan surface area is 151.0m x 54.5m set on an irregular geometric layout. There is a “break” in the central area of the building which divides it into two, clearly defined areas, in such a way that each is set at an angle of 45º to one another.
The scope of the works consists of a structural optimization of the prefabricated beams and the beam-column connections. In addition, a global analysis of the structure has been fulfilled so as to eliminate the expansion joint in the “break” between the two parts of the building.
As a result of the study of the beams, it has been suggested to change, from the initially foreseen
pre-stressed beams, to reinforced beams, maintaining, in general, the stipulated depth which shall offer ease and speed in both execution and execution phases.
All storeys are constructed employing hollow core slabs with an upper compression layer and have differing depths according to the loads in the considered area. The roof is also to be executed with a hollow core slab except in the area of the cinema, where a metal roof is to be employed.





