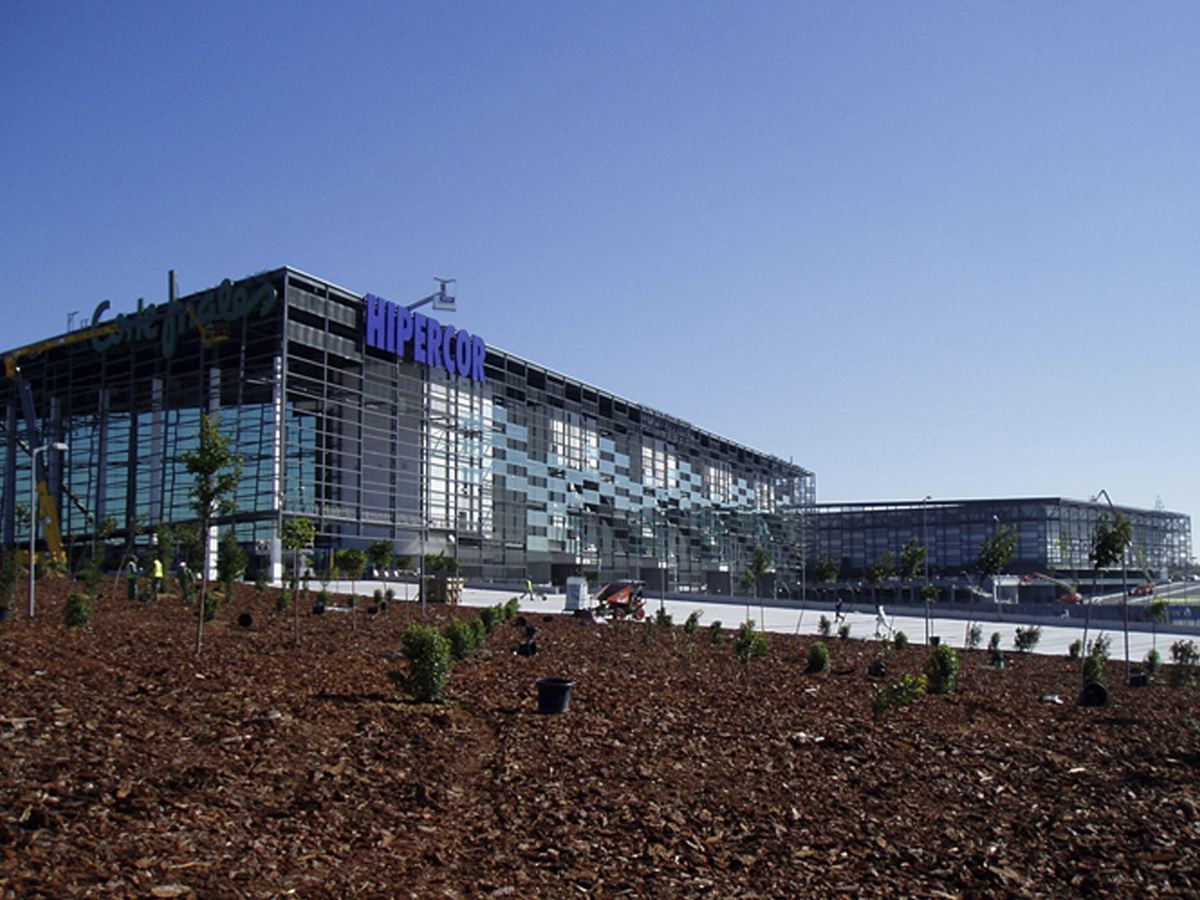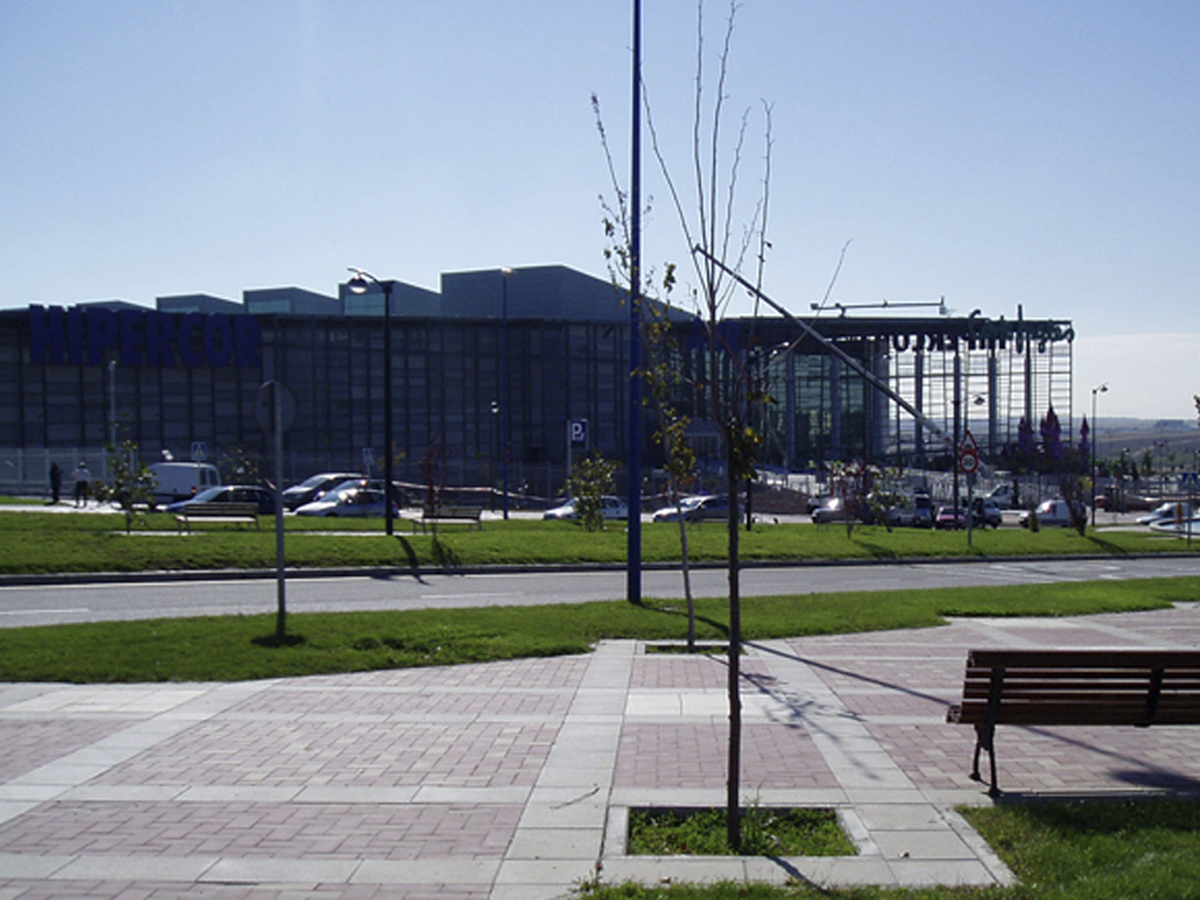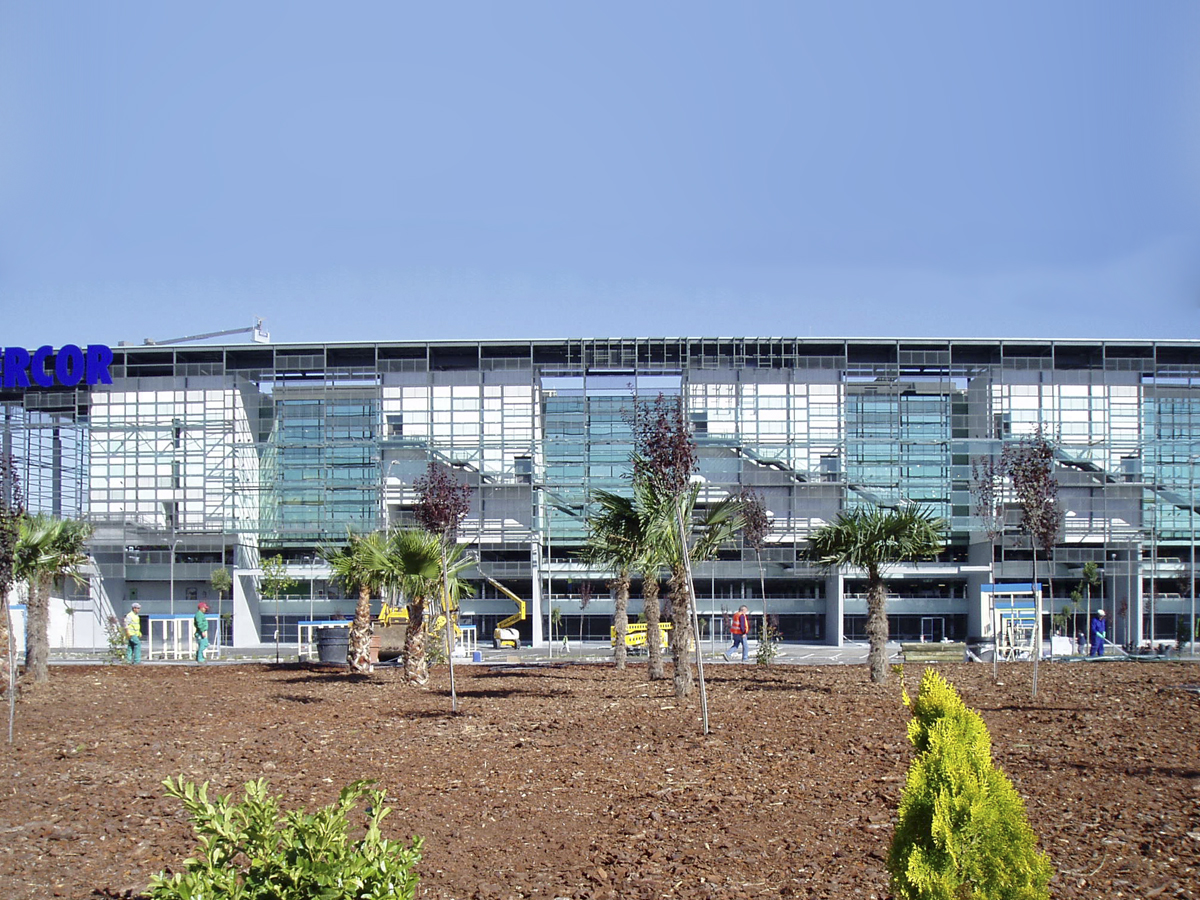
| Hipercor Arroyosur Shopping Centre | |
| Leganés, Madrid, España | |
| Structural typology | Shopping Centers |
| Date | January, 2006 |
| Scope | Detailed design and construction support |
| Architect | Luis Rojo/ Pablo Muñoz (El Corte Inglés) |
| Owner | El Corte Inglés |
This building, designed as a shopping centre, is located on plot T1 in sector PP7 of the P.A.U. Arroyo Culebro in Leganes. The architectural design has been fulfilled by Luís Rojo Architect’s Studio.
The building consists of two modules: A main unit which houses two parking levels, the hypermarket and two shopping outlet storeys and the other unit, which is connected to the first on the eastern façade, in which two levels of parking are housed.
The main building’s floor has side lengths of around 184.0m and is practically square in shape. The building has three floors below grade (basement two, basement one and a semi-basement floor), ground floor which is at grade level and three floors above ground level (first, second and roof).
In the second module the Basement 1 floor has rectangular plan dimensions of 56x152m2 and the semi-basement floor has rectangular floor dimensions of 153x45m2.
A structural peculiarity to be highlighted is the absence of joints. In this sense, this structure follows the general philosophy advocated by FHECOR to offer joint-free solutions in its designs. This philosophy supposes approaching the problem of imposed deformations in the calculations, with which you may obtain, with minimal cost, a significant improvement in the functionality and durability of the structures in hand.
The building consists of two modules: A main unit which houses two parking levels, the hypermarket and two shopping outlet storeys and the other unit, which is connected to the first on the eastern façade, in which two levels of parking are housed.
The main building’s floor has side lengths of around 184.0m and is practically square in shape. The building has three floors below grade (basement two, basement one and a semi-basement floor), ground floor which is at grade level and three floors above ground level (first, second and roof).
In the second module the Basement 1 floor has rectangular plan dimensions of 56x152m2 and the semi-basement floor has rectangular floor dimensions of 153x45m2.
A structural peculiarity to be highlighted is the absence of joints. In this sense, this structure follows the general philosophy advocated by FHECOR to offer joint-free solutions in its designs. This philosophy supposes approaching the problem of imposed deformations in the calculations, with which you may obtain, with minimal cost, a significant improvement in the functionality and durability of the structures in hand.







