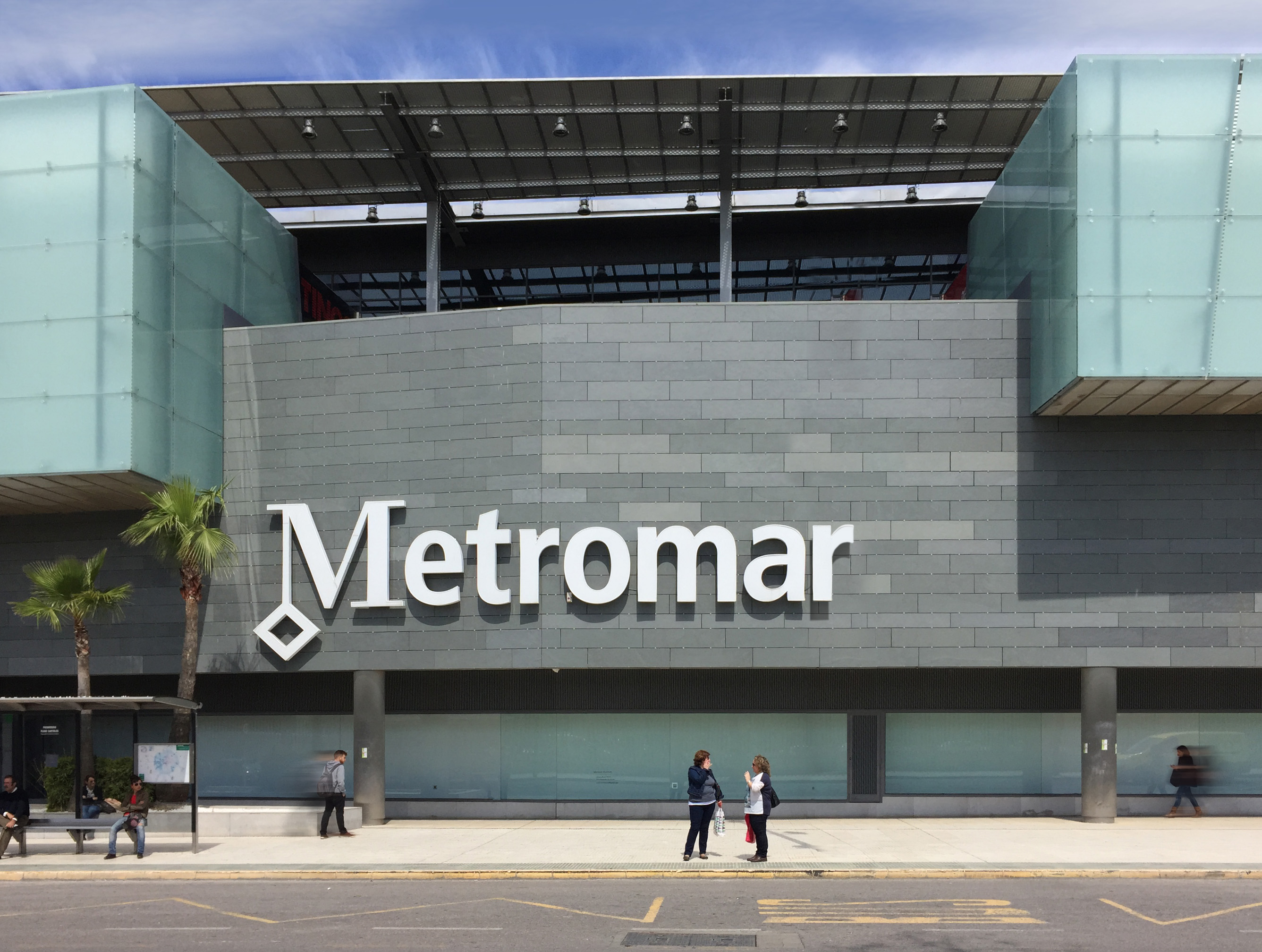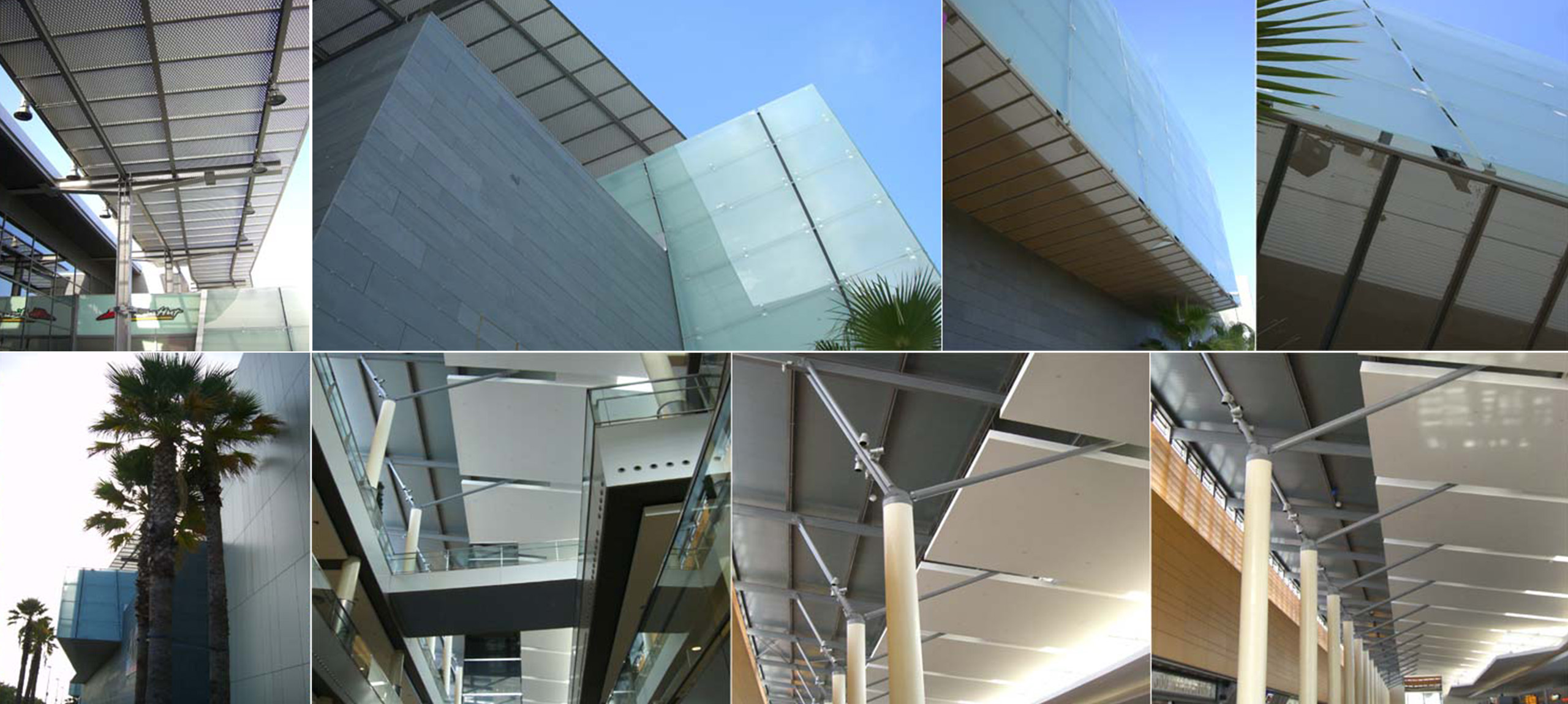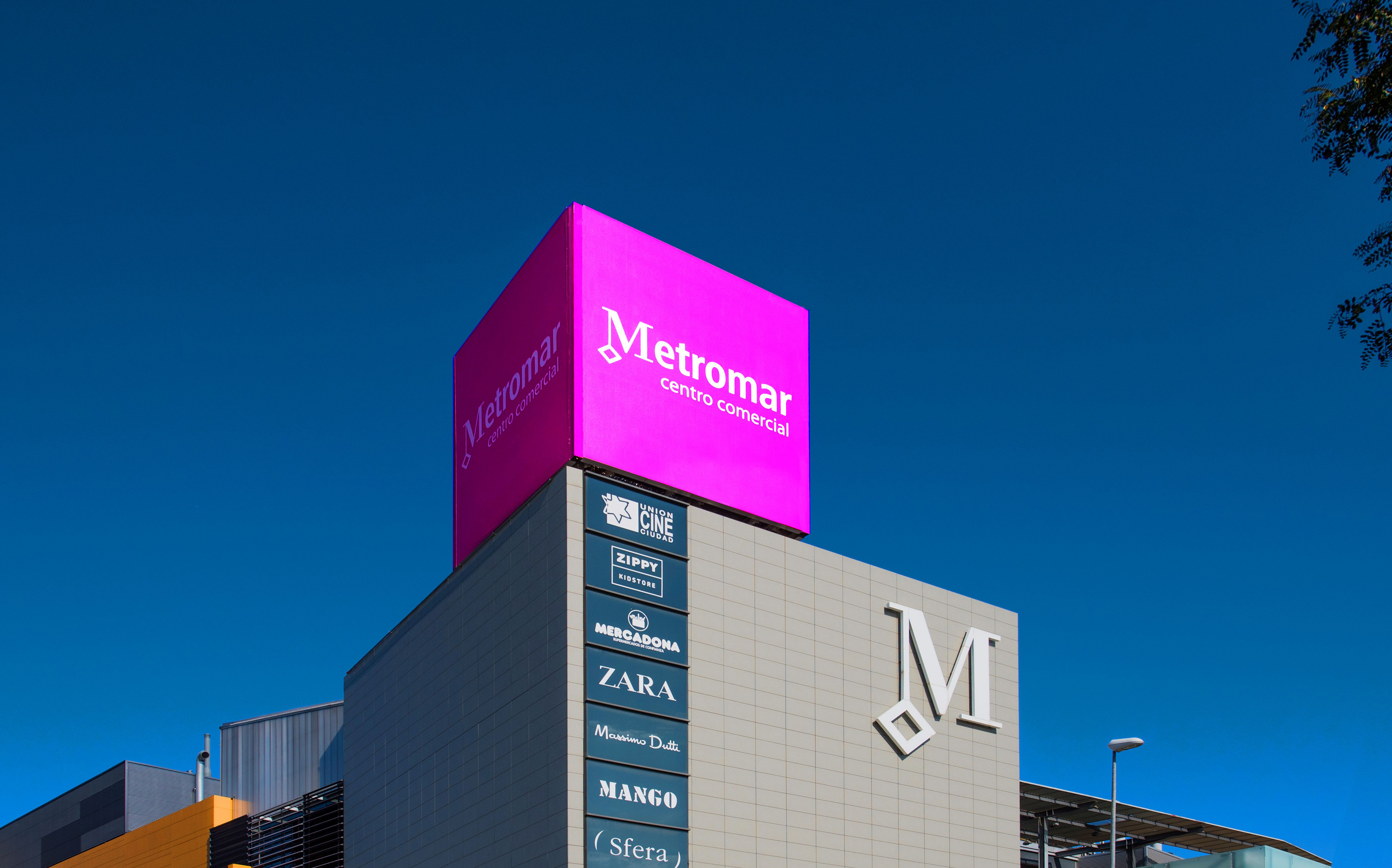
| Metromar Shopping Center | |
| Mairena Del Aljarafe, Seville, Spain | |
| Structural typology | Shopping Centers |
| Date | November, 2006 |
| Scope | Detailed design and construction support |
| Architect | L35 |
| Owner | grupo novaindes |
The Metromar Shopping Center is located in Mairena del Aljarafe next to Cuidad Expo (the World Fair City) in front of the future Line 1 Metro Station in Seville and the Aljarafe Central Transport Exchange.
The building, situated on a 30,000m2 plot, consists of 7 storeys, 3 of which are below grade for car parking. The floors above grade are destined to commercial usage, with a supermarket on the ground floor and shopping outlets and a multiplex cinema on the upper floors.
Albeit the size of the building, which could be inscribed in a 175.0m x 85.0m rectangle, it has been constructed with but one expansion joint on its longest side.
Regarding the site excavation, the soil retention was fulfilled by using continuous 0.65m thick diaphragm walls which had up to 3 levels of anchoring. The existence of water along with a marked difference in level on site forced the height of the walling to vary between 14.50m and 25.50m (including embedment).
The foundation unit consisted of a 0.80m thick solid slab.
The structural solution employed for the slabs up to and including the second floor was reinforced concrete solid slabs supported on a column grid layout 7.75m x 7.50m (over most of the surface area) in which the slabs were either 0.28m, 0.30m or 0.35m deep depending on the imposed loads in each area.
The building, situated on a 30,000m2 plot, consists of 7 storeys, 3 of which are below grade for car parking. The floors above grade are destined to commercial usage, with a supermarket on the ground floor and shopping outlets and a multiplex cinema on the upper floors.
Albeit the size of the building, which could be inscribed in a 175.0m x 85.0m rectangle, it has been constructed with but one expansion joint on its longest side.
Regarding the site excavation, the soil retention was fulfilled by using continuous 0.65m thick diaphragm walls which had up to 3 levels of anchoring. The existence of water along with a marked difference in level on site forced the height of the walling to vary between 14.50m and 25.50m (including embedment).
The foundation unit consisted of a 0.80m thick solid slab.
The structural solution employed for the slabs up to and including the second floor was reinforced concrete solid slabs supported on a column grid layout 7.75m x 7.50m (over most of the surface area) in which the slabs were either 0.28m, 0.30m or 0.35m deep depending on the imposed loads in each area.







