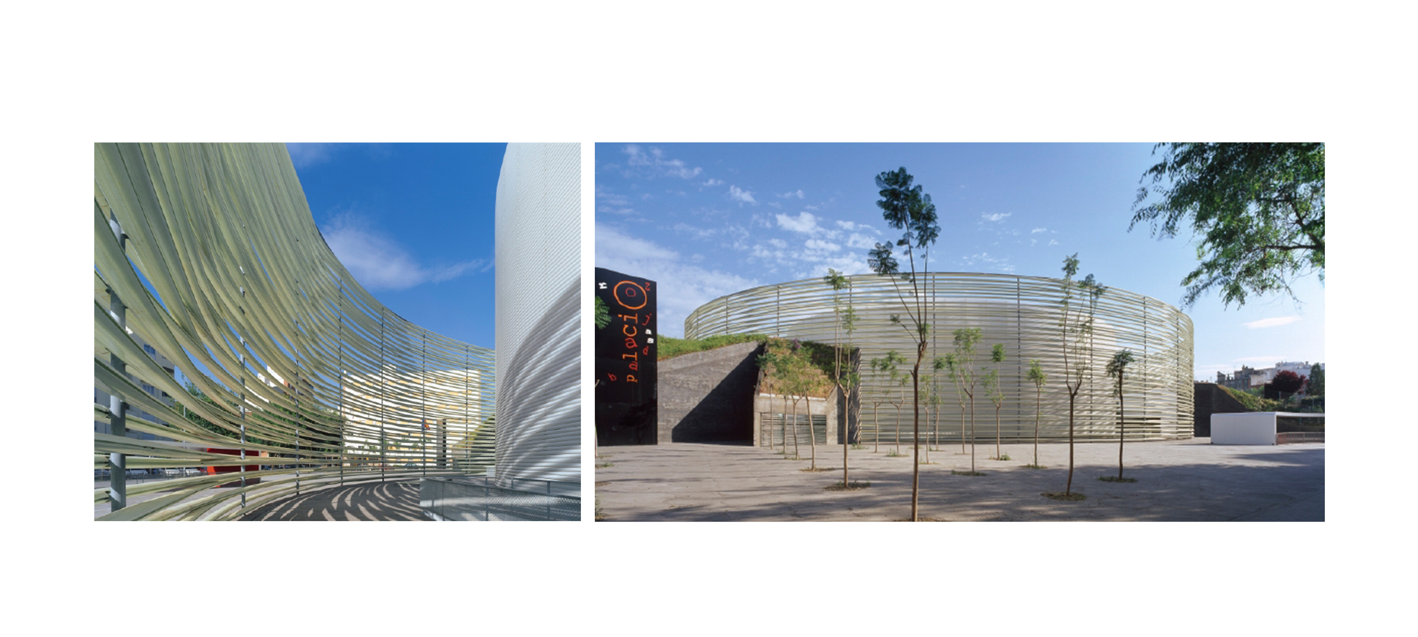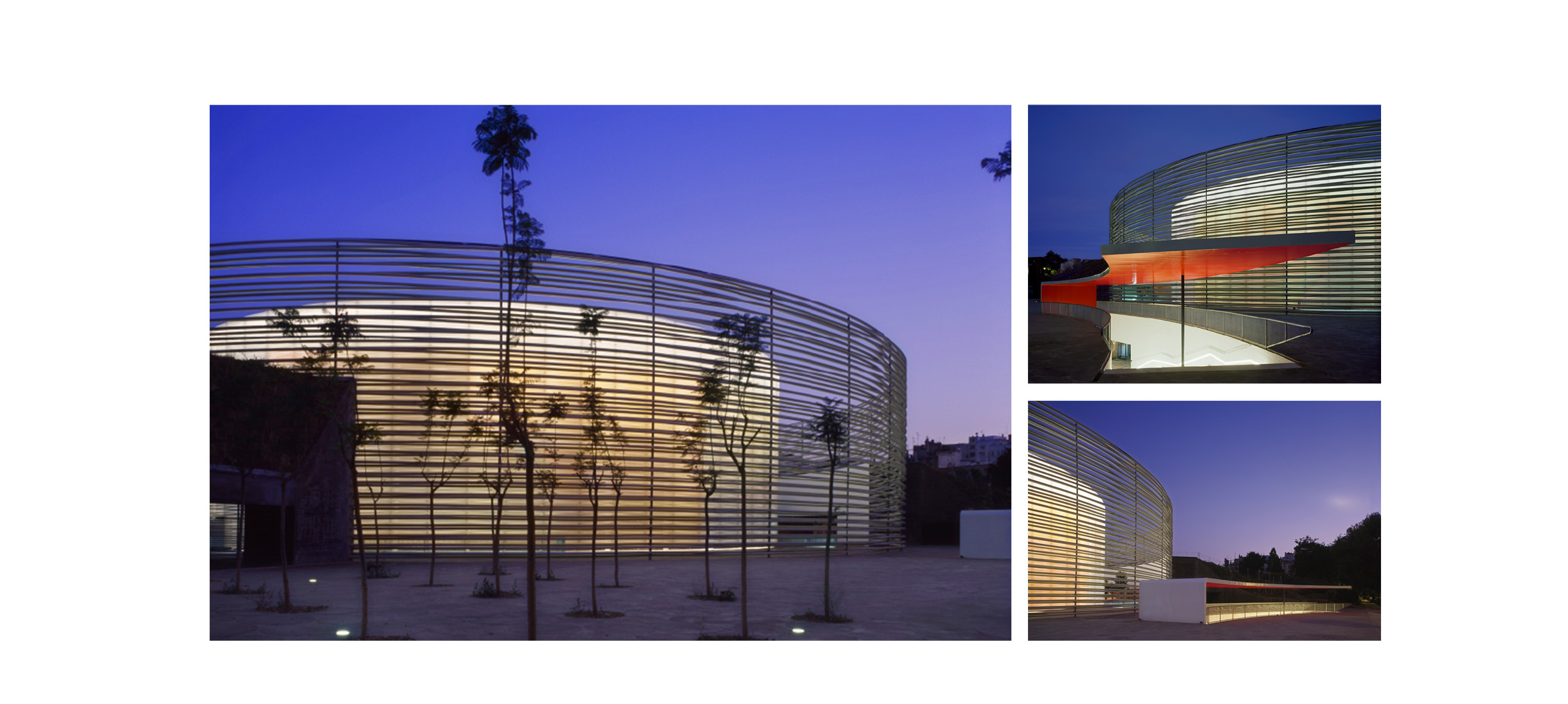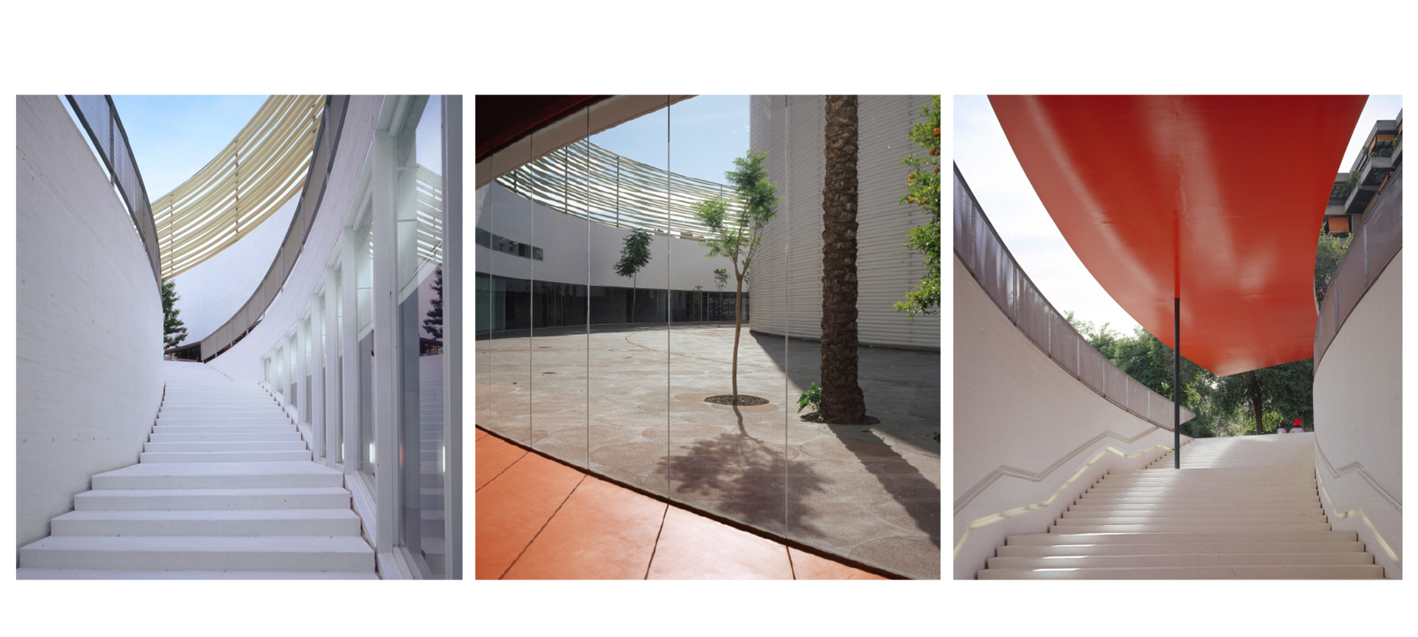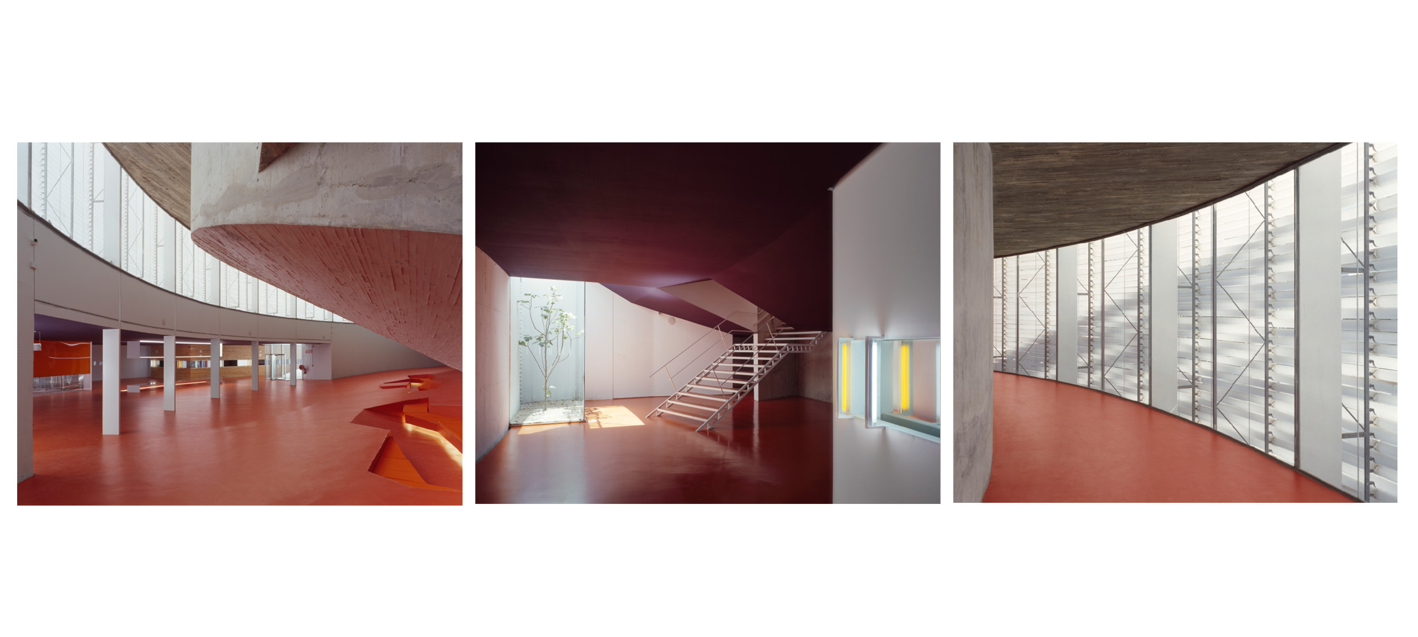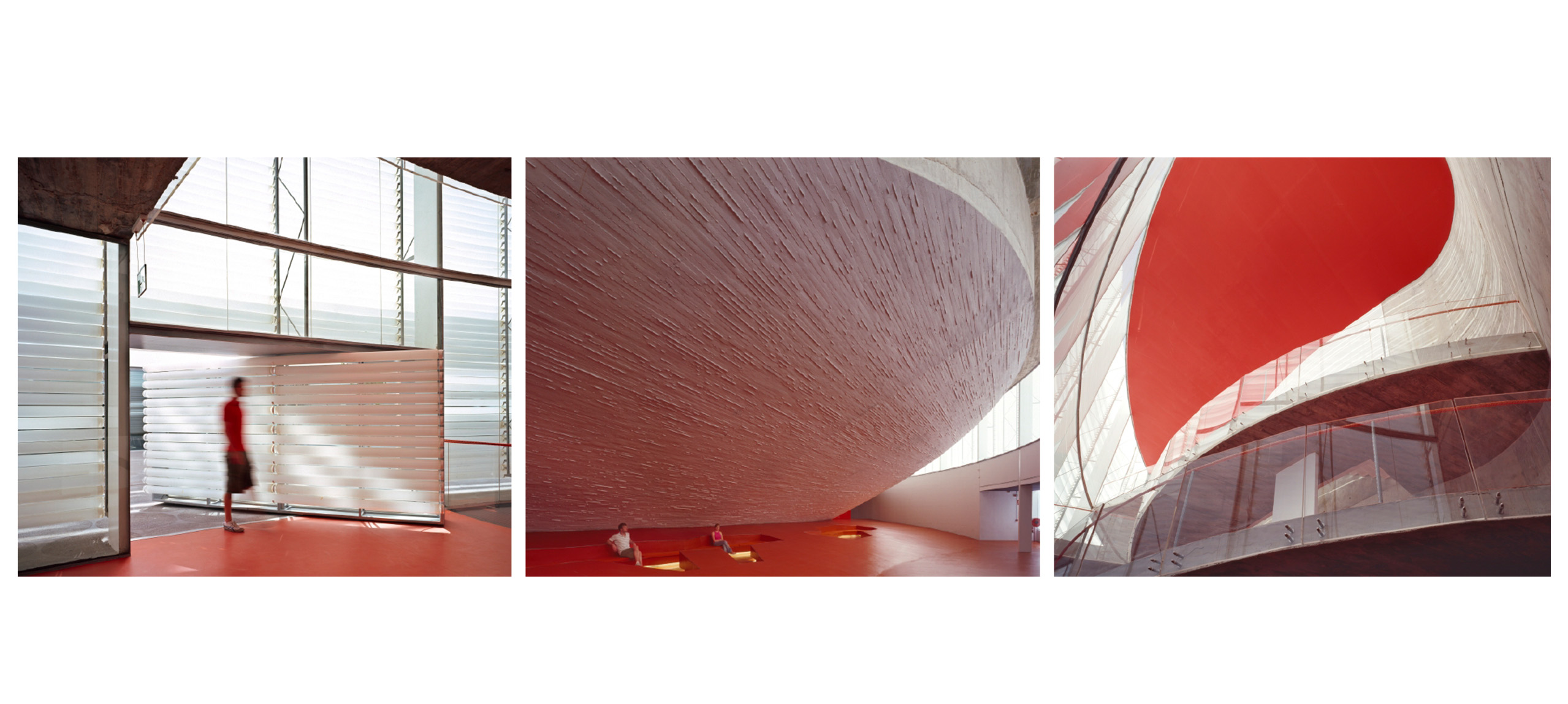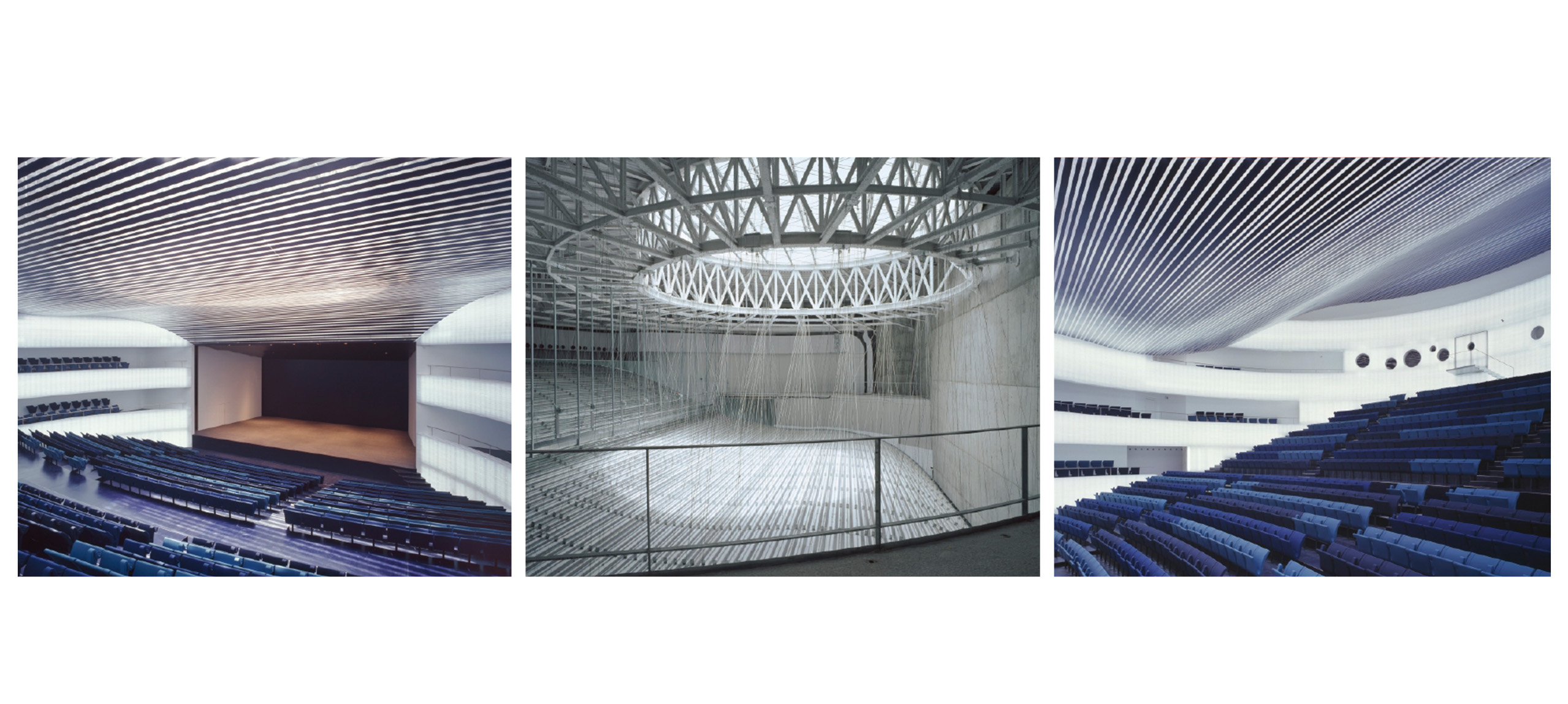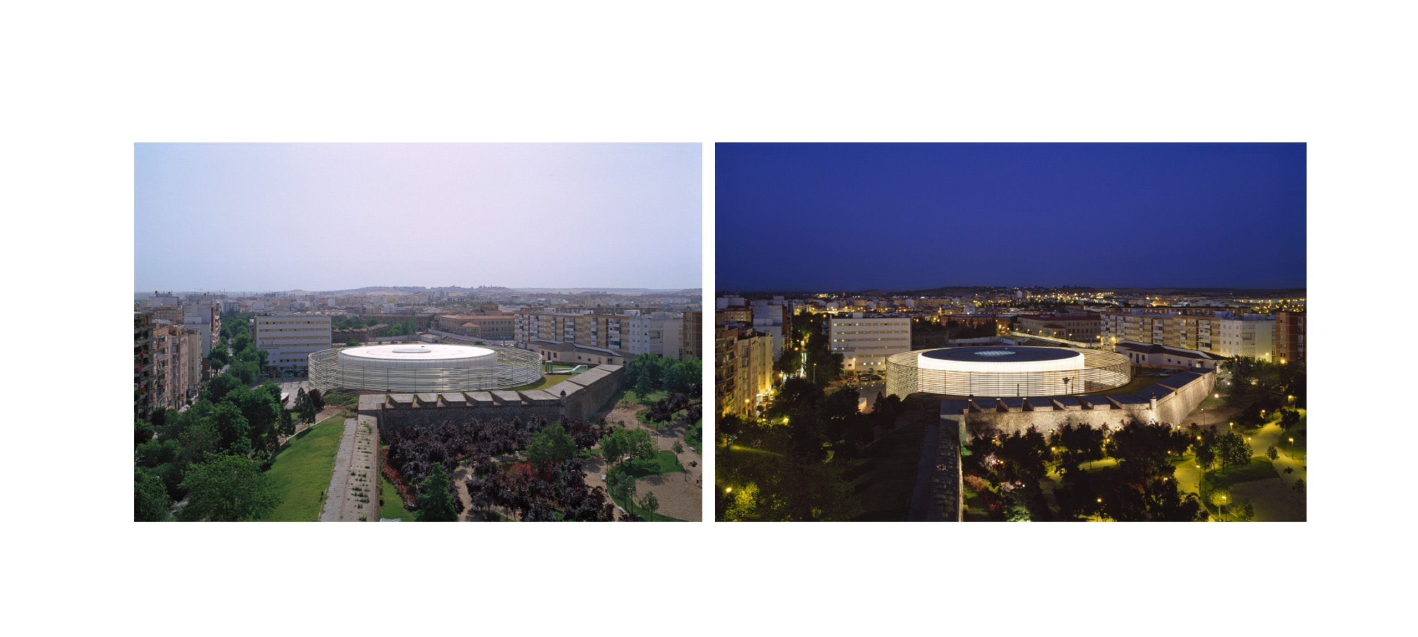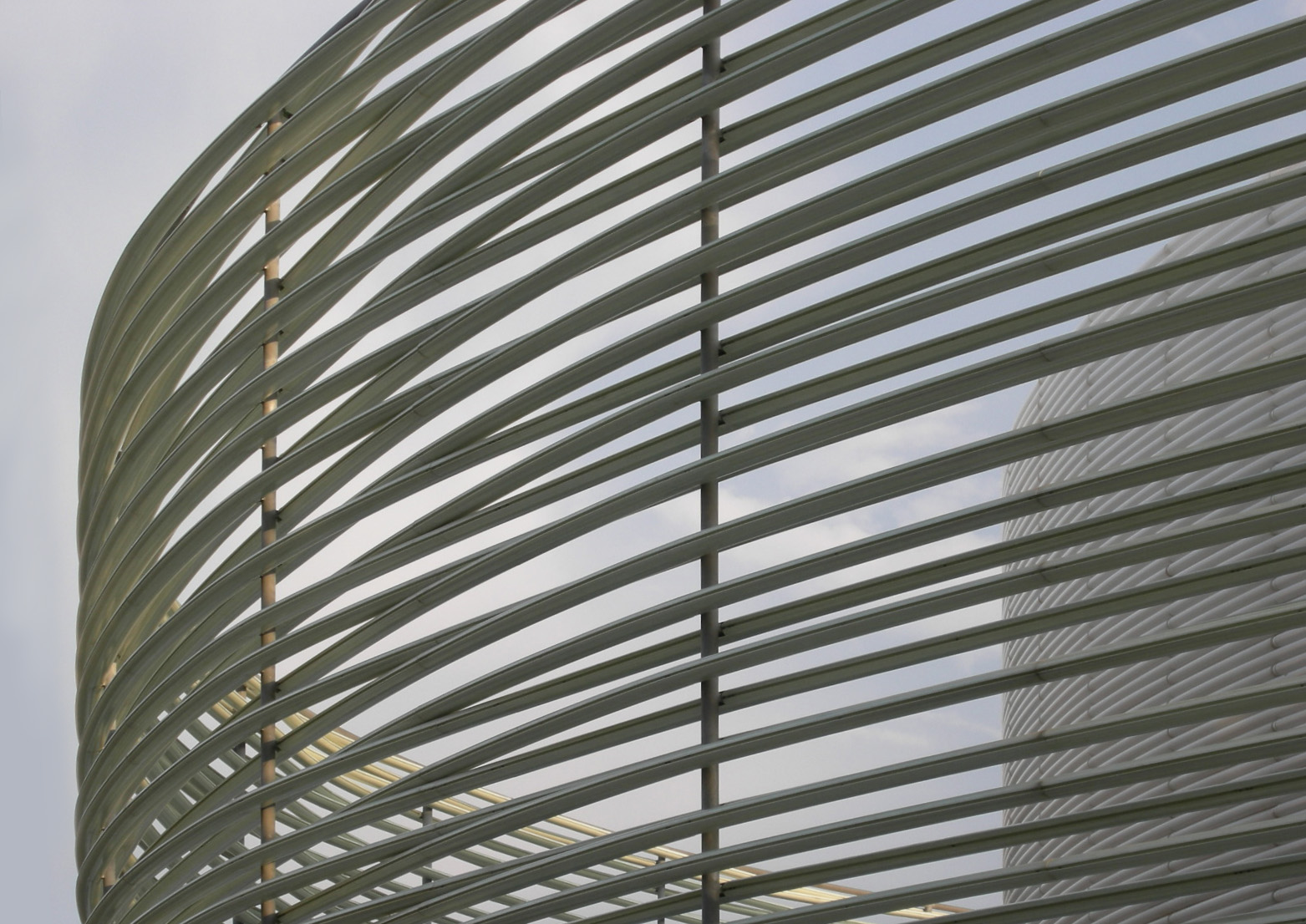
| Manuel Rojas Congress Center | |
| Badajoz, Spain | |
| Structural typology | Special Buildings |
| Date | April, 2006 |
| Umfang | Detailed design and construction support |
| Architect | Jose Selgas & Lucia Cano |
| Owner | Ayuntamiento de Badajoz |
The structure constitutes one of the essential elements in any architectural Project, whereby without this often hidden system of resistance, no building would be possible. Unique buildings, such as the Badajoz Congress Center, always stage a challenge for the structural engineer to stretch their knowledge and knowhow to the limit. This type of building is fundamental in the search for structural solutions which fulfill the imposed resistant conditions as well as adapting to the functional and architectonical conditions which arise from especially complex constructions of this magnitude.
The work of the structural engineer in cases like this consists in the global appreciation of the problem in hand and the placing of their experience and innovation to solve, along with the architect, the multitude of problems which may arise during the course of the project.
So that this work may be efficient, the work of the structural engineer should start at the beginning of the Project, adopting, alongside the architect, the basic decisions which allow the configuration of the structural typology of the building, which is more commonly known as the structural conception of the construction.
In the case of the Badajoz Congress Centre, the first decision to be considered was that of a monolithic structure free of expansion joints. This was not a trivial fact, due to the forces which appear as a consequence
The work of the structural engineer in cases like this consists in the global appreciation of the problem in hand and the placing of their experience and innovation to solve, along with the architect, the multitude of problems which may arise during the course of the project.
So that this work may be efficient, the work of the structural engineer should start at the beginning of the Project, adopting, alongside the architect, the basic decisions which allow the configuration of the structural typology of the building, which is more commonly known as the structural conception of the construction.
In the case of the Badajoz Congress Centre, the first decision to be considered was that of a monolithic structure free of expansion joints. This was not a trivial fact, due to the forces which appear as a consequence


