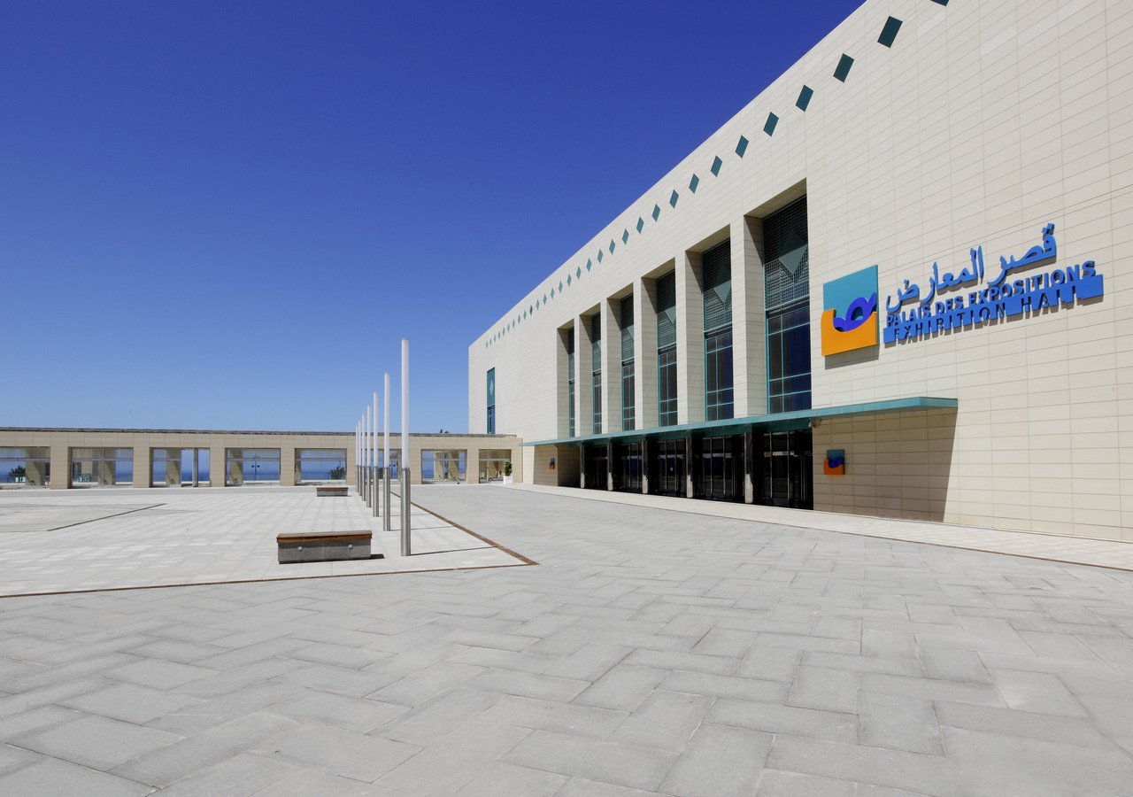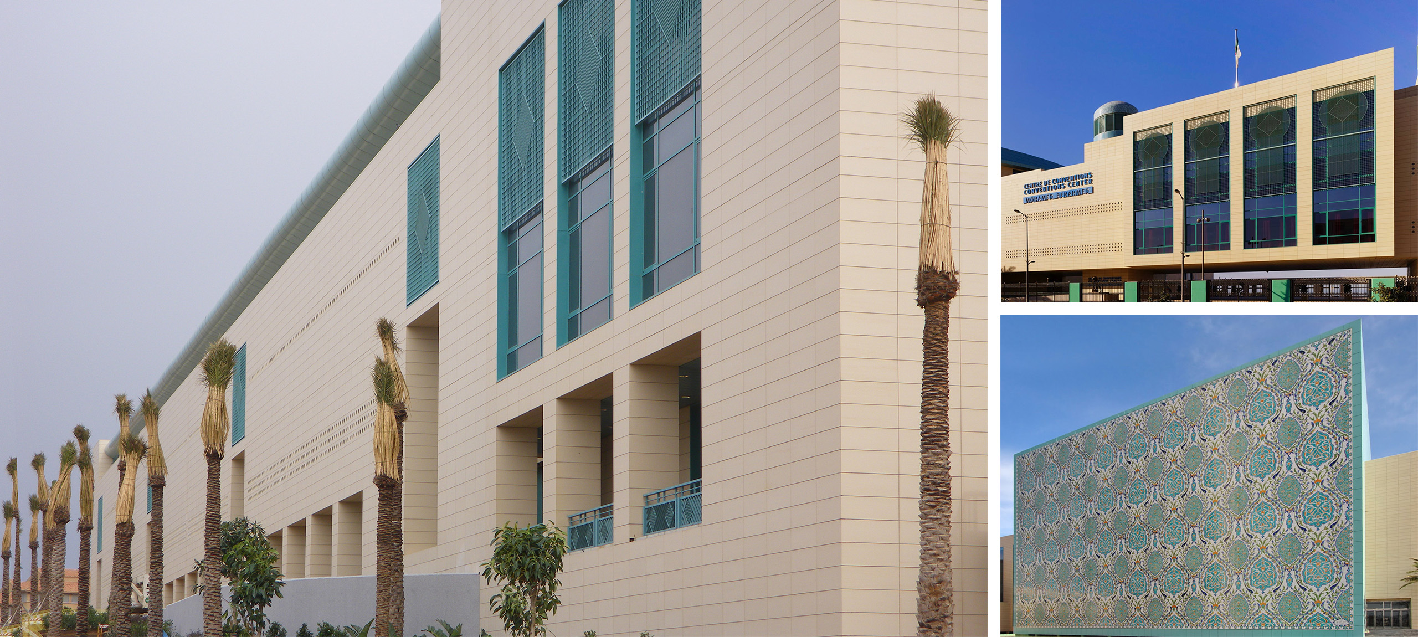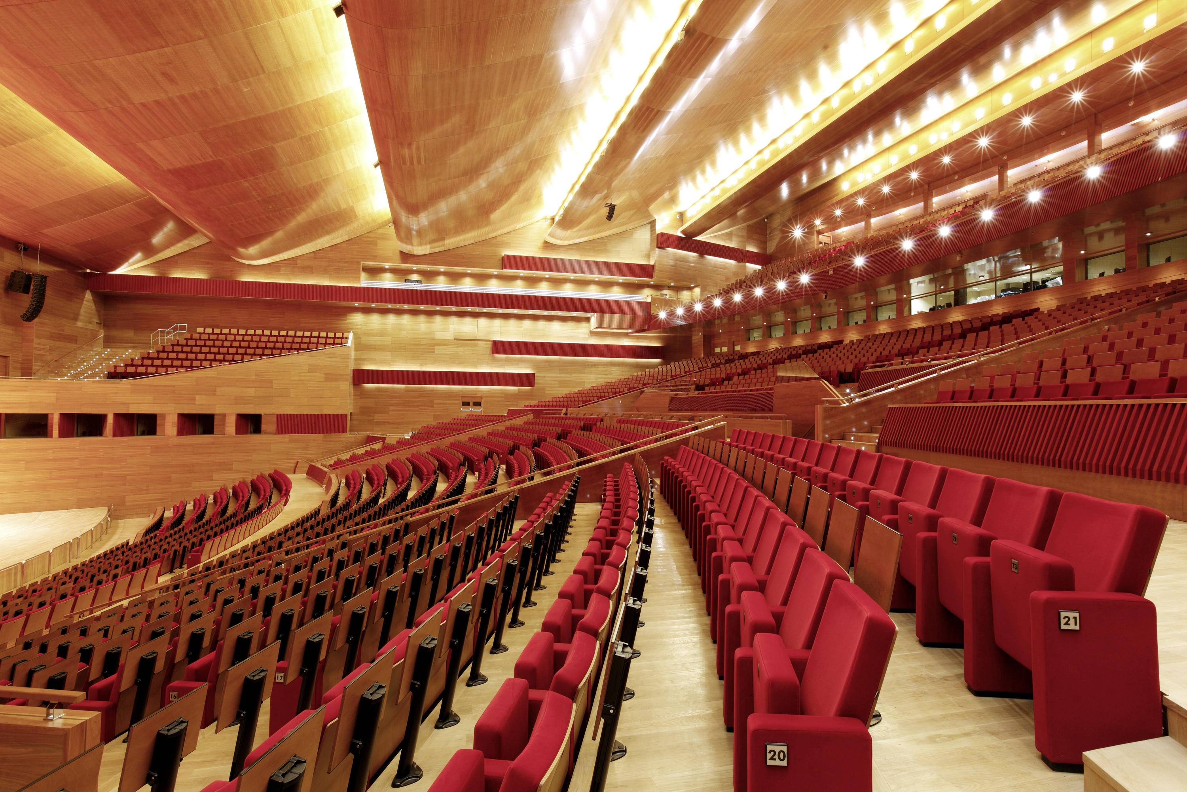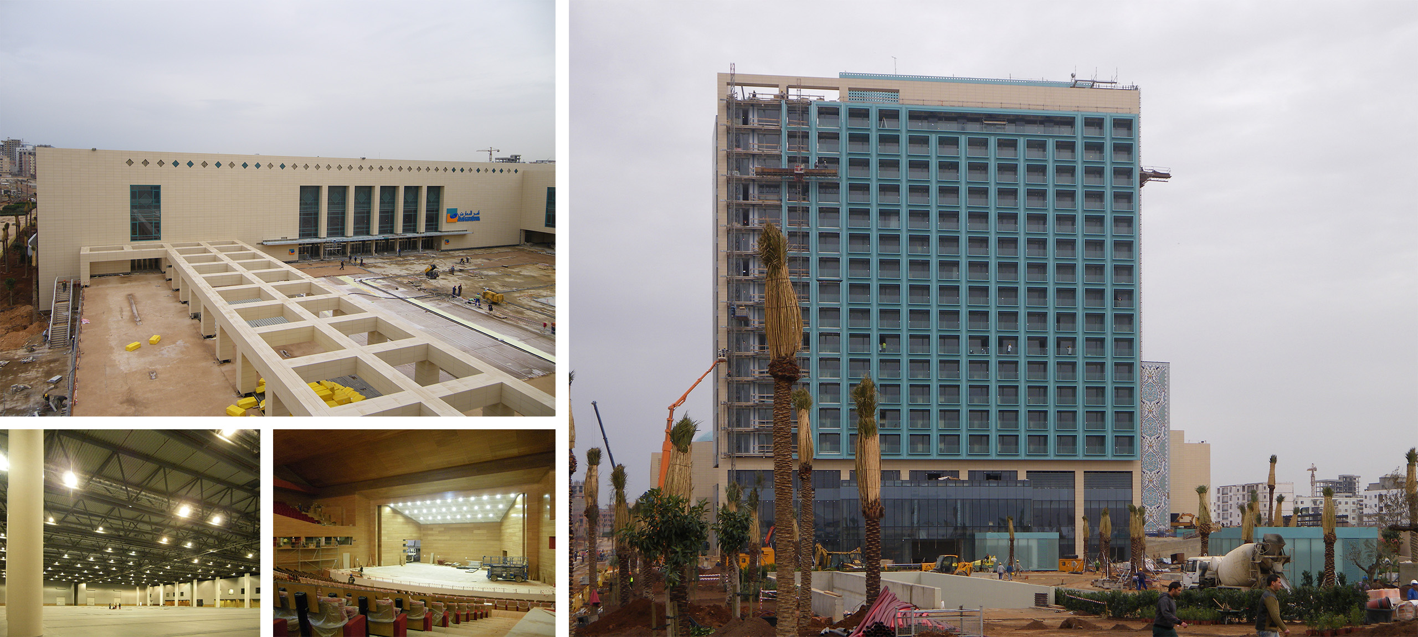
| Mohamed Benahmed Convention Centre and Exhibition Hall | |
| Oran, Algeria | |
| Structural typology | Special Buildings |
| Date | January, 2010 |
| Scope | Detailed design and construction support |
| Architect | J.M. Fernandes Fernandez-Isla & E.J. Martinez Angulo |
| Owner | Sonatrach |
The Oran Convention Centre, with a €500 million budget shall be constructed in a period of 24 months employing the ‘fast track’ system. The project includes an Exhibition Center, a Congress Centre, A five Star Hotel and a car park. FHECOR Ingenieros Consultores shall be in charge of the Structural Projects for the Exhibition Centre and the Car Park.
The Exhibition Centre has a roof spanning 72.0m, between supports with 24.0m cantilevers on both sides which have been solved employing 120.0m long tubular trusses. The structure between floors has been solved using steel columns and beams and concrete slabs.
The car park structure, which has two storeys below grade, employs slabs, columns and walls cast in-situ.
The Exhibition Centre has a roof spanning 72.0m, between supports with 24.0m cantilevers on both sides which have been solved employing 120.0m long tubular trusses. The structure between floors has been solved using steel columns and beams and concrete slabs.
The car park structure, which has two storeys below grade, employs slabs, columns and walls cast in-situ.








