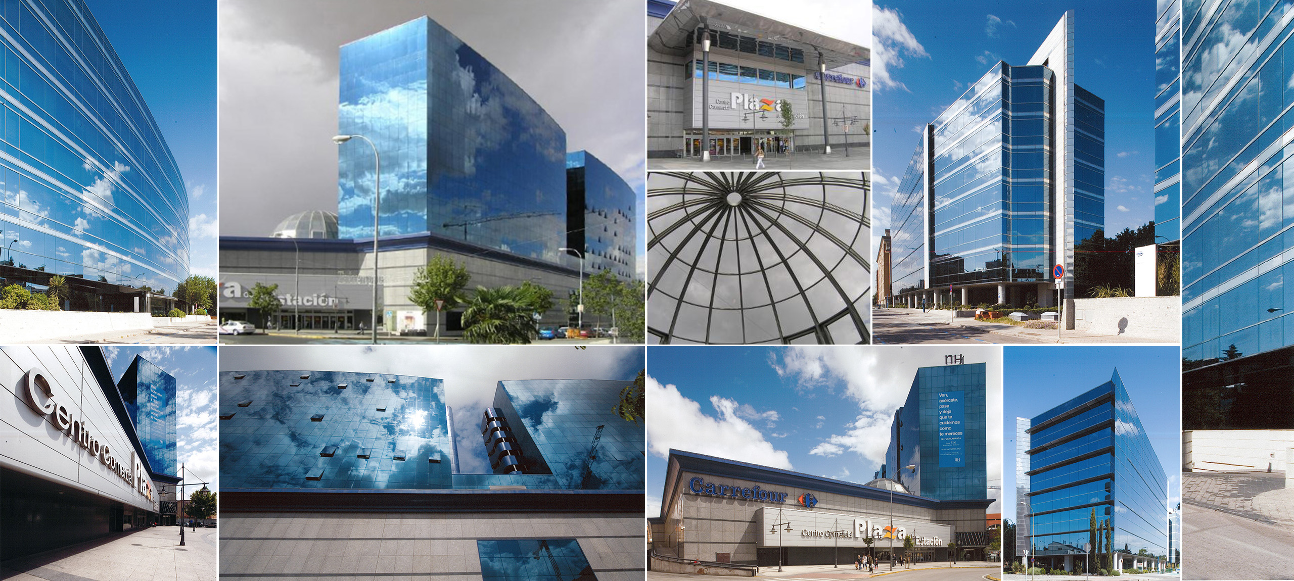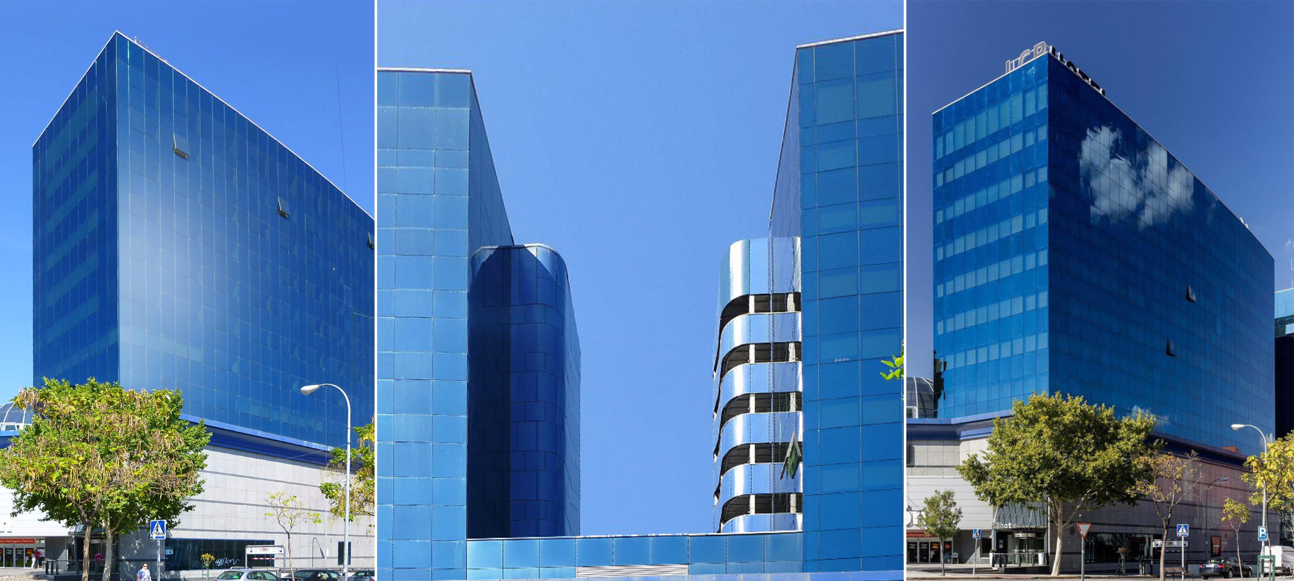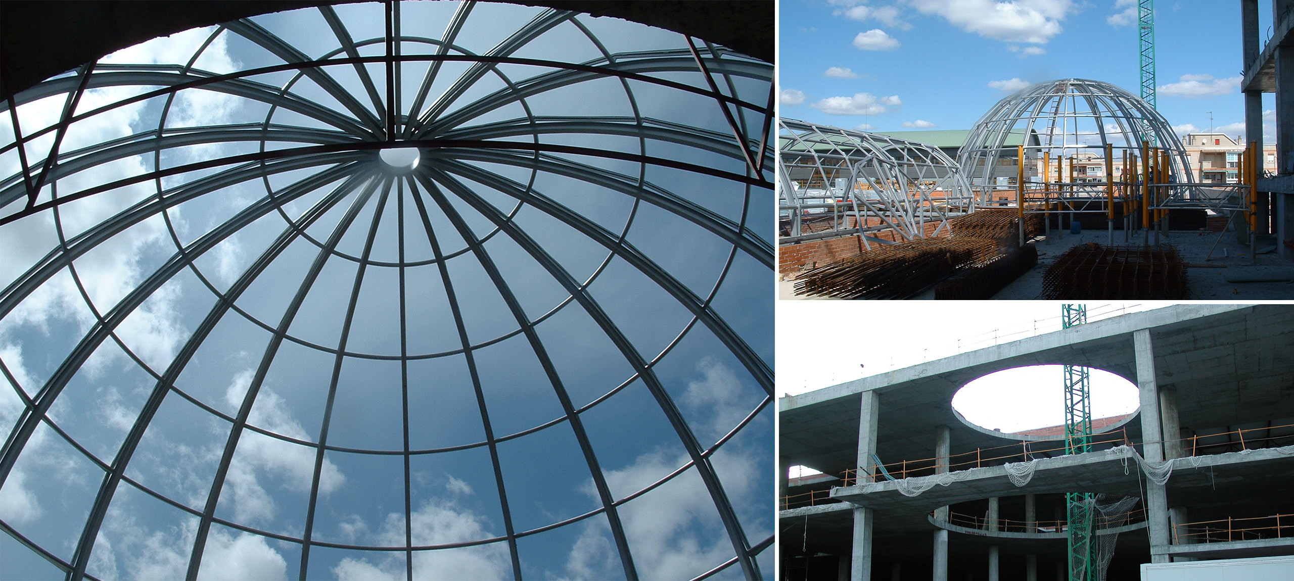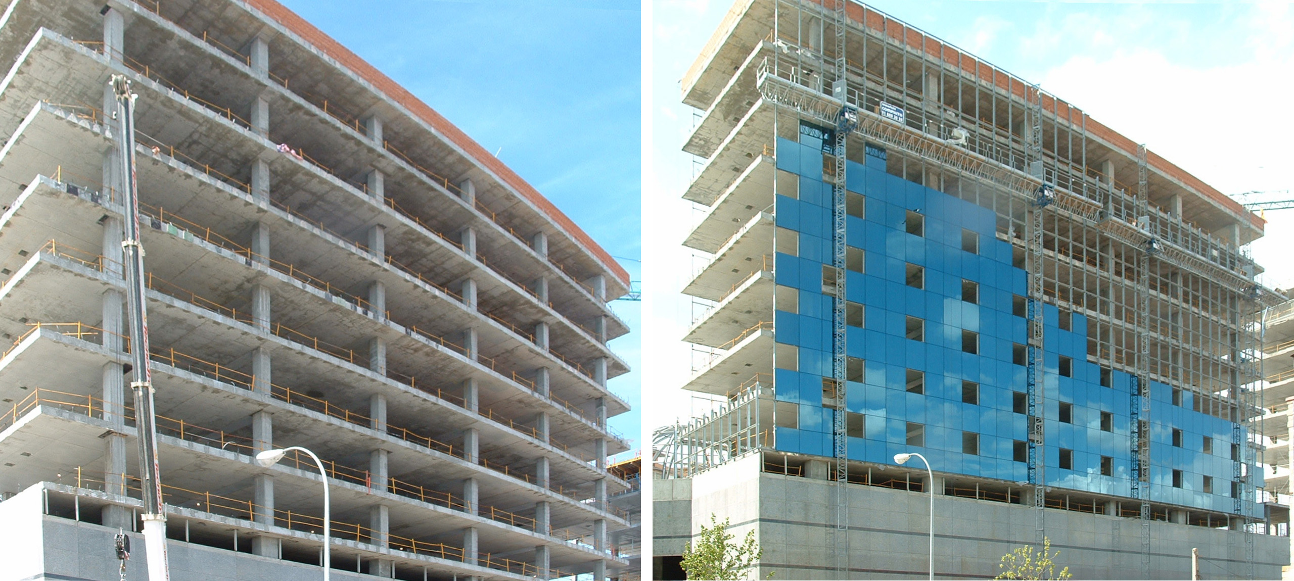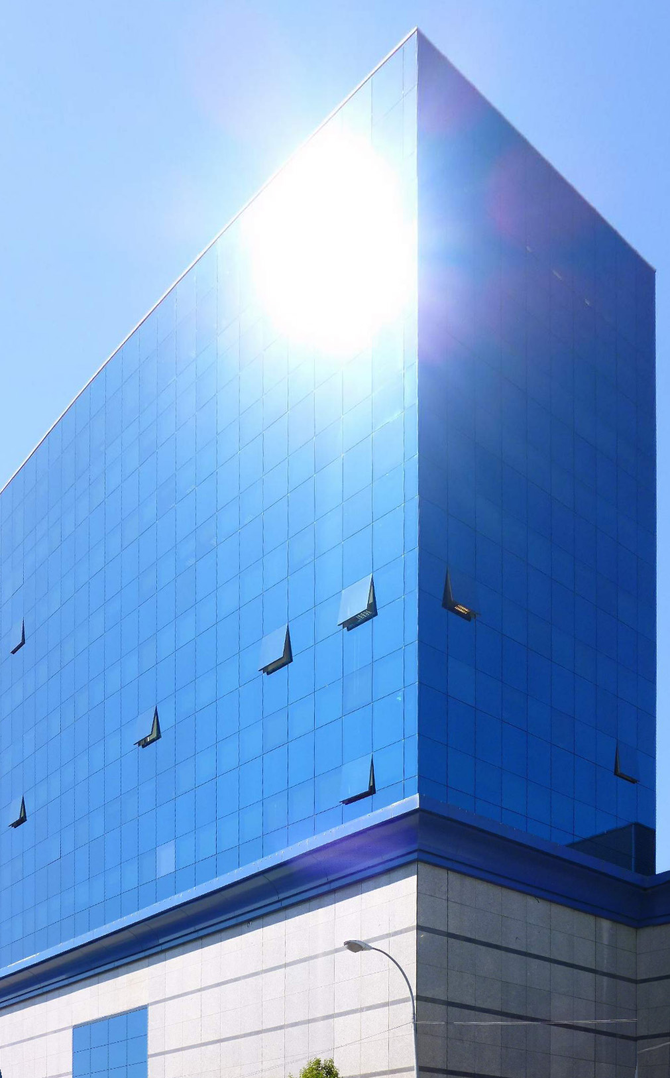
| “Plaza de la Estación” Shopping Center | |
| Fuenlabrada, Madrid, España | |
| Structural typology | Shopping Centers |
| Date | January, 2004 |
| Scope | Detailed design and construction support |
| Architect | Unión de Arquitectos |
| Owner | Inmobiliaria Lualca |
The Station Square Shopping Centre in Fuenlabrada has a surface area of approximately 200,000 m2. On plan, it is a five-storey semi-trapezoidal building with dimensions of 190.00m x 170.00m. The modulation of the structure is 8.00m x 8.00m for its basement floors and 16.00m x 8.00m for the storeys above ground level. The basement structure consists of a reinforced slab whilst for the storeys above ground level; it is composed of a pre-stressed slab with bonded post-tensioned four-stranded steel set in an oval duct. The reinforced slabs are 0.25m or 0.32m deep whilst the depth of the abacus-free pre-stressed ones is 0.40m. The pre-stressed steel is mainly distributed upon the columns. Most of the columns have a circular cross section and are made of reinforced concrete with diameters ranging between 0.50m to 1.20m.
On one side of the building, there are two twelve-storey towers above ground level, which have an almost rectangular floor plan of 47.50m x 13.10m. The structure is composed of a 0.32m deep pre-stressed slab with bonded four-stranded post-tensioned steel set in an oval duct and a column modulation of 12.00m x 8.00m.
This building was designed to be joint-free.
On one side of the building, there are two twelve-storey towers above ground level, which have an almost rectangular floor plan of 47.50m x 13.10m. The structure is composed of a 0.32m deep pre-stressed slab with bonded four-stranded post-tensioned steel set in an oval duct and a column modulation of 12.00m x 8.00m.
This building was designed to be joint-free.


