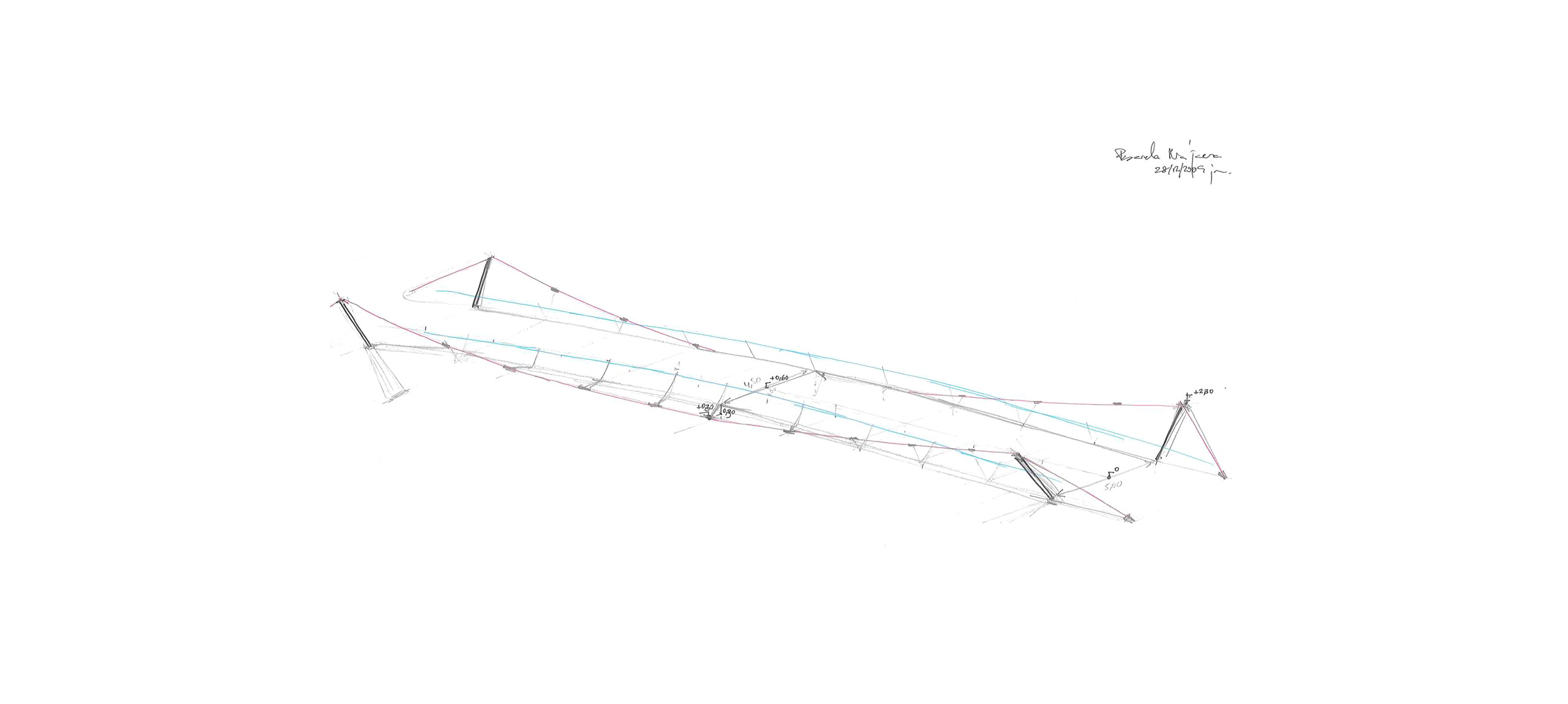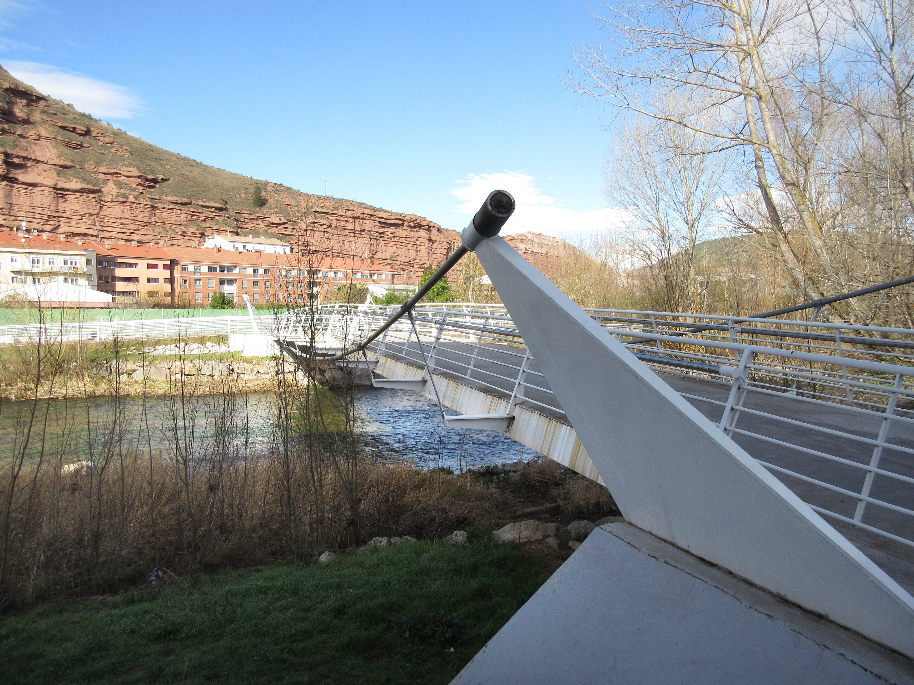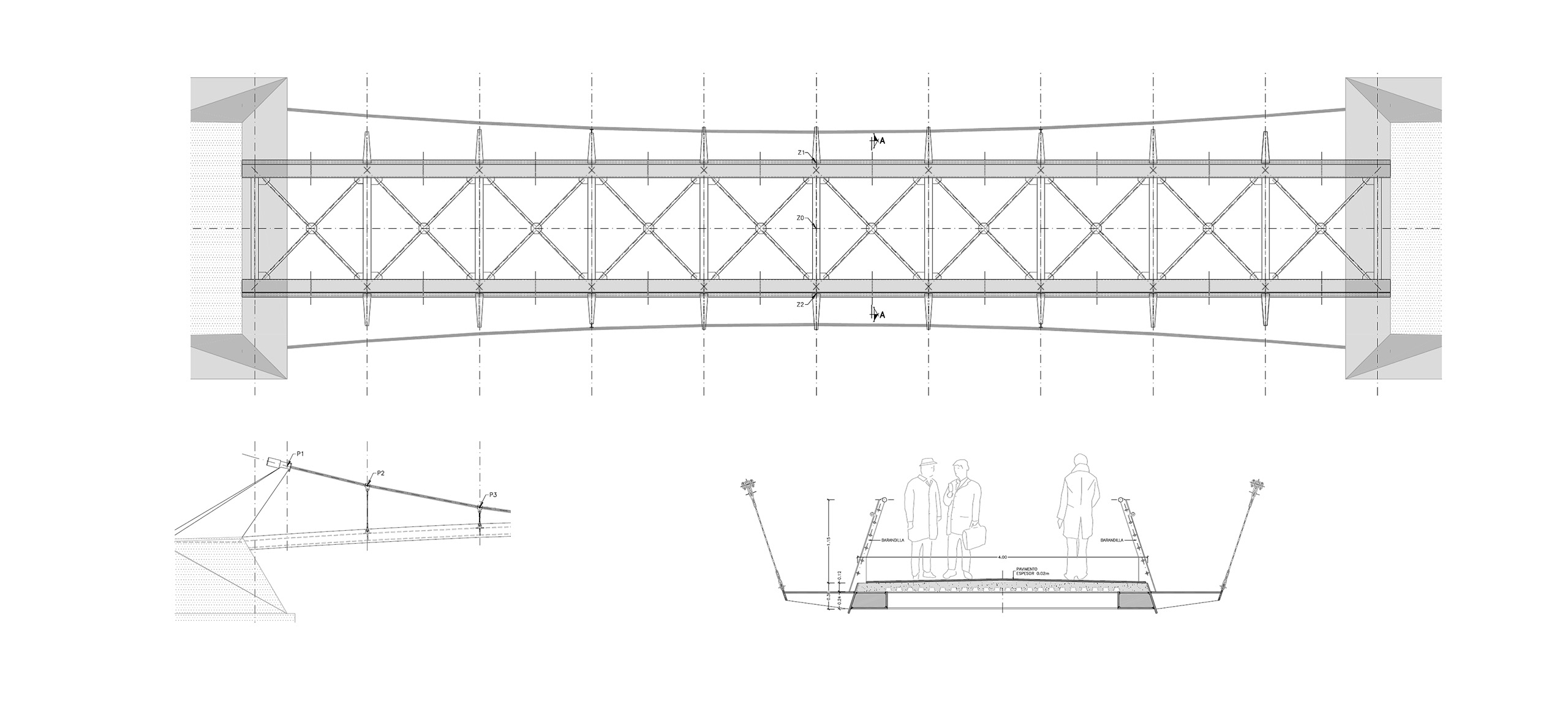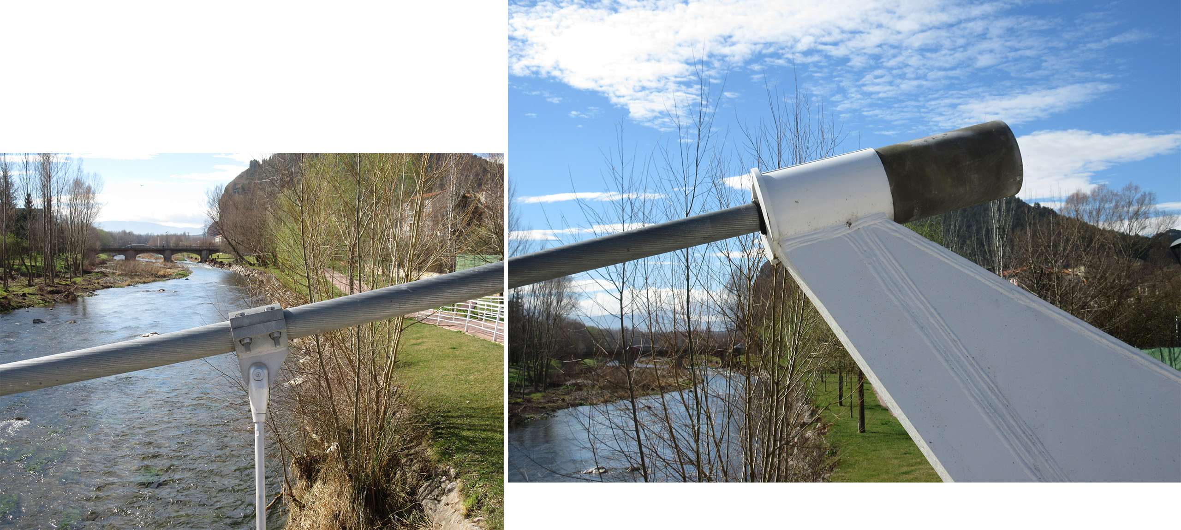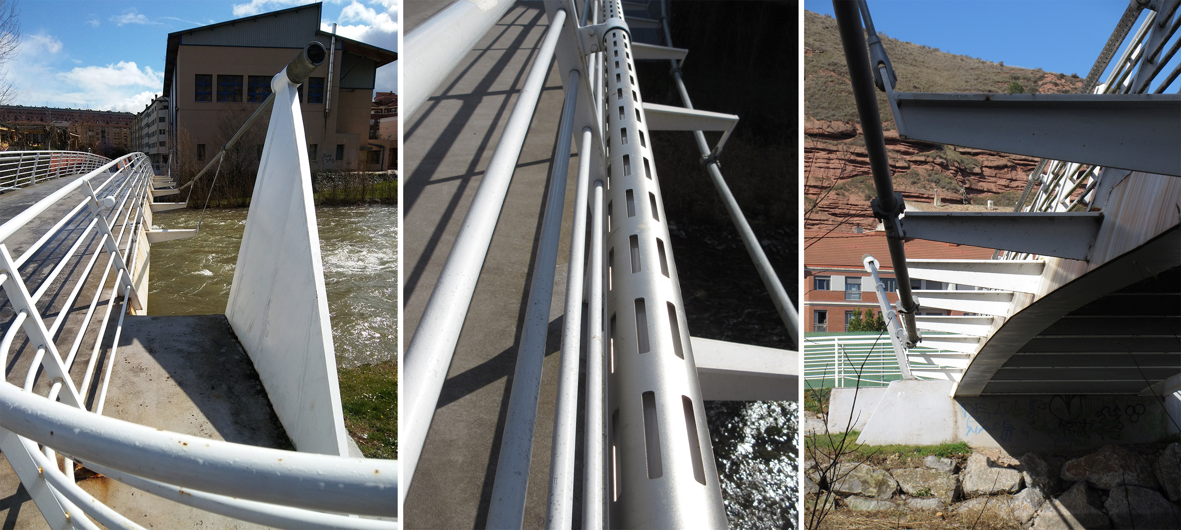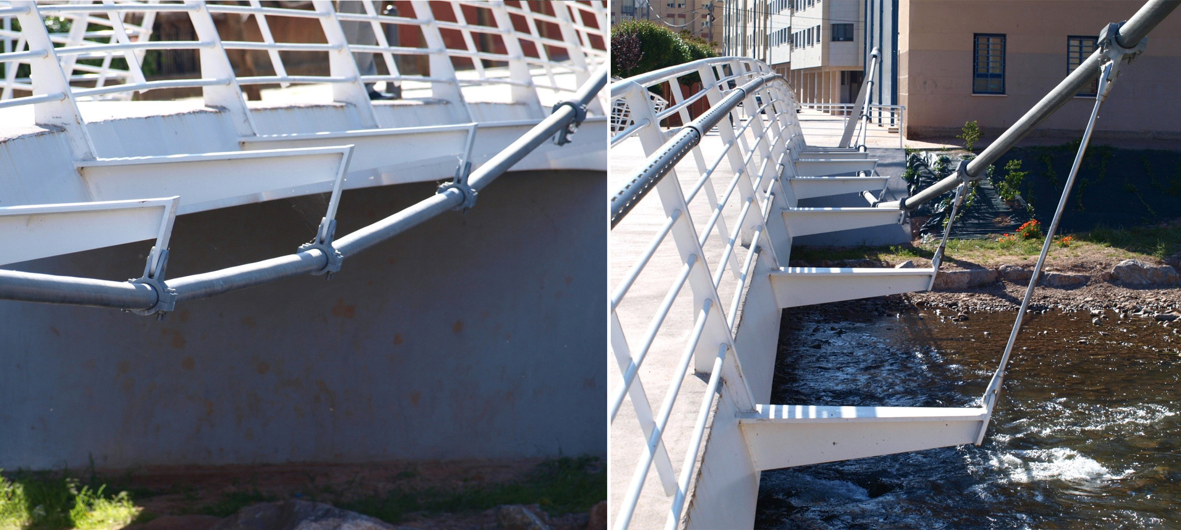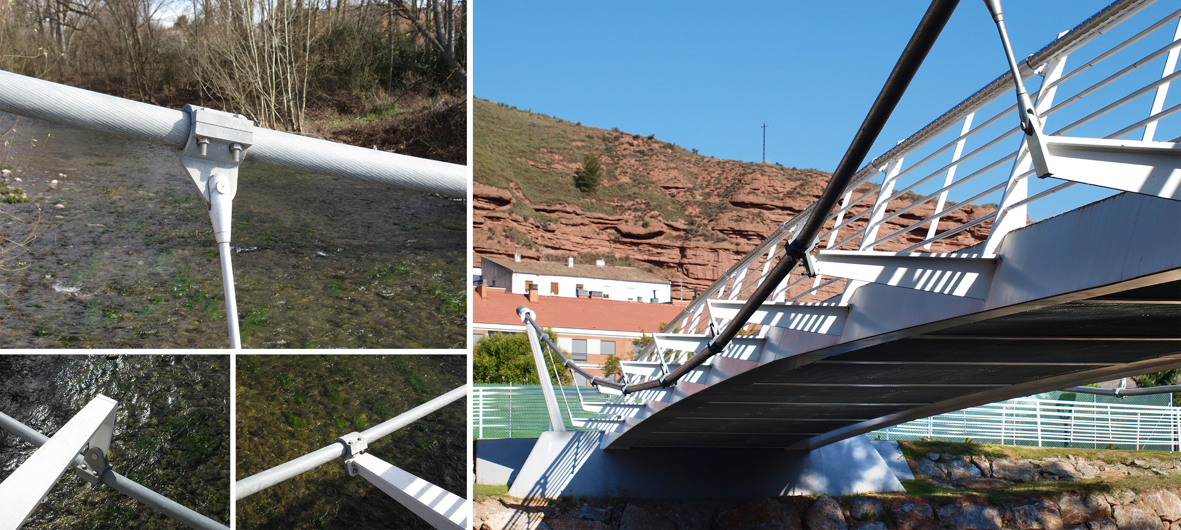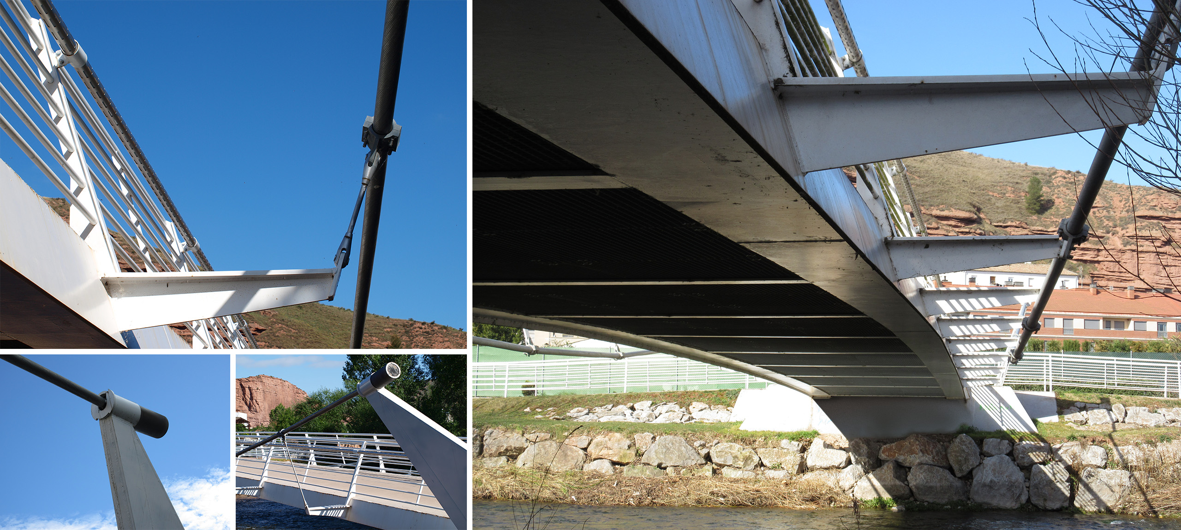|
Pedestrian bridge over Najerilla river |
|
Nájera, La Rioja, Spain |
|
|
|
|
|
| Structural typology |
Hybrid |
| Date |
February, 2012 |
| Scope |
Detailed design and construction monitoring |
| Cliente |
Ayuntamiento de Nájera |
| Design |
fhecor |
| Owner |
Ayuntamiento de Nájera |
|
|
|
This footbridge is a small and slender structure that efficiently resolves the crossing over the river. The deck rests on two very light external cables anchored to triangular counterweights located on each riverbank. The project was completed with a very tight budget, fulfilling one of the main goals: to achieve a highly slender deck without the need for masts or other prominent elements in the landscape. The shape of the anchors and counterweights, as well as the connections where the footbridge and cables are supported and anchored, are part of a sober and elegant design that enhances the experience of both crossing and enjoying the river environment.
CONTEXT
The northern growth of Nájera’s population included the construction of several public buildings, such as a multipurpose pavilion and a senior residence that also serves as a day center. On the opposite bank, there are other public facilities such as the Health Center and the Municipal Frontón.
The expansion of services on both riverbanks in the northern area of the town led the Nájera City Council to consider the construction of a pedestrian bridge across the river to link the two sides.
The selected site is of high environmental and scenic value. The main design constraints were the need for a solution as integrated as possible within the riverbed, without interfering with floods, and the City Council’s expressed desire to eliminate masts or visually prominent elements from a distance, while maximizing the transparency of the structure.
In response to this context, a suspension footbridge was proposed, a solution that allows for a significant reduction in deck depth. Along the same line, the cables were designed with a very shallow sag. The maximum height difference between cable points is minimal, making this a very shallow suspension structure. The deck, set with tight clearance requirements over the river, features a slight curvature: its center is 0.60 m higher than the ends near the counterweights. The relative position of the deck and cables changes along the span: at the counterweights the cables sit above the deck, while at mid-span they pass below it, further reducing the overall dimensions of the structure.
Initially, short guy cables anchored to the counterweights were considered, but they were later replaced with metallic elements or "blades" that close the force system thanks to the monolithic connection between the counterweights and the deck. Due to their size, these elements also provide transversal stiffness to the system.
Special attention was paid to the design of both elements (blades and counterweights) due to their high visibility.
To solve the elevation difference between the two banks, access ramps were created from the path running along the right bank of the river. This way, the deck level is the same on both sides and the elevation profile is symmetrical.
This solution achieves a lightweight, low-profile structure, with no masts or highly visible elements from afar, respecting the high scenic value of the site.
DESIGN
The deck has a parabolic gradient with a maximum sag of 0.60 m relative to the abutment elevations. It is a composite deck of strict depth (0.36 m), made up of two steel box girders and a concrete slab cast over a steel sheeting used as permanent formwork. Shear connectors are arranged between the steel boxes and the concrete slab to ensure composite action.
The two main cables are located on the outside of the deck, in two inclined planes forming an 18° angle with the vertical. They follow a parabolic profile in both plan and elevation, funicular to the permanent loads.
The deck is laterally connected to each cable at nine points. From each connection, cantilevered ribs of varying cross-section and length extend until they intersect with the cable plane. From this point to the cable, vertical ties are placed: tension bars when the cables are above the deck, or steel plates when the cables lie below it. The ties are connected to the cables with clamps and bolted joints. Each connection is different. In the footbridge’s design, every connection was individually designed with strict dimensions.
The cables are anchored to four steel elements or “blades” that act as large cantilevers fixed into the counterweights. The geometry of these blades follows a purely structural logic. As the distance from the cable anchorage point increases, so do the stresses—and thus the cross-sectional area of the blades. The central plane of the blades coincides with the plane of the cables to avoid out-of-plane bending.
Special attention was paid to the design of the anchoring blades due to their visibility. Their shape is similar to the outer shape of the counterweights, thus unifying the overall aesthetic.
Each counterweight is founded on four piles. The dimensions of the counterweights are such that, under service conditions and at the maximum river level, no tensile forces appear in the piles. The connection between the deck and the counterweights is rigid, making the use of bearings unnecessary. This increases the overall stiffness, improves the dynamic behavior, and eliminates maintenance problems related to joints.
EPITOME
The Nájera footbridge is an example of how a project’s specific conditions can be leveraged in the selection and development of structural solutions. In this case, the dimensions of the crossing allowed for a suspension structure that reduced material use while ensuring robustness, with no joints or bearings—leading to lower maintenance costs. In short, it is a specific solution that aims to respond comprehensively to the particular needs of the case.
