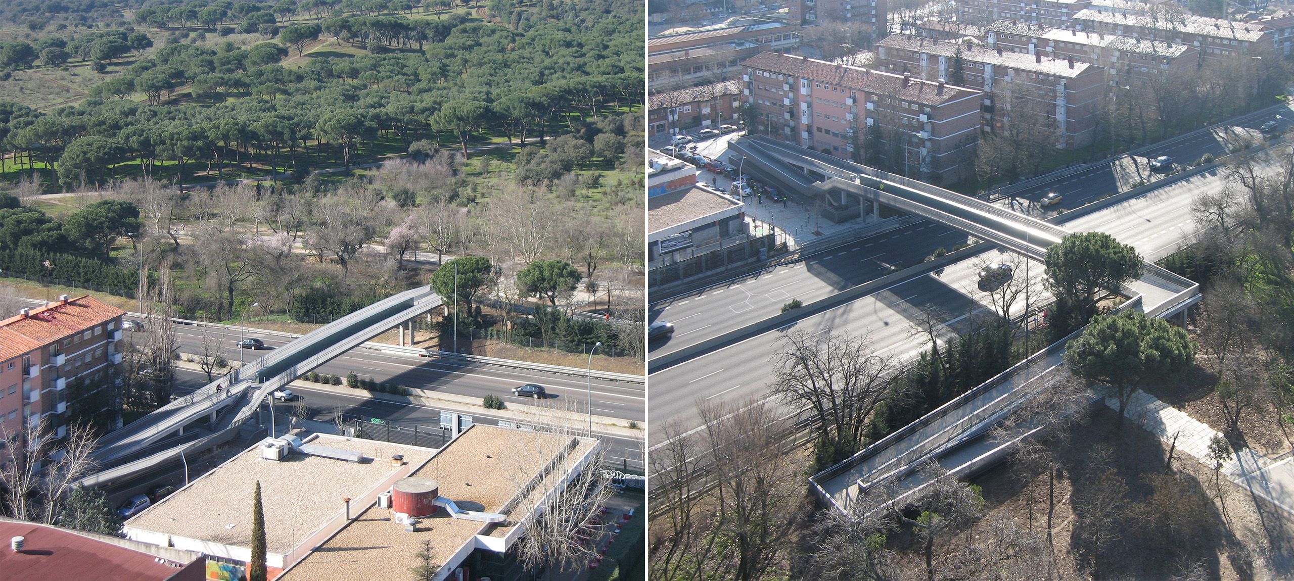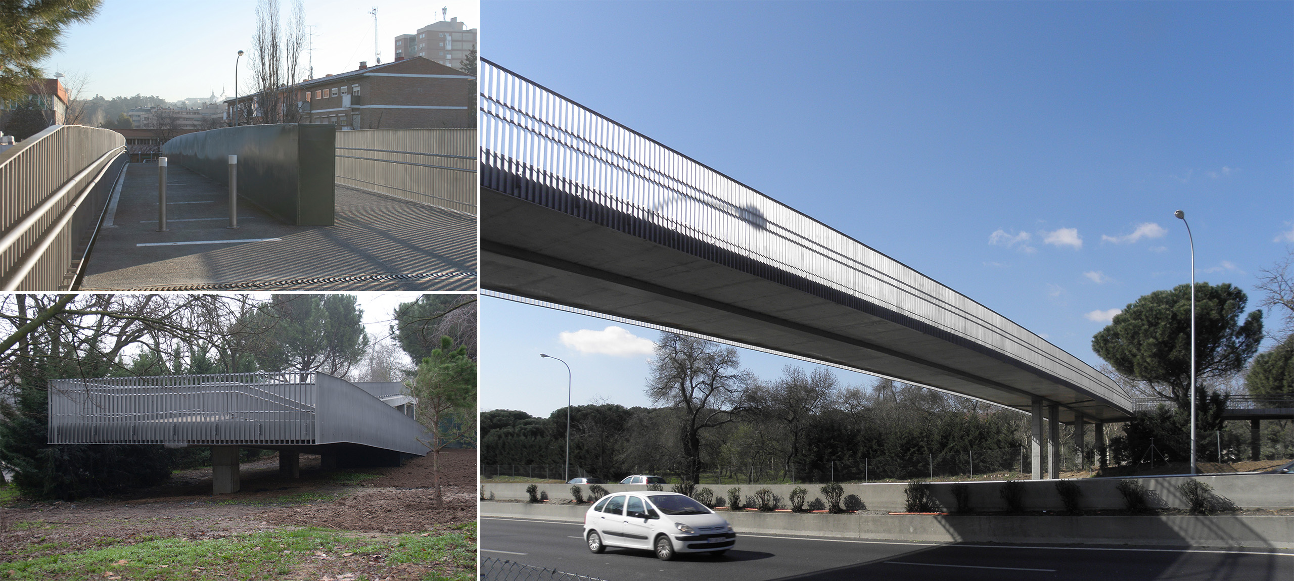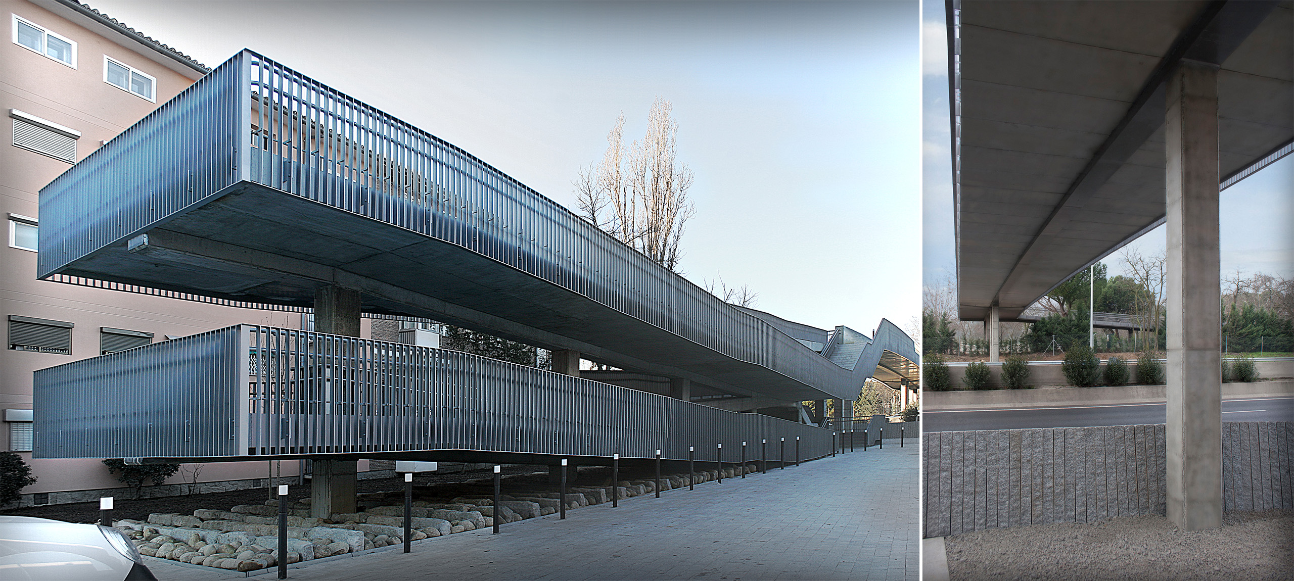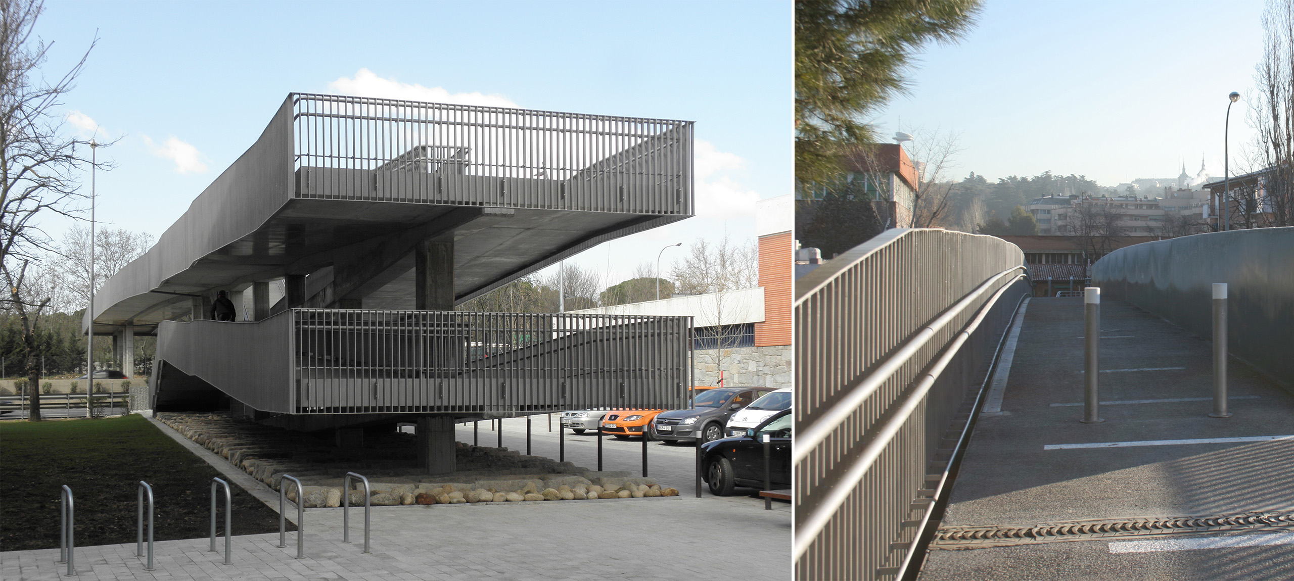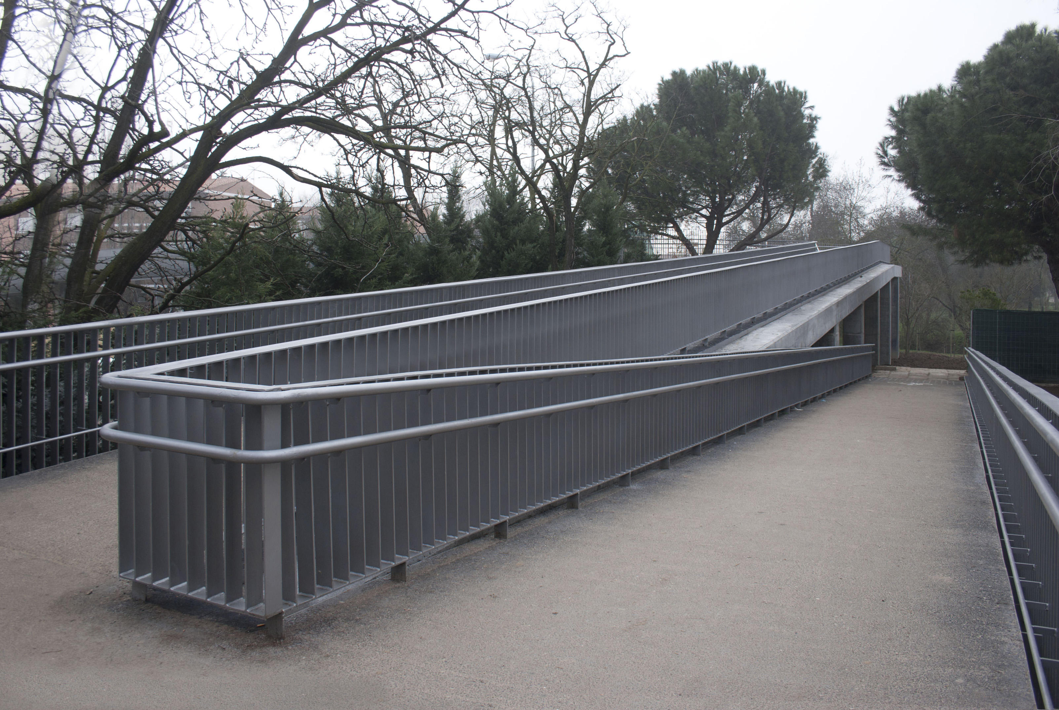
| Pedestrian bridge ‘Puente de los Franceses’ over M-30 Motorway | |
| Madrid, España | |
| Structural typology | Pedestrian Bridges |
| Date | March, 2011 |
| Scope | Detailed design and construction support |
| Owner | Ayuntamiento de Madrid |
The so-called "Puente de los Franceses" Footbridge crosses the M-30 Ring-Road, connecting the Plaza de Santa Pola with the Casa de Campo. The main section is composed of a steel girder which is embedded into four columns distributed in a two-two set-up. The separation between columns horizontally is 34.0m and between the two-two set-up 3.0m. The central girder has a cantilevered area at the ends which connects with the footbridge’s access ramps.
The ramp on the Casa de Campo side consists of two runs with a 6% slope and on the Calle de Santa Pola side there is a series of four runs with landing areas. On this side, given the great difference in level between the Square and the Footbridge, there are two runs of stairs which are connected to one another with one of these landings which is common with both ramps and stairs.
The cross section of the steel box girder in the center is 1.80m deep by 0.5m wide in the area between the end
columns and 0.5m by 0.5m in the cantilevered area. There are lateral 2.5m wide, 0.28m deep concrete cantilevers on both sides of the box girder along the whole length.
The ramp area consists of a central 0.5m x 0.5m concrete beam with lateral cantilevers having the same characteristics as the central area of the footbridge which are located on one side or the other of the beam depending on the position of the ramp.
The ramp on the Casa de Campo side consists of two runs with a 6% slope and on the Calle de Santa Pola side there is a series of four runs with landing areas. On this side, given the great difference in level between the Square and the Footbridge, there are two runs of stairs which are connected to one another with one of these landings which is common with both ramps and stairs.
The cross section of the steel box girder in the center is 1.80m deep by 0.5m wide in the area between the end
columns and 0.5m by 0.5m in the cantilevered area. There are lateral 2.5m wide, 0.28m deep concrete cantilevers on both sides of the box girder along the whole length.
The ramp area consists of a central 0.5m x 0.5m concrete beam with lateral cantilevers having the same characteristics as the central area of the footbridge which are located on one side or the other of the beam depending on the position of the ramp.


