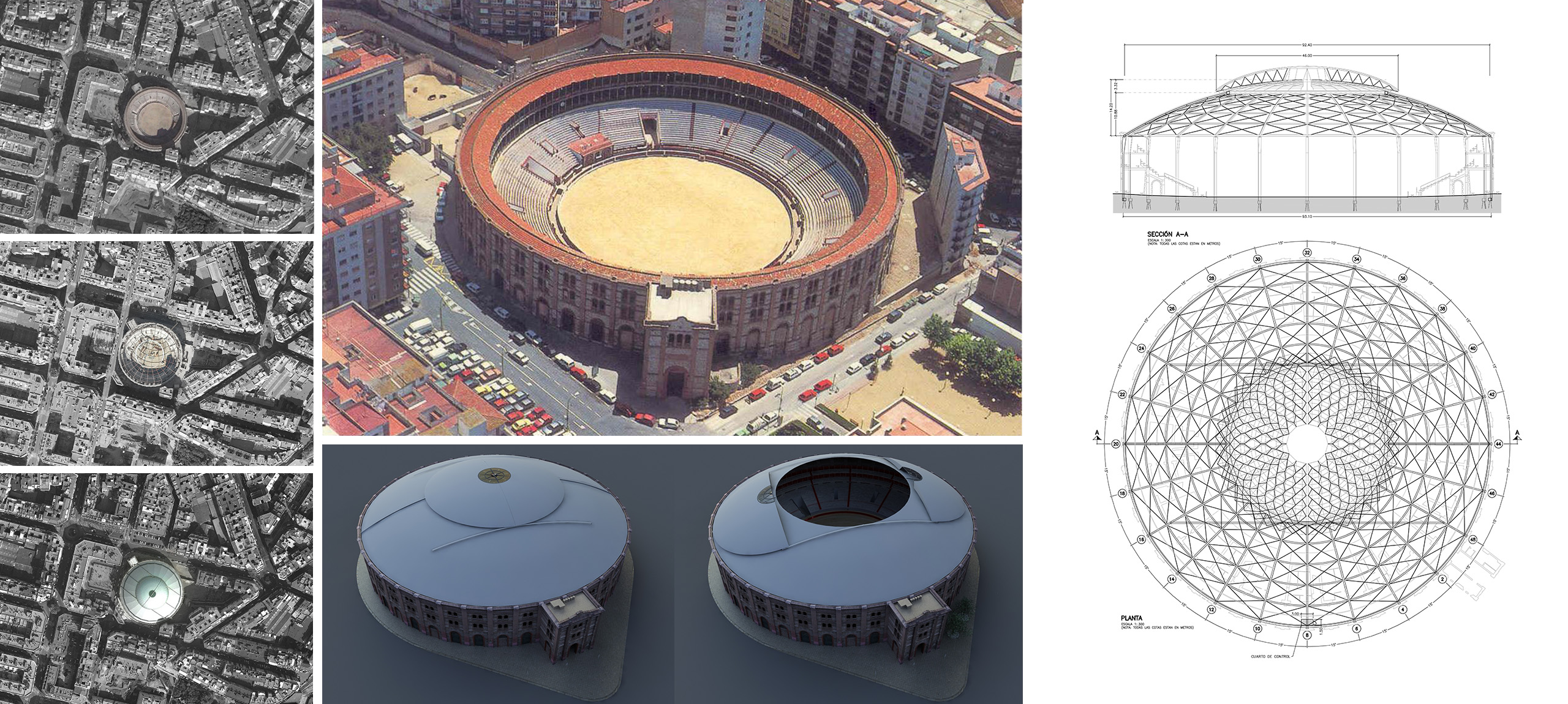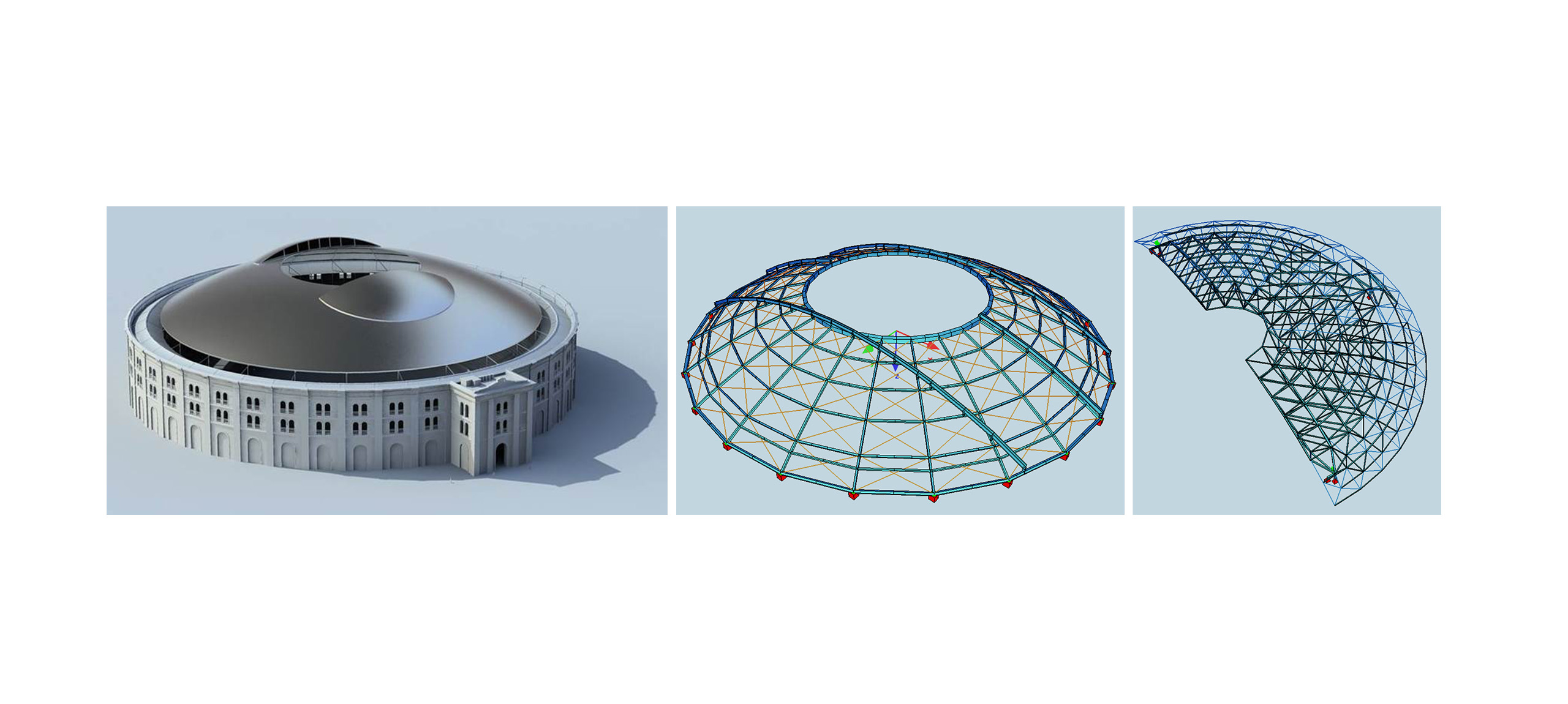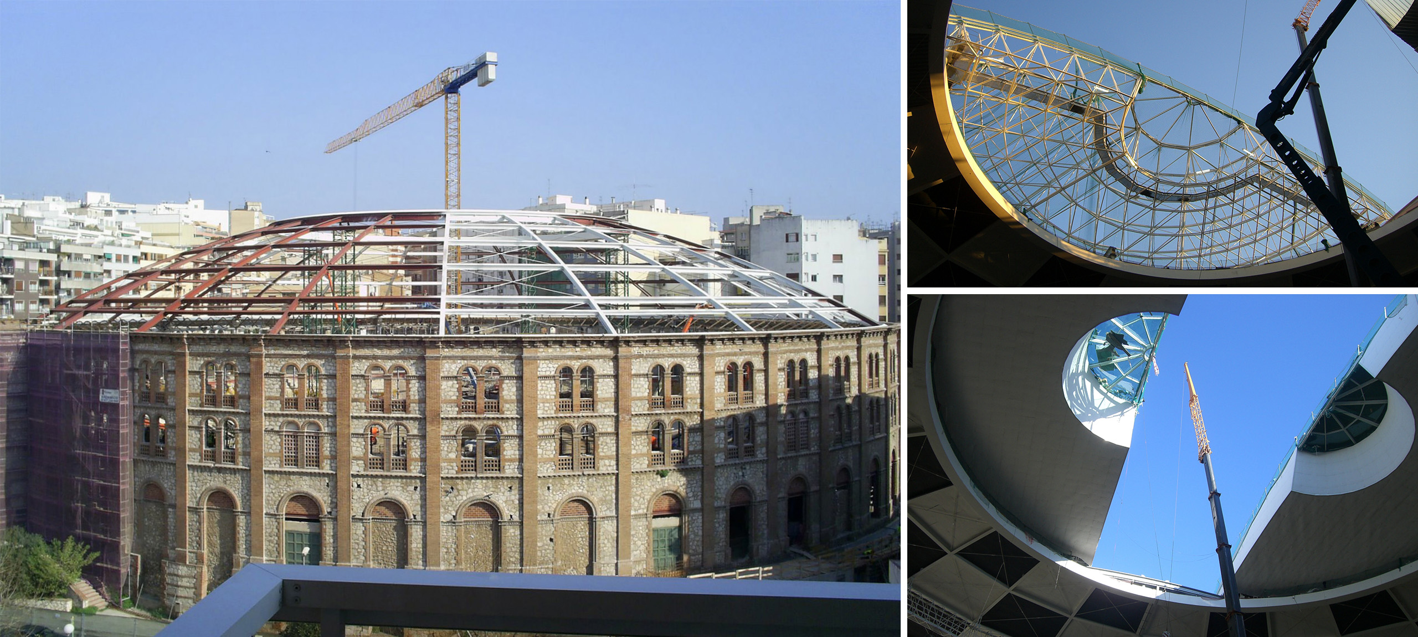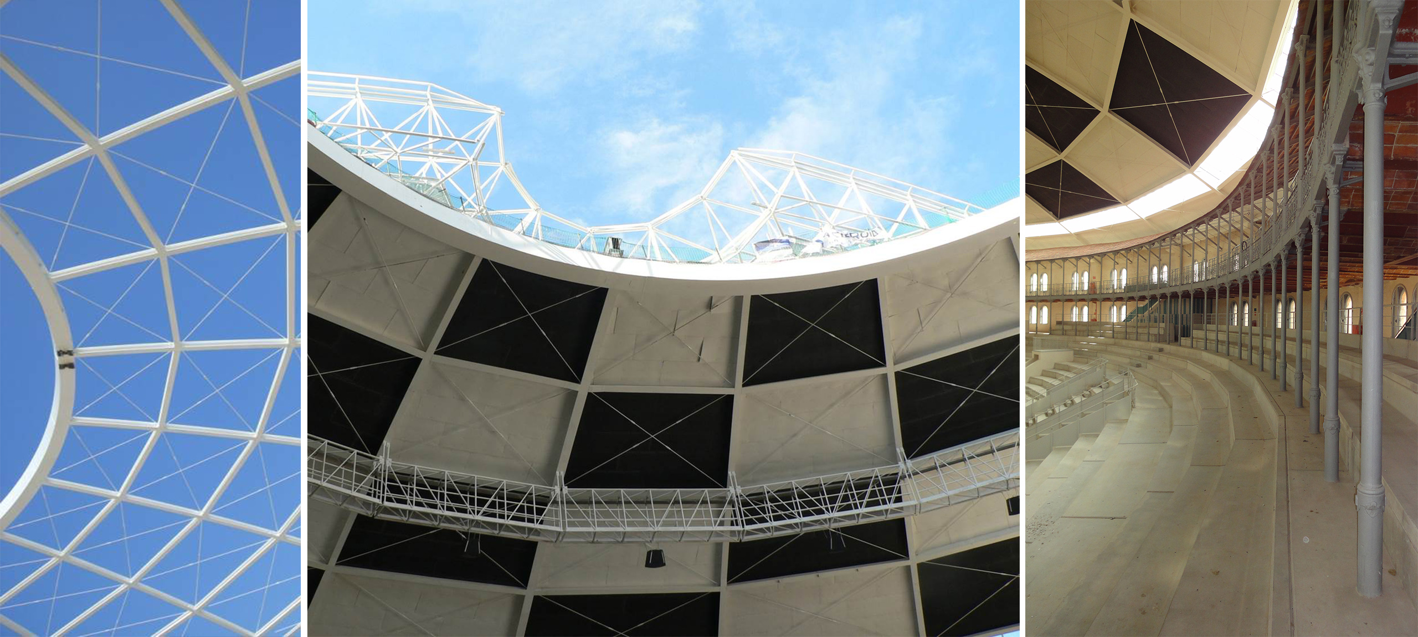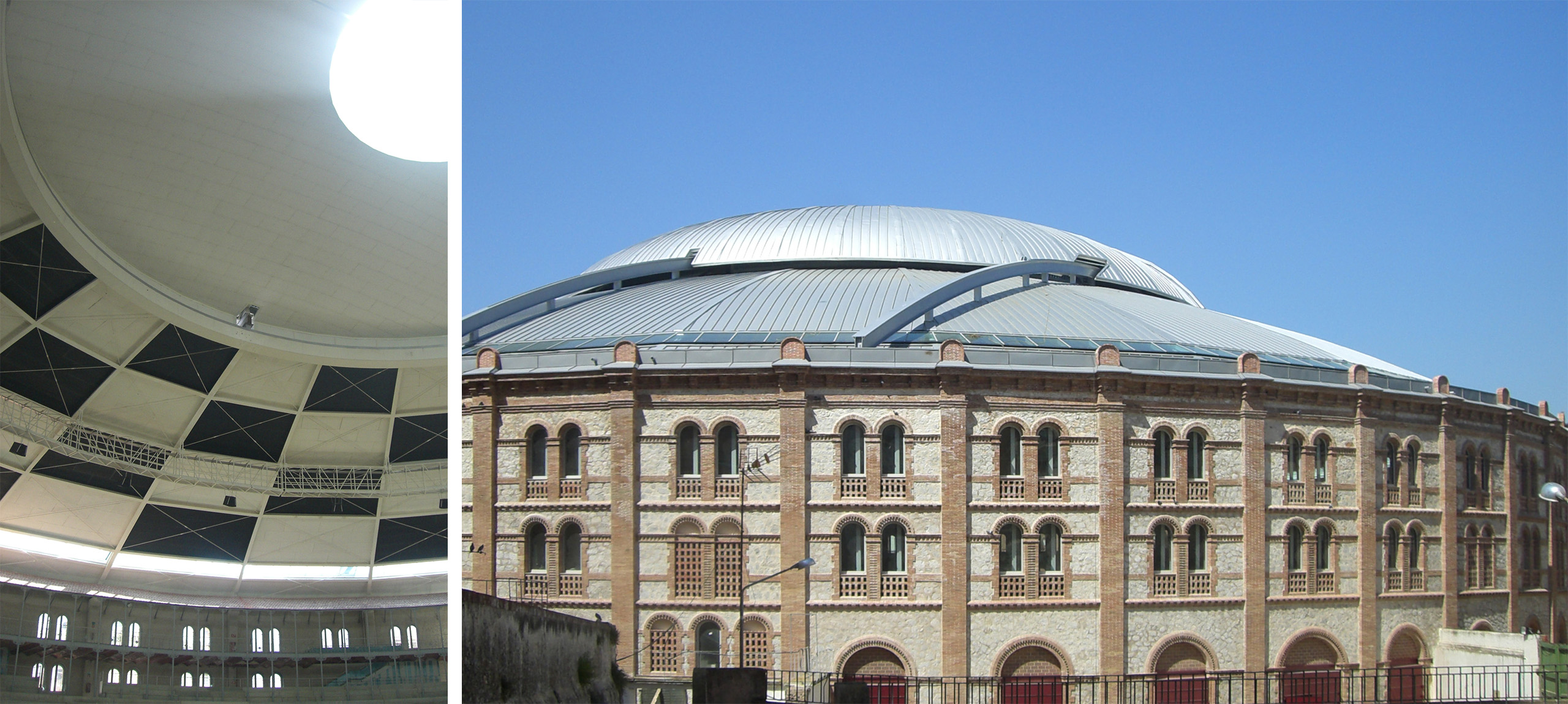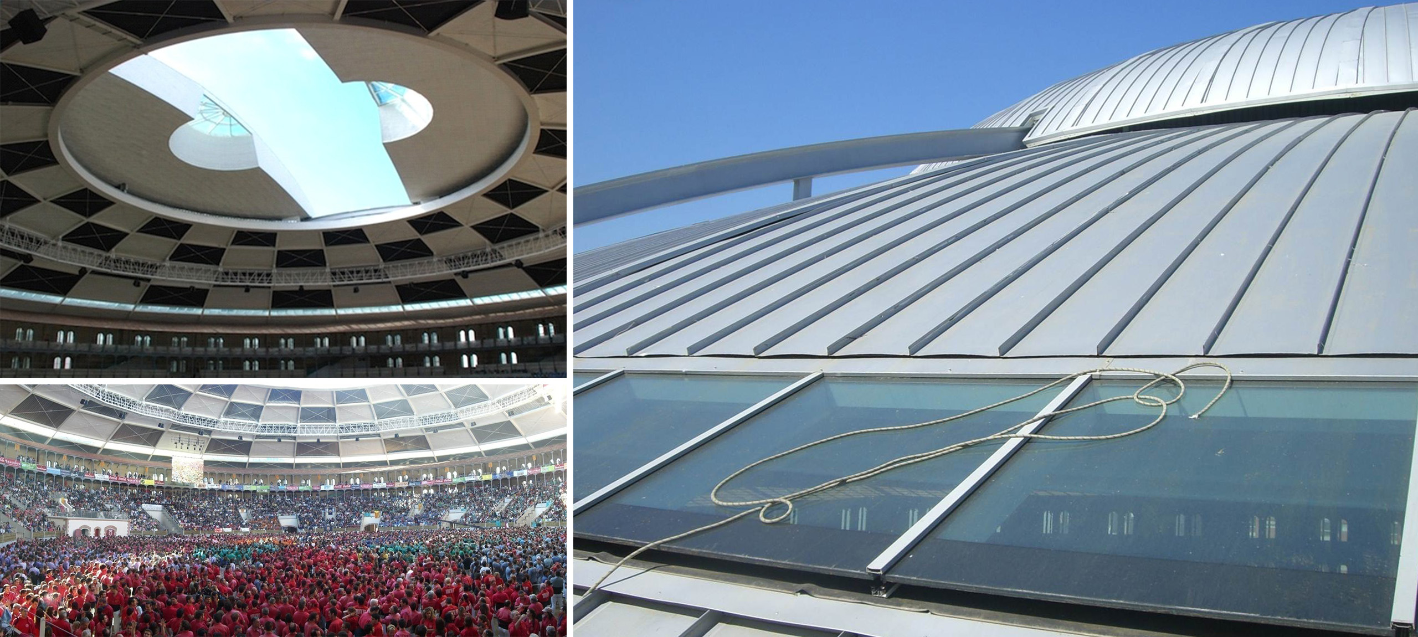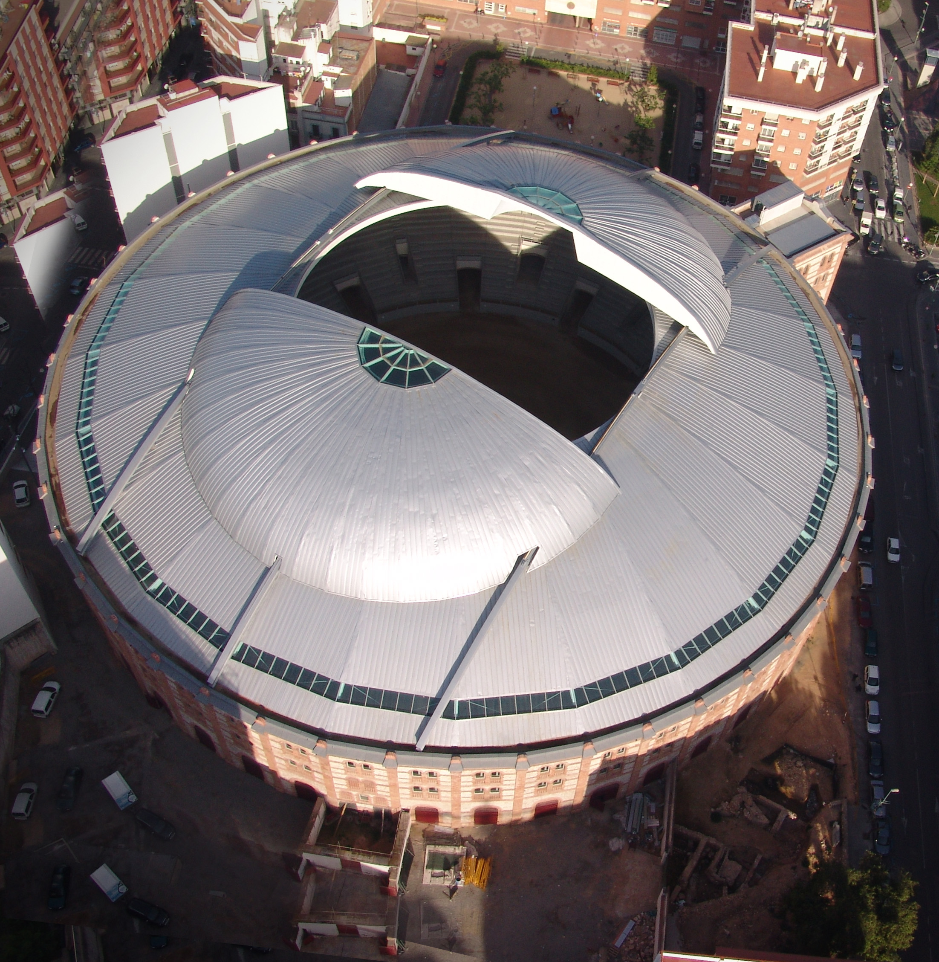
| Bullring Roof and refurbishment | |
| Tarragona, Spain | |
| Structural typology | Roof Structures |
| Date | Oktober, 2008 |
| Umfang | Detailed design and construction monitoring |
| Cliente | Diputación de Tarragona |
| Architect | Xavier Romaní y Jaume Mutlló |
| Construction | acciona – mj gruas |
| Owner | Diputación de Tarragona |
Rehabilitation and roofing of the Bullring in Tarragona are part of a larger project which also includes an analysis of the present state of the structure, strengthening and renovation. The following architects also cooperated in the project: Jaume Mutlló as Head of the Project, Montserrat Giné in collaboration with FHECOR Consulting Engineers and Xavier Romaní.
The measures of rehabilitation and strengthening of the existing masonry serve two specific purposes: firstly, to assure the stability of all areas affected by the roof constructions and, secondly, to eliminate any detected defects related to deficient durability.
The roof has been designed as an independent structure to the existing one in order to make it reversible.
The fixed roof with a maximum diameter of 92.40m consists of a spherical steel shell of the well-known Schwedler type. The shell behavior allows conventional profiling in meridians and parallels with steel box cross sections in the inner and outer rings. This shell behavior is guaranteed by means of post-tensioned diagonal bars.
The mobile roof, which is 40.00m diameter, includes a central glass area 10.00m in diameter in order to improve the light conditions inside the Bullring. It is a two-layer structure with a variable depth running from 0.00m to 3.00m. Each sector is supported by double-wheel bogies at three points and moves with the rolling bogies on tracks set upon the fixed roof.
The measures of rehabilitation and strengthening of the existing masonry serve two specific purposes: firstly, to assure the stability of all areas affected by the roof constructions and, secondly, to eliminate any detected defects related to deficient durability.
The roof has been designed as an independent structure to the existing one in order to make it reversible.
The fixed roof with a maximum diameter of 92.40m consists of a spherical steel shell of the well-known Schwedler type. The shell behavior allows conventional profiling in meridians and parallels with steel box cross sections in the inner and outer rings. This shell behavior is guaranteed by means of post-tensioned diagonal bars.
The mobile roof, which is 40.00m diameter, includes a central glass area 10.00m in diameter in order to improve the light conditions inside the Bullring. It is a two-layer structure with a variable depth running from 0.00m to 3.00m. Each sector is supported by double-wheel bogies at three points and moves with the rolling bogies on tracks set upon the fixed roof.


