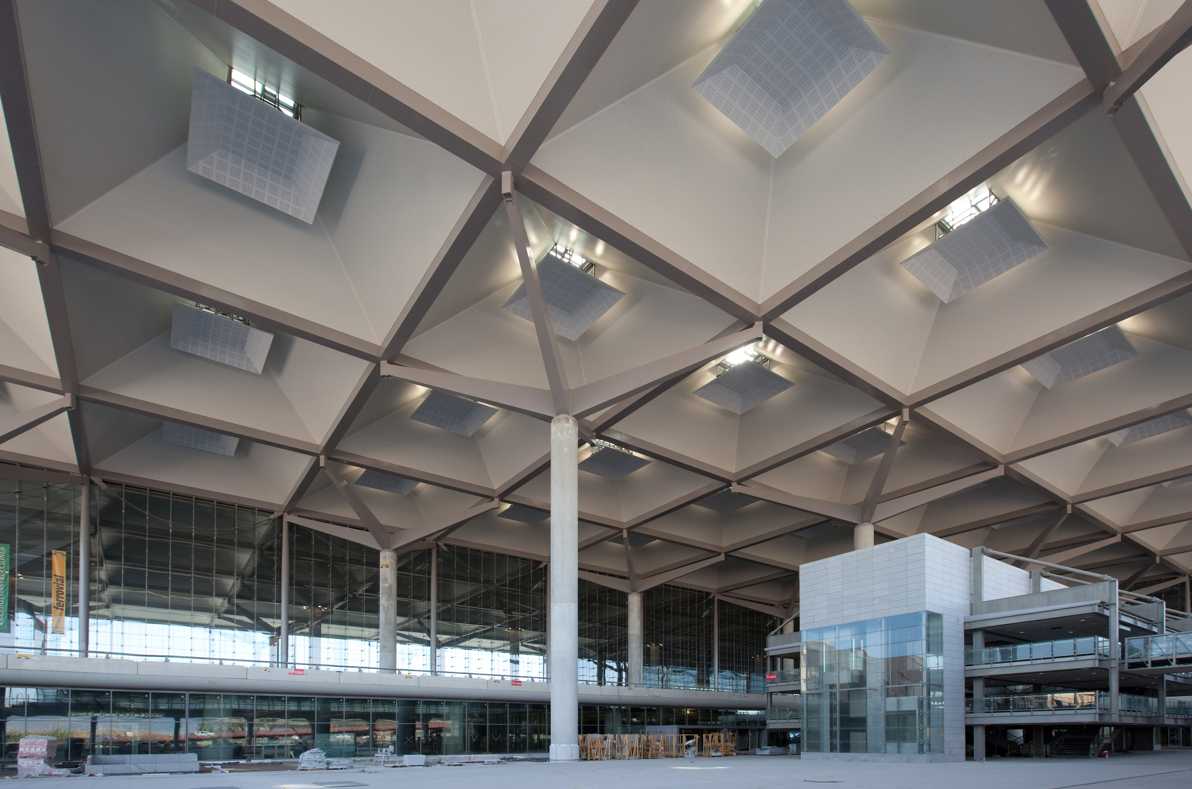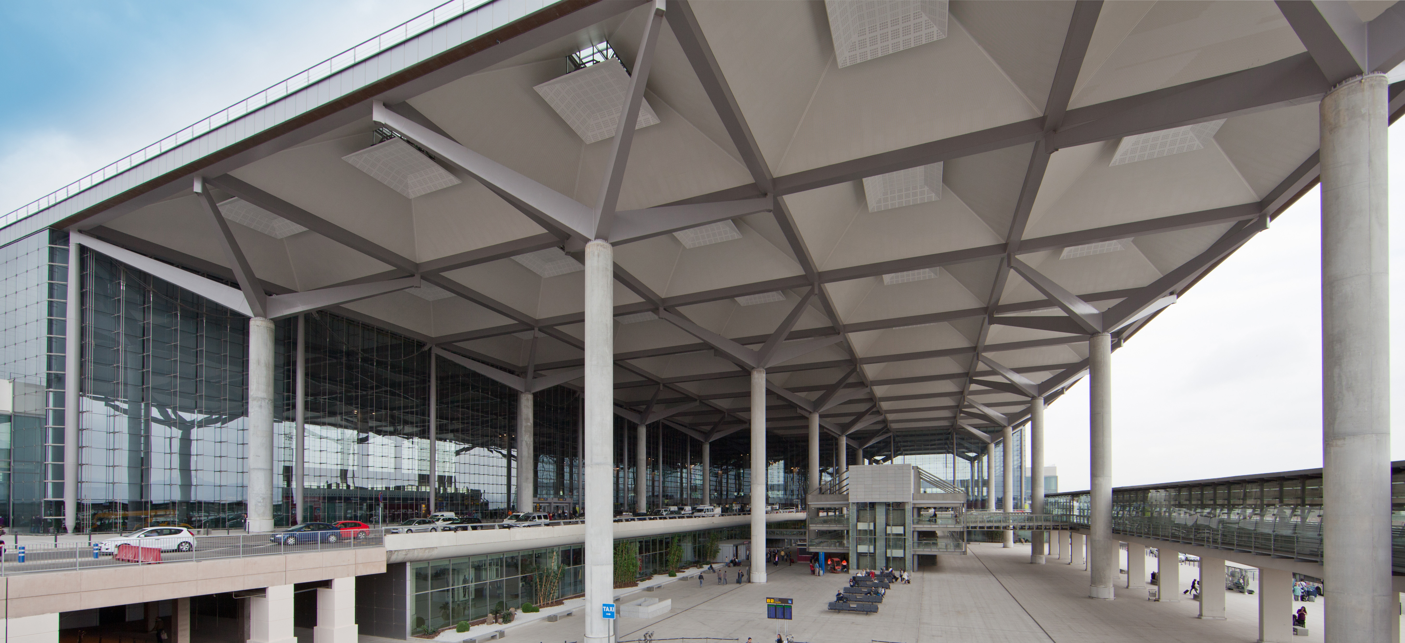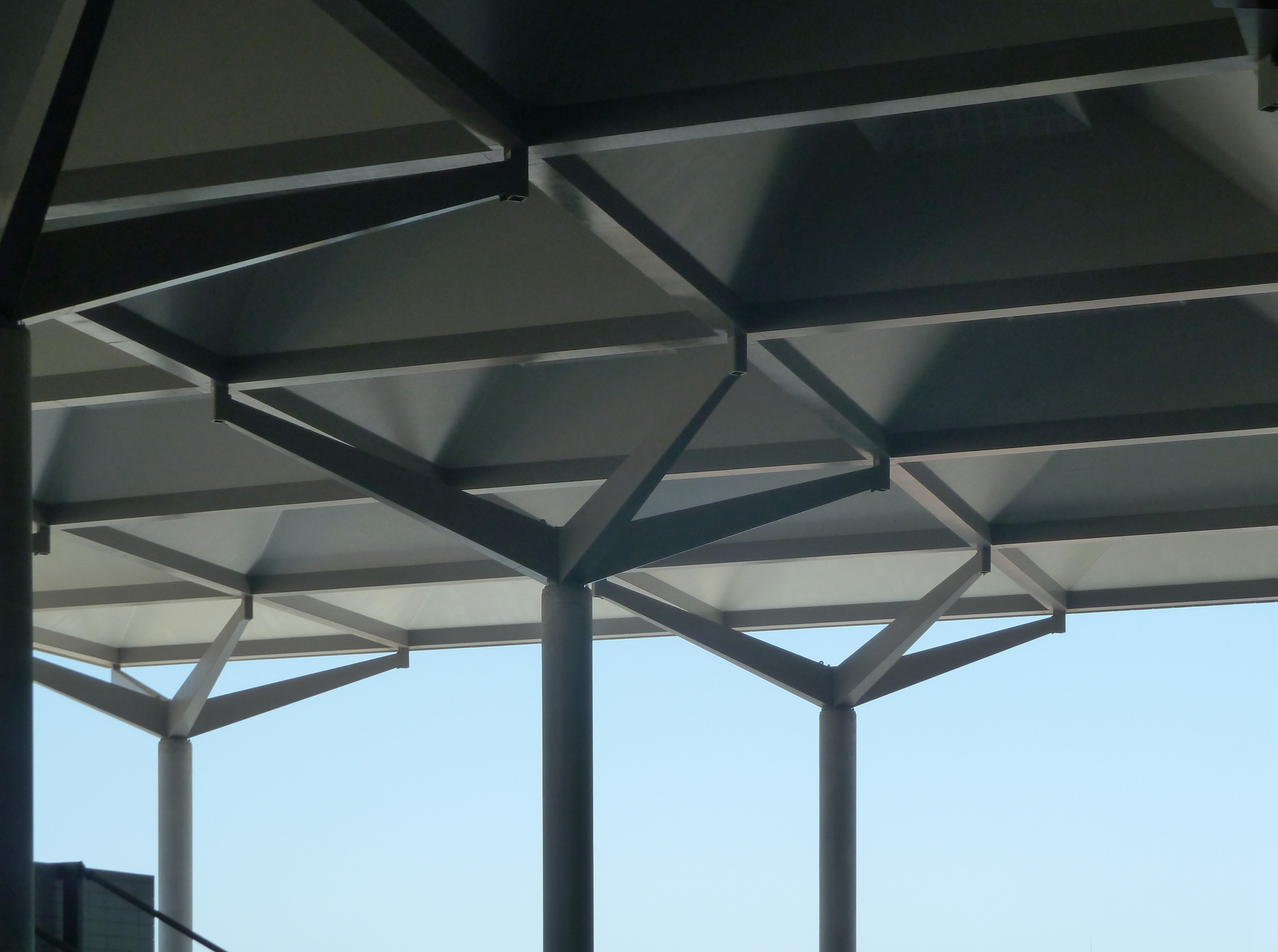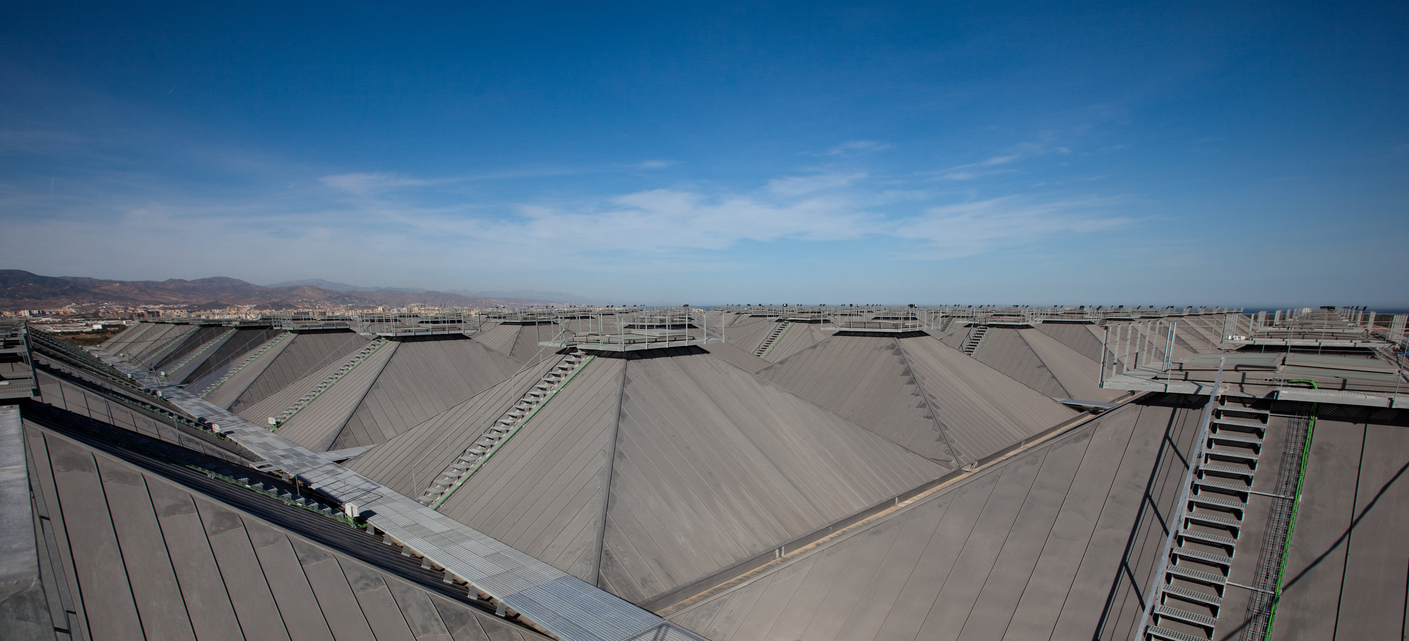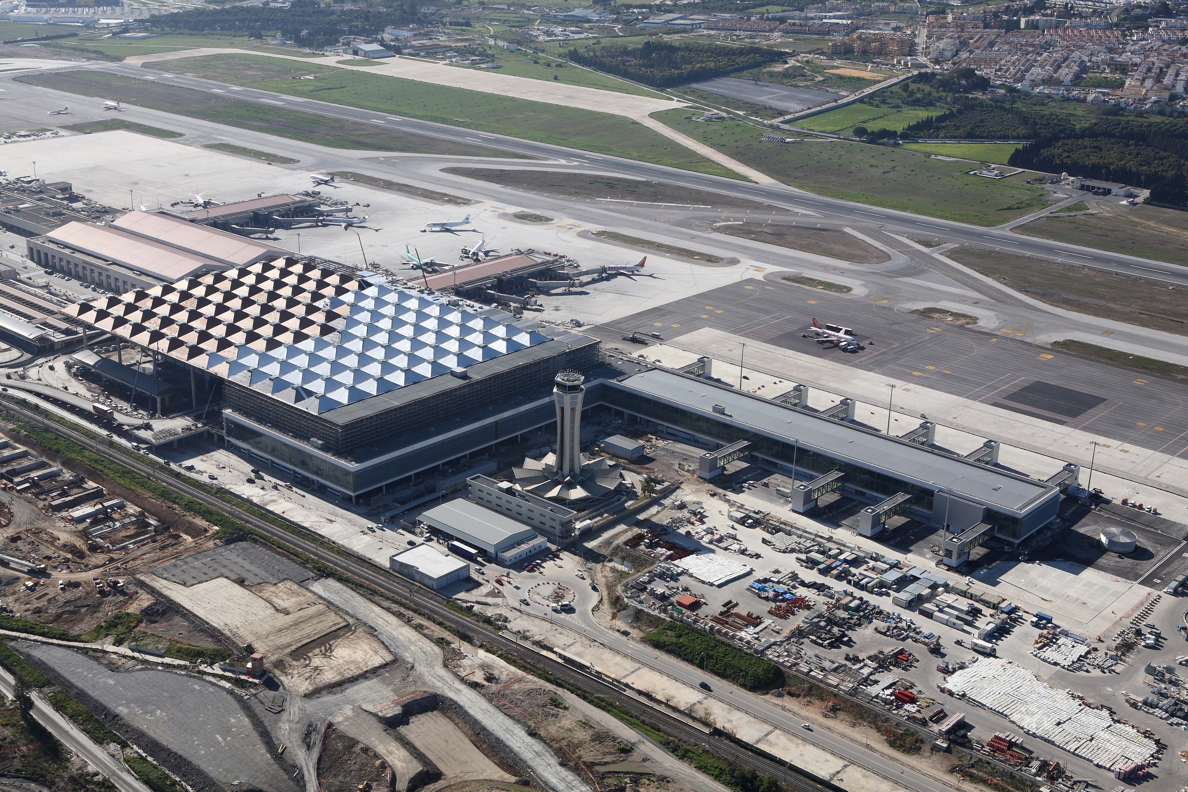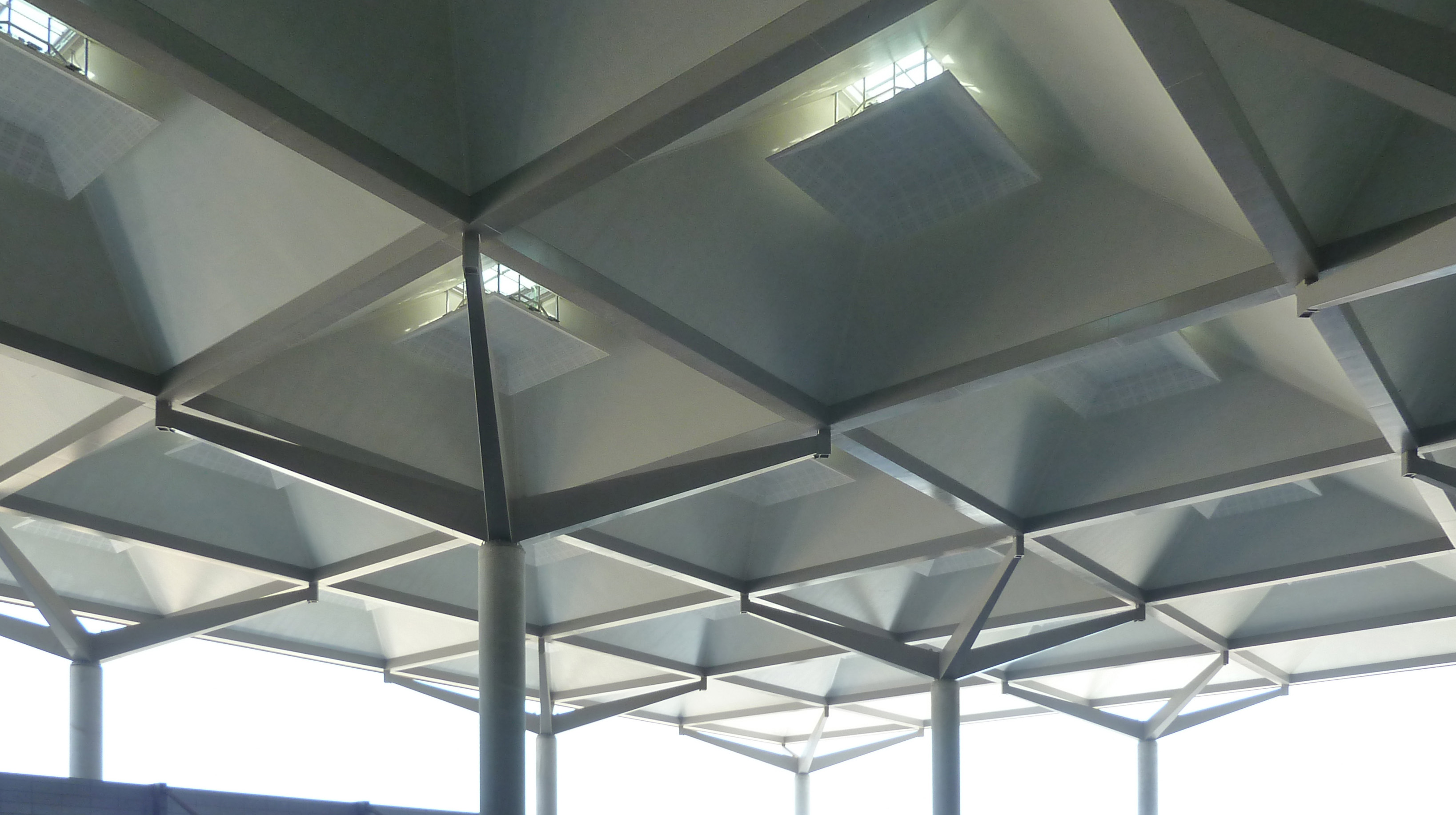
| Málaga - Costa del Sol Terminal Airport Roof | |
| Málaga, España | |
| Architect | Gop Oficina De Proyectos(Bruce Fairbanks) |
| Structural typology | Airports |
| Date | März, 2010 |
| Owner | AENA |
| Construction | ute ferrovial agromán - sando |
The new installations at Malaga Airport cover a surface area of 250,000m2 and allow it to double its passenger capacity to 30 million per year. The complete project contemplates the construction of the new Processor Building, Dock D, the connection with Dock C from the Picasso terminal, 10 airbridges, the urbanization and perimeter roadways. FHECOR Ingenieros Consultores is responsible for the structural projects of the Processor Building and Dock D.
The roof of the Processor Building, which is 250.0m x 180.0m on plan and employs more than 5,500 tonnes of steel in its construction, has been executed using an 18.0m x 18.0m framework layout of steel box girders, upon which 117 zinc-covered truncated pyramids rest which have skylights placed atop of them. The beams are supported on concrete tetrapods set on columns on a 36.0m x 36.0m layout.
The proximity of the control tower prevented the undertaking of the roof assembly employing tower cranes and therefore a lift system using hydraulic jacks was employed:
- The elements manufactured in the workshop were raised to the ‘Departures’ floor.
- Scaffolding units were placed below the central nodes of each section as well as special props below the lifting structures.
- For the lifting of each section of the structure, from its position on the slab to its final position on the columns, lifting cranes were installed adjacent to each of the columns.
The roof of the Processor Building, which is 250.0m x 180.0m on plan and employs more than 5,500 tonnes of steel in its construction, has been executed using an 18.0m x 18.0m framework layout of steel box girders, upon which 117 zinc-covered truncated pyramids rest which have skylights placed atop of them. The beams are supported on concrete tetrapods set on columns on a 36.0m x 36.0m layout.
The proximity of the control tower prevented the undertaking of the roof assembly employing tower cranes and therefore a lift system using hydraulic jacks was employed:
- The elements manufactured in the workshop were raised to the ‘Departures’ floor.
- Scaffolding units were placed below the central nodes of each section as well as special props below the lifting structures.
- For the lifting of each section of the structure, from its position on the slab to its final position on the columns, lifting cranes were installed adjacent to each of the columns.


