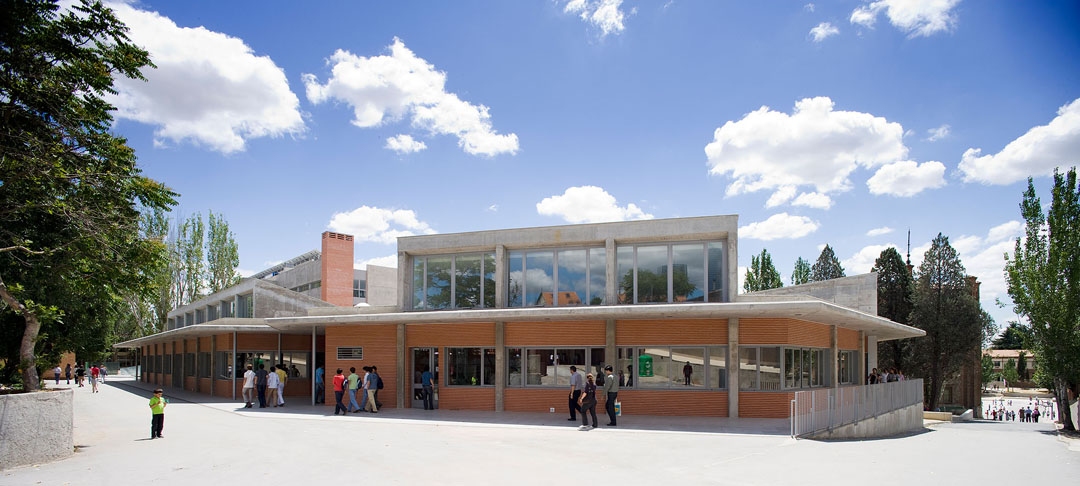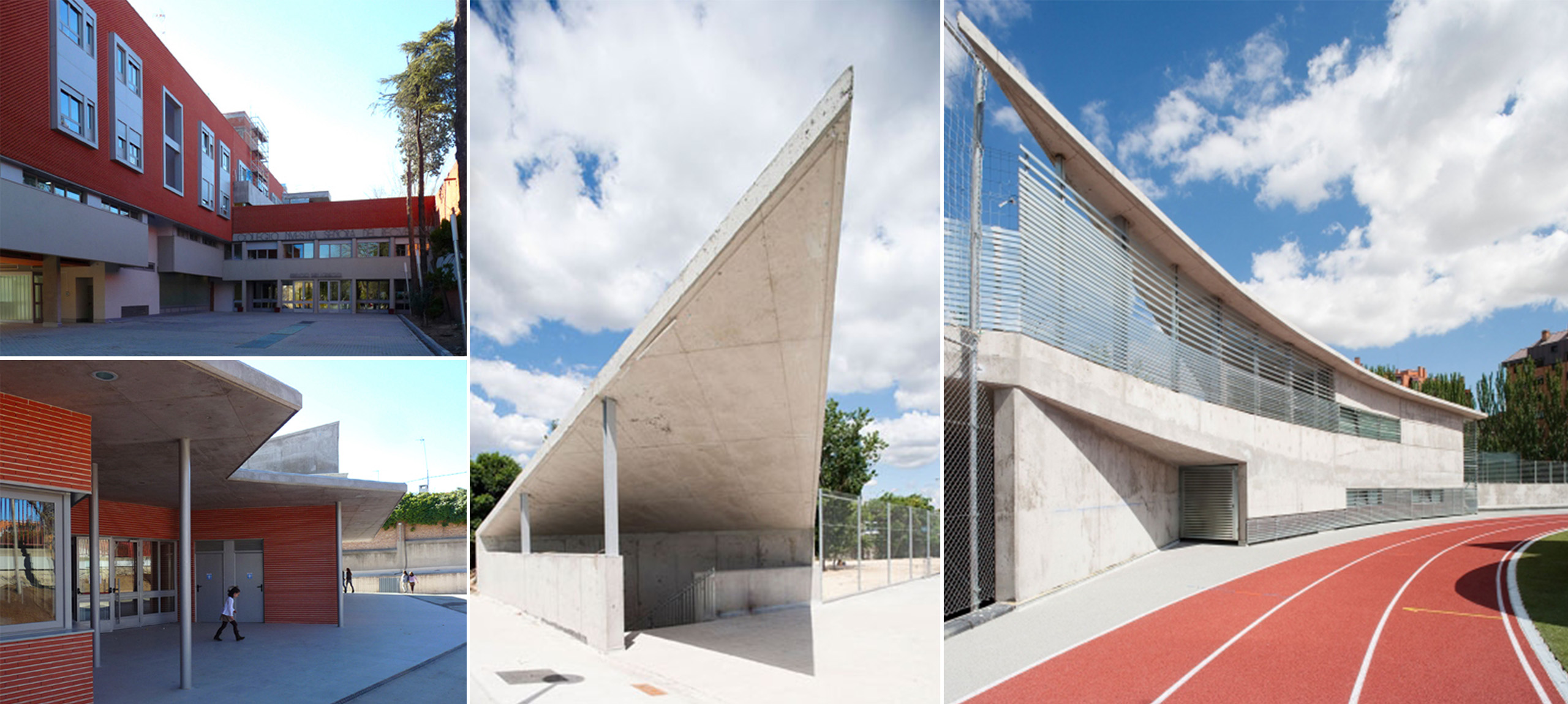
| Nuestra Señora del Recuerdo School | |
| Madrid, España | |
| Structural typology | Educational Buildings |
| Date | Februar, 2009 |
| Umfang | Detailed design and construction support |
| Architect | Antonio Ruiz Barbarin & Javier Ruiz Barbarin |
| Owner | Compañía de Jesus |
The school is located in the Plaza Duque de Pastrana. It has two storeys below grade and four storeys above grade and is founded on concrete footings. The slabs employed are reinforced solid slabs with maximum spans reaching 10.0m. A post-tensioned 0.36m deep solid slab has been placed to cover a non-continuous 13.0m span. In the dining room areas the roof employs sloping concrete slabs.
In the building, two clearly differentiable areas in respect to height can be appreciated. Between these areas, an expansion joint has been placed to foresee possible settlement actions. In the rest of the building, expansion joints have not been placed and thereby the longest joint-free length is 96.0m.
The access ramps have been hung from the roof by means of struts.
The car park building consists of three storeys below grade and one above grade where a football pitch with artificial grass may be found. The car park surface area is rectangular in shape, 152.0m x 90.0m2, and is founded on footings. The expansion-joint-free reinforced solid slabs are set in a regular 7.5m span layout in each direction.
In the building, two clearly differentiable areas in respect to height can be appreciated. Between these areas, an expansion joint has been placed to foresee possible settlement actions. In the rest of the building, expansion joints have not been placed and thereby the longest joint-free length is 96.0m.
The access ramps have been hung from the roof by means of struts.
The car park building consists of three storeys below grade and one above grade where a football pitch with artificial grass may be found. The car park surface area is rectangular in shape, 152.0m x 90.0m2, and is founded on footings. The expansion-joint-free reinforced solid slabs are set in a regular 7.5m span layout in each direction.






