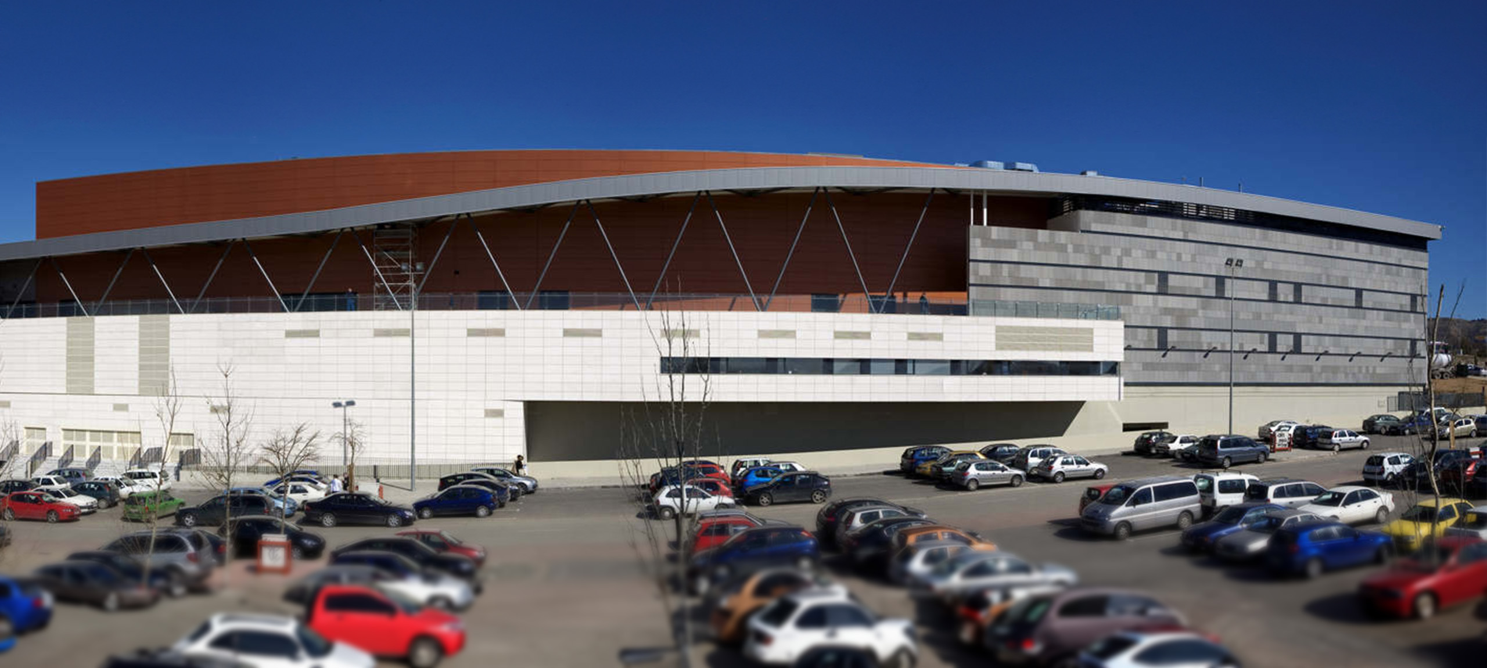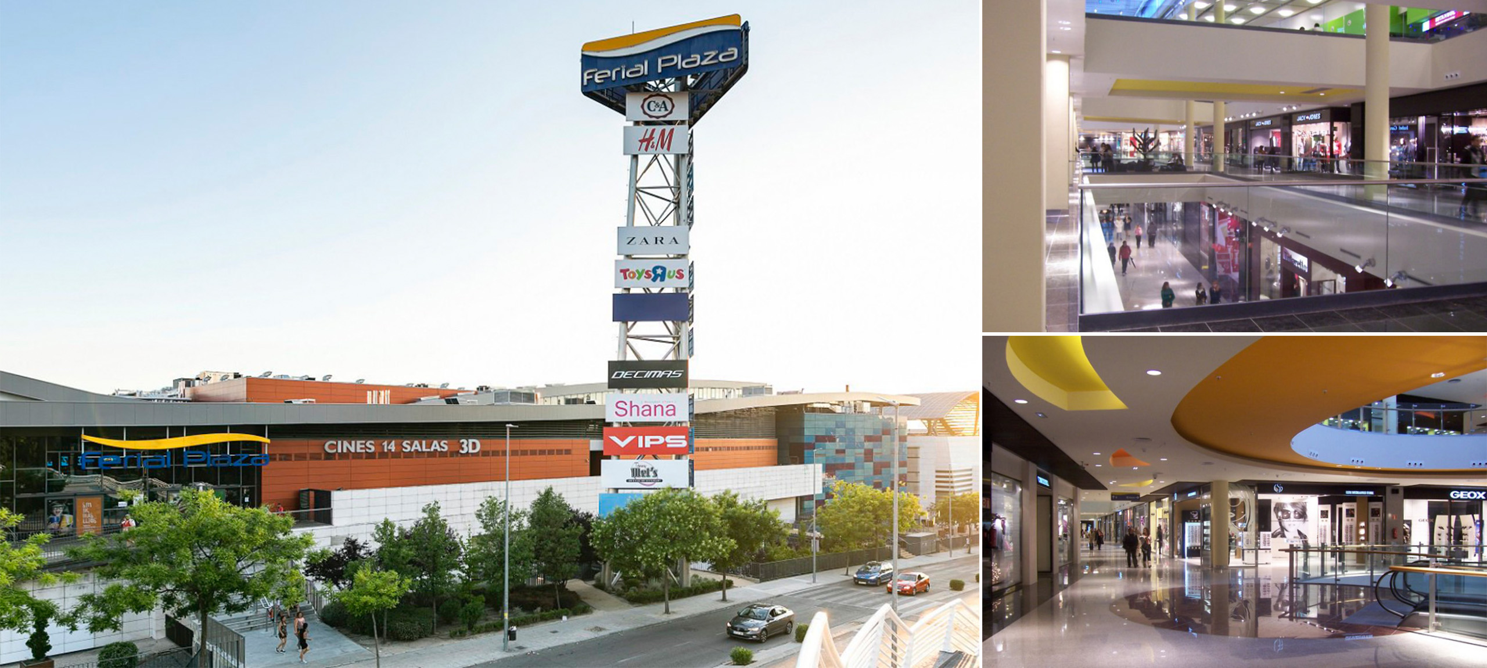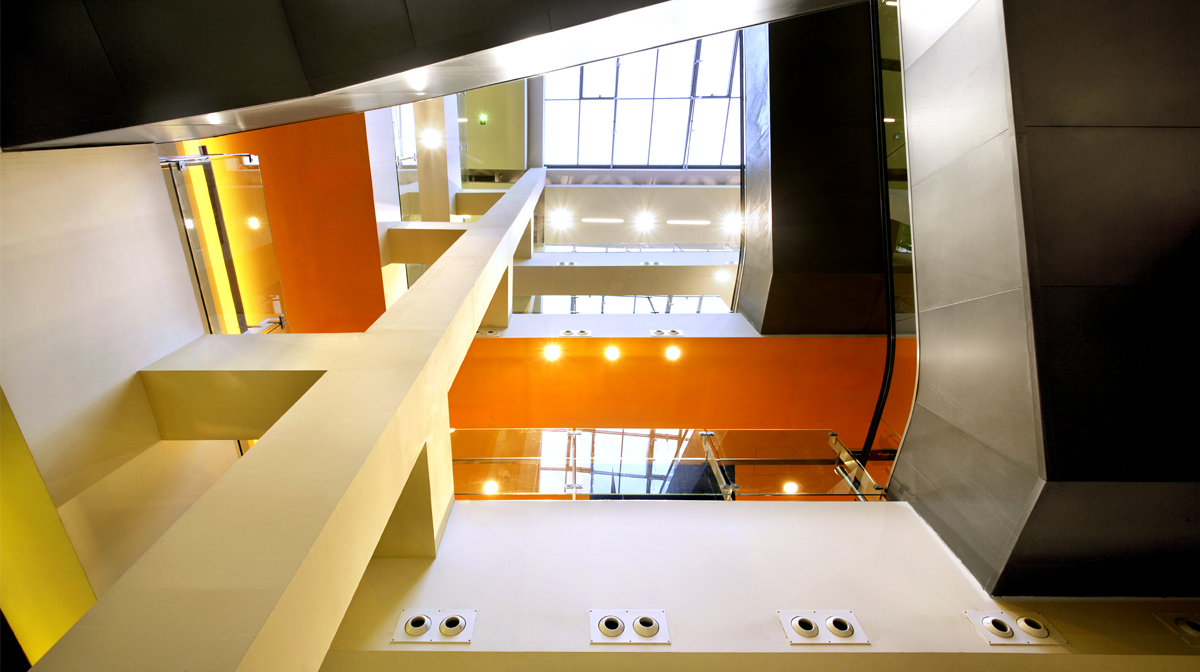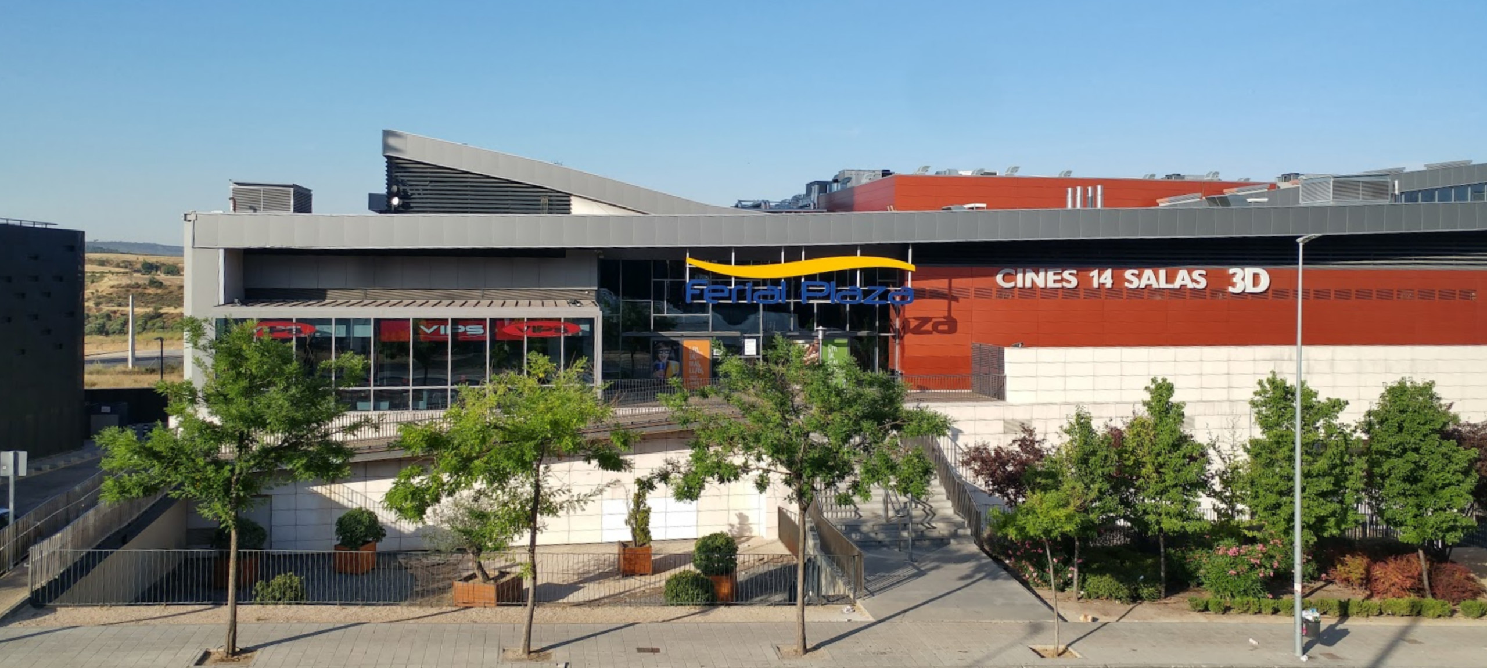
| Ferial Plaza Shopping Center | |
| Guadalajara, España | |
| Structural typology | Shopping Centers |
| Date | January, 2008 |
| Scope | Detailed design and construction support |
| Owner | realia business |
The "Ferial Plaza" Shopping Centre is situated in the outskirts of the city in a plot adjacent to the A-2 Madrid-Barcelona motorway. This plot is shared with Hipercor, which is being constructed alongside and to which it will be interconnected.
The 7-storey building has a surface area of around 100,000m2, three of which are below grade. The basement floors have dimensions of 140.0m x 100.0m and house the parking and the docking areas whilst the ground and upper floors, of the same dimensions, will house the shopping centre itself.
This structure follows the philosophy advocated by FHECOR to design joint-free buildings.
In the building excavations, soil retention was achieved by employing continuous 0.80m thick retaining walls, with up to 5 levels of anchorages in the soil, which reached heights of up to 22.0m meters given the irregularities in the topography.
The foundations employed are isolated footings.
The proposed structural solution in respect to the slabs is to employ solid 0.3m deep reinforced concrete slabs set on concrete columns which have an 8.0m x 8.0m grid layout.
An outstanding feature of the project, due to the irregularities found in the soil in which the structure is set, was the minute study in relation to the effects of decompensated forces which gave rise to the need of powerful metal shores being placed in specific areas of the structure.
The 7-storey building has a surface area of around 100,000m2, three of which are below grade. The basement floors have dimensions of 140.0m x 100.0m and house the parking and the docking areas whilst the ground and upper floors, of the same dimensions, will house the shopping centre itself.
This structure follows the philosophy advocated by FHECOR to design joint-free buildings.
In the building excavations, soil retention was achieved by employing continuous 0.80m thick retaining walls, with up to 5 levels of anchorages in the soil, which reached heights of up to 22.0m meters given the irregularities in the topography.
The foundations employed are isolated footings.
The proposed structural solution in respect to the slabs is to employ solid 0.3m deep reinforced concrete slabs set on concrete columns which have an 8.0m x 8.0m grid layout.
An outstanding feature of the project, due to the irregularities found in the soil in which the structure is set, was the minute study in relation to the effects of decompensated forces which gave rise to the need of powerful metal shores being placed in specific areas of the structure.








