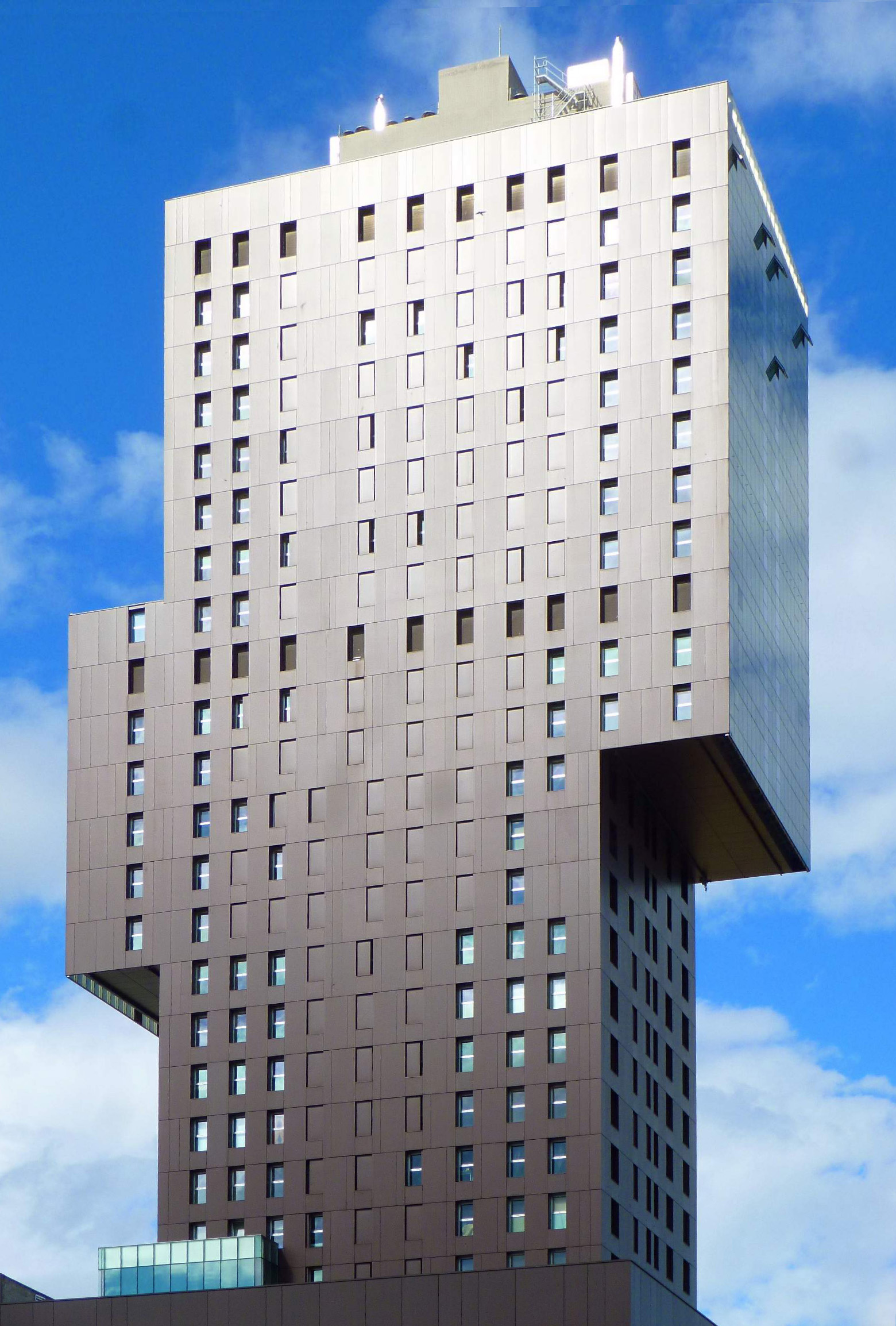
| La Rosaleda Tower | |
| Ponferrada. Province of León, Spain | |
| Structural typology | Tall Buildings |
| Date | November, 2008 |
| Scope | Detailed design and construction support |
| Architect | Juan F. Álvarez Quirós Y Jesús Santos Pastor |
| Owner | Sociedad de Gestión de Activos Procedentes de la Reestructuración Bancaria (Sareb) |
"La Rosaleda" Tower, is an outstanding high rise building (100 m) set within a larger project which includes a hotel, car parks, offices and residential housing. The total surface area to be constructed is 40,140 m², 40 % of which belong to the 30 floors of 20 x 24m of the standard section of the tower.
Looking at the tower from a structural point of view, one would certainly ask oneself at least two questions. Firstly, how to solve the imbalance created by the upper floors and their cantilevers (protruding approximately 8 meters from the original prism), consequently generating
an uneven distribution of compression at foundation level and, secondly, how to absorb wind effects on such a slender building.
An additional difficulty to solve, at this stage, is that of the unequal distribution of forces between the central core and the perimeter walls. This is an important issue, since the total deformations along the 100m of the tower would provoke unwanted irregular settlements upon the lower floors.
From an architectural point of view, the tower will, undoubtedly, become a landmark of Ponferrada.
Looking at the tower from a structural point of view, one would certainly ask oneself at least two questions. Firstly, how to solve the imbalance created by the upper floors and their cantilevers (protruding approximately 8 meters from the original prism), consequently generating
an uneven distribution of compression at foundation level and, secondly, how to absorb wind effects on such a slender building.
An additional difficulty to solve, at this stage, is that of the unequal distribution of forces between the central core and the perimeter walls. This is an important issue, since the total deformations along the 100m of the tower would provoke unwanted irregular settlements upon the lower floors.
From an architectural point of view, the tower will, undoubtedly, become a landmark of Ponferrada.






