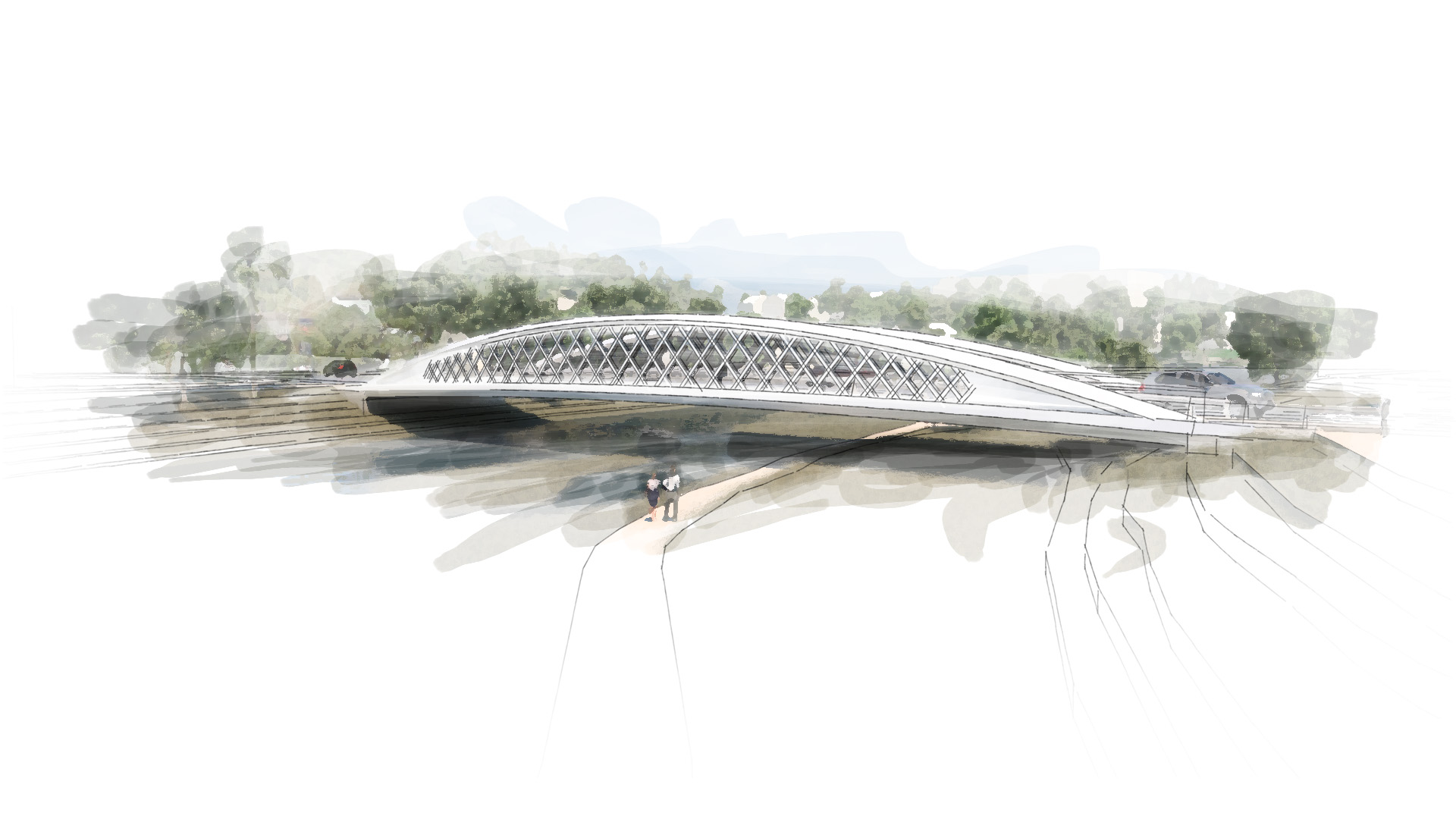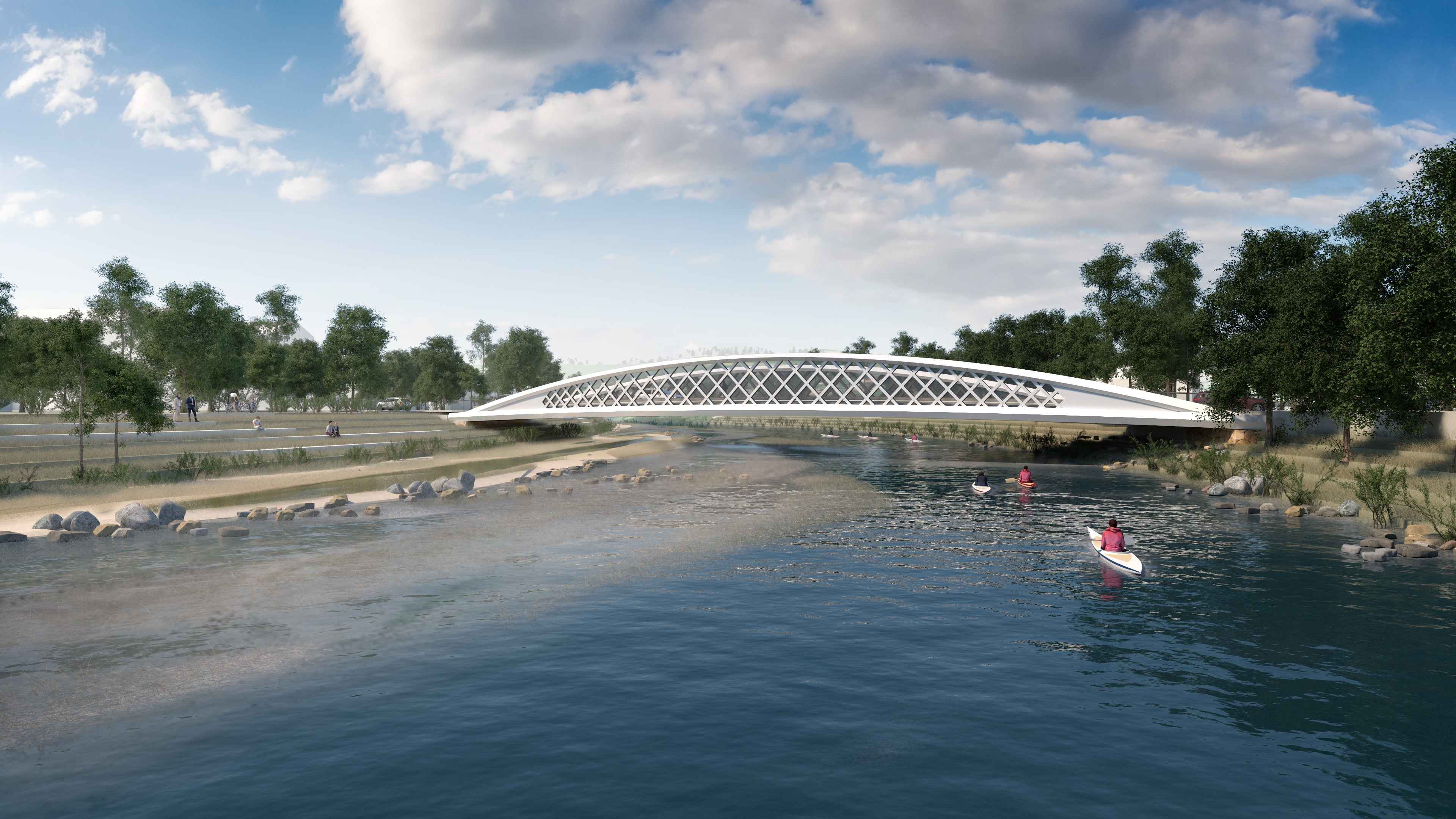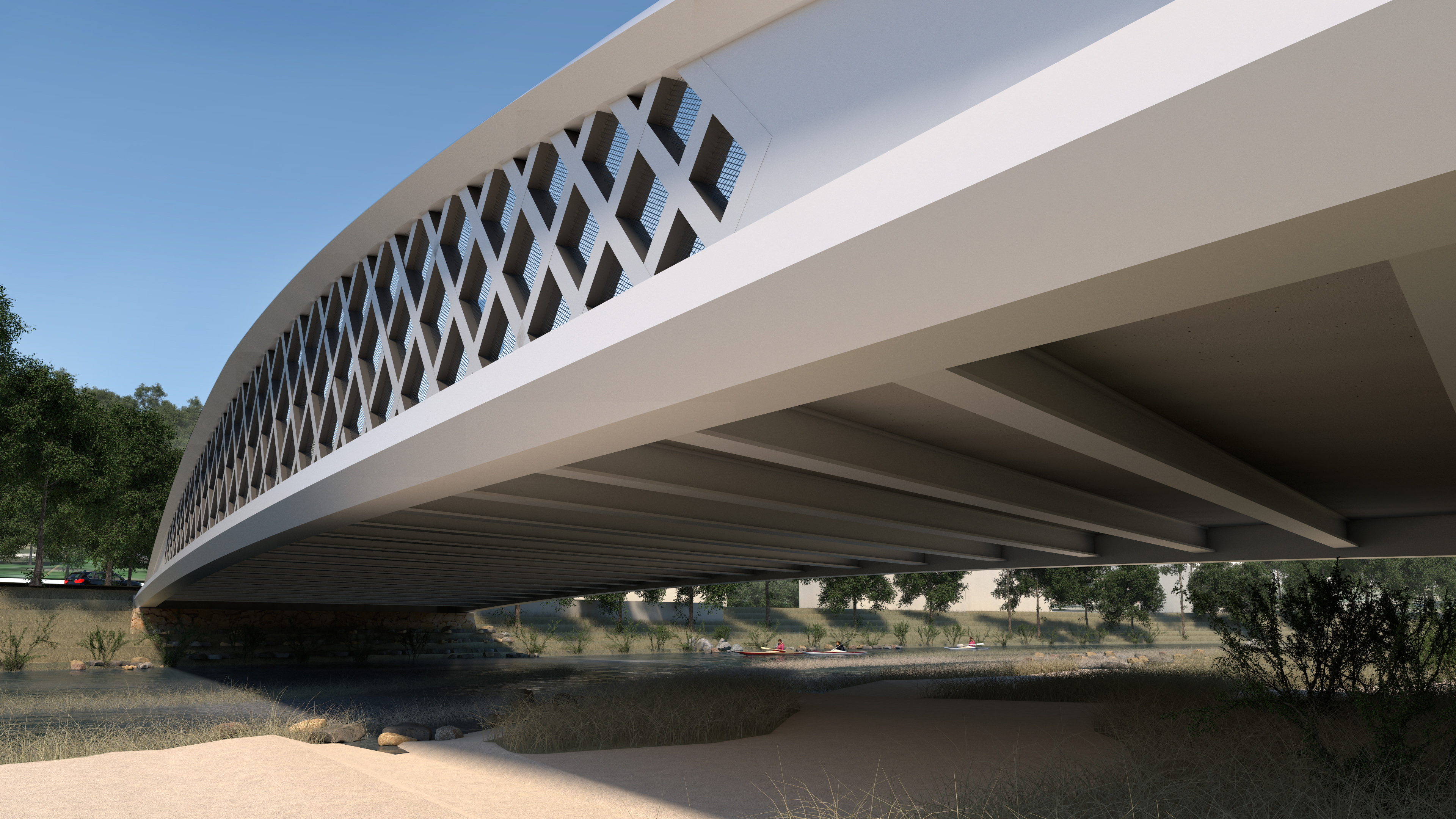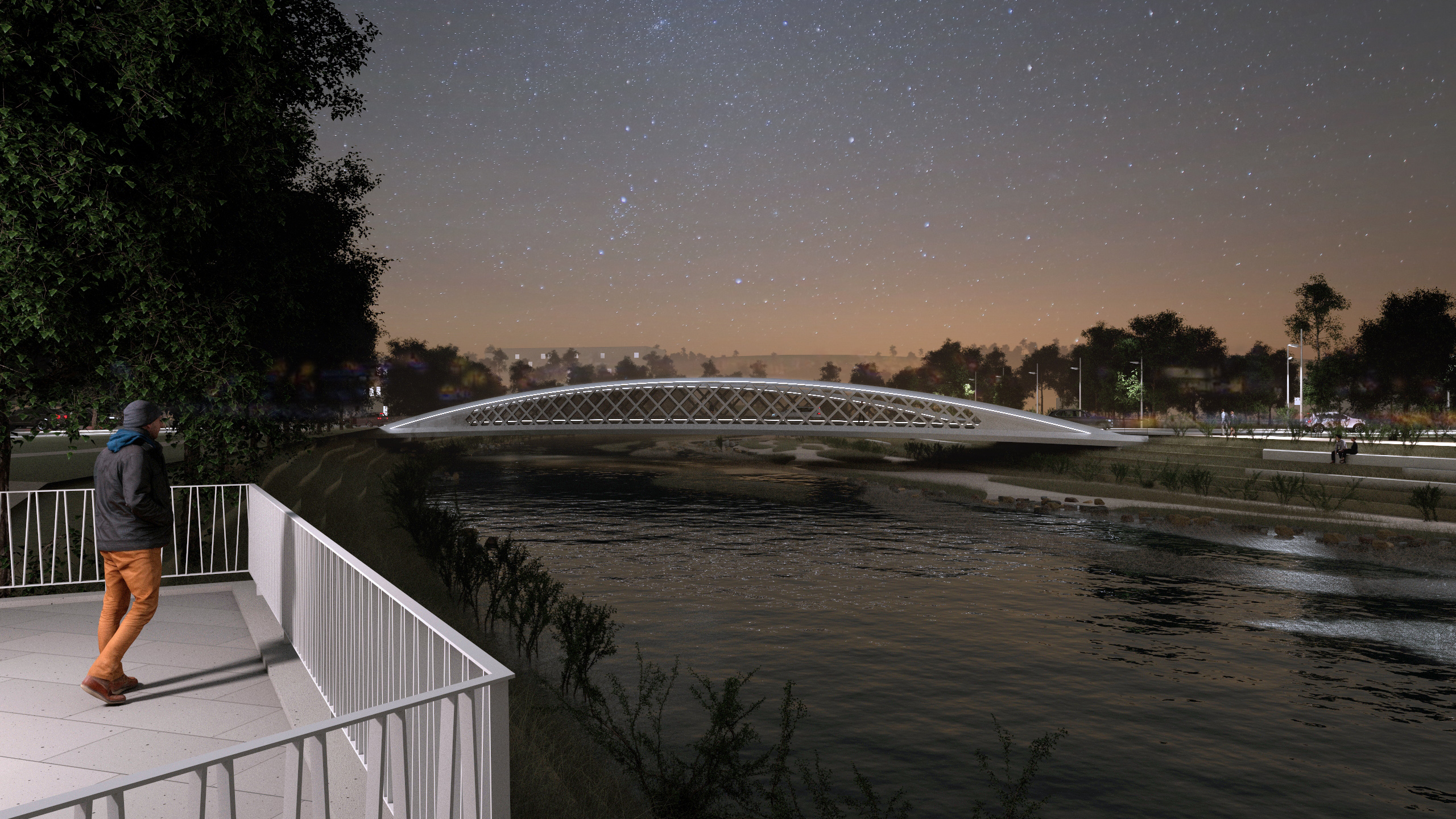
| Bridge over Birs river | |
| Laufen, Switzerland | |
| Structural typology | Tender Design |
| Date | Juli, 2021 |
| Umfang | Tender design |
| Cliente | Stadt Laufen - Hochwasserschutz Birs |
| Design | Fhecor |
The proposal for the new bridge over the Birs River in the Swiss town of Laufen was a finalist in the international competition held in 2020.
The widening of the Birs River channel required the replacement of an existing 30-meter-span bridge with a new 66-meter-span structure, whose main objective was to improve the river’s drainage capacity. In addition, the width of the new bridge had to be adapted to the planned road layout in the new urban development area, which called for a central roadway 11.50 meters wide and pedestrian sidewalks 2.00 meters wide on each side. The resulting total width of the new bridge was 15.50 meters, significantly more than the 10 meters of the existing bridge.
CONTEXT
The project presented several challenges:
* First, the structure had to span a much greater distance than the existing bridge while allowing for the maximum flood flow, with a clearance of 0.70 meters under the bridge;
* Second, the new structure had to be built while maintaining traffic on the existing bridge to avoid paralyzing city mobility during construction;
* Finally, the new bridge needed to integrate aesthetically with the overall urban redevelopment project, all within a reasonable budget.
DESIGN
The widening of the Birs River channel required the replacement of an existing 30-meter-span bridge with a new 66-meter-span structure, whose main objective was to improve the river’s drainage capacity. In addition, the width of the new bridge had to be adapted to the planned road layout in the new urban development area, which called for a central roadway 11.50 meters wide and pedestrian sidewalks 2.00 meters wide on each side. The resulting total width of the new bridge was 15.50 meters, significantly more than the 10 meters of the existing bridge.
CONTEXT
The project presented several challenges:
* First, the structure had to span a much greater distance than the existing bridge while allowing for the maximum flood flow, with a clearance of 0.70 meters under the bridge;
* Second, the new structure had to be built while maintaining traffic on the existing bridge to avoid paralyzing city mobility during construction;
* Finally, the new bridge needed to integrate aesthetically with the overall urban redevelopment project, all within a reasonable budget.
DESIGN








