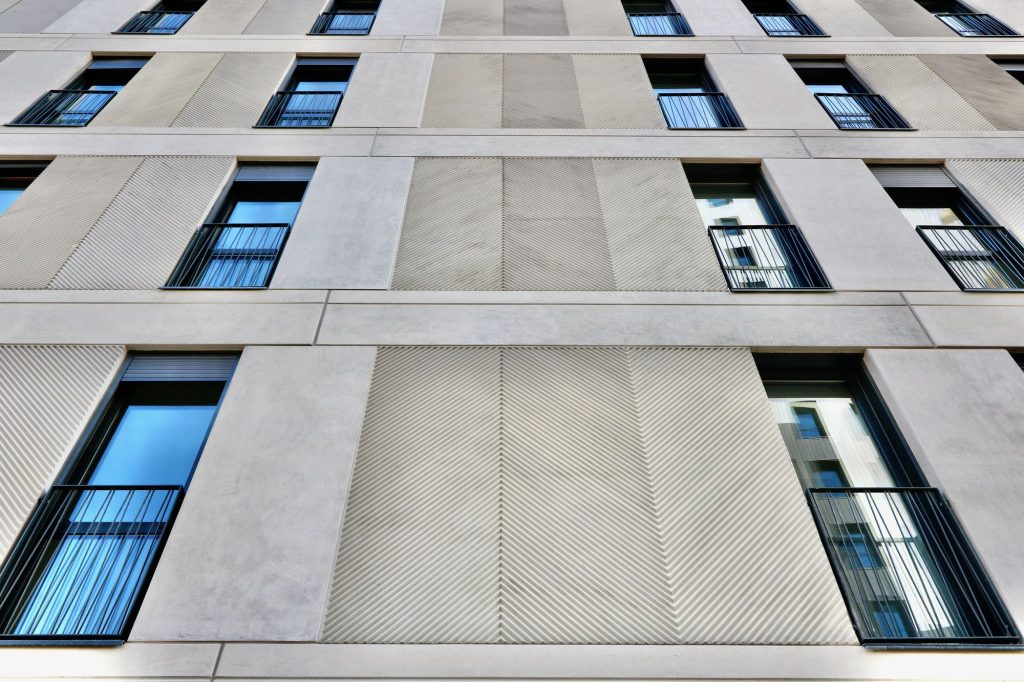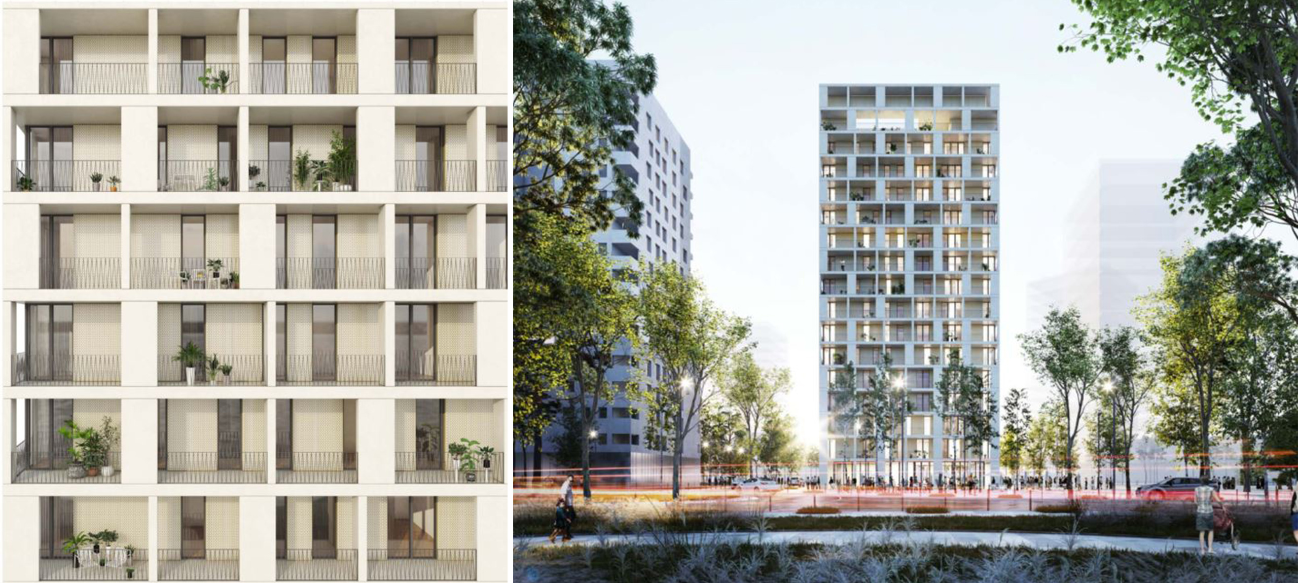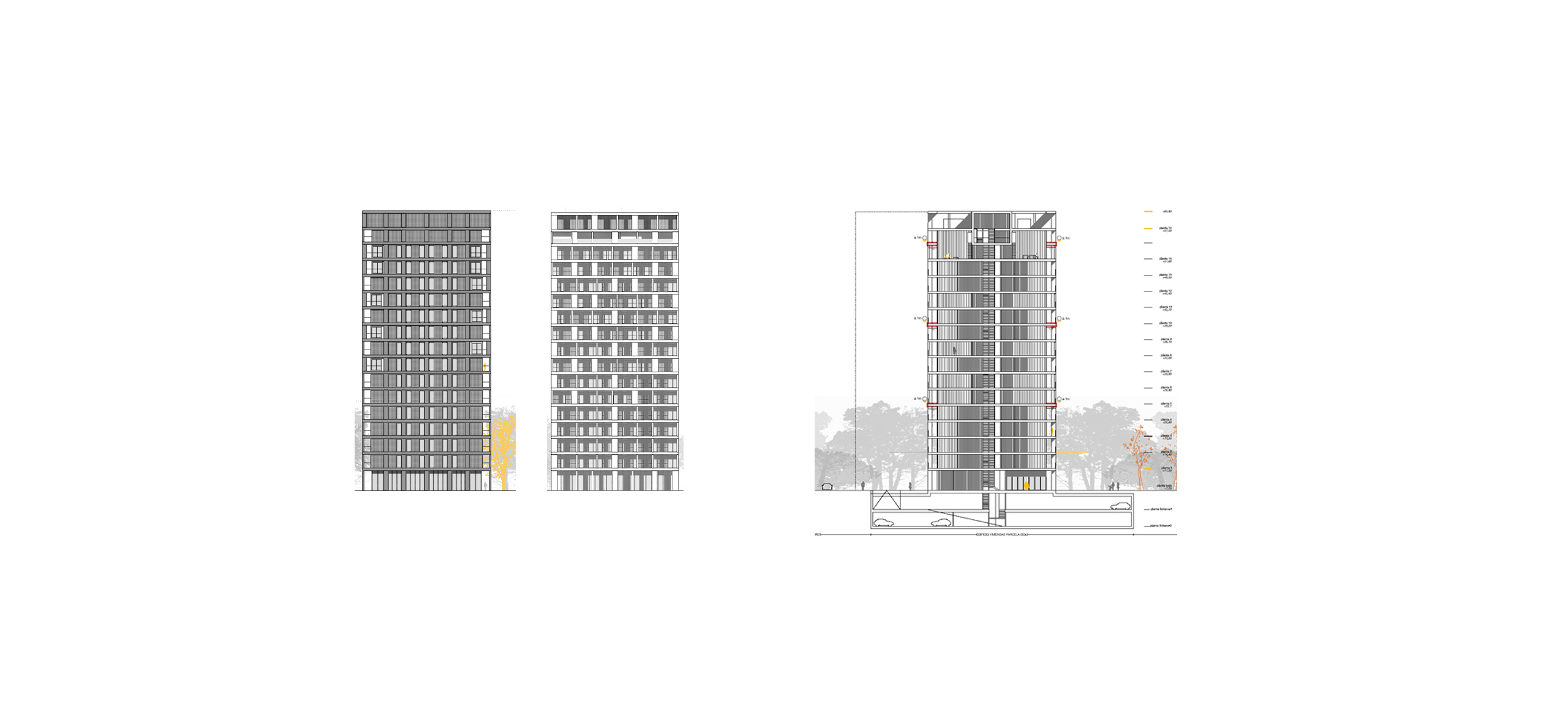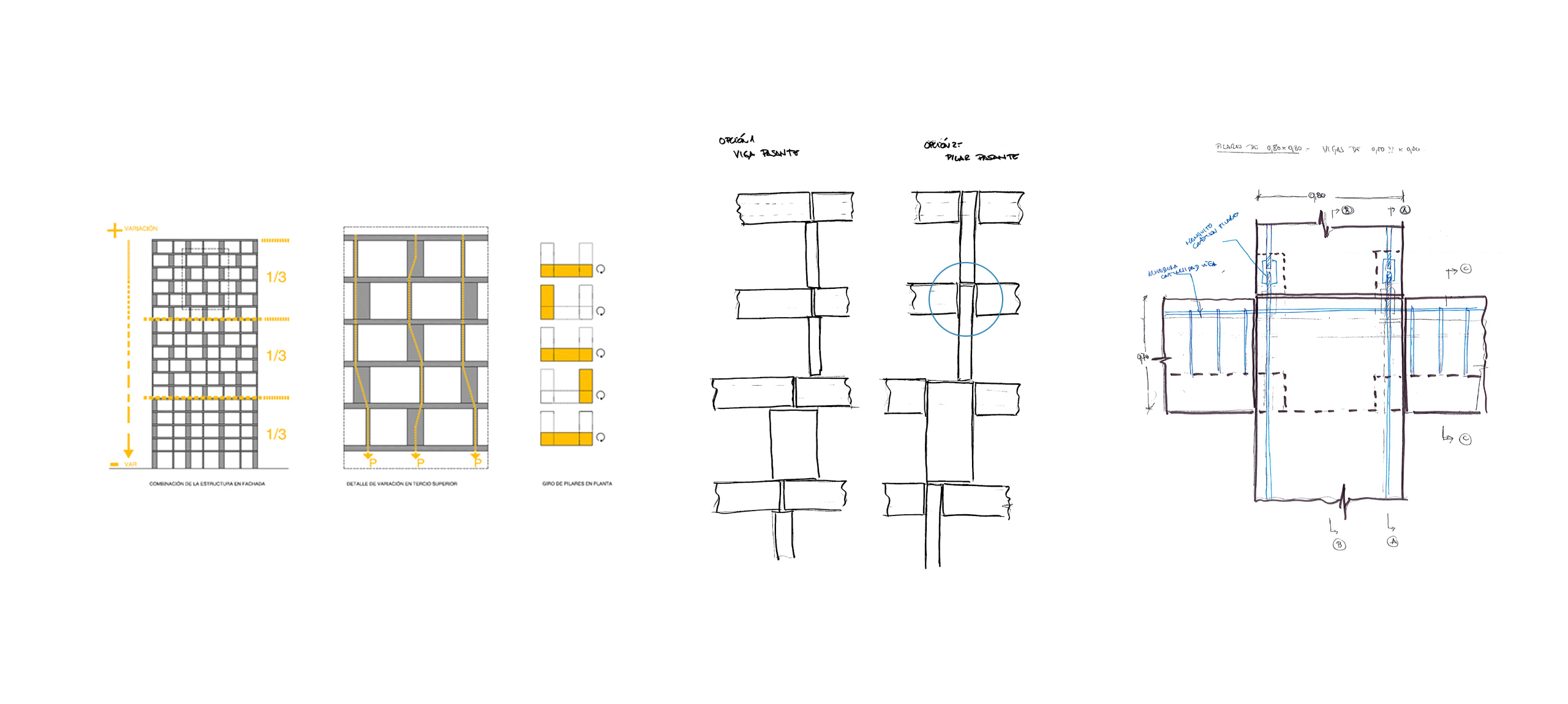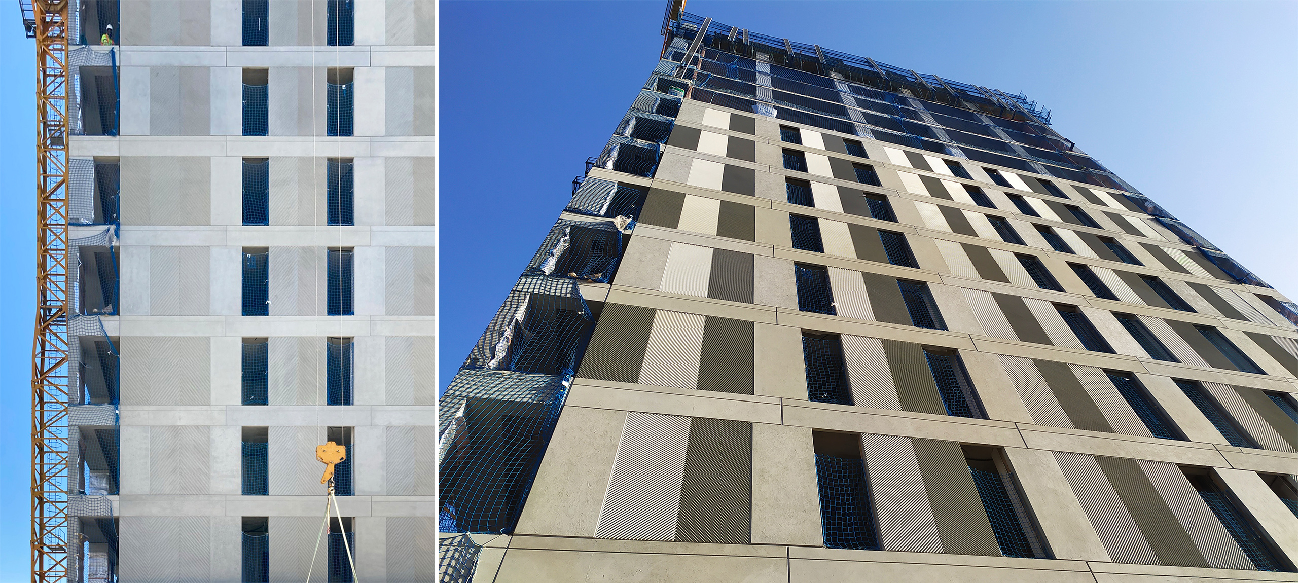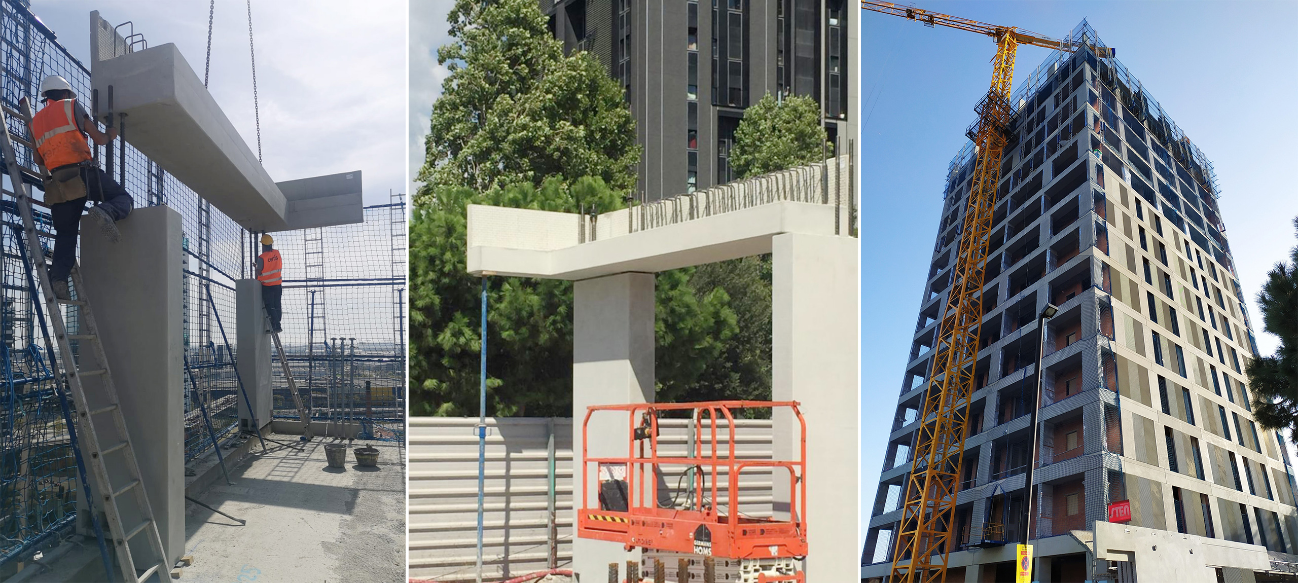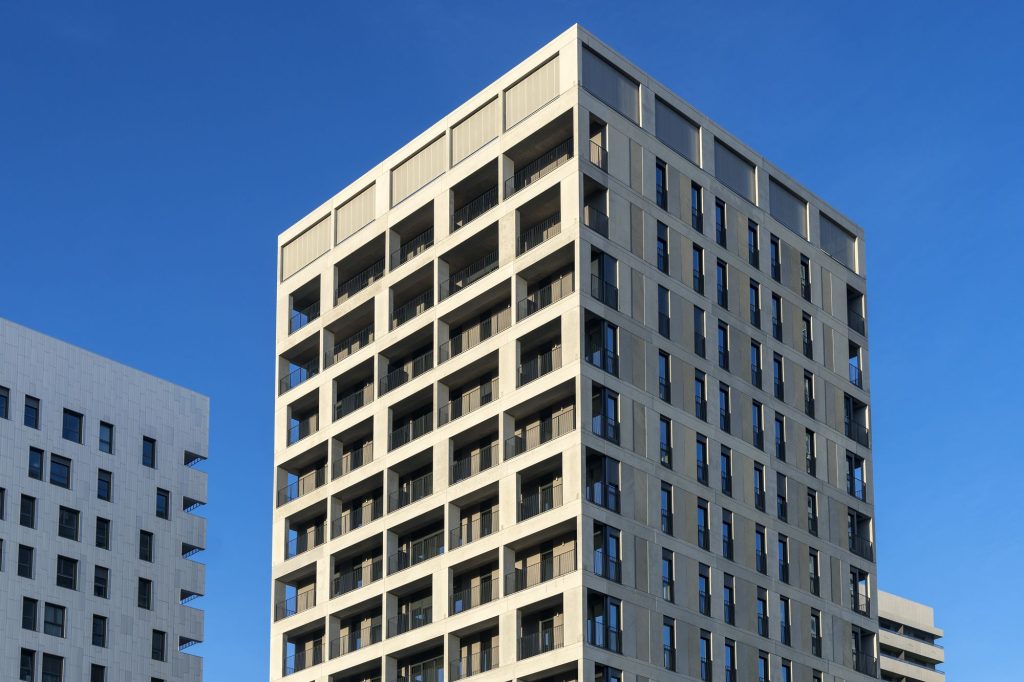
| CODY Tower | |
| Hospitalet de Llobregat, Spain | |
| Structural typology | Tall Buildings |
| Date | Dezember, 2022 |
| Architect | AYBAR MATEOS ARQUITECTOS y BORREL JOVER OA |
Fhecor Consulting Engineers has been contracted by the architecture studios AYBAR MATEOS ARQUITECTOS and BORREL JOVER OA to carry out the Construction Project of the “Residential Building. Premises and Garages” located on plot E1-02, at Plaza de Europa 78-80 in Hospitalet de Llobregat (Barcelona) for the AEDAS HOMES property.
The building has 2 basement levels for parking, ground floor, 14 levels above ground dedicated to housing. The total height above ground is 53.55m, presenting a typical height between floors of 3.10m. Below ground the depth is about 7.00m.
The building above ground has a square floor plan with a side of 24.60m. The below ground levels extend to the limits of the plot with an approximate dimension of 33.00m x 49.00m.
The building has 2 basement levels for parking, ground floor, 14 levels above ground dedicated to housing. The total height above ground is 53.55m, presenting a typical height between floors of 3.10m. Below ground the depth is about 7.00m.
The building above ground has a square floor plan with a side of 24.60m. The below ground levels extend to the limits of the plot with an approximate dimension of 33.00m x 49.00m.


