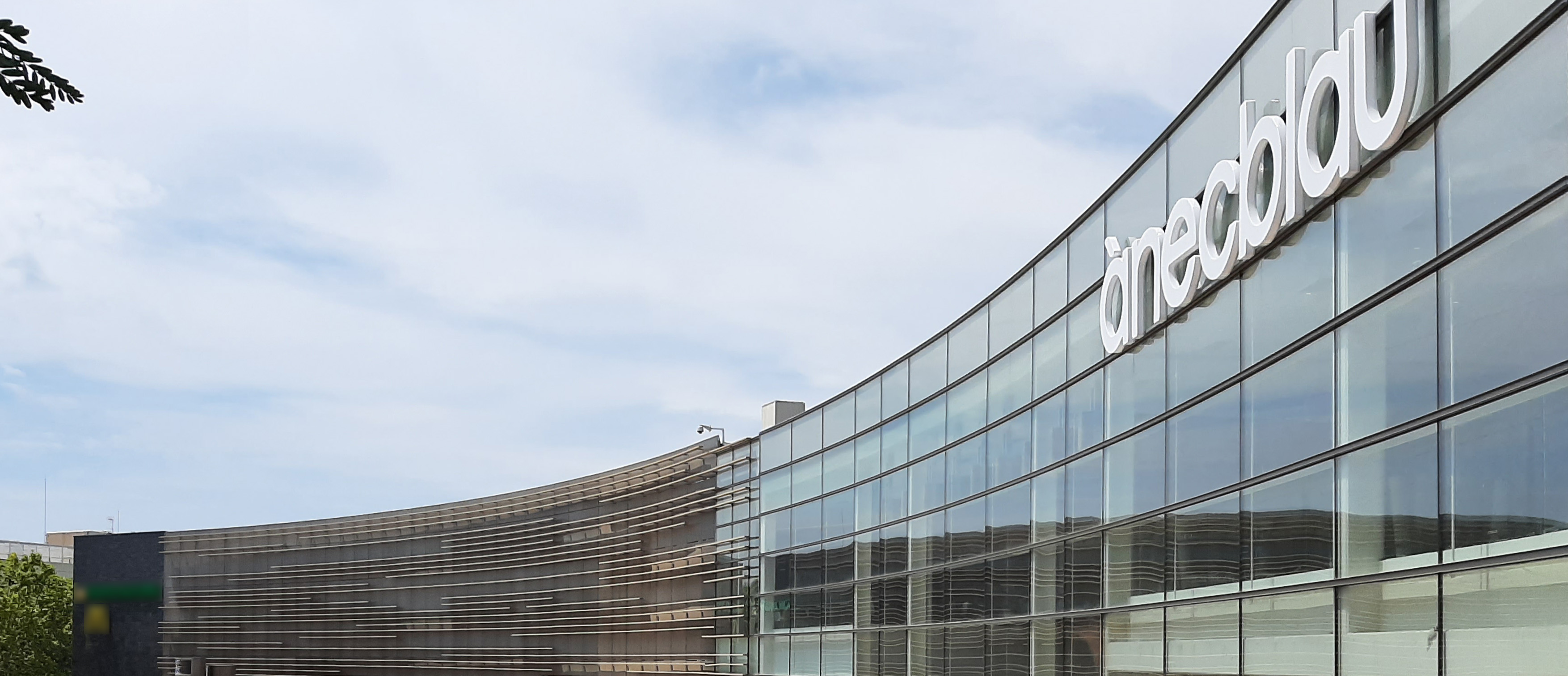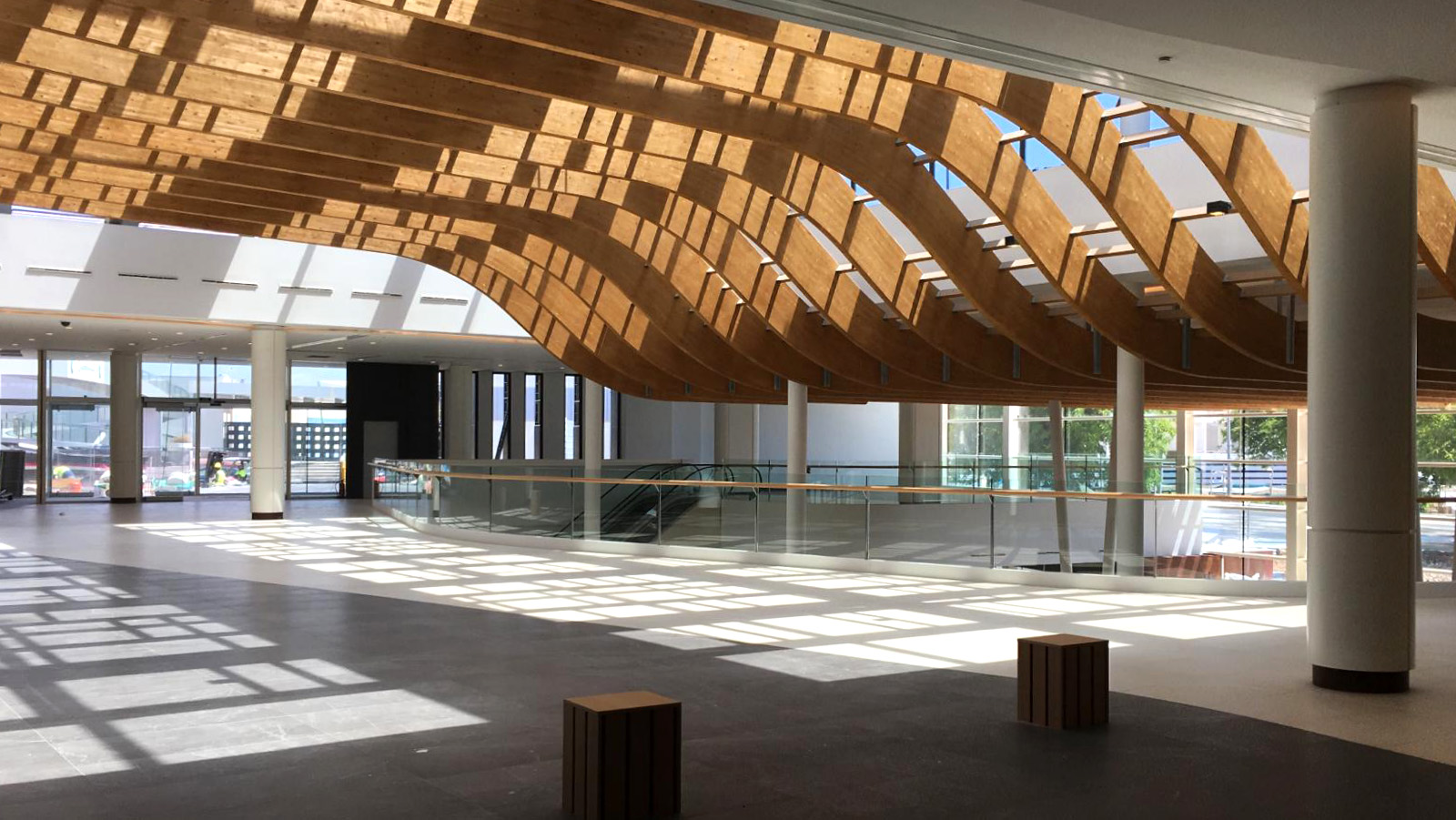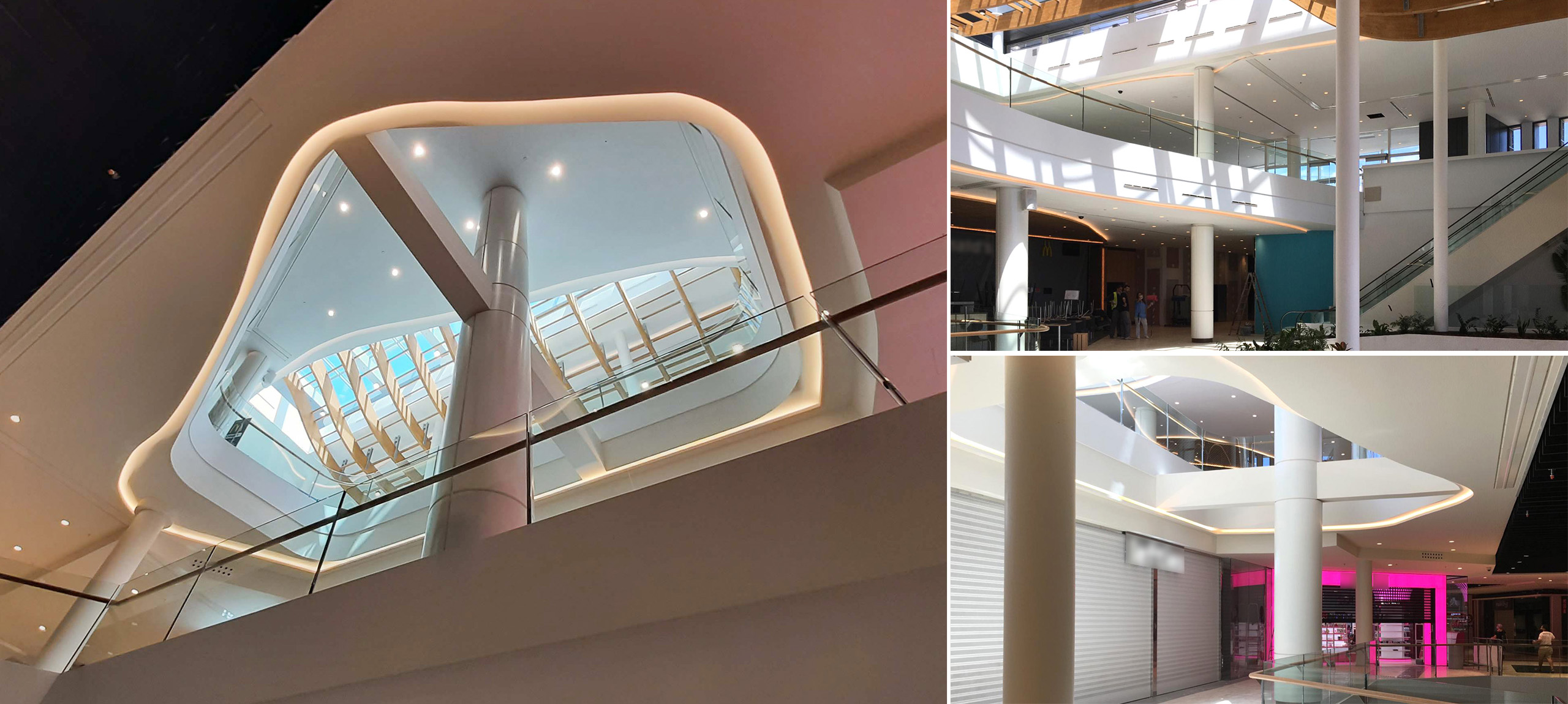
| Ànecblau Shopping Center refurbishment | |
| Castelldefels, Spain | |
| Typologie | Shopping Centers |
| Date | Septembre, 2020 |
| Mission | Refurbishment project and technical support |
| Client | COOT Arquitectos |
| Architecte | Gabriel Fernandez (COOT arquitectos) |
| Constructeur | CORE Construcciones |
| Maîtrise d'ouvrage | GRUPO LAR |
Anéc Blau mall (Casteldefells, Barcelona) reform project aims to boost its activity. A series of architectural actions are proposed to achieve this, among which the creation of a new access with double height and natural lighting, the reorganization of interior circulations by modifying the location of stairs and lifts and the use of a facilities are as commercial.
The main structure consists of waffle slabs and reinforced concrete columns without the existence of cores.
From a structural point of view, the main action is the new double-height entrance area, for which it has been necessary to demolish a large area of a slab with the condition of maintaining the activity of the center on the lower levels under this area. The existing concrete columns that would double in height have been replaced by new steel columns. The structure of the facade in the new access has been designed with the condition of supporting the existing roof. The rest of the structural actions have been limited to steel reinforcements in both slabs and columns due to increased loads in certain areas or the opening / closing of holes in slabs due to the change of location of stairs and lifts.
The main structure consists of waffle slabs and reinforced concrete columns without the existence of cores.
From a structural point of view, the main action is the new double-height entrance area, for which it has been necessary to demolish a large area of a slab with the condition of maintaining the activity of the center on the lower levels under this area. The existing concrete columns that would double in height have been replaced by new steel columns. The structure of the facade in the new access has been designed with the condition of supporting the existing roof. The rest of the structural actions have been limited to steel reinforcements in both slabs and columns due to increased loads in certain areas or the opening / closing of holes in slabs due to the change of location of stairs and lifts.







