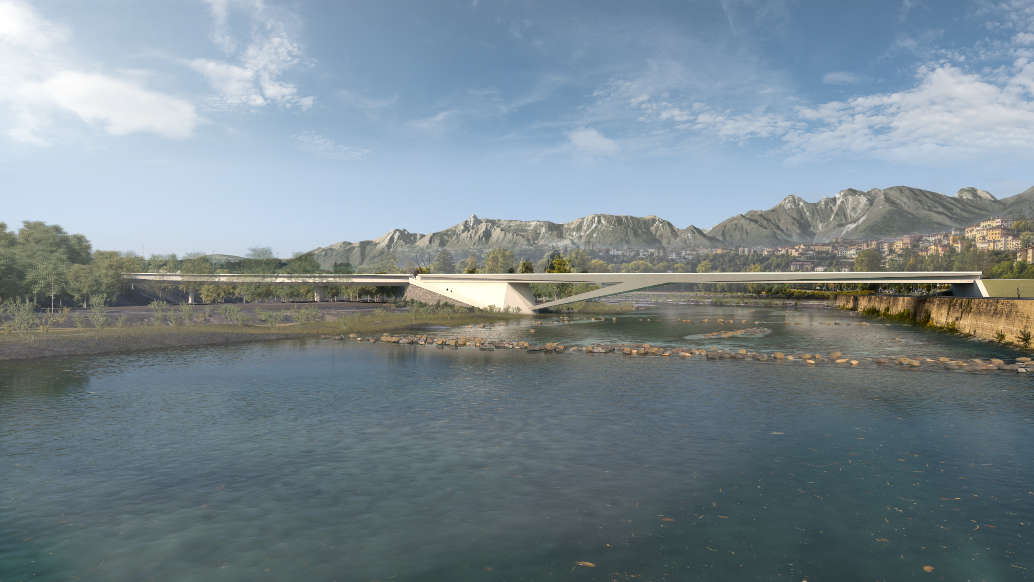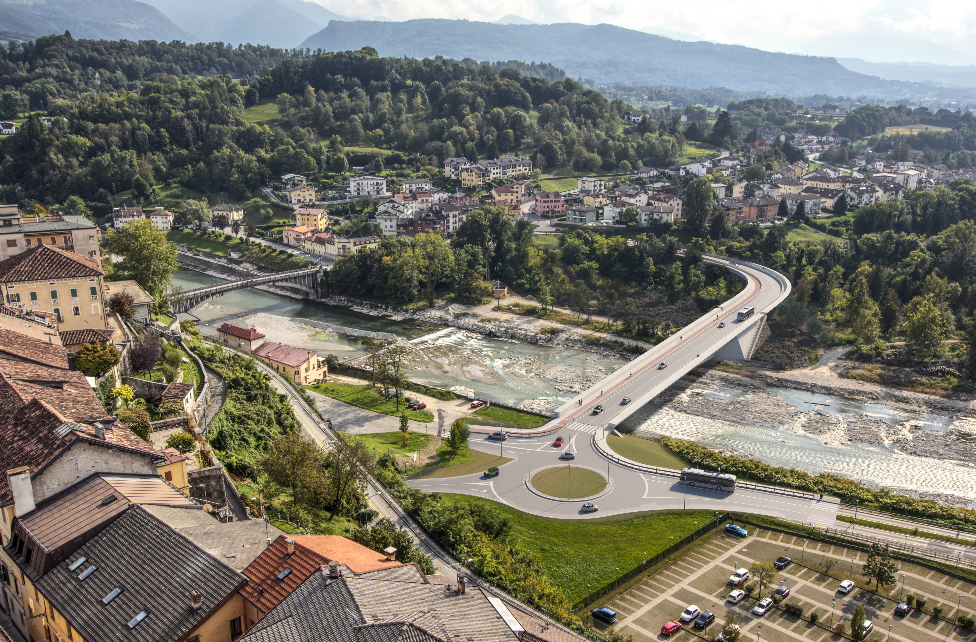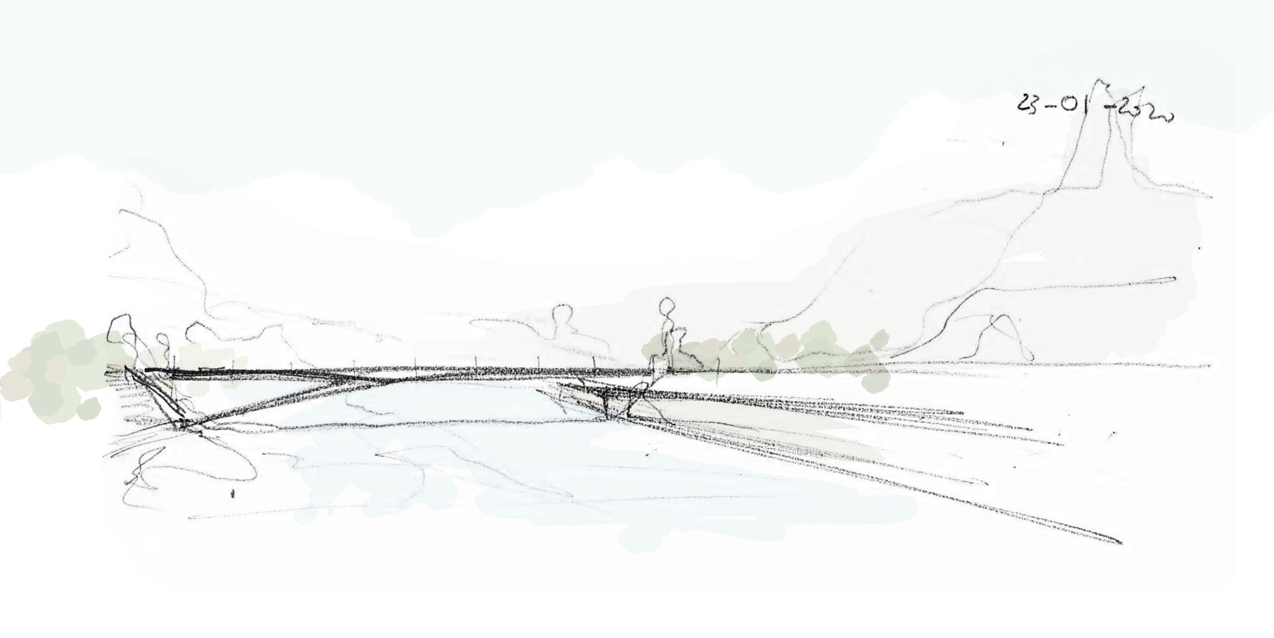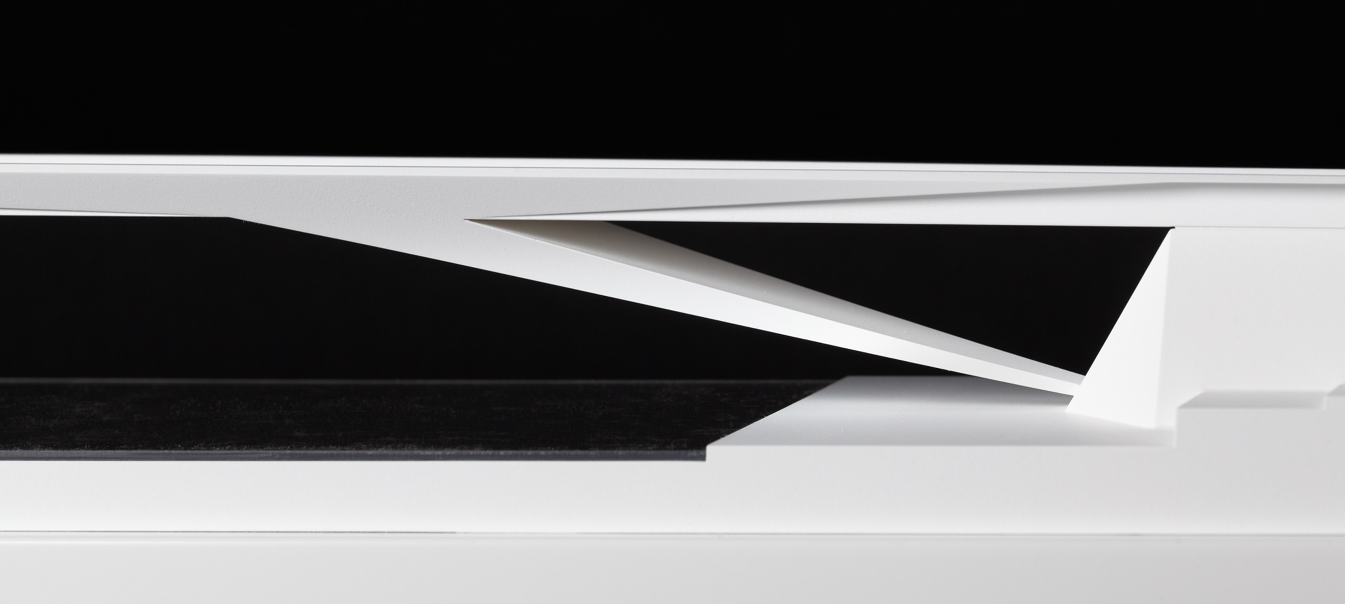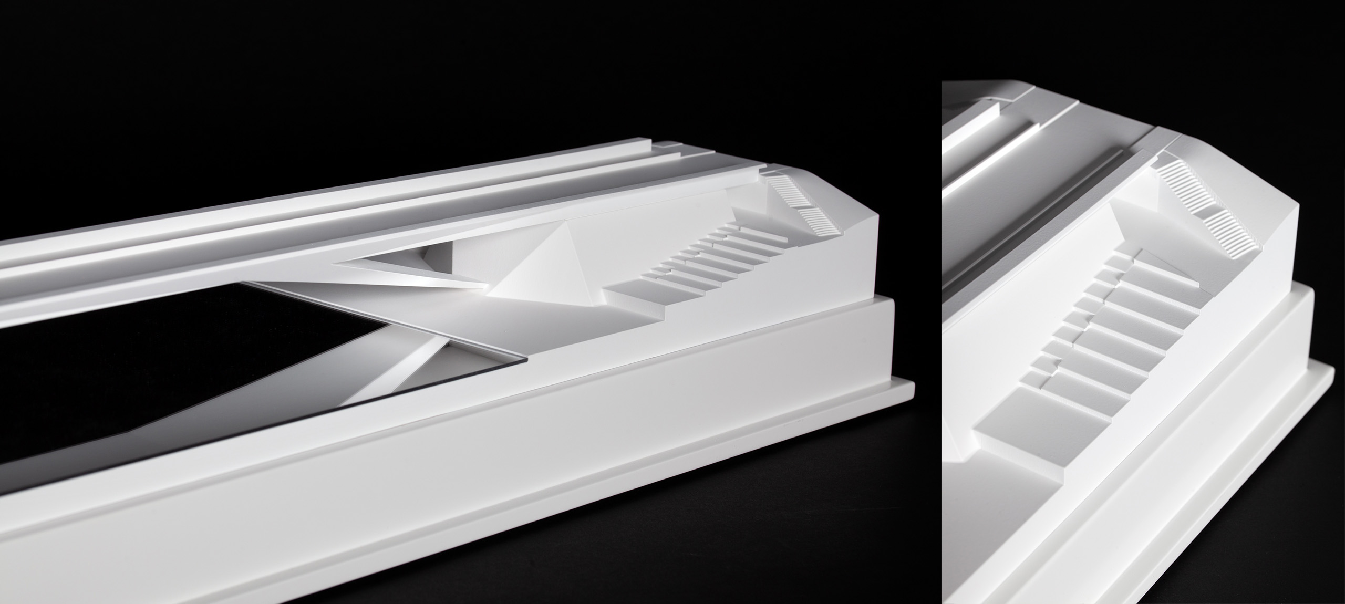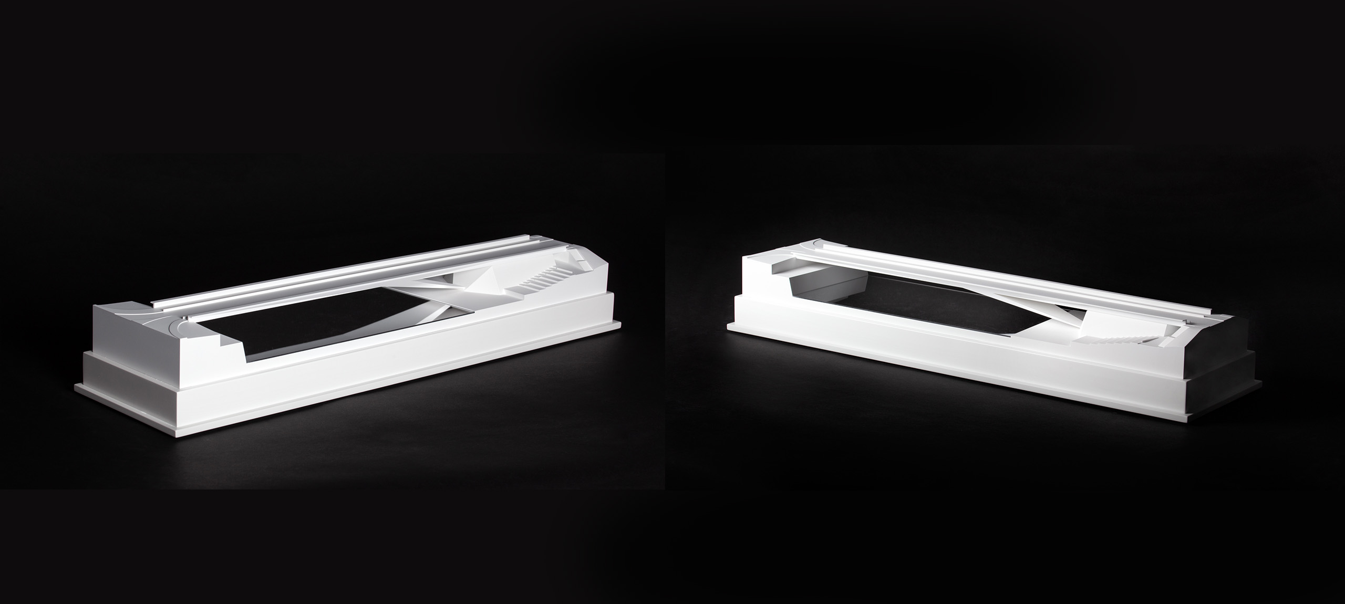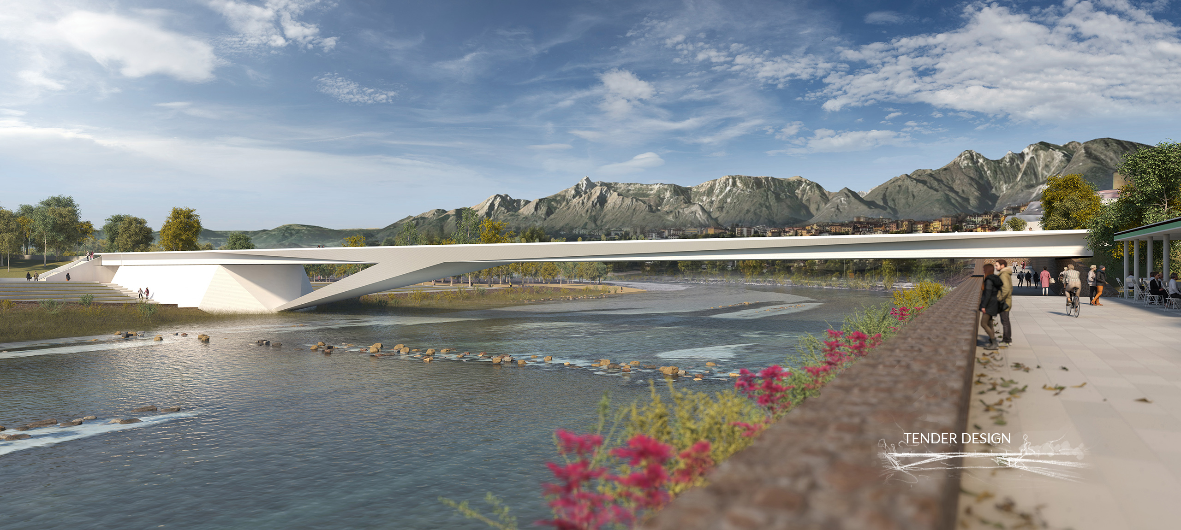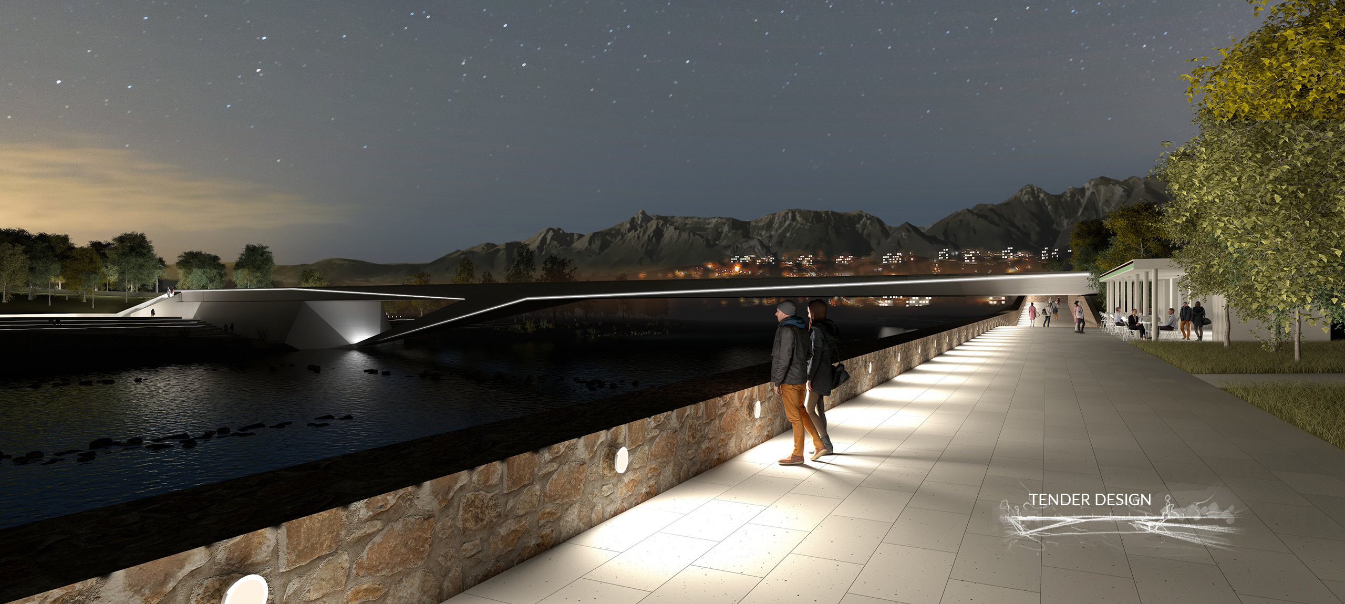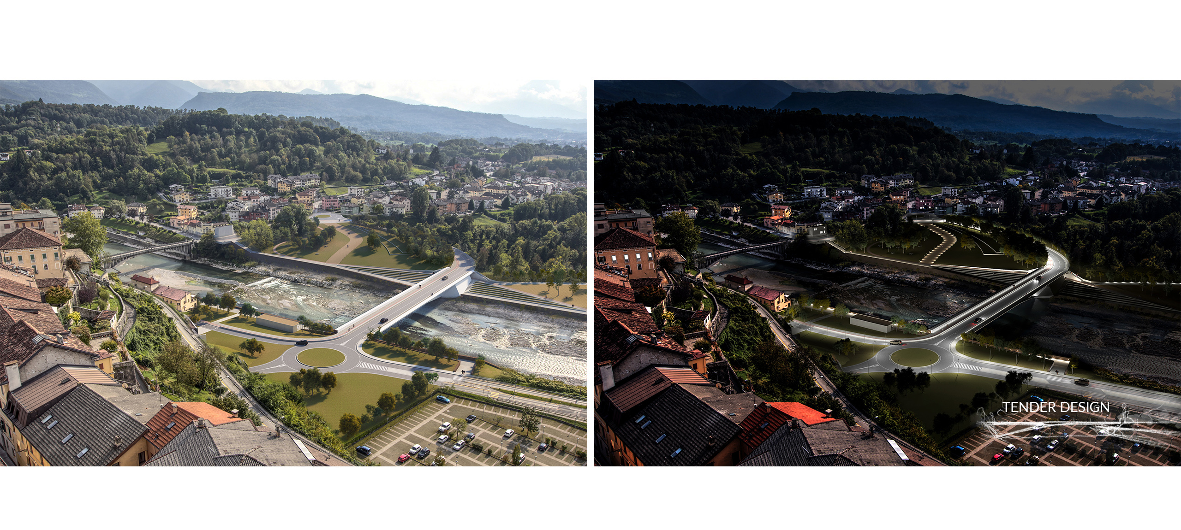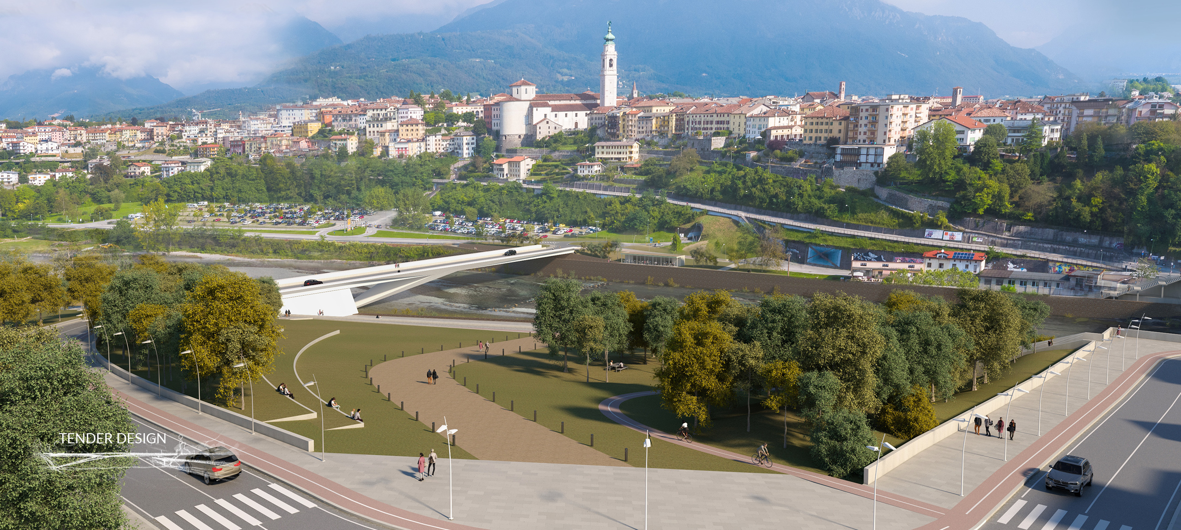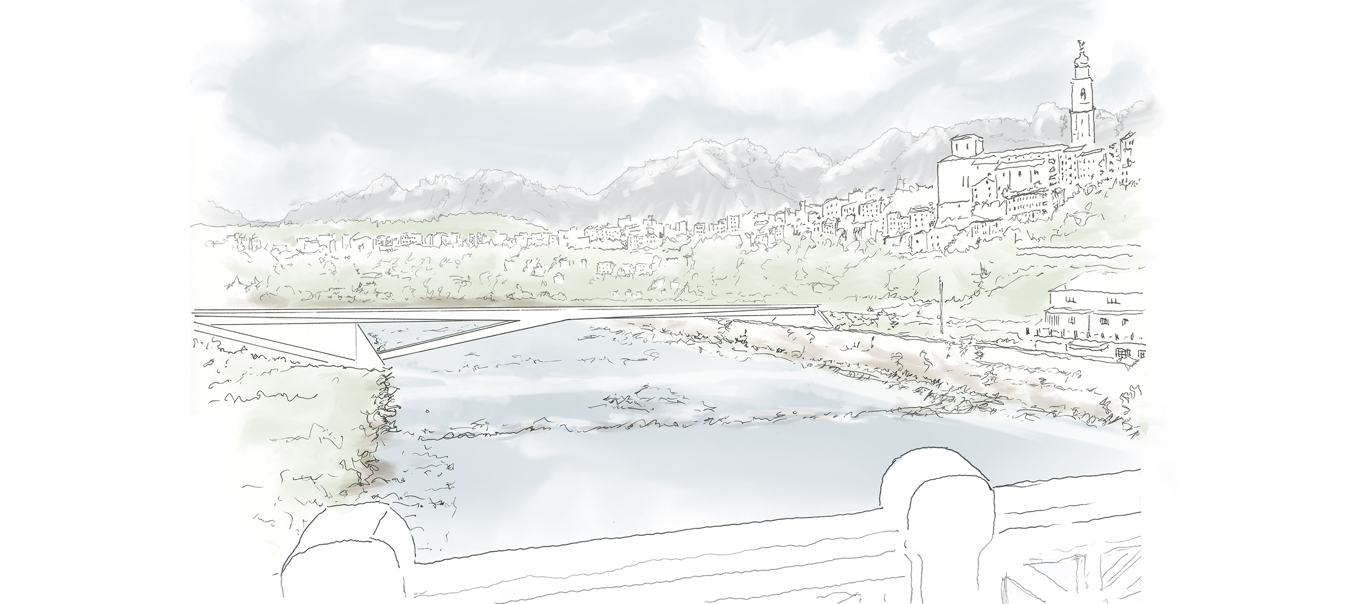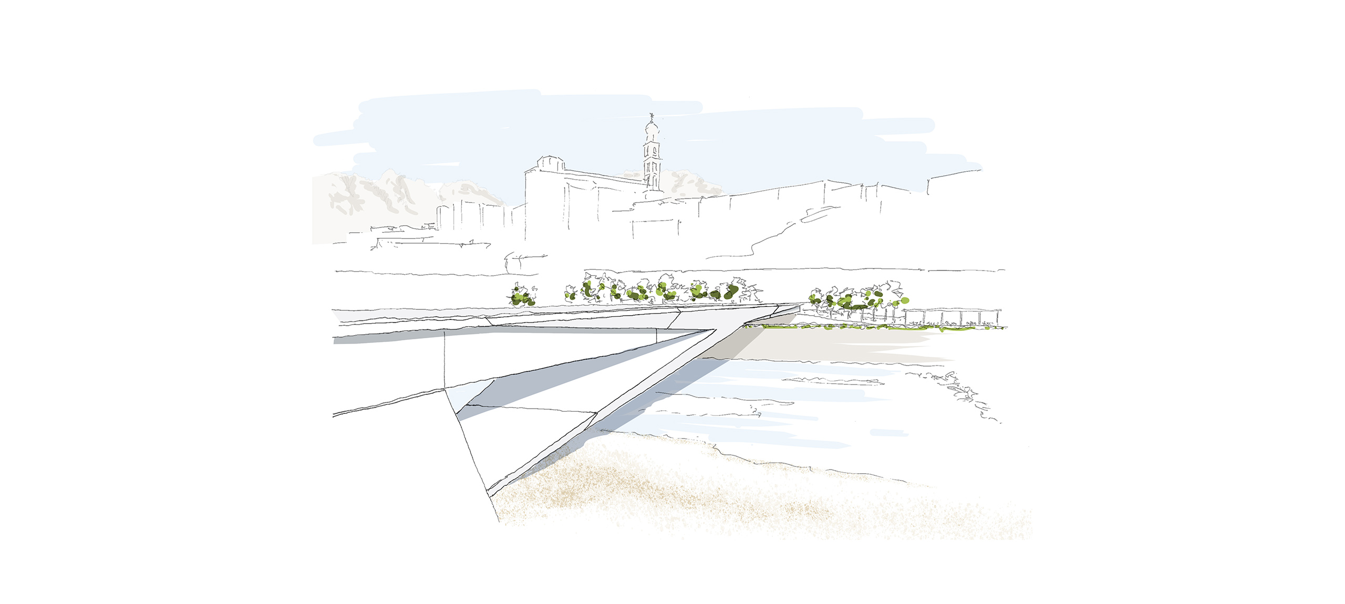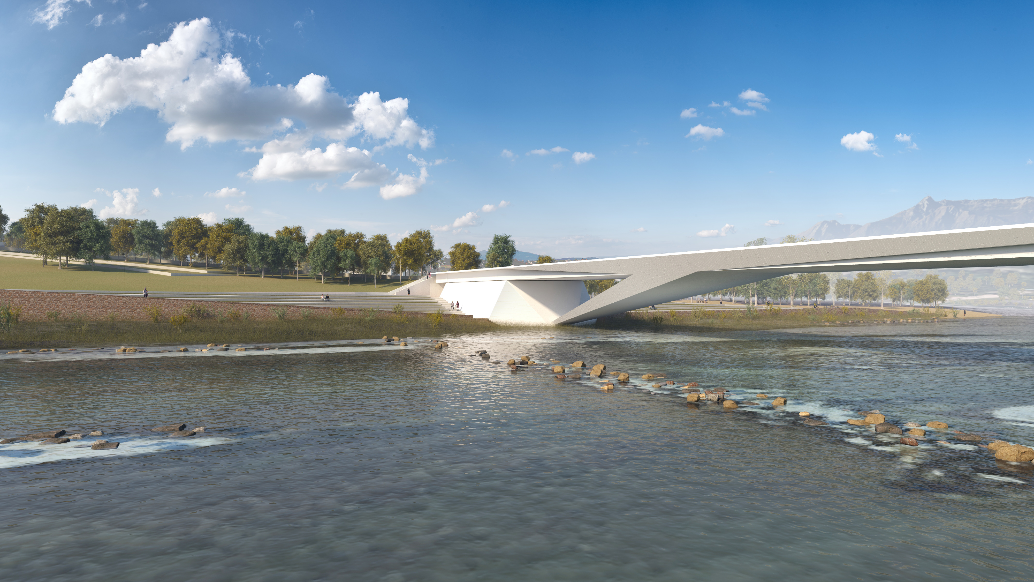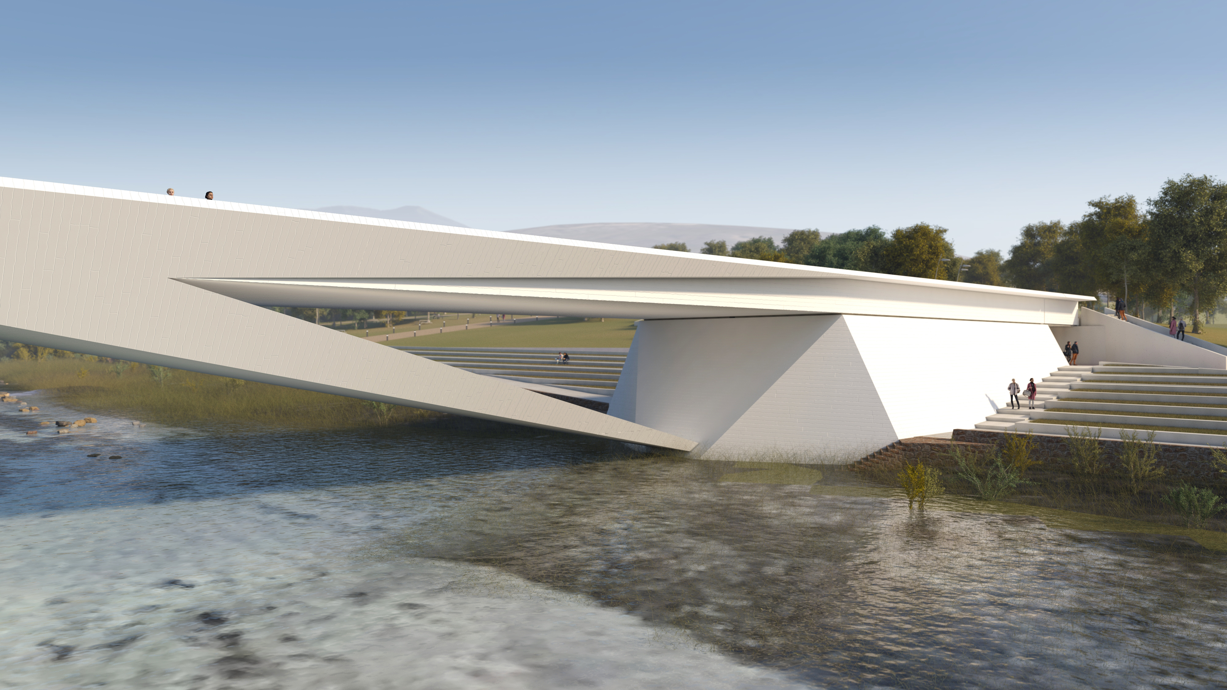|
New bridge over Piave River |
|
Belluno, Italy |
|
|
|
|
|
| Typologie |
Road & Highway Bridges |
| Date |
Mai, 2023 |
| Mission |
Tender design and detailed design |
| Client |
Comune di Belluno |
| Design |
fhecor |
| Collaboration |
Alberto Campo Baeza |
| Maîtrise d'ouvrage |
Comune di Belluno |
|
|
|
The bridge design responds to the strong constraints present, including the existence of a temporary bridge that must be maintained during the construction of the new one, a historically valuable context, and a natural setting of great beauty. The concept is based on the idea of integration and respect for the values of the city of Belluno. On one hand, a structural typology was chosen that contains no elements above the road level, thus avoiding any interference with the existing landscape, including monumental elements; on the other, it was decided not to interfere with the riverbed, opting for a solution with a single inclined support. This is a solution that establishes a respectful dialogue, through its modernity, with the nearby Ponte della Vittoria.
CONTEXT
The goal was to create a beautiful bridge and to enhance its surroundings in order to offer the city an urban ensemble that, in addition to being attractive, is also functional. The design of the new bridge over the Piave River, along with its access points, represented a major challenge from various perspectives. On one hand, it is a privileged location enriched by a historical-cultural legacy that demands the utmost respect; on the other, there was a need to resolve a technical-functional issue: to provide a new access to Belluno and to revitalize a riverbank that had long been neglected. The past calls for a discreet intervention, while the future urges action without constraints. One riverbank, open, offers freedom; the other, protected by a retaining wall, restricts possibilities. And in between, a river flows indifferent to the debate, imposing its own conditions.
GENERAL CONCEPT
The proposal for the new bridge over the Piave takes into account the dialogue with its context—a rational discourse aimed at harmony. The proposed solution allows the river to flow freely and unobstructed, and does not interfere with the city"s heritage; rather, it enriches it. An asymmetrical typology was chosen to respond to the identified needs, combined with a modern design that looks toward the future and serves as a new gateway to a municipality with a rich history. The asymmetry is balanced by the creation of access points and surrounding spaces that provide equilibrium to the overall intervention.
DESIGN
The bridge design is strongly conditioned by the need to find a suitable alignment that accommodates the existing bridge accesses and the requirement to maintain traffic flow at all times during construction. The proposed bridge features a main span of 105 meters and a counterweight located on the left bank. The solution"s asymmetry stems from the impossibility of building a counter-span on the right bank abutment without affecting existing traffic. Additionally, the bridge includes an intermediate inclined support, which allows the structure to be resolved with a shallow cross-section. The inclination of the pier responds to the need to minimize interference with the river, providing the design with great robustness in the event of flooding.
A U-shaped cross-section was chosen for the bridge deck, thereby reducing the structure located below road level and ensuring sufficient clearance for the maximum design flood. The webs include two upper flanges with variable thickness along the bridge"s length, adapting the cross-section to the bending moment distribution. This variation also helps to reduce the visual mass of the surfaces, introducing edges that highlight the relationship between design and structural performance. The intermediate support is resolved with a concrete element of rectangular section with variable thickness and width.
EPITOME
The bridge design responds to the strong constraints present. The chosen structural typology contains no elements above road level, thus avoiding interference with the existing landscape. The single-span solution allows the river to be crossed without intermediate supports, reflecting in some way the lessons learned from the Ponte della Vittoria. The choice of concrete as the construction material provides a connecting thread between two structures from very different eras. Finally, the use of white concrete allows the new structure to blend into the natural mantle that surrounds the city (Monte Pallidi).
The proposed design for the new bridge does not aim, in any case, to go unnoticed in its environment. Rather, it presents a structurally and formally interesting solution that reflects the new capabilities of today’s society to solve a problem that was already addressed centuries ago.
