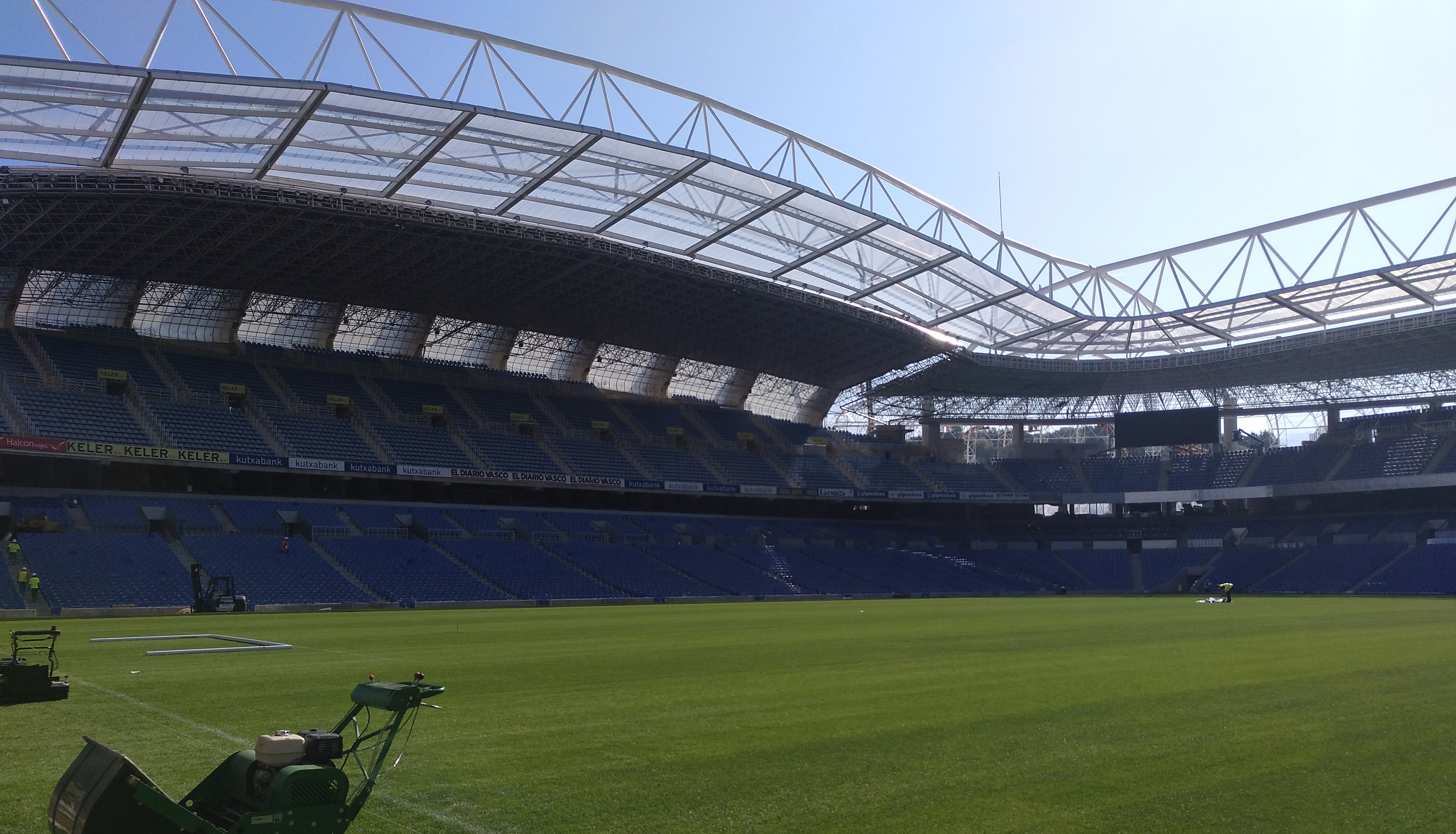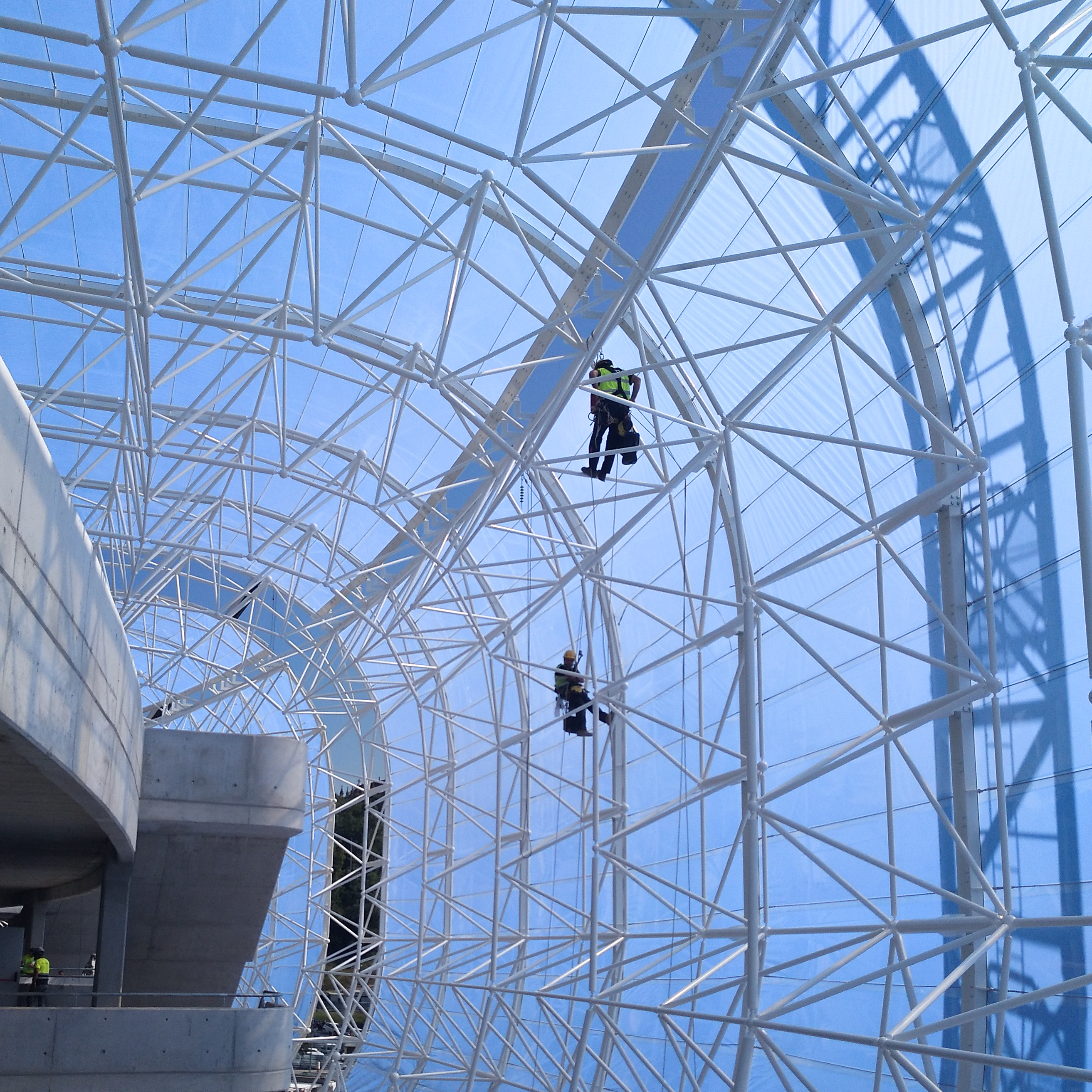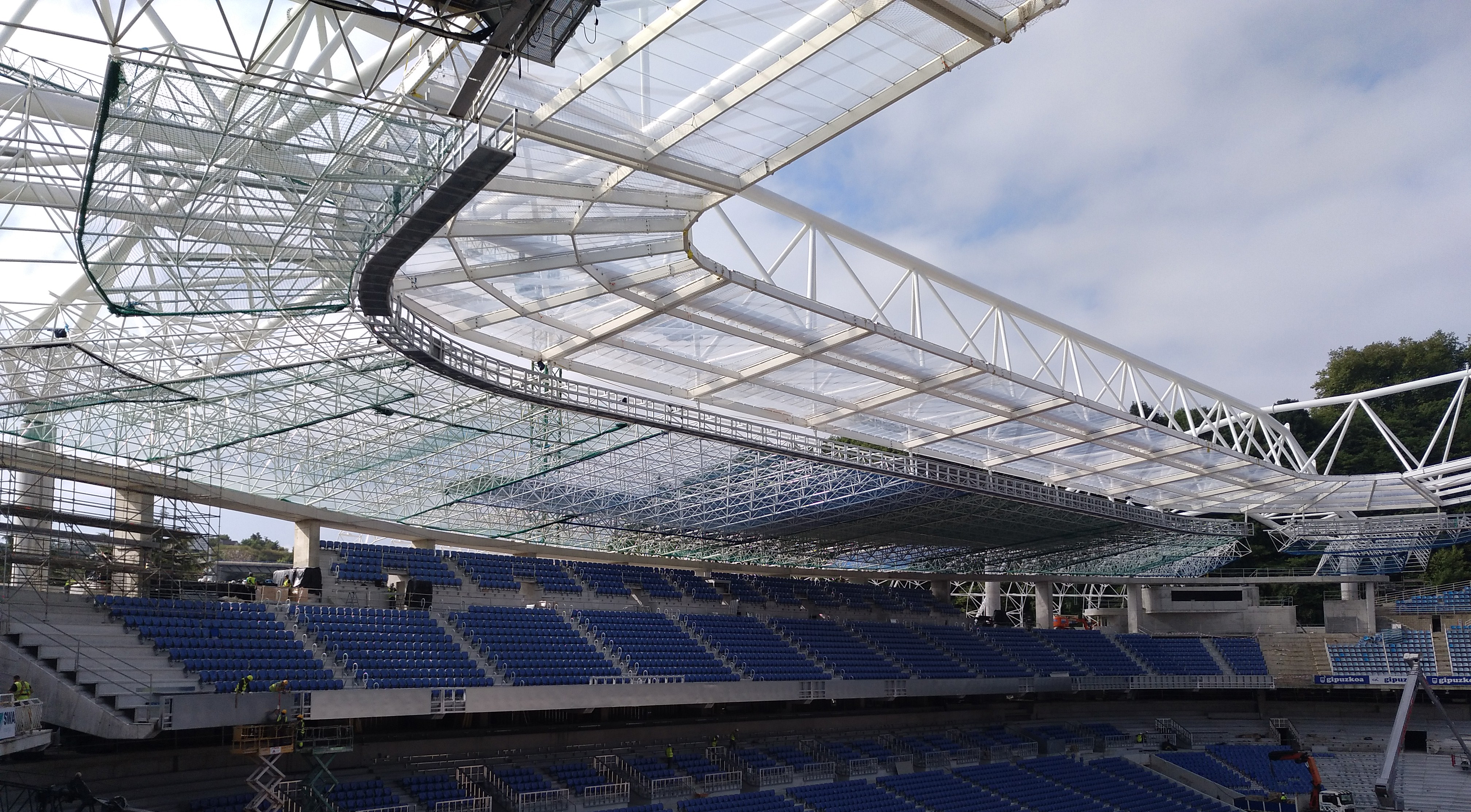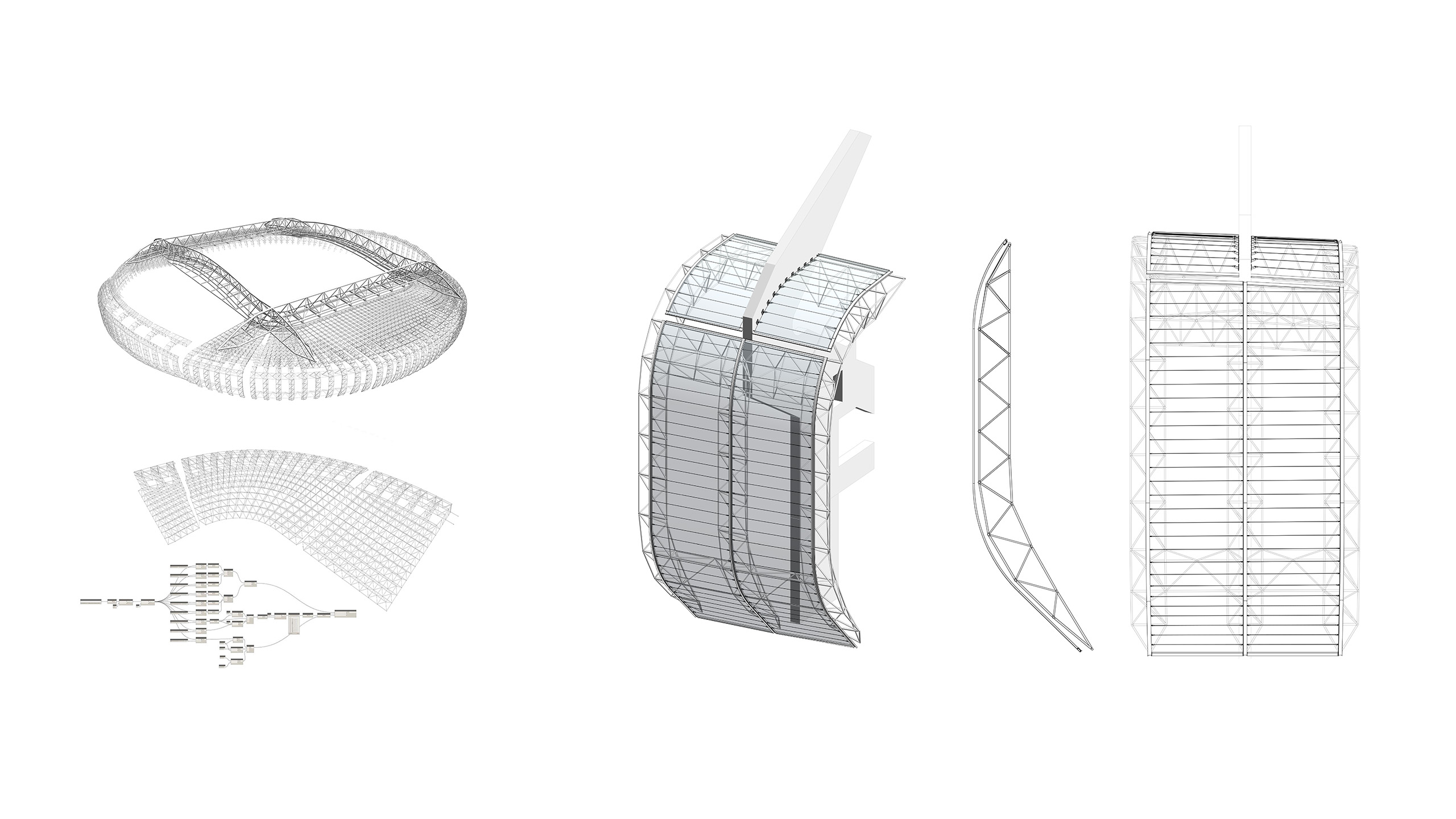
| Roof and facade of Anoeta Stadium | |
| San Sebastian, Spain | |
| Structural typology | Stadiums |
| Date | Januar, 2019 |
| Umfang | Detailed design |
| Architect | Izaskun Larzabal |
| Owner | Ayuntamiento San Sebastian |
FHECOR Ingenieros Consultores has been commissioned with the development of the Schematic Design of the Anoeta Stadium Renovation.
The main features of the remodeling of Anoeta are:
- Construction of new tiers, removing the athletics track, which will increase the capacity from 26.000 to 42.500 people.
- Extension of the roof over East and West end areas; as well as the construction of a new roof over South and North end areas, after the demolition of the existing one, in order to cover all the new tiers. The new roof will be composed of ETFE modules supported by four long-span trusses.
- New façade envelope, which provides a new external appearance to the stadium
FHECOR Ingenieros Consultores was entrusted to carry out the design of the new Stadium roof and façade, working together with LKS.
At the moment, FHECOR is part of the Project Management Team for the Owner as technical support during the construction works.
The main features of the remodeling of Anoeta are:
- Construction of new tiers, removing the athletics track, which will increase the capacity from 26.000 to 42.500 people.
- Extension of the roof over East and West end areas; as well as the construction of a new roof over South and North end areas, after the demolition of the existing one, in order to cover all the new tiers. The new roof will be composed of ETFE modules supported by four long-span trusses.
- New façade envelope, which provides a new external appearance to the stadium
FHECOR Ingenieros Consultores was entrusted to carry out the design of the new Stadium roof and façade, working together with LKS.
At the moment, FHECOR is part of the Project Management Team for the Owner as technical support during the construction works.








