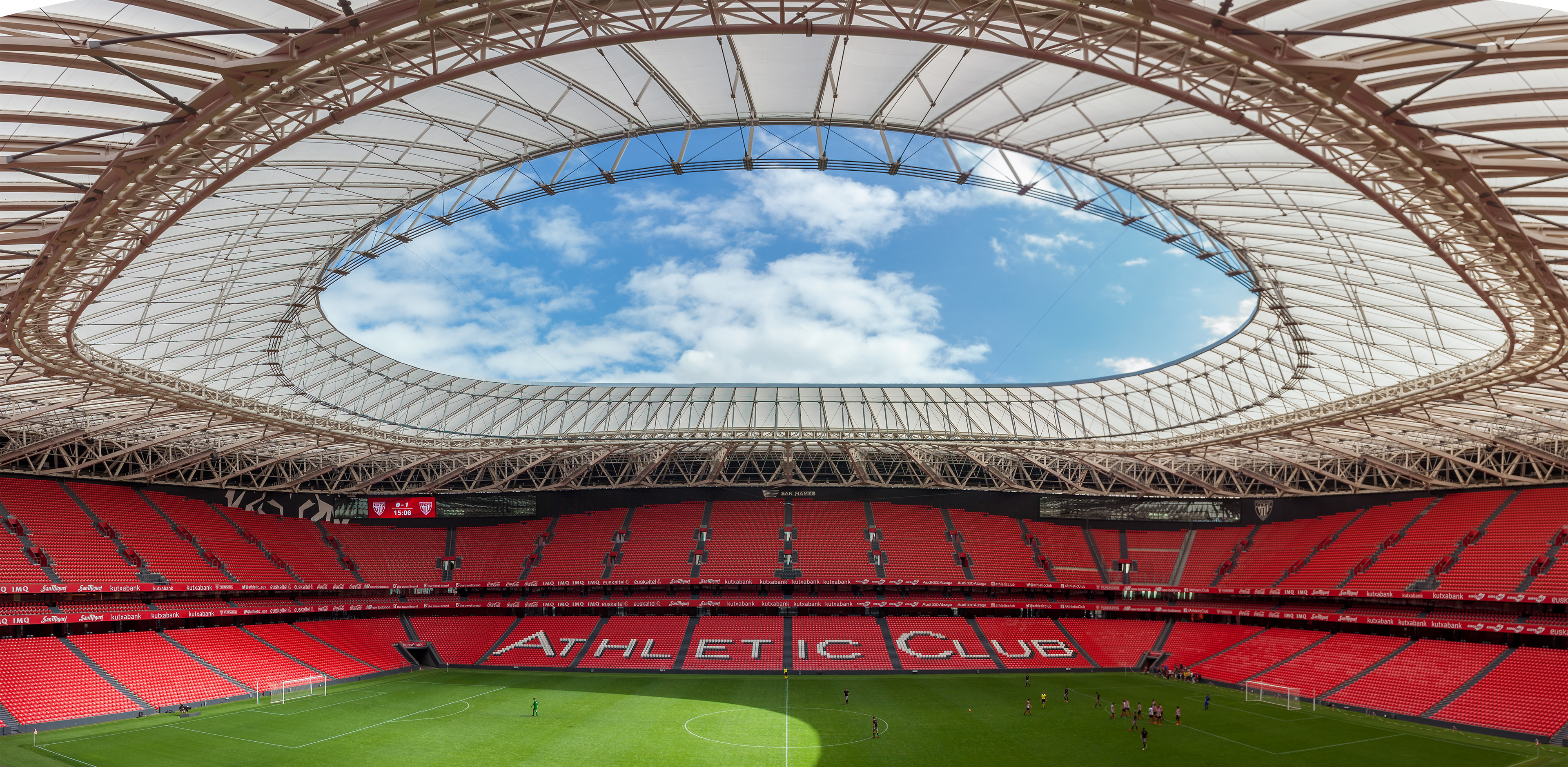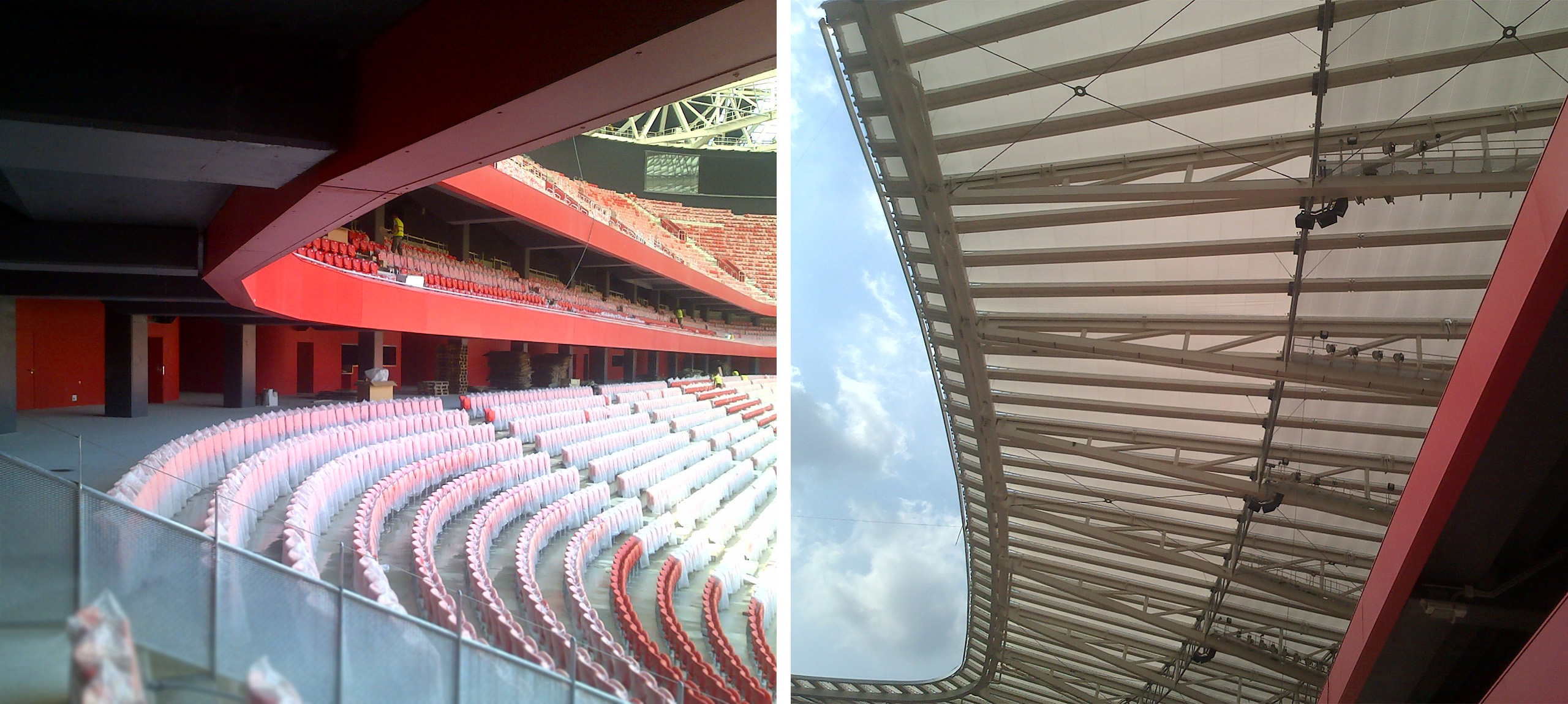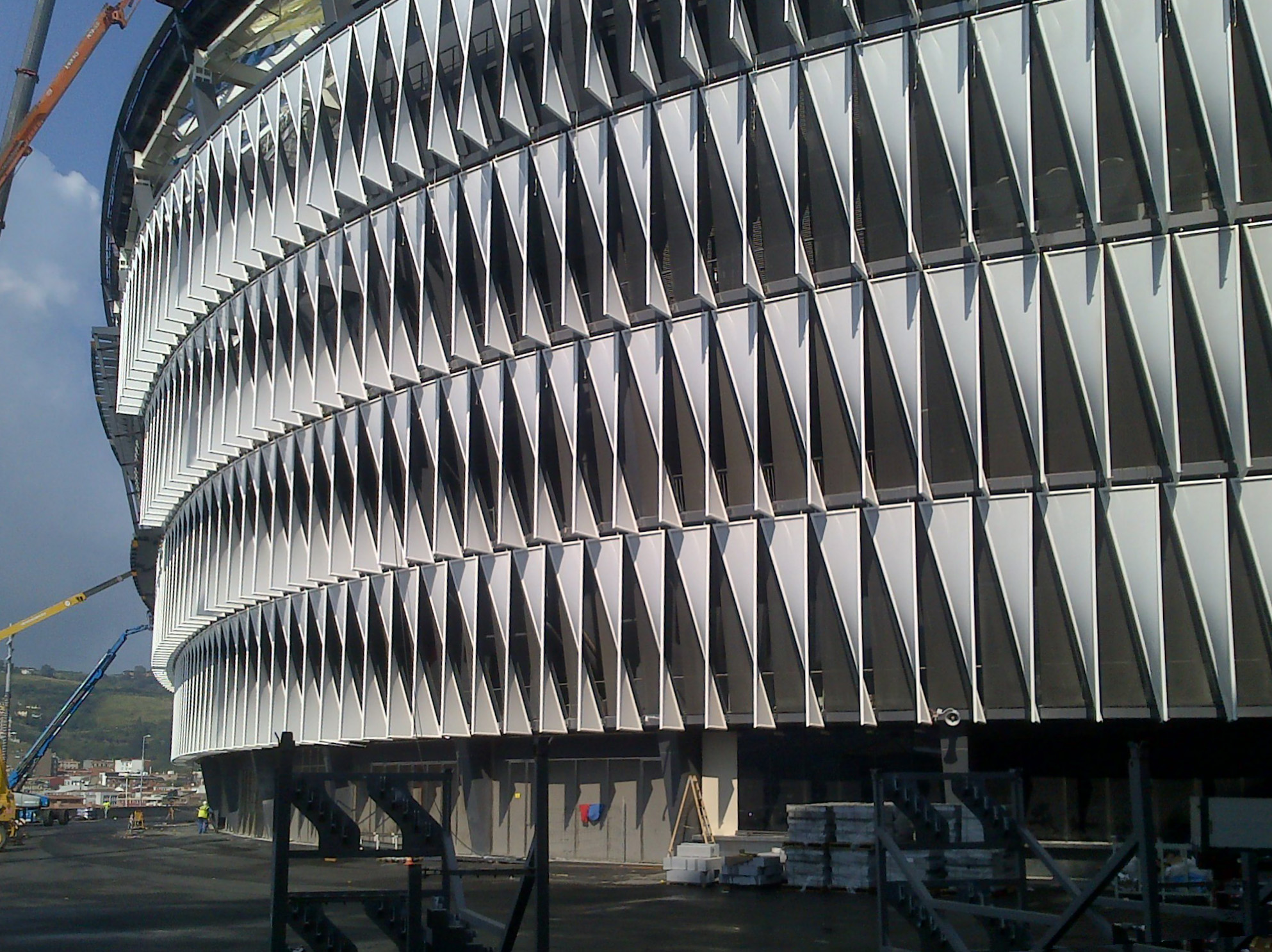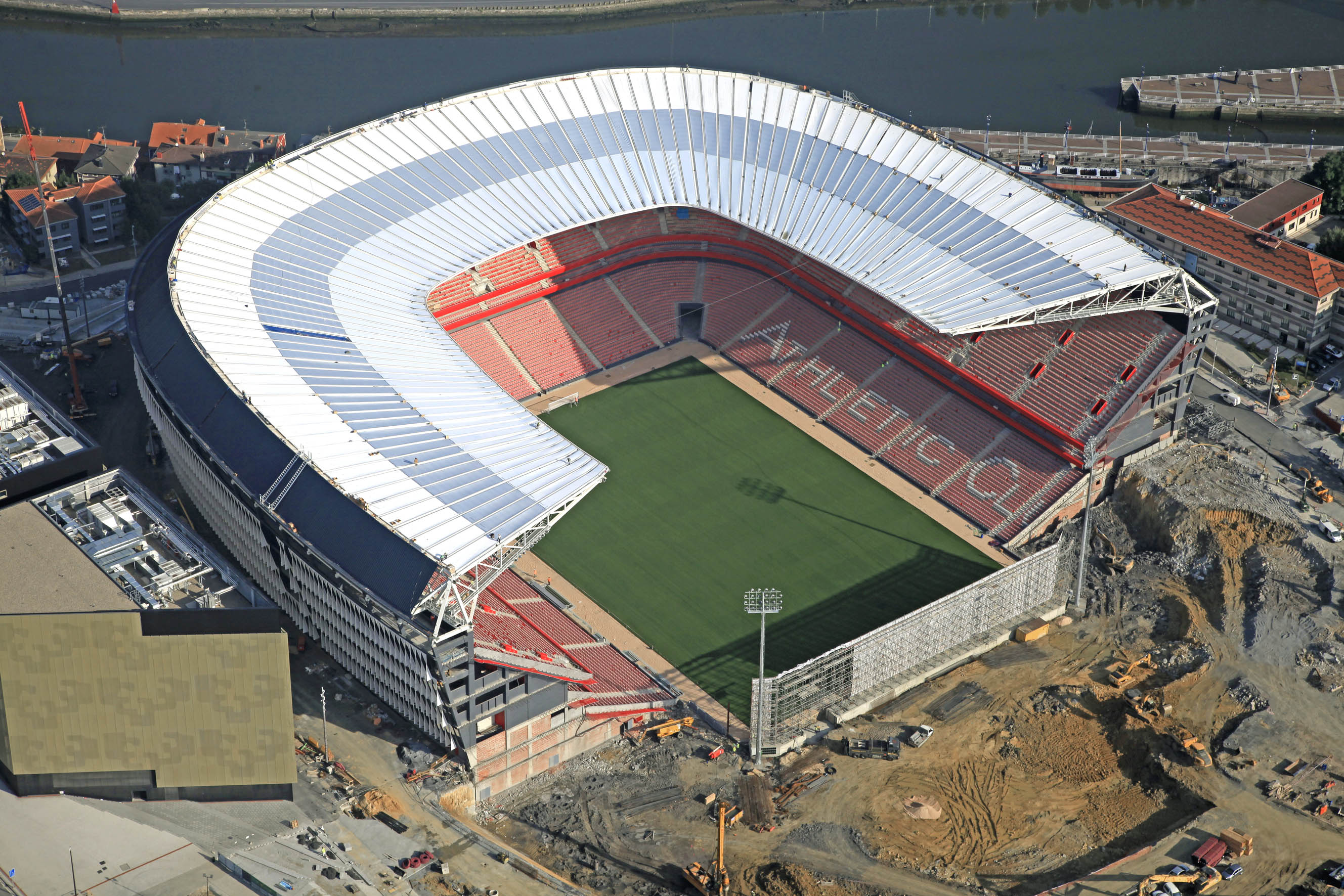
| San Mamés Football Stadium | |
| Bilbao, España | |
| Structural typology | Stadiums |
| Date | September, 2013 |
| Umfang | Construction support |
| Architect | CÉSAR AZCÁRATE ACXT-IDOM |
| Construction | Inbisa – Acciona – Altuna y Uria - Murias |
| Owner | San Mames Barria, S.L |
The stadium is located in Calle Felipe Serrate and will seat some 53,500 spectators. The plan shape is practically oval measuring 220 x 174m. The stadium is to be constructed in two phases to allow the use of the current stadium until the end of the phase of the new one. It is divided into twelve sections connected by expansion joints.
The stadium has three basement levels and five storeys above ground level. The heights between floors vary between 2.5 and 6.5 meters in the levels below ground level and 4.4m above except for the ground floor which is 3.3m. The eave height of the roof is set at 28.30m.
The frames are the structural elements which are in charge of supporting the roof, slab, stand, façade and enclosure structures. There are some 80 portal frames altogether which are set 8.5m from the longer sides of
the stadium, 8.0m from the ends and at varying distances at the corners. The spans between columns vary between 4.6m and 13.71m.
The frames have a direct foundation set on isolated footings in most cases, except in the internal area where combined footings are employed. The stadium has a perimeter diaphragm wall founded on an eccentric strip footing
The stadium has three basement levels and five storeys above ground level. The heights between floors vary between 2.5 and 6.5 meters in the levels below ground level and 4.4m above except for the ground floor which is 3.3m. The eave height of the roof is set at 28.30m.
The frames are the structural elements which are in charge of supporting the roof, slab, stand, façade and enclosure structures. There are some 80 portal frames altogether which are set 8.5m from the longer sides of
the stadium, 8.0m from the ends and at varying distances at the corners. The spans between columns vary between 4.6m and 13.71m.
The frames have a direct foundation set on isolated footings in most cases, except in the internal area where combined footings are employed. The stadium has a perimeter diaphragm wall founded on an eccentric strip footing








