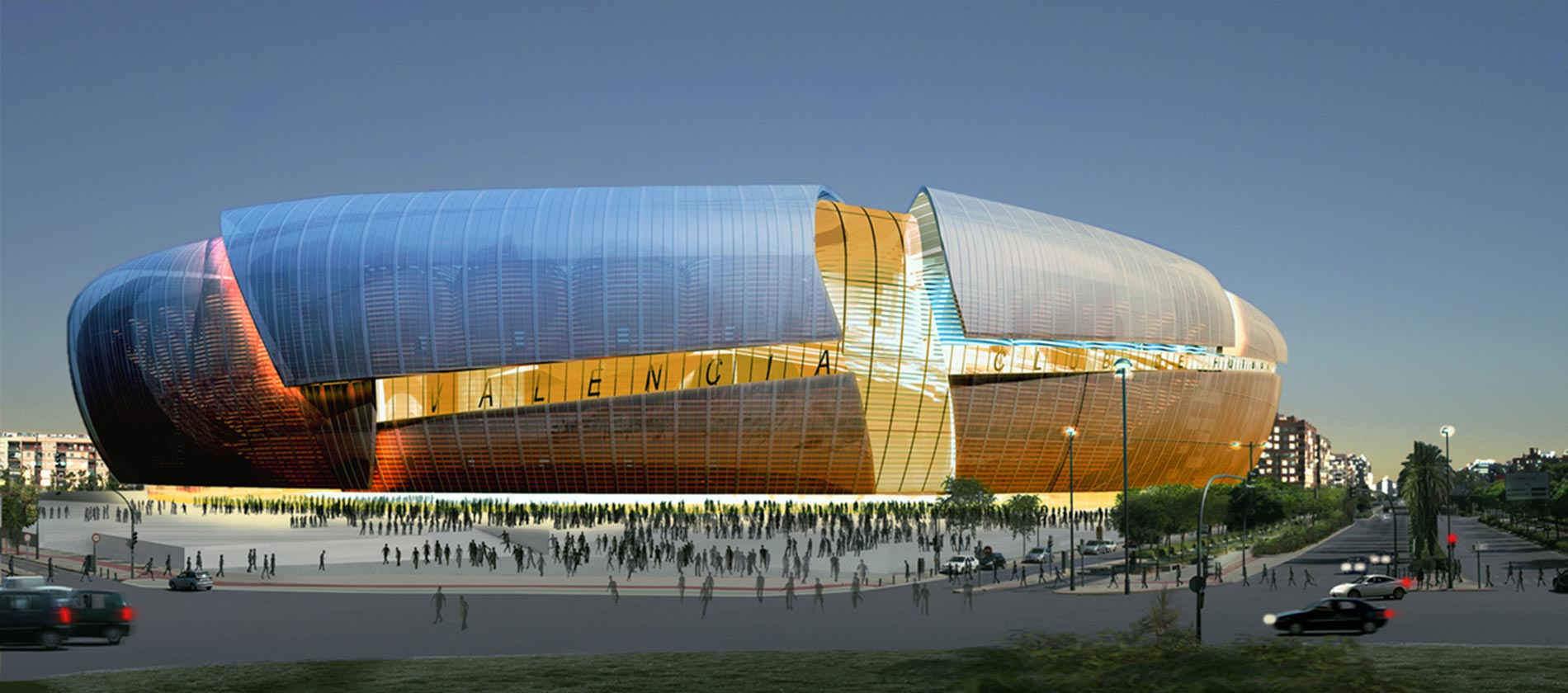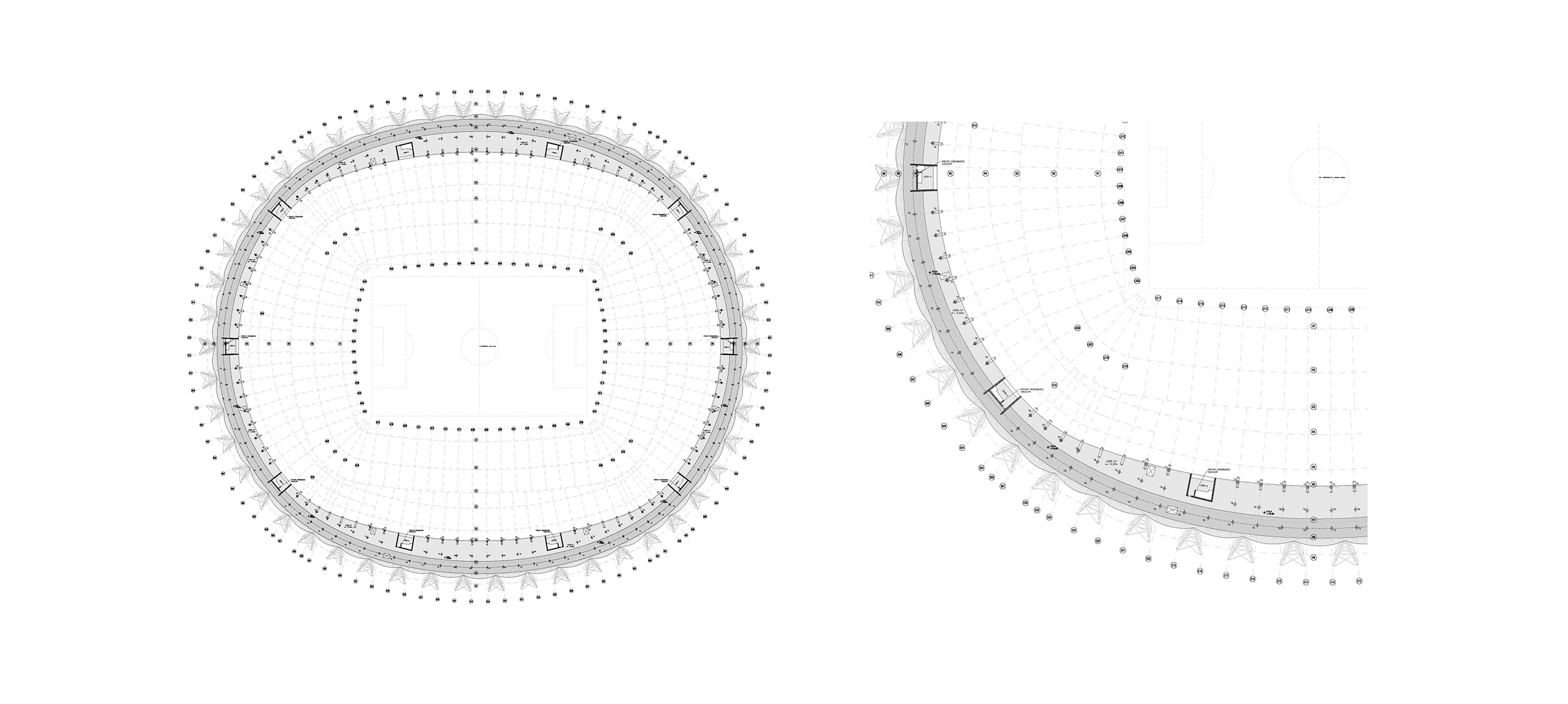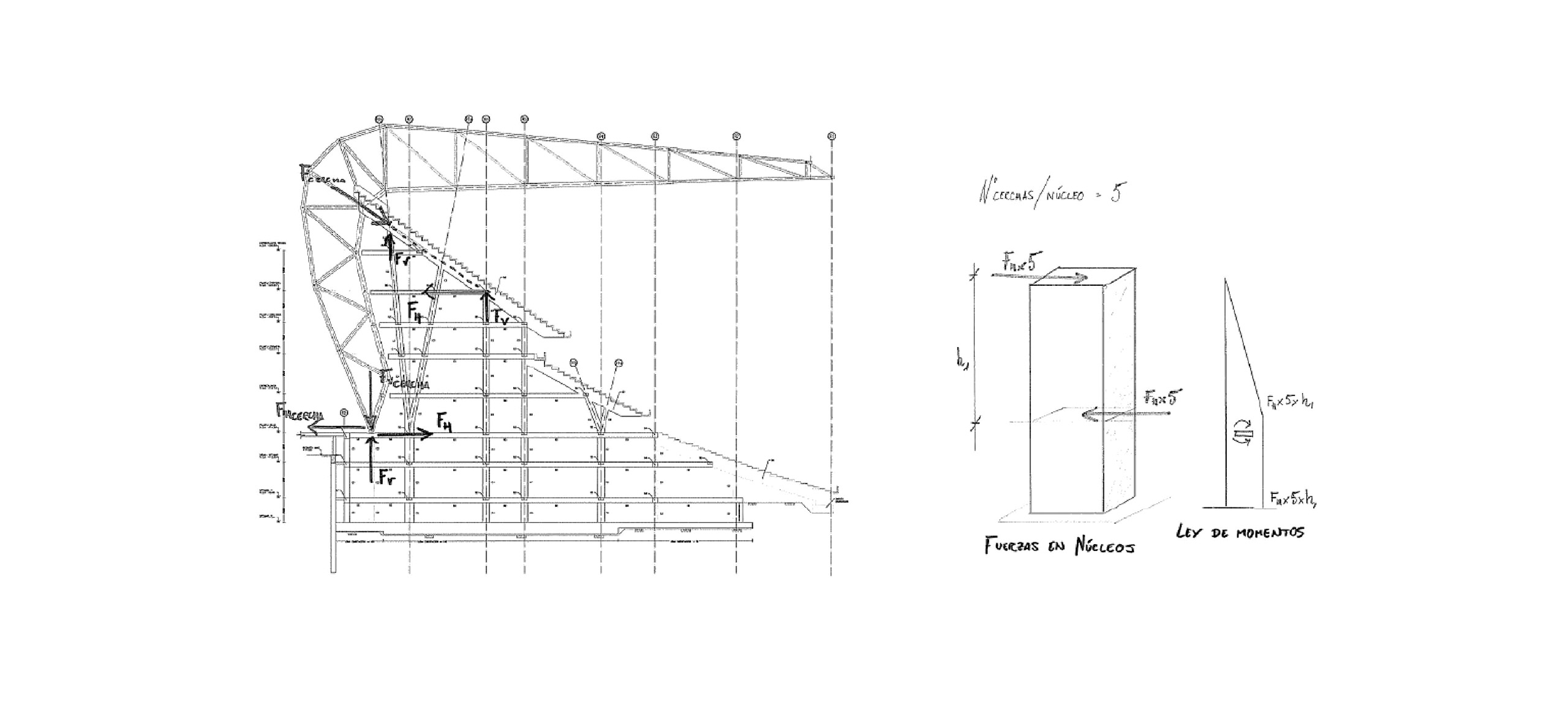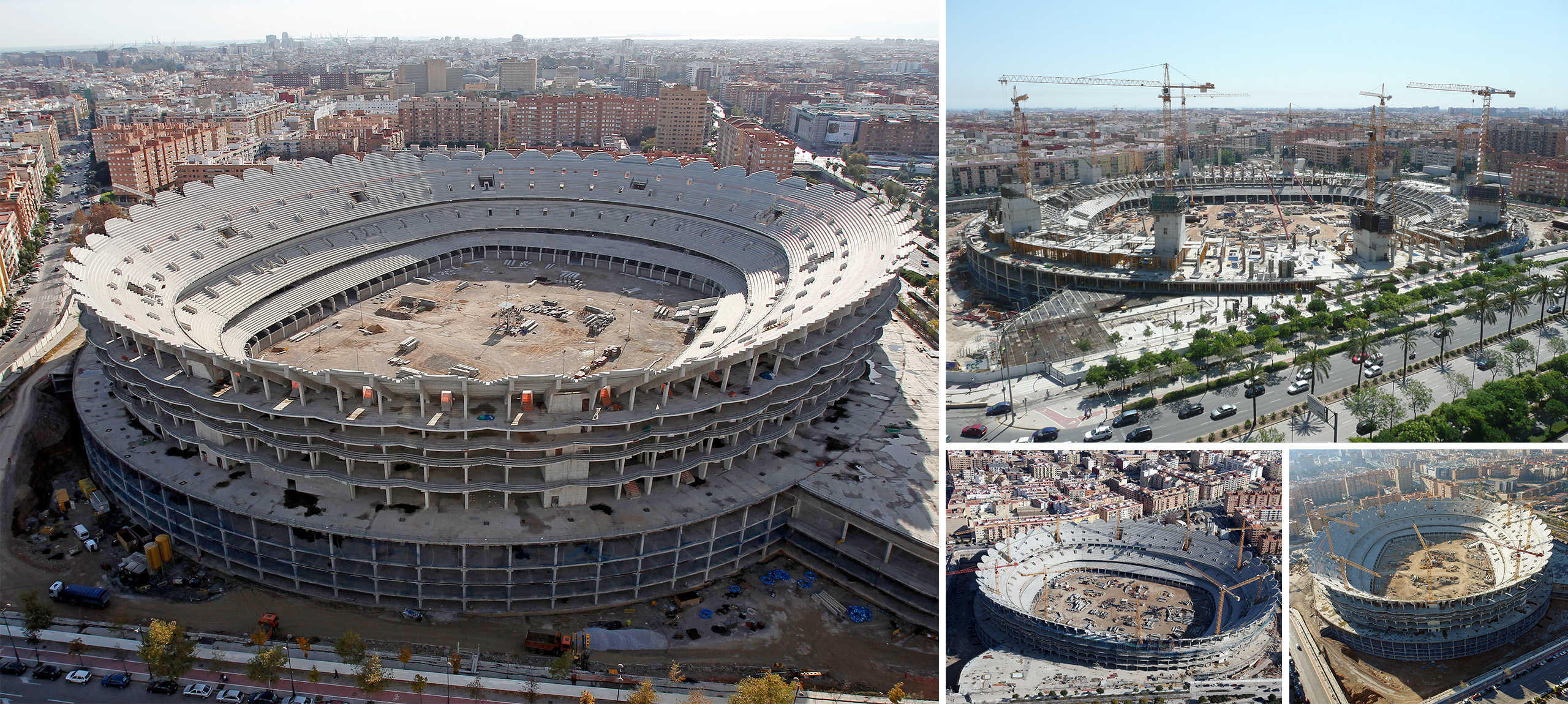
| Nou Mestalla Football Stadium | |
| Valencia, España | |
| Structural typology | Stadiums |
| Date | July, 2008 |
| Scope | Detailed design and construction support |
| Architect | Fenwick Iribarren Architects |
| Construction | FCC Construcción - Bertolín |
| Owner | Valencia CF |
The stadium is located in the Avenida de las Cortes Valencianas and can hold around 75,000 spectators. It is elliptical in shape and has car parking below grade and three upper stand levels.
The foundation is a solid slab which is either 0.75m, 1.0m or 1.60m deep depending on the loads transmitted by the columns of the walls of the communication cores, where the ground type had to be improved below these levels.
In general, the expansion joint-free horizontal structure is composed of 0.20m deep hollow slabs covered with a 0.10m compression layer, which rest upon 1.2m wide,
0.65m deep reinforced or pretensed beams. The third and ground floors have employed 0.3m deep reinforced concrete solid slabs; so that the horizontal loads derived from the roof trusses, travel to the vertical communication cores.
The vertical structure is composed of reinforced concrete columns placed in-situ, along with 8 very stiff, vertical communication cores which receive the horizontal roof loads and transmit them to the foundations.
The roof and the façade are given their shape via very deep steel trusses which are composed of circular profiles.
The foundation is a solid slab which is either 0.75m, 1.0m or 1.60m deep depending on the loads transmitted by the columns of the walls of the communication cores, where the ground type had to be improved below these levels.
In general, the expansion joint-free horizontal structure is composed of 0.20m deep hollow slabs covered with a 0.10m compression layer, which rest upon 1.2m wide,
0.65m deep reinforced or pretensed beams. The third and ground floors have employed 0.3m deep reinforced concrete solid slabs; so that the horizontal loads derived from the roof trusses, travel to the vertical communication cores.
The vertical structure is composed of reinforced concrete columns placed in-situ, along with 8 very stiff, vertical communication cores which receive the horizontal roof loads and transmit them to the foundations.
The roof and the façade are given their shape via very deep steel trusses which are composed of circular profiles.








