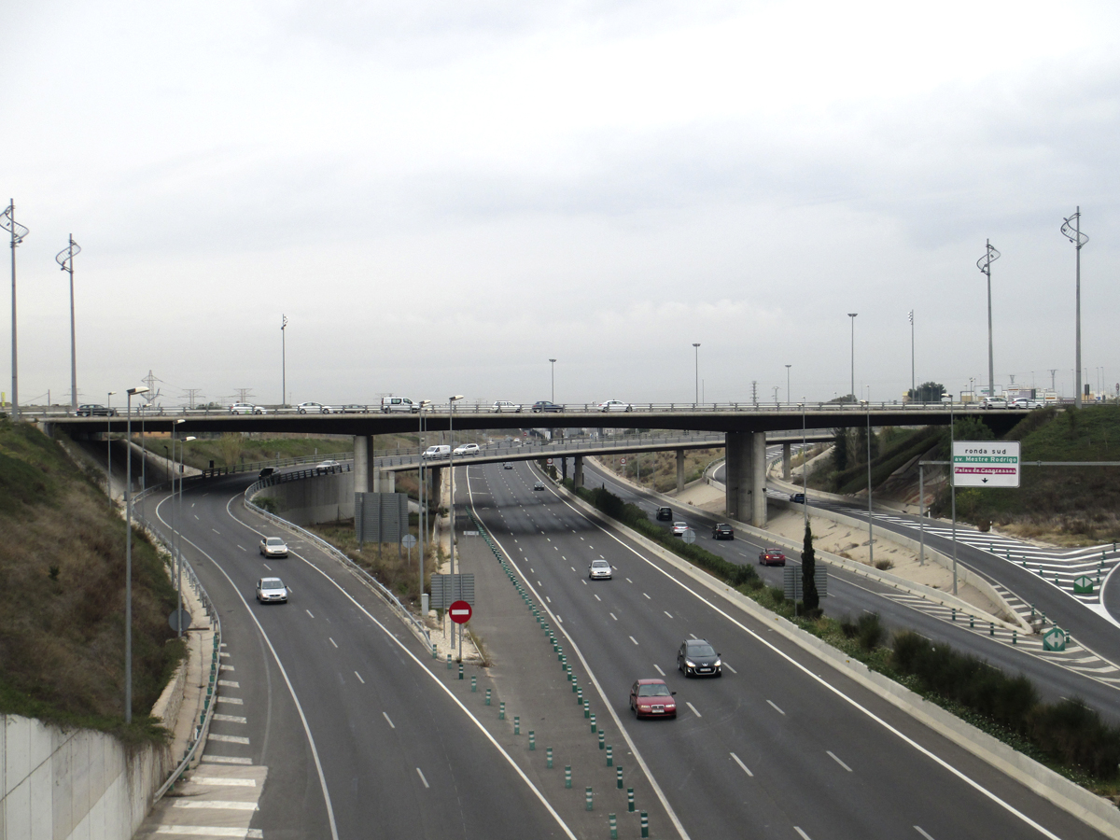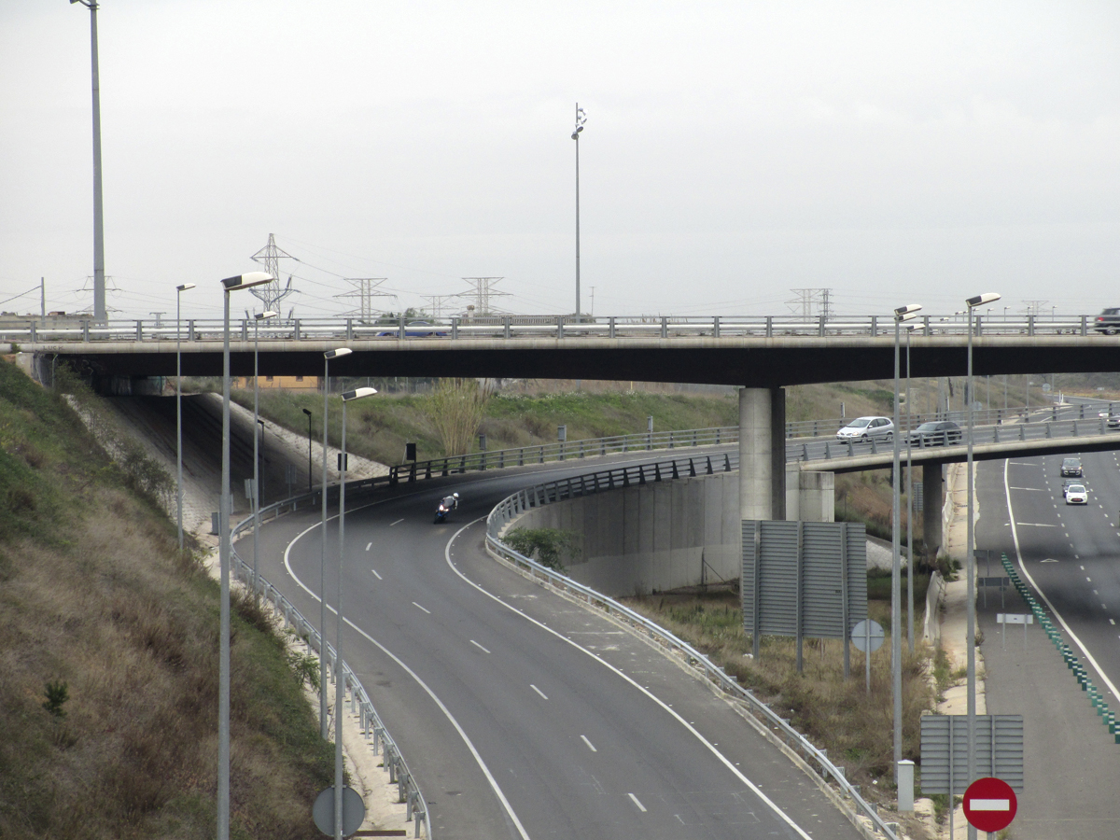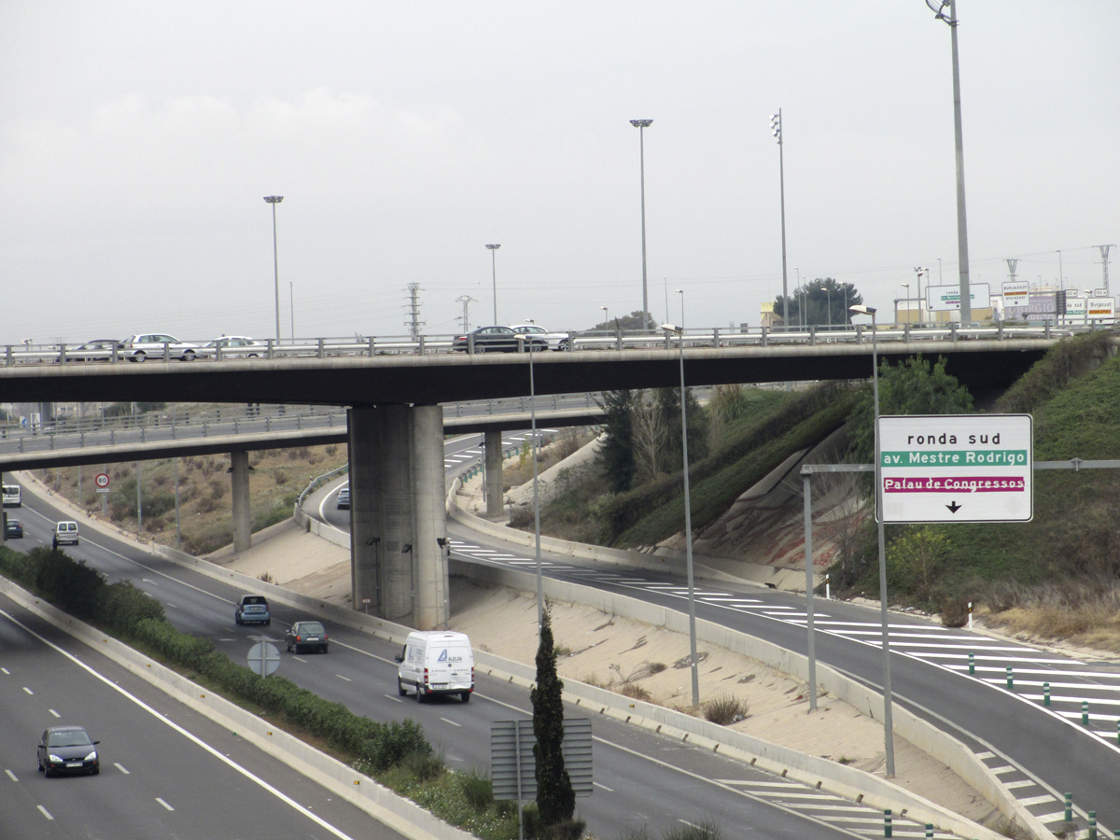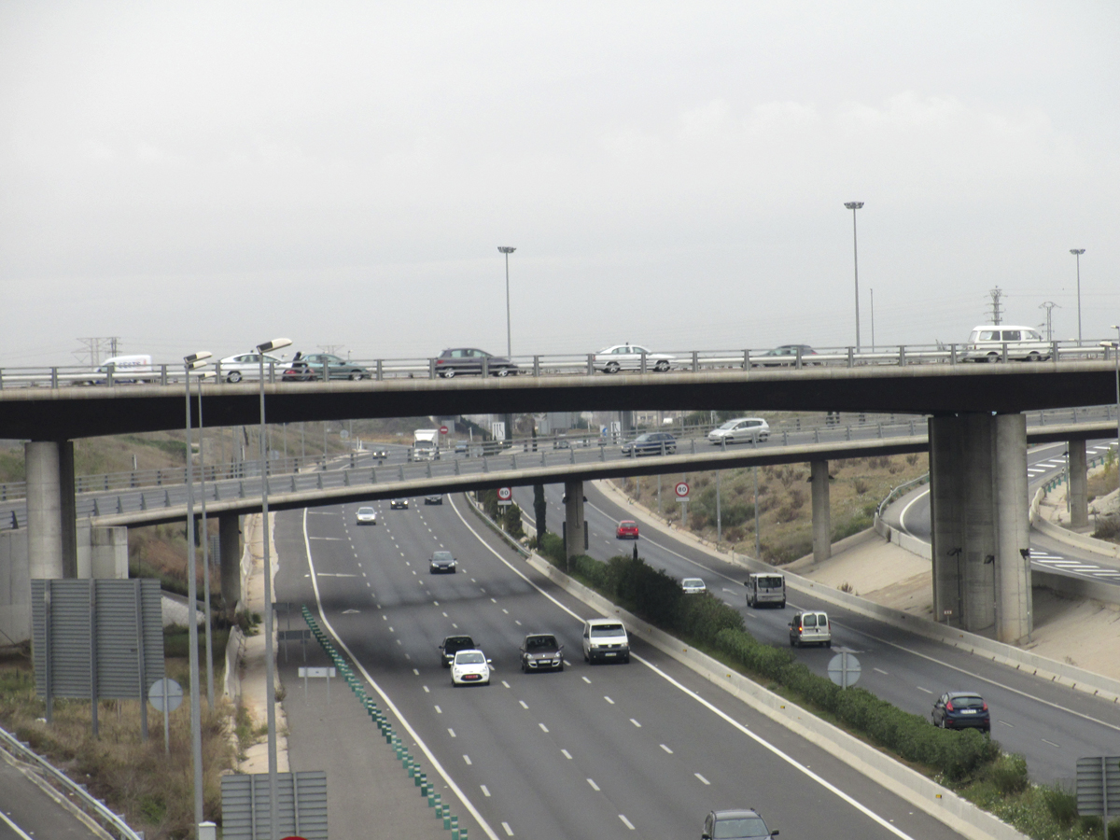|
Structures on the north ring road in Valencia |
|
Valencia |
|
|
|
|
|
| Typologie |
Road & Highway Bridges |
| Date |
Janvier, 2007 |
| Mission |
Detail Design and Technical Support |
| Constructeur |
DRAGADOS |
| Maîtrise d'ouvrage |
Generalitat Valenciana |
|
|
|
The structure E2-3 is the overpass on the CV-35 road over the CV-30 road, the polytechnic branch road and a service road on the Valencian North Ring Road. This bridge is straight and has a total length of 117.0m and is to be found located between Km0+281.784 and 0+398.784.
A structural layout employing three composite beams has been adopted which have a variable depth according to a second degree parabola which varies between 1.40m at the abutments and the centre of the intermediate span and 2.20m over the piers. Therefore, the piers 1.1, 1.2 and 1.3 are situated between the left-hand side of the polytechnic branch road and the CV-30, whilst piers 2.1, 2.2 and 2.3 are situated between the CV-30 and the left-hand side of the service road.
The resulting spans measured according to the centre of the structure are 35.00 + 47.00 + 35.00m. The width of the deck is a constant 32.50m. This allows the structure to accommodate six 3.5m lanes, two 1.50m external hard shoulders, two 1.0m internal hard shoulders, a 2.50m central reservation, two 1.50 service areas as well as 0.5m crash barriers. The cross-section has a constant 2% camber.
The steel boxes have a variable cross-section, being 1.10m at the span centre and 1.90m over the piers. Once covered by the upper slab the cross-section has a trapezoidal shape. The length of the lower web of the box is 3.25m whilst the length between the webs at the height of the upper platbands is 5.75m. The inclination of the webs to the horizontal is 56.659º. The upper slab tapers from 0.20m at its cantilevered edge to 0.25m at the center of the box section and 0.30m at the connection between the slab-steel box.
The six piers are made up of a shaft whose cross-section is composed of two 1.50m diameter circles and a 1.75m x 1.20m rectangle. They are respectively 10.35m, 10.50m, 10.35m, 12.45m, 12.60m and 12.45m in height. Their foundations are composed of square footings 7.8mx7.8mx1.6m which rest upon five Ø1.25m 30.0 deep piles.
Both abutments are composed of solid reinforced abutments 2.0m in depth and 2.50m wide which rest upon seven Ø1.25m, 41.0m deep reinforced concrete piles which are cast in-situ.
Structure E1
Structure E.1 belongs to the Polytechnic branch road on the Valencian Ring Road. It is an overpass which crosses the CV-30, it is curved in shape with a radius of 112.0m and is 109.33m long and is located between the Km0+660.282 y 0+772.541 on the branch road.
The structure is composed of composite continuous beams, five spans and constant depth. Pier 1 is located before the right-hand side of the service road and the CV-30, Pier 2 is located between between the service road and CV-30, Pier 3 is situated between the central reservation and the CV-30 and Pier 4 is situated after the right-hand lane of the CV-30.
The resulting spans are 15.0m + 20.05m + 20.05m +30.60m + 23.63m. The width of the bridge is a constant 12.0m. This allows the structure to accommodate two 3.50m lanes and an internal 1.50m wide hard shoulder, an external 2.50m hard shoulder as well as the pertinent 0.50m wide crash barriers. The camber is a constant 0.5%. The total depth is 1.20m which includes 0.90m of the box section and 0.3m to the upper concrete slab, hence offering a depth/span ratio of approximately L/26. The upper slab tapers slightly, where its thickness is 0.20m at the edges of the cantilevers and at the centre and 0.30m over the platbands of the box as previously mentioned. In the areas close to the piers, and with a length of approximately L/5 adjacent to each pier, a concrete cell has been placed so that in these areas of negative flexure there is a mixed double action.
The steel box has a constant 0.90m depth, and once closed by the upper slab has a trapezoidal shape. The length of the boxes’ lower web is 4.0m whilst the length between webs at the height of the upper platbands is 6.0m. The inclination of the webs to the horizontal is 41.987º.
The four piers are made up of a circular shaft which is 1.20m in diameter. The heights are 7.70m, 8.20m, 7.60m and 7.00m respectively. The foundations employ square footings 5.0mx5.0mx1.6m, with four Ø1.00m, 27.0m deep piles.
Both abutments are formed by a solid reinforced concrete stub, 2.0m deep and 2.0m wide which rests upon three Ø1.00m, 35.0m deep reinforced concrete piles cast in-situ. The separation between supports is 3.30m.









