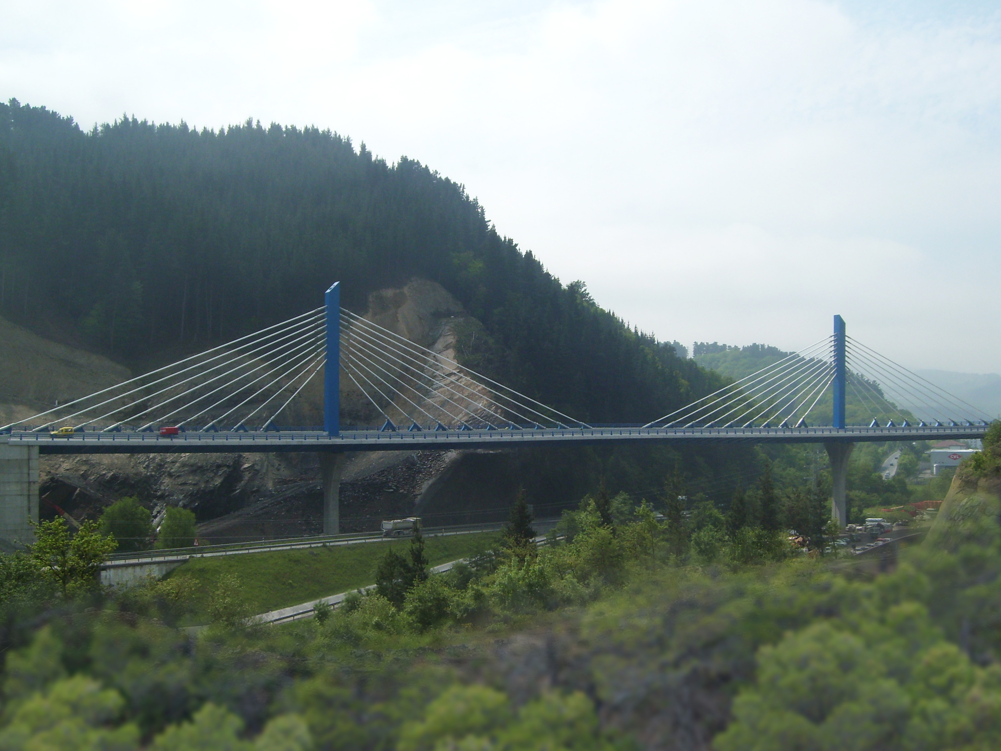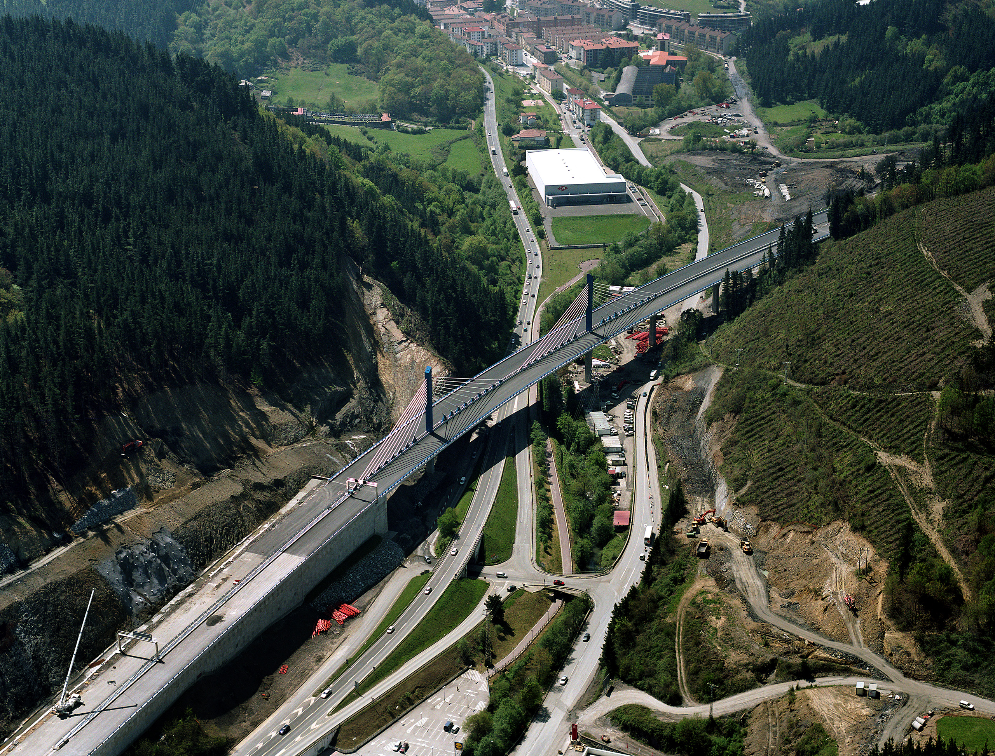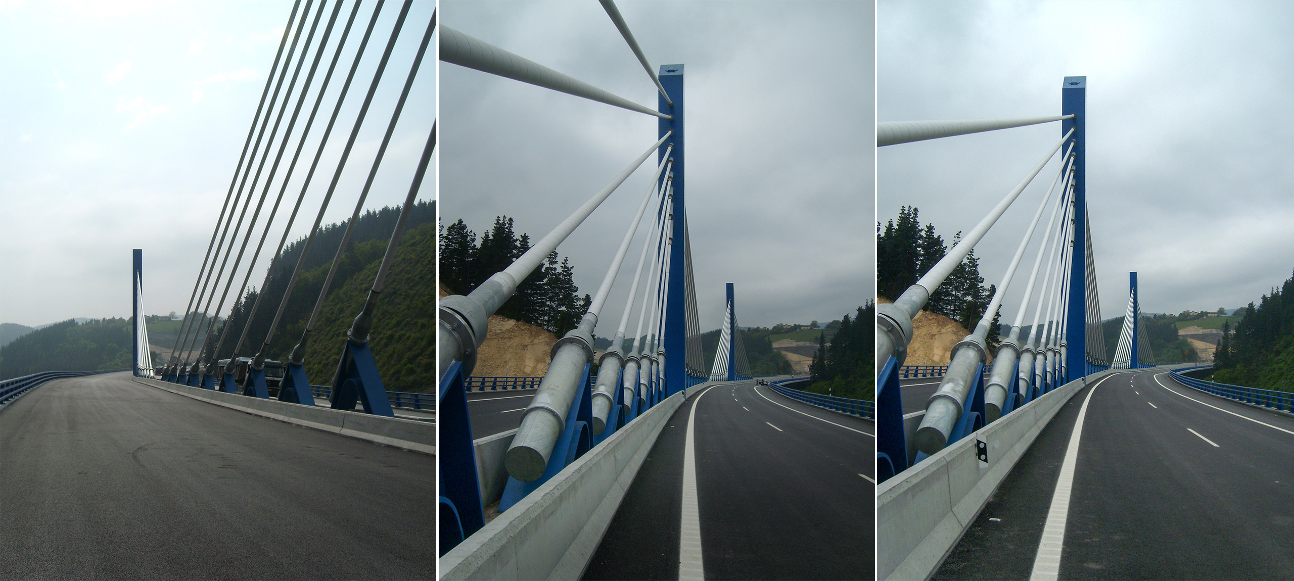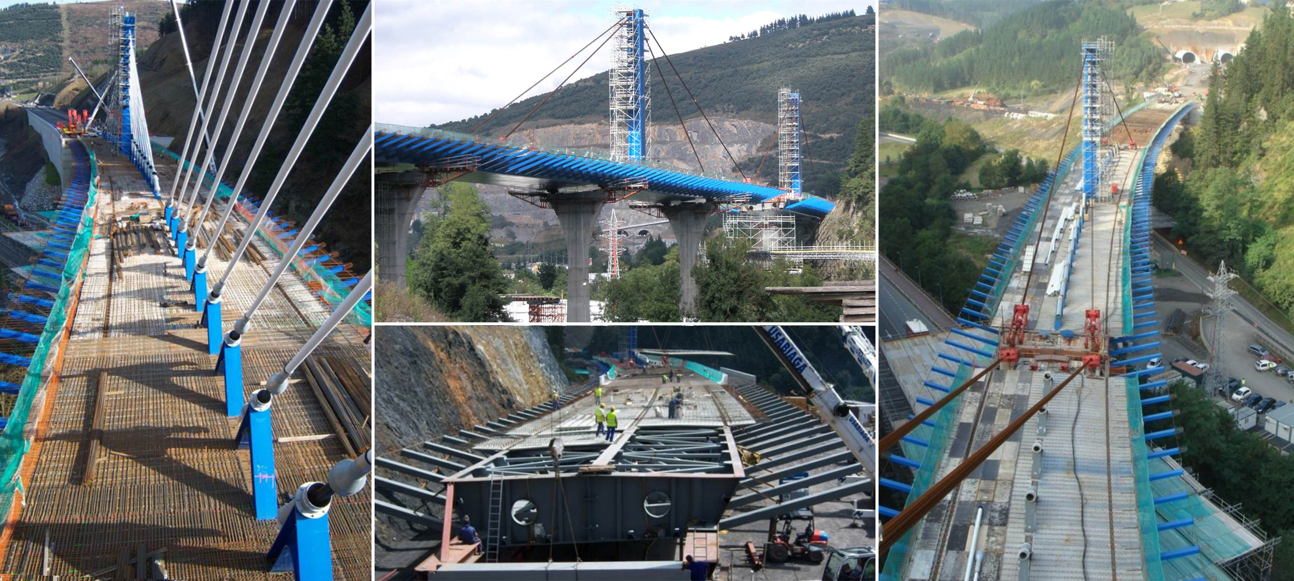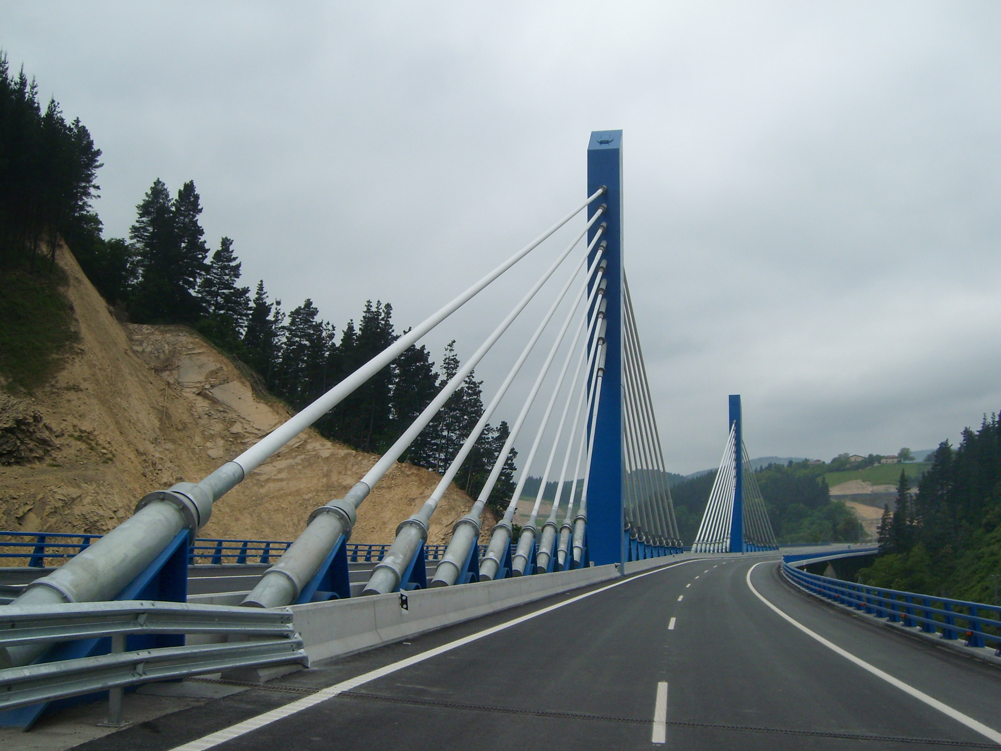
| Arbizelai Viaduct | |
| Mondragón, Guipúzcoa, España | |
| Structural typology | Cable Stay Bridges |
| Date | April, 2009 |
| Scope | Detailed design and technical support during construction |
The Arbizelai Viaduct is to be found in the outskirts of Arrasate-Mondragón and crosses, albeit with a pronounced skew, the River Deba Valley and the south access link to Mondragón.
The total length of the viaduct is 408.72m broken down into six spans of 37.44 + 53.04 + 59.28 + 59.28 + 140.4 + 59.28m. To solve the main span it was projected to stay this and its adjacent spans with cable stays situated in the axis of the bridge on two composite pylons placed in the central reservation.
The deck is set 25.0m above the valley basin and is solved with a standard deck type for both carriageways and has a constant 2.65m depth. It is a mixed, two-cell, trapezoidal-shaped box girder with a lower width of 9.0m and an upper concrete slab which varies in width between 25.20m and 27.40m. It also has lateral cantilevers which are supported on diagonally placed steel struts every 3.12m which begin at the lower edge of the box girder and act as support to the concrete slab on the cantilever edge.
The piers have a variable cross-section formed from a single shaft. The section is rectangular at its base and then tapers outwards from 2.70m to 10.10m at its head. The pier foundations are direct onto the bedrock employing concrete footings.
The total length of the viaduct is 408.72m broken down into six spans of 37.44 + 53.04 + 59.28 + 59.28 + 140.4 + 59.28m. To solve the main span it was projected to stay this and its adjacent spans with cable stays situated in the axis of the bridge on two composite pylons placed in the central reservation.
The deck is set 25.0m above the valley basin and is solved with a standard deck type for both carriageways and has a constant 2.65m depth. It is a mixed, two-cell, trapezoidal-shaped box girder with a lower width of 9.0m and an upper concrete slab which varies in width between 25.20m and 27.40m. It also has lateral cantilevers which are supported on diagonally placed steel struts every 3.12m which begin at the lower edge of the box girder and act as support to the concrete slab on the cantilever edge.
The piers have a variable cross-section formed from a single shaft. The section is rectangular at its base and then tapers outwards from 2.70m to 10.10m at its head. The pier foundations are direct onto the bedrock employing concrete footings.


