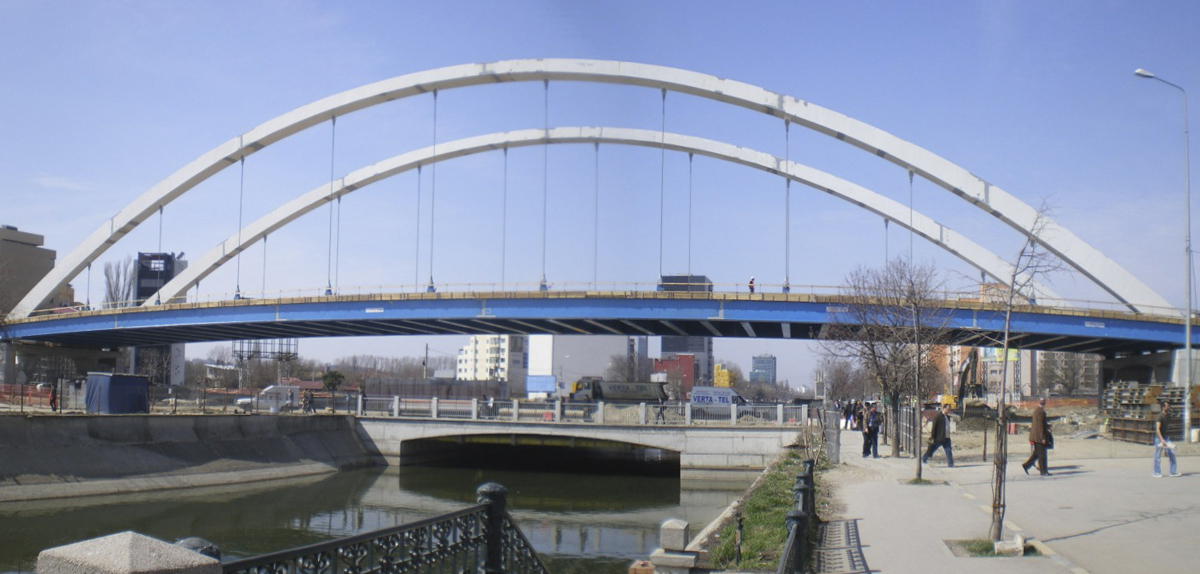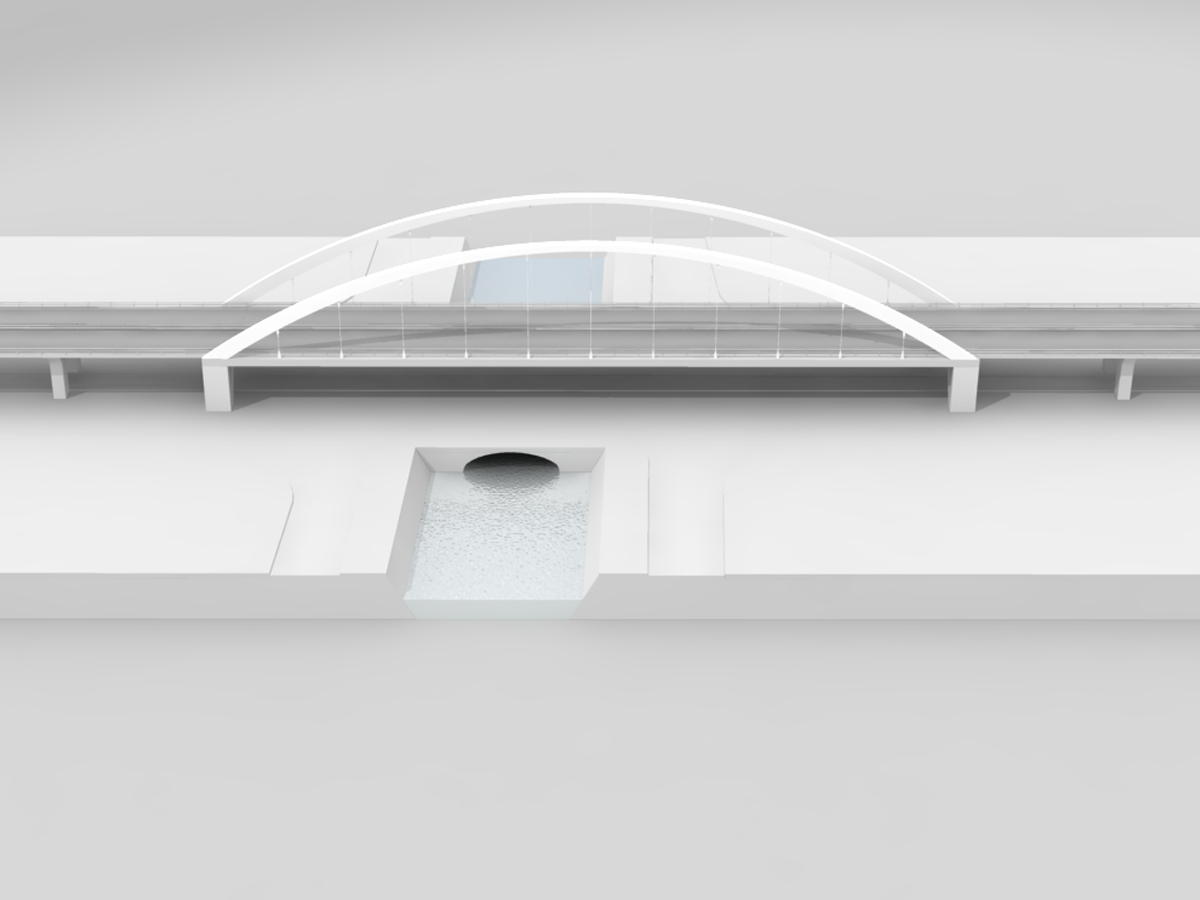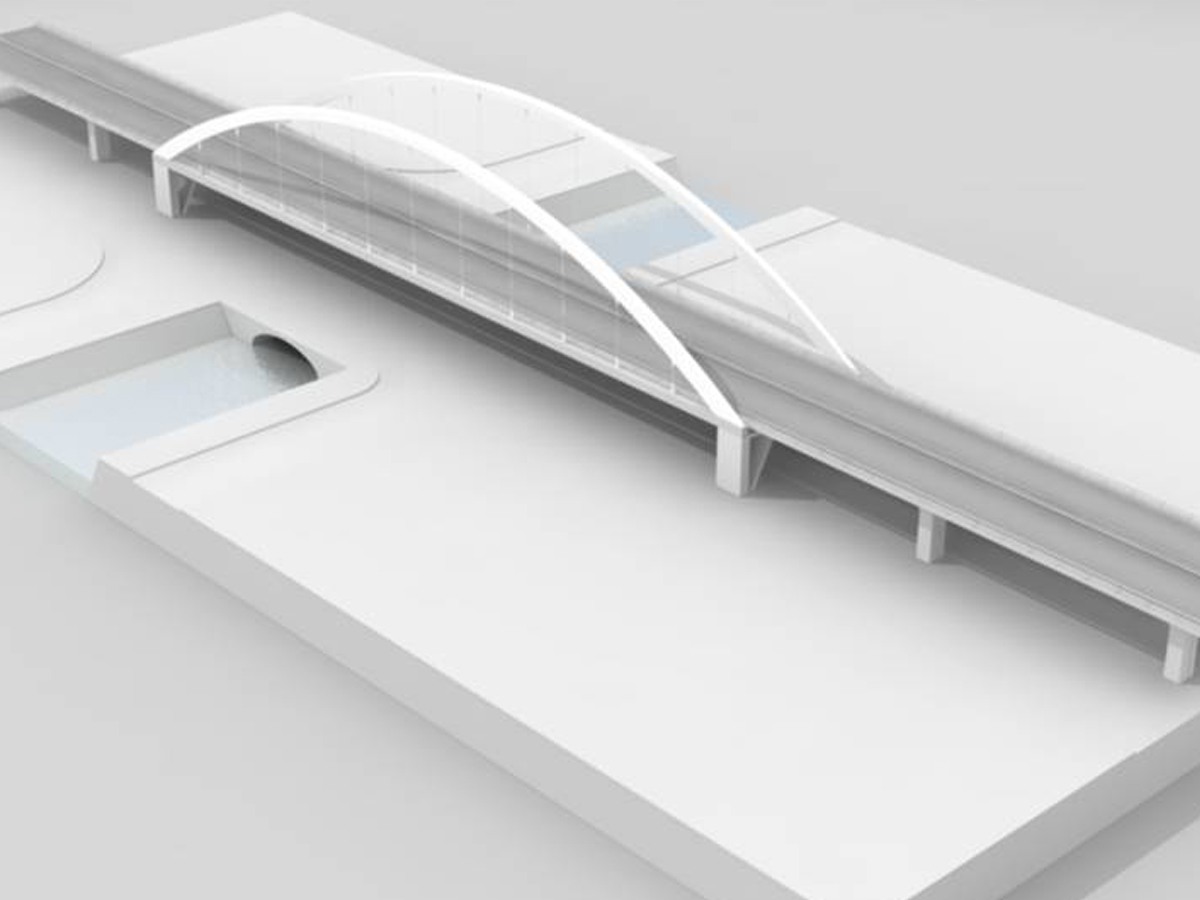
| Bridge over the Dambovita River | |
| Bucharest, Romania | |
| Structural typology | Arch Bridges |
| Date | Januar, 2011 |
| Umfang | Detailed design and construction support |
| Owner | término municipal de bucarest |
This bridge crosses the Dambovita River in Bucharest and is included in a larger network of viaducts which are situated in stretches before and after this structure.
This new bridge crosses over an already existing bridge, which currently allows both a tram line and the Grozavesti and Orhideelor Streets to cross the river.
The proposed structure is a twin steel arch with a lower deck, having a total span of 117.7m and a width of 21.3m (19.8m between axes). The arches rise 18.4m over the steel deck, which means that the rise/span ratio is approximately L/6.4.
The arch cross section is of both variable width and depth; they are connected to the composite deck with steel hangers placed every 10m.
The deck comprises two 1.5m constant depth steel box girders (depth/span ratio L/78.5) placed at its edges; the girders are transversally connected with steel I-beams every 3.33m. Over this latticework of longitudinal and transversal girders a 0.25m concrete slab is poured and connected to the girders with studs. The abutments have been conceived as concrete frames.
This new bridge crosses over an already existing bridge, which currently allows both a tram line and the Grozavesti and Orhideelor Streets to cross the river.
The proposed structure is a twin steel arch with a lower deck, having a total span of 117.7m and a width of 21.3m (19.8m between axes). The arches rise 18.4m over the steel deck, which means that the rise/span ratio is approximately L/6.4.
The arch cross section is of both variable width and depth; they are connected to the composite deck with steel hangers placed every 10m.
The deck comprises two 1.5m constant depth steel box girders (depth/span ratio L/78.5) placed at its edges; the girders are transversally connected with steel I-beams every 3.33m. Over this latticework of longitudinal and transversal girders a 0.25m concrete slab is poured and connected to the girders with studs. The abutments have been conceived as concrete frames.







