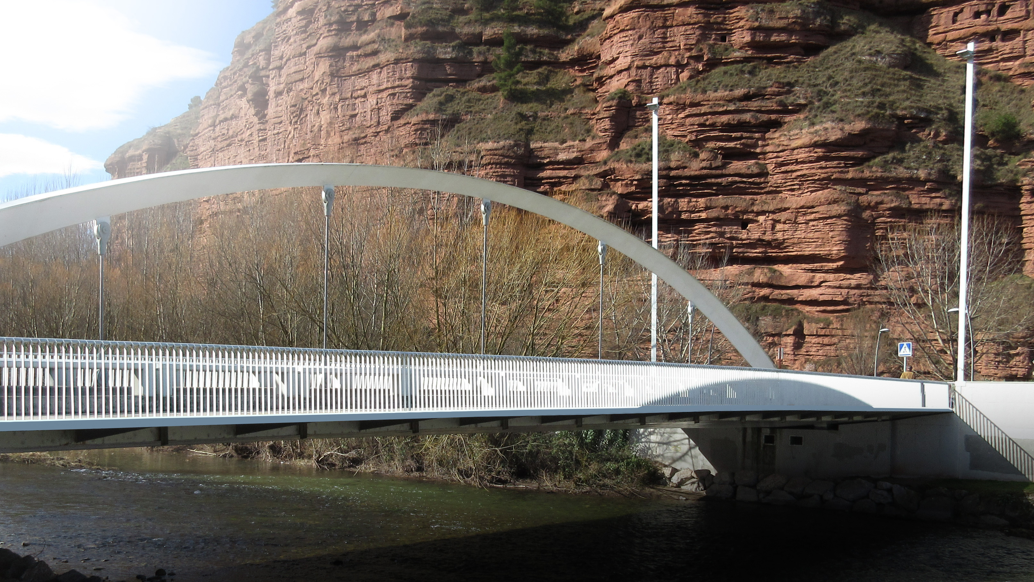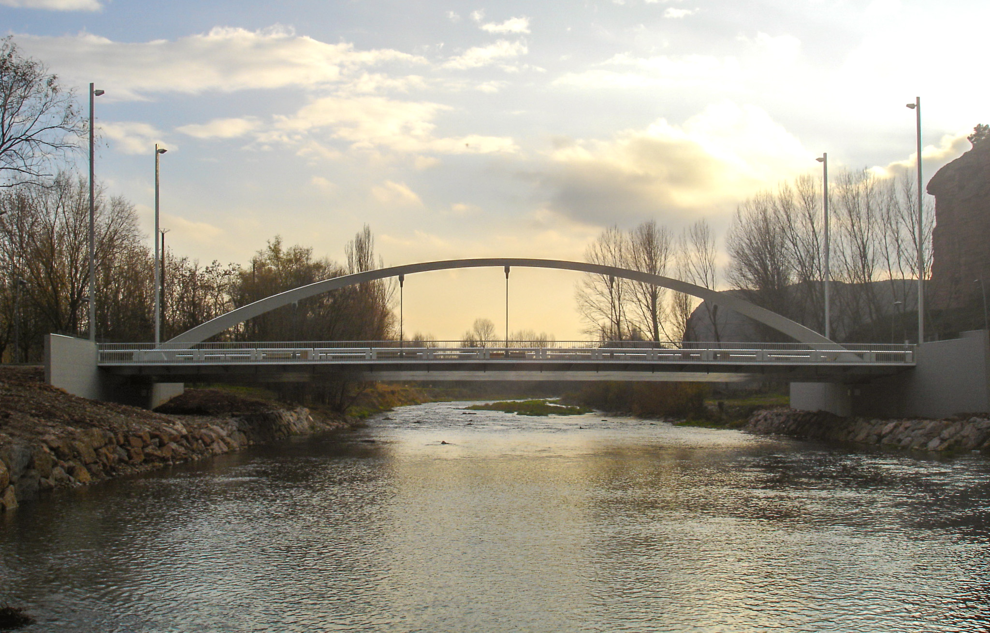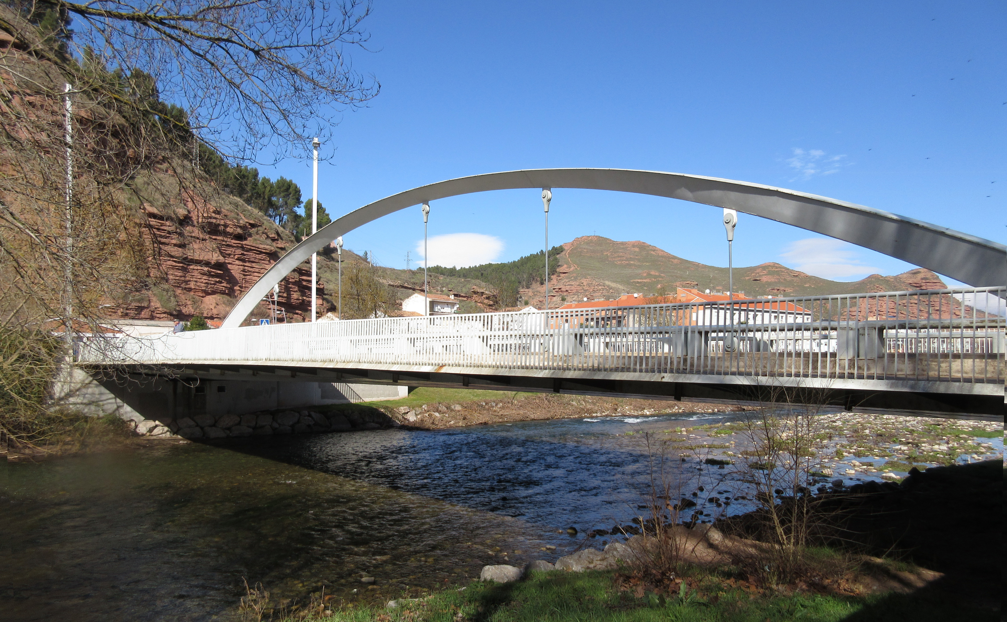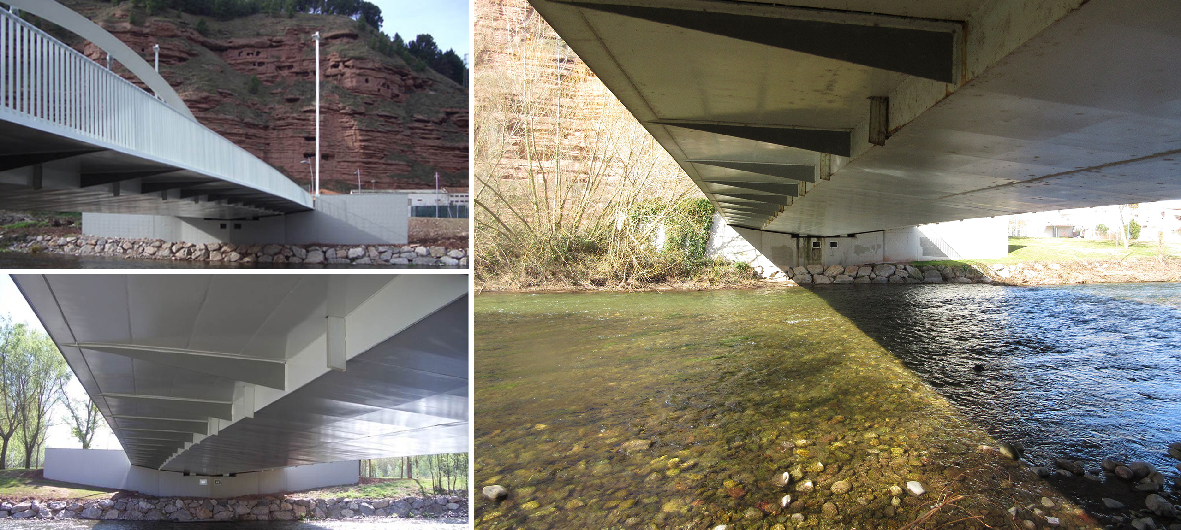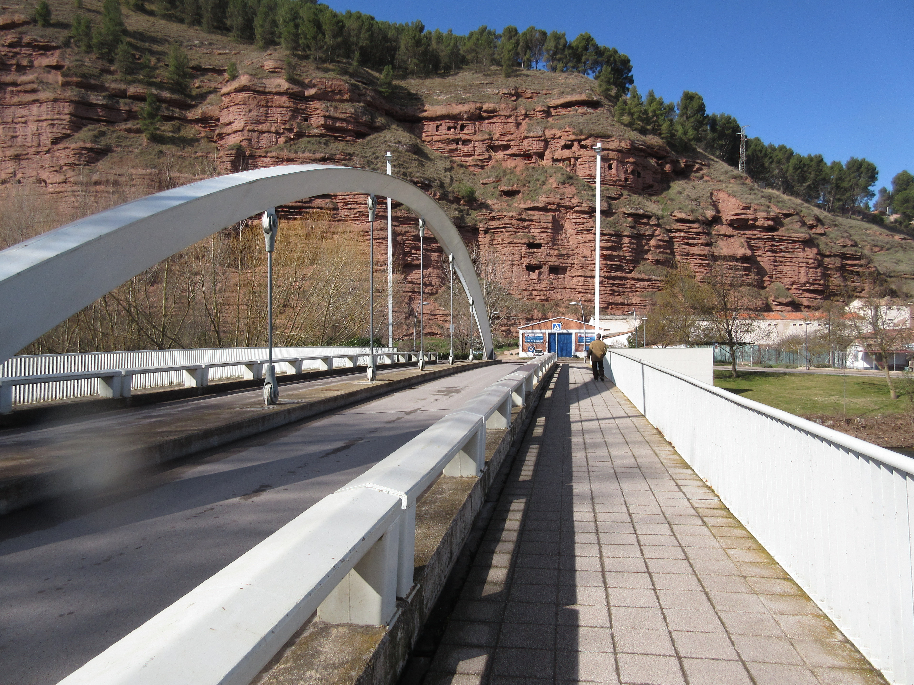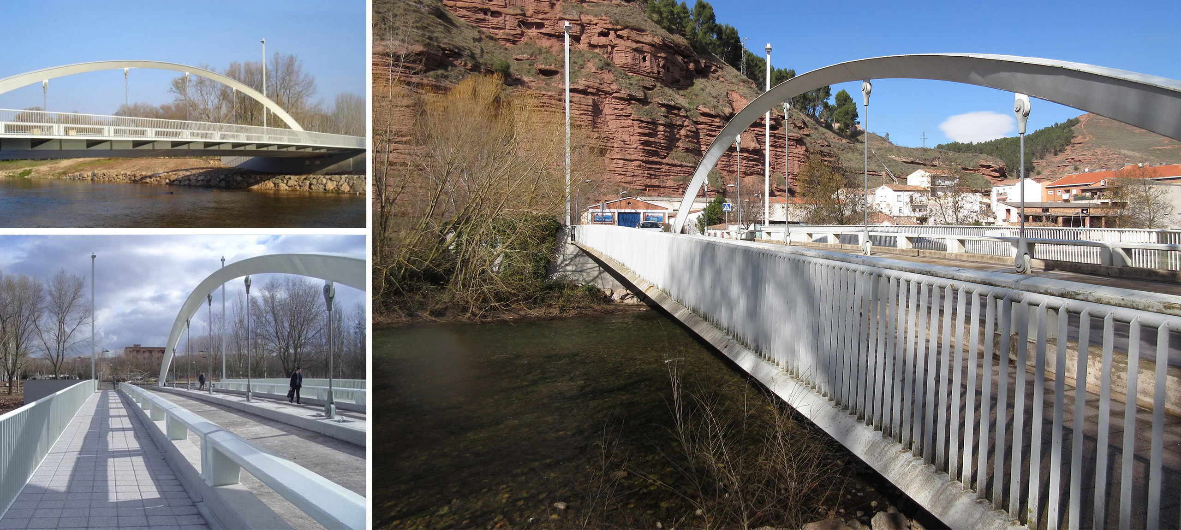|
Bridge over the Najerilla river |
|
Nájera, La Rioja, Spain |
|
|
|
|
|
| Structural typology |
Arch Bridges |
| Date |
Februar, 2005 |
| Umfang |
Detailed design and construction monitoring |
| Cliente |
Ayuntamiento de Nájera |
| Design |
fhecor |
| Construction |
EUROCONTRATAS S.A. |
| Owner |
Ayuntamiento de Nájera |
|
|
|
This modestly sized structure serves to connect both riverbanks in the town of Nájera. The bridge consists of an arch with a variable cross-section, which is tied by the deck. The most visible part of the structure, the arch, has been designed following the principles of structural logic. Despite its small scale, this solution exemplifies a design approach based on rigorous structural analysis, leading to material savings and an aesthetic expression that directly reflects its load-bearing behavior.
GENERAL CONCEPT
The final solution built is an arch structure with a lower deck spanning 45 meters. To achieve a clean appearance in transverse views, a single arch was placed along the bridge’s central axis. The deck, with a strict depth, allows the river’s floodwaters to pass underneath while maintaining the necessary clearance for floating debris during high-water events.
DESIGN
To maximize the structural efficiency of the freestanding arch, it was designed with a trapezoidal cross-section of variable width and depth, featuring a sharp edge on its upper face. To improve buckling resistance, the arch has a greater width at the crown with minimal vertical depth, while at the springing points, a minimal width was used to reduce the footprint in the median, and a maximum vertical depth was provided to ensure its embedding into the deck. This solution had already been implemented in the bridge over the Júcar River in Alzira (Valencia), where a trapezoidal arch section with flat horizontal faces was used. It has since been applied to other arch bridges designed by FHECOR, such as the bridge over the Genil River in Granada and the bridge over the Guadalquivir River in Montoro.
The deck is a composite structure with a depth of 1.00 m, consisting of a closed trapezoidal steel core and a system of transverse ribs that support the sidewalks. A 0.18 m thick concrete slab is placed over the steel structure. The hangers are closed cables with fork-end terminals, connected to the arch via lugs and to the deck using a bolted system, allowing for the controlled tensioning of the bridge. This is a similar system to the one employed in the aforementioned Alzira bridge.
One of the key aspects considered during the design phase was the bridge’s integration into the surrounding terrain. The abutments play a fundamental role in this regard due to their visibility from both riverbanks. Their exposed concrete design was complemented with monolithic wing walls extending from the main body of the abutments. These wing walls were built as an extension of the abutment’s outer wall and were vertically extended so that their top aligns with the bridge’s railing line. These elements create a gateway-like effect when crossing the river and serve as supports for two pairs of masts that house the roadway lighting, complemented by a system of projectors for ornamental illumination.
Regarding the bridge’s equipment, the railings are a replica of those used on the footbridge over the Carrión River in Palencia, while the barriers separating the roadway from the sidewalk are similar to those used on the Elche bridge, both also designed by FHECOR.
