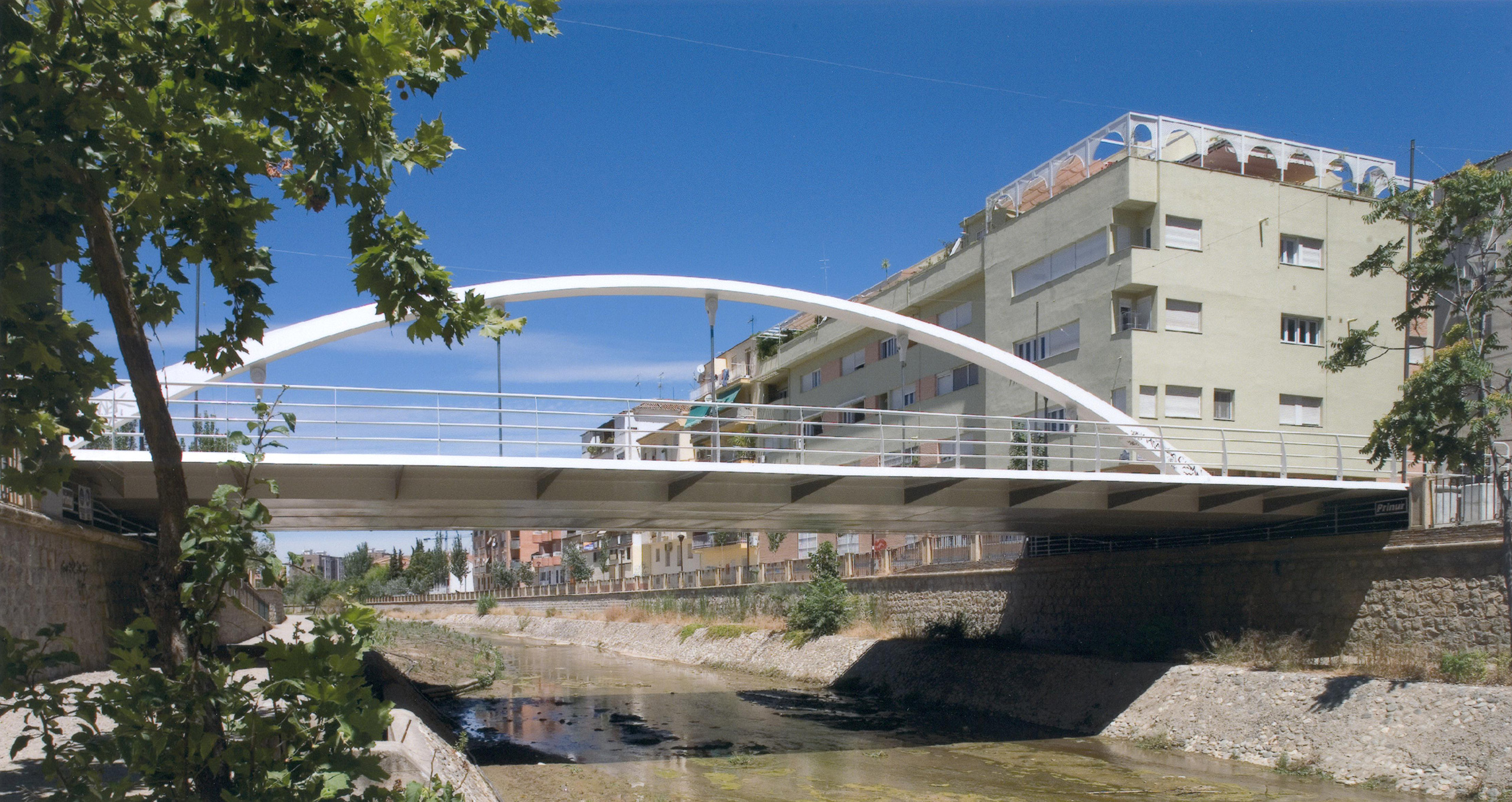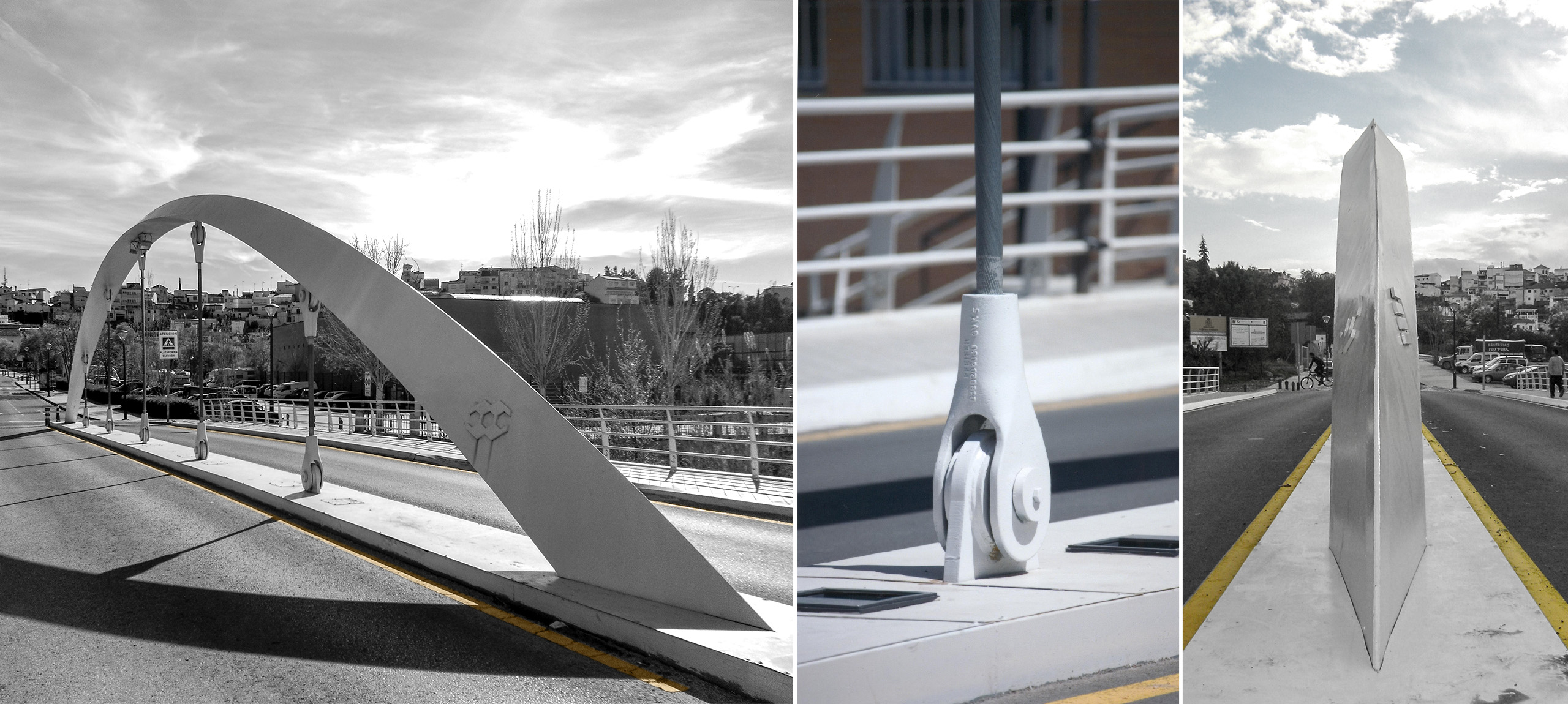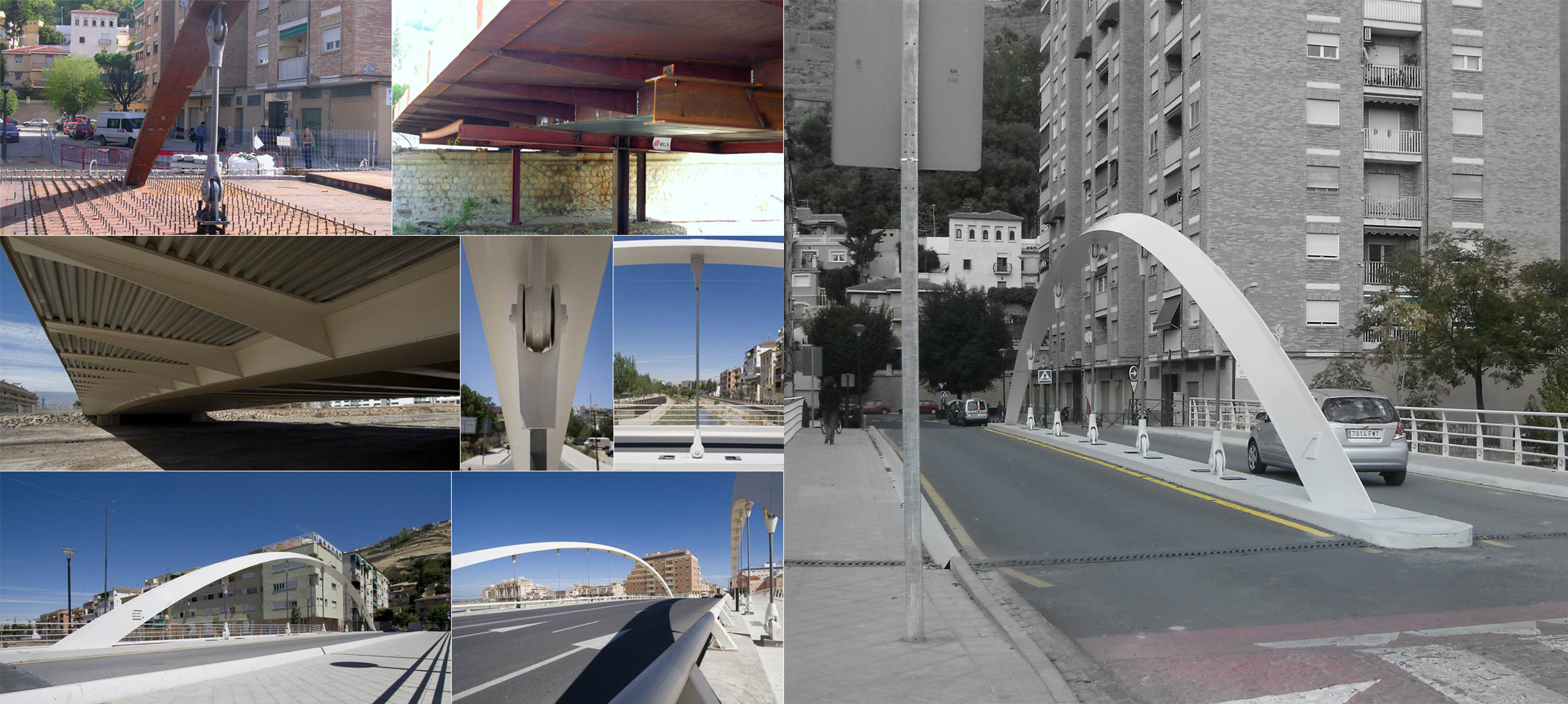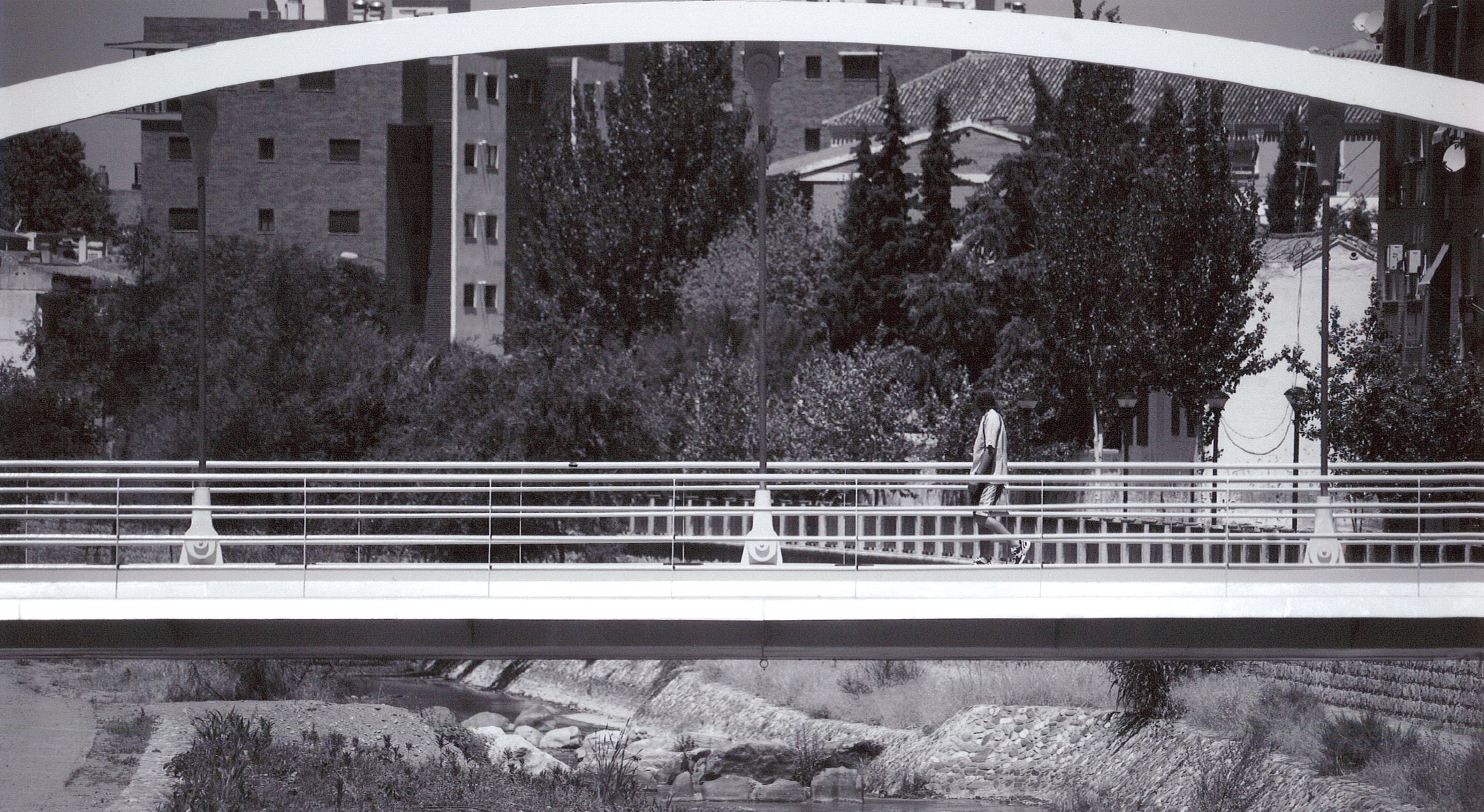
| Genil river Bridge | |
| Granada, Spain | |
| Structural typology | Arch Bridges |
| Date | January, 2007 |
| Scope | Construction project and technical assistance |
| Cliente | Dragados |
| Design | Fhecor |
| Construction | Salvador Rus López Construcciones |
The structure of the project consists of a composite deck, a steel arch with a single span of 31.00 m between supports, five closed galfanized steel cables and load-supporting reinforced concrete abutments. The total width of the structure is 14.00 m, divided into a central part of 9.00 m for road traffic and two 2.50 m lateral parts for pedestrian use.
The longitudinal load-bearing mechanism of the deck is a central steel core of 9.00 m width, as a result of the connection of two trapezoids, and of 0.42 m maximum depth. The thickness of the steel plates vary between 15 and 20 mm. The upper concrete slab which crowns this box is of 0.18 m thickness, so that the total maximum depth at the axis of the structure amounts to 0.60 m.
In order to complement this longitudinal mechanism which directly takes on the loads coming from road traffic – the width of 9.00 m coinciding with the one attributed to road surface with a variable separation ranging from 1.81 to 2.43 m, ribs of triangular cross-section and 2.50 m length in respect to the exterior limits of the box have been projected. This transversal mechanism takes on the eccentric pedestrian load and transfers it to the central box. Thus, the resulting transversal section is optimal as it minimizes the dead loads of the deck, above all in the outer areas of the axis of the structure (plan of hangers), being especially efficient to resist combined axial, shear and torsion forces.
The longitudinal load-bearing mechanism of the deck is a central steel core of 9.00 m width, as a result of the connection of two trapezoids, and of 0.42 m maximum depth. The thickness of the steel plates vary between 15 and 20 mm. The upper concrete slab which crowns this box is of 0.18 m thickness, so that the total maximum depth at the axis of the structure amounts to 0.60 m.
In order to complement this longitudinal mechanism which directly takes on the loads coming from road traffic – the width of 9.00 m coinciding with the one attributed to road surface with a variable separation ranging from 1.81 to 2.43 m, ribs of triangular cross-section and 2.50 m length in respect to the exterior limits of the box have been projected. This transversal mechanism takes on the eccentric pedestrian load and transfers it to the central box. Thus, the resulting transversal section is optimal as it minimizes the dead loads of the deck, above all in the outer areas of the axis of the structure (plan of hangers), being especially efficient to resist combined axial, shear and torsion forces.








