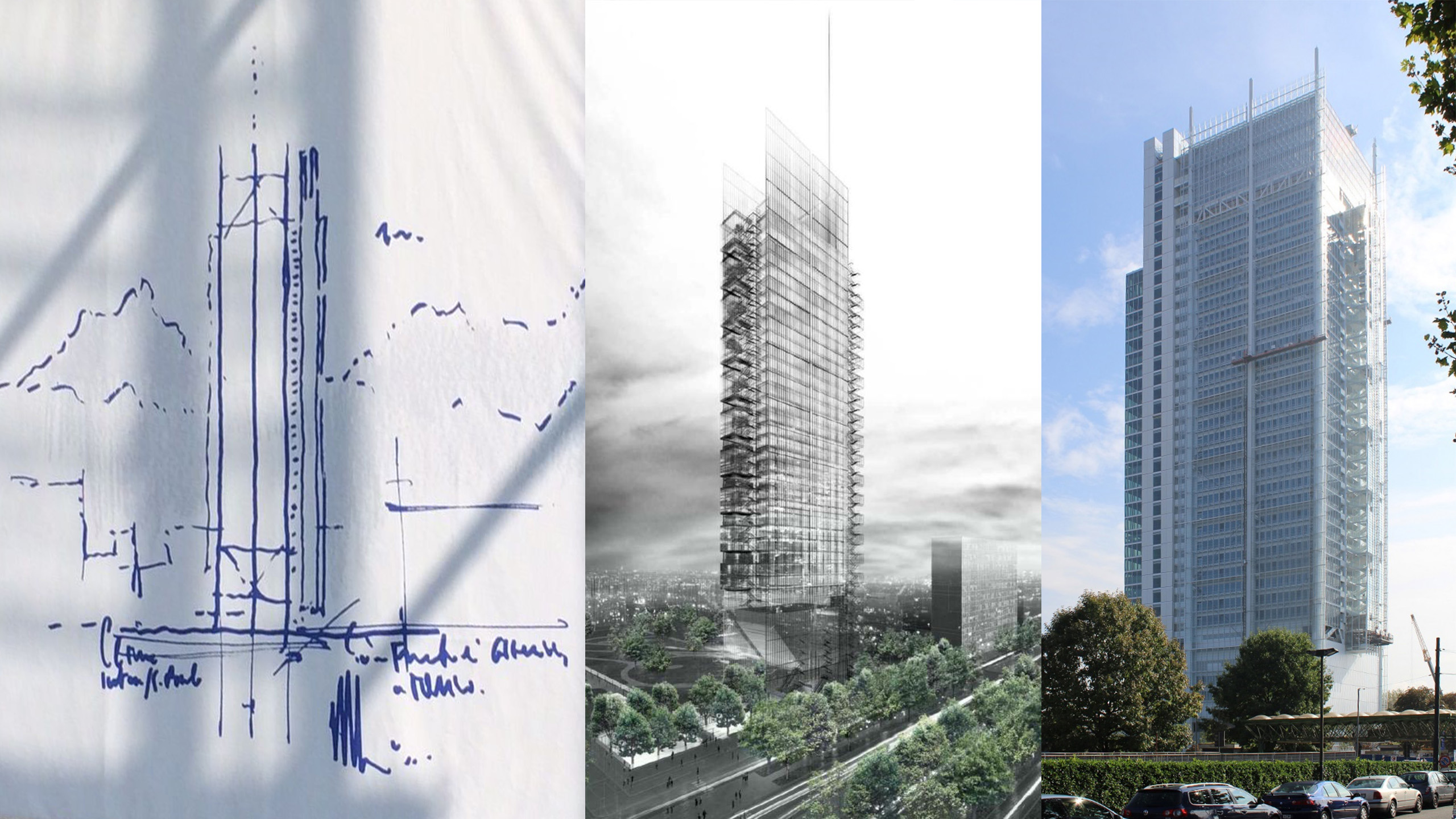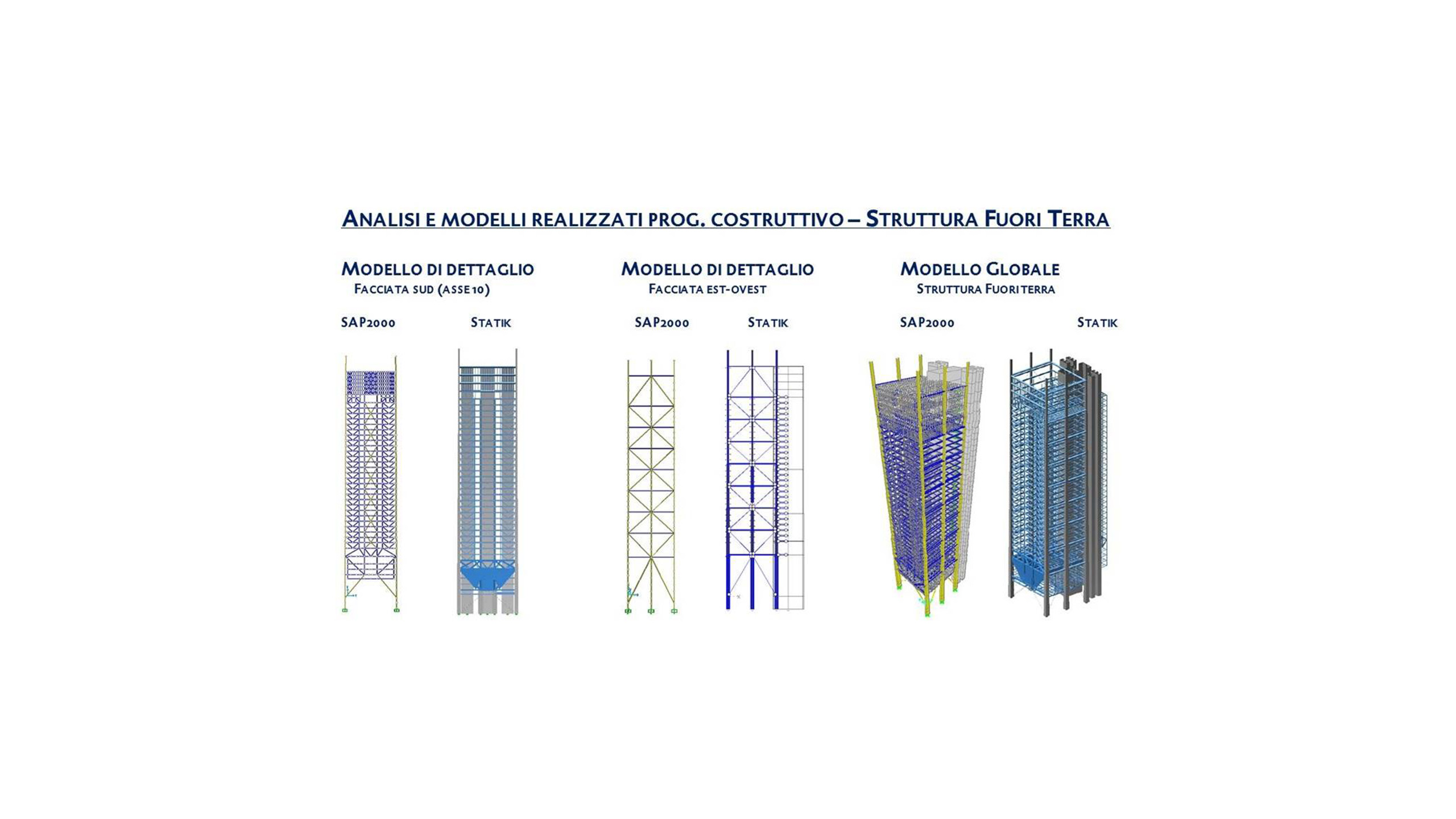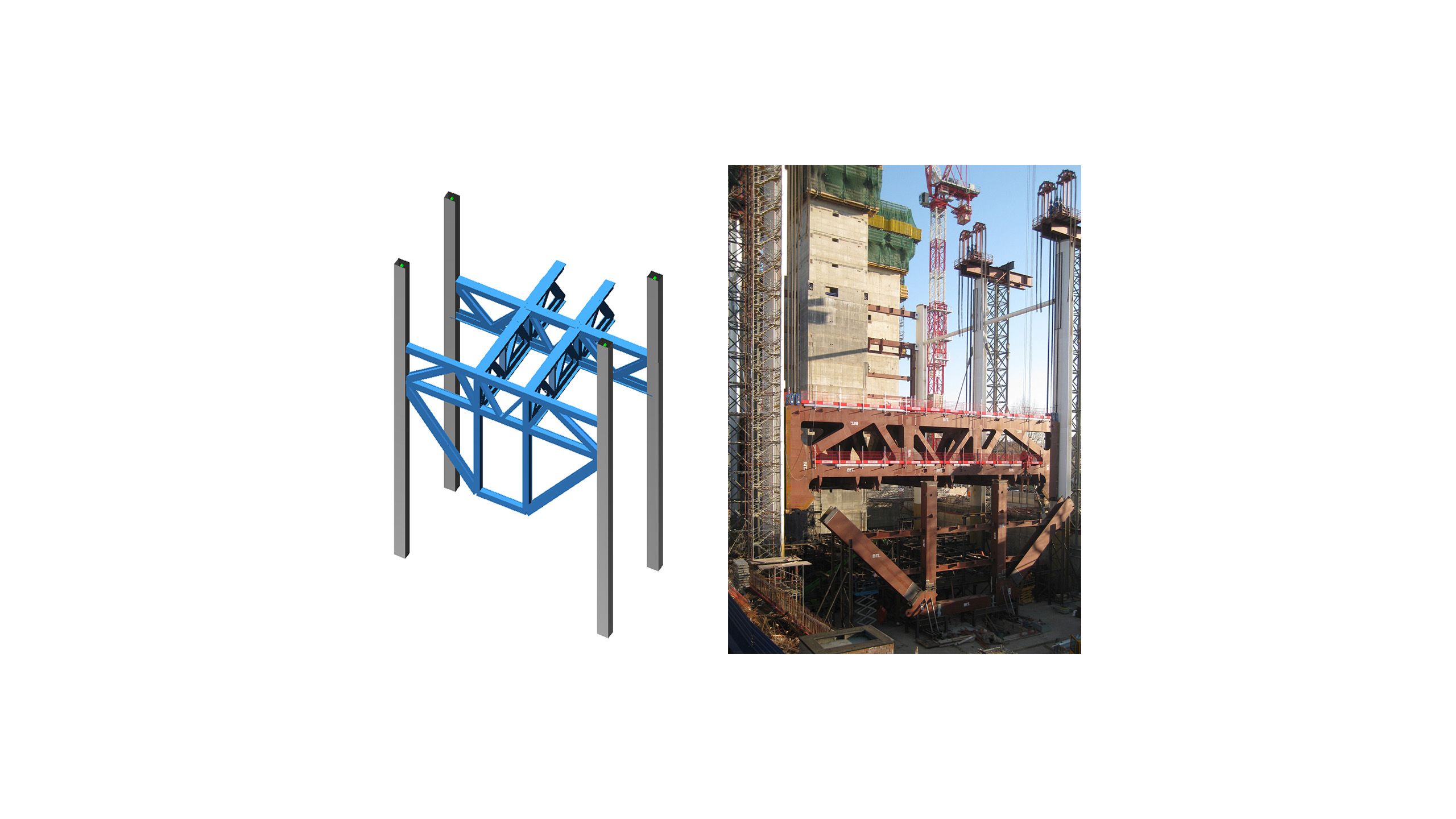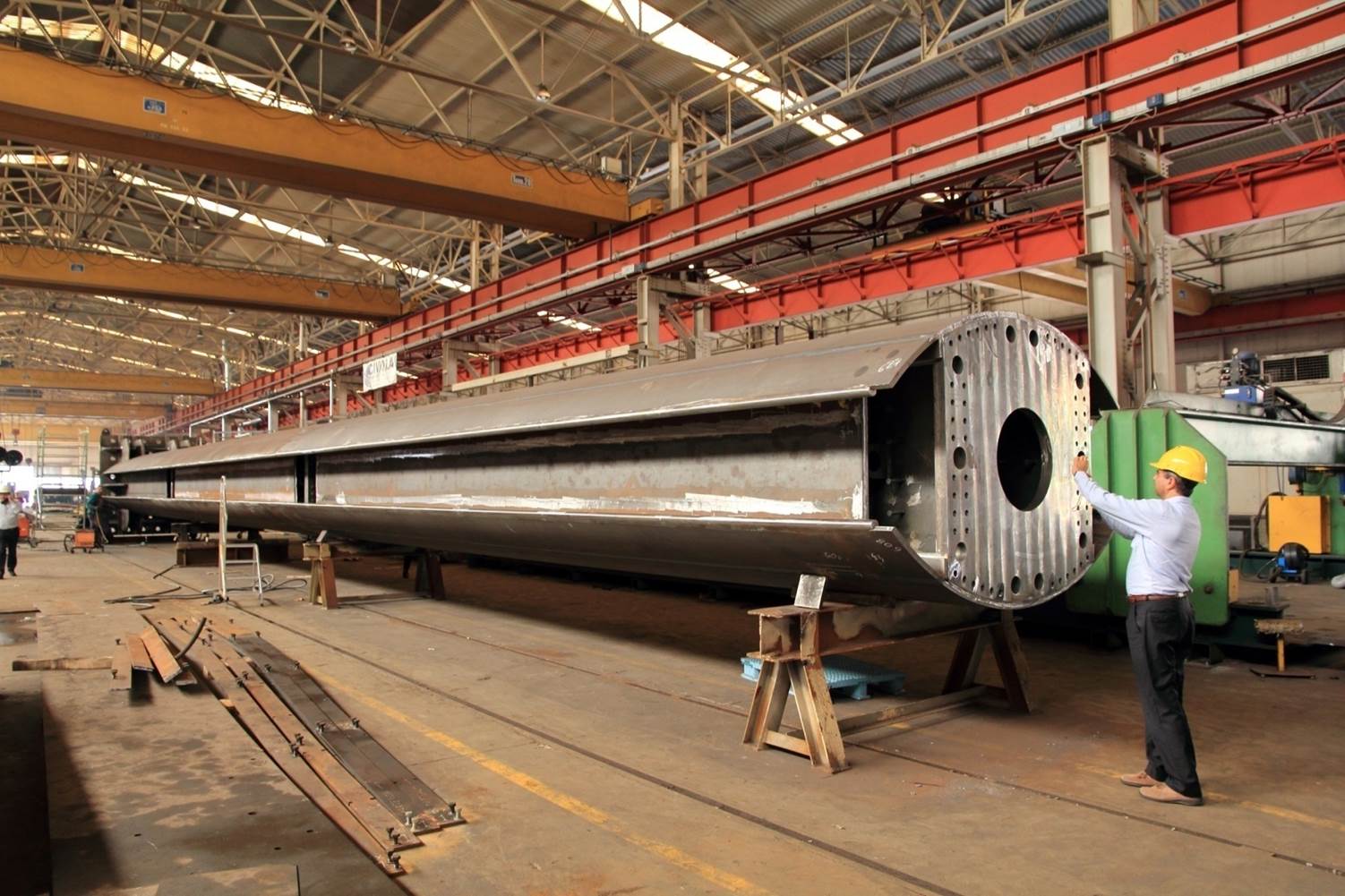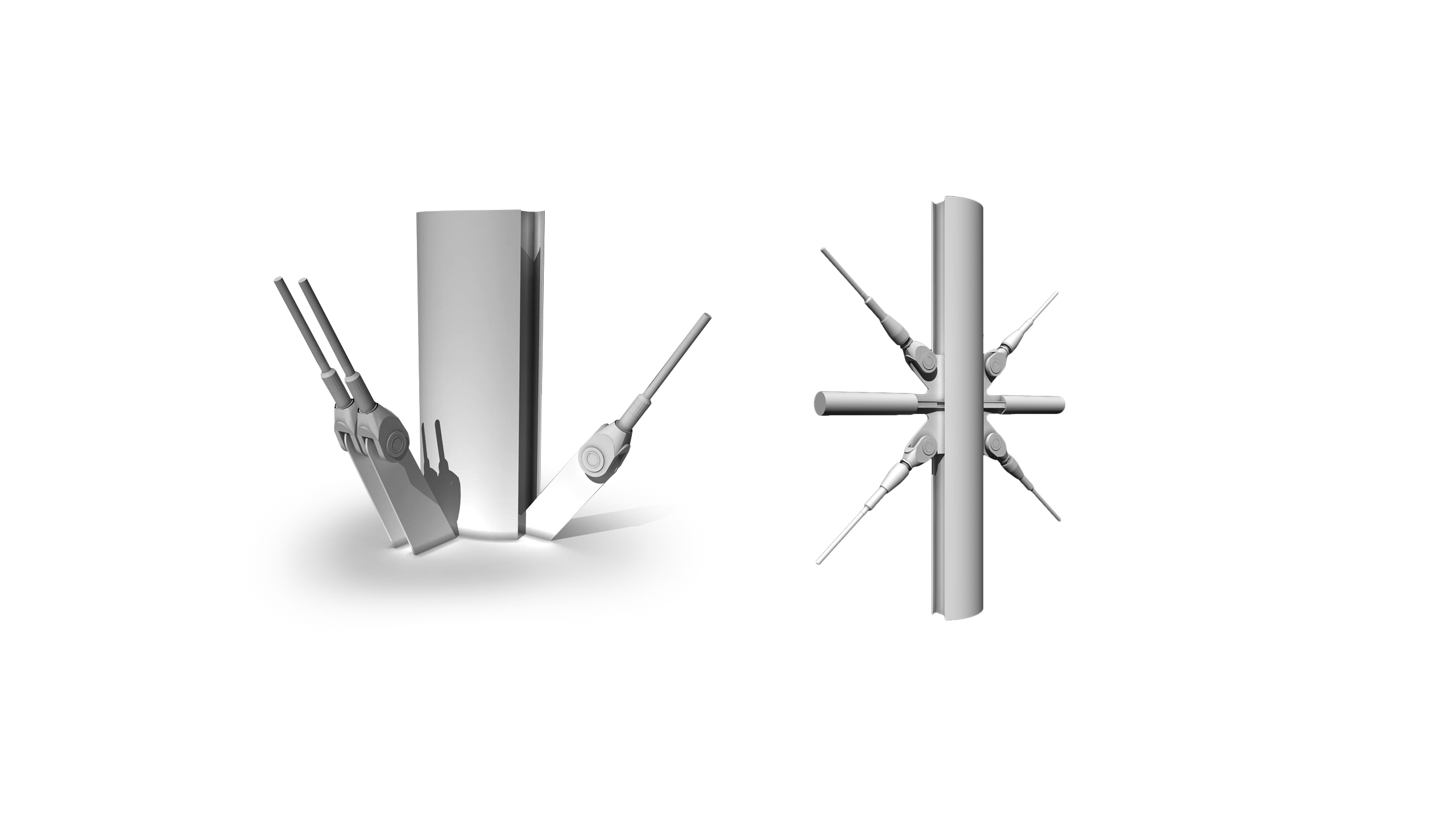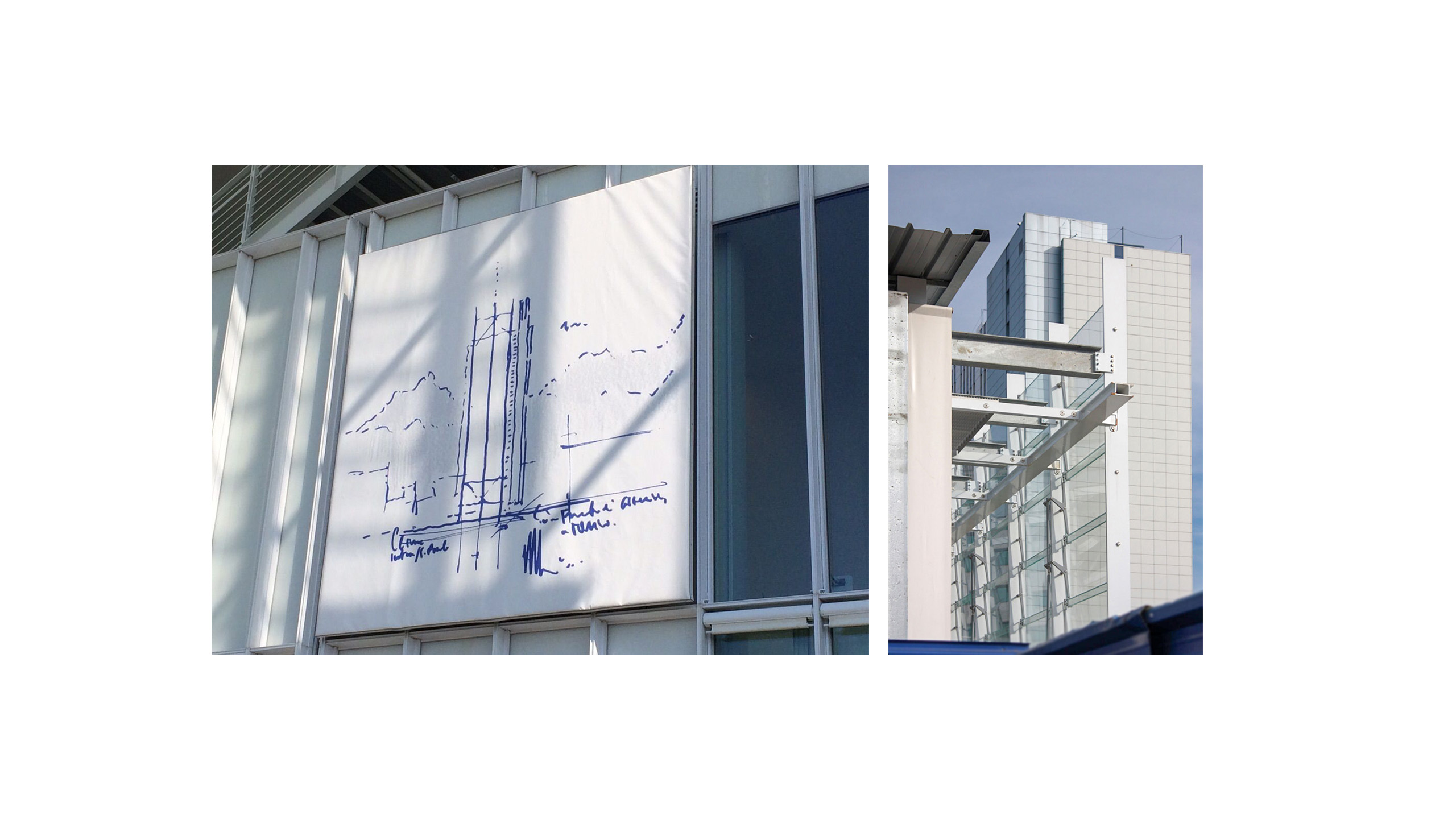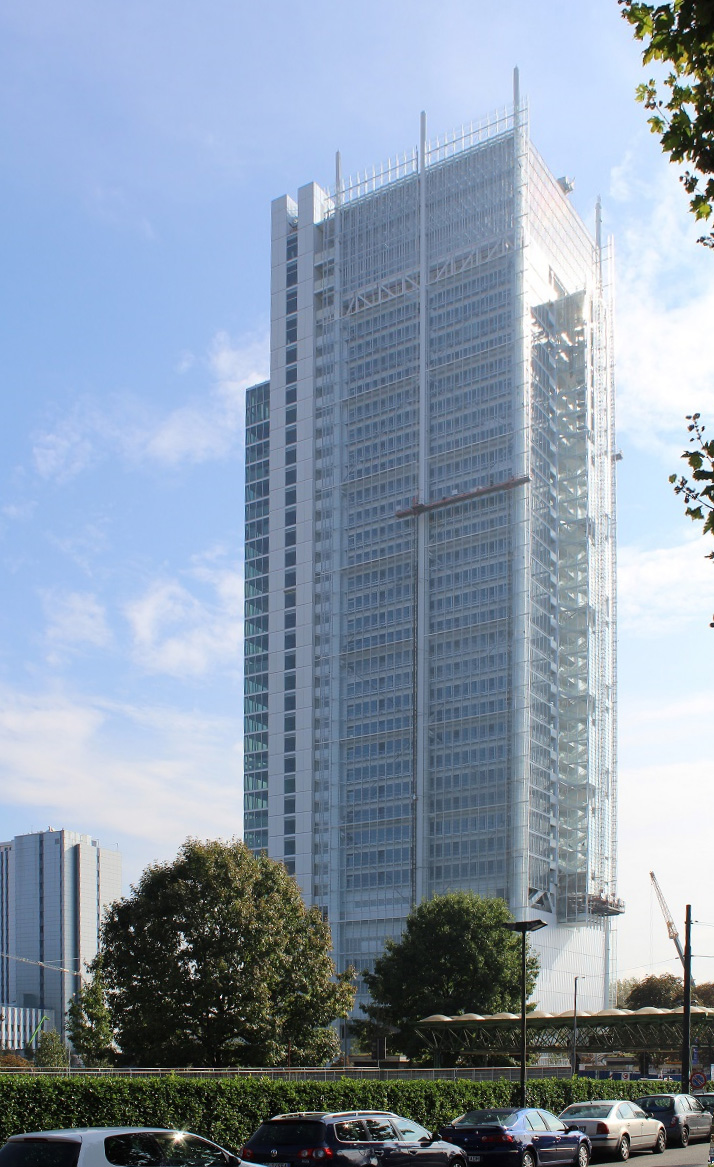
| Intesa-Sanpaolo Building | |
| Turin, Italy | |
| Typologie | Tall Buildings |
| Date | Mai, 2015 |
| Mission | Detailed design and construction support |
| Architecte | Renzo Piano |
| Constructeur | R&D y Implenia |
| Maîtrise d'ouvrage | Banca Intesa San Paolo |
The building for the new central offices of the Intesa - SanPaolo Bank is located in Turin, Italy.
It is a 167.0m high tower block above grade which will house offices and operative areas of the Bank. Also foreseen to be included in the project are; service and leisure areas, a congress center, and a bioclimatic garden and restaurant on the upper floors.
From a structural point of view the Tower is conceived in reinforced concrete in the below grade area and cores and the remaining structure to be executed in steel.
The tower foundation is a 4.30m deep block of reinforced concrete poured in one lift, for which self-compacting concretes and heat hydration control were employed.
A special mention must be made to the so-called ‘Megacolumns’. These, as the name well indicates, are six enormous columns, external to the skeleton of the
building and aligned on the east-west façades, which are in charge, along with the core, of transferring all the vertical loads to the foundations. The columns are clad in steel and are reinforced with an internal steel brace filled with concrete, so offering extreme stiffness.
To allow the ground floor to be totally free of obstacles, the internal columns of the structure begin from a transfer structure, which is located at around 40.0m above grade, and from which the lower floors, dedicated to exhibitions and the auditorium, literally hang.
It is a 167.0m high tower block above grade which will house offices and operative areas of the Bank. Also foreseen to be included in the project are; service and leisure areas, a congress center, and a bioclimatic garden and restaurant on the upper floors.
From a structural point of view the Tower is conceived in reinforced concrete in the below grade area and cores and the remaining structure to be executed in steel.
The tower foundation is a 4.30m deep block of reinforced concrete poured in one lift, for which self-compacting concretes and heat hydration control were employed.
A special mention must be made to the so-called ‘Megacolumns’. These, as the name well indicates, are six enormous columns, external to the skeleton of the
building and aligned on the east-west façades, which are in charge, along with the core, of transferring all the vertical loads to the foundations. The columns are clad in steel and are reinforced with an internal steel brace filled with concrete, so offering extreme stiffness.
To allow the ground floor to be totally free of obstacles, the internal columns of the structure begin from a transfer structure, which is located at around 40.0m above grade, and from which the lower floors, dedicated to exhibitions and the auditorium, literally hang.


