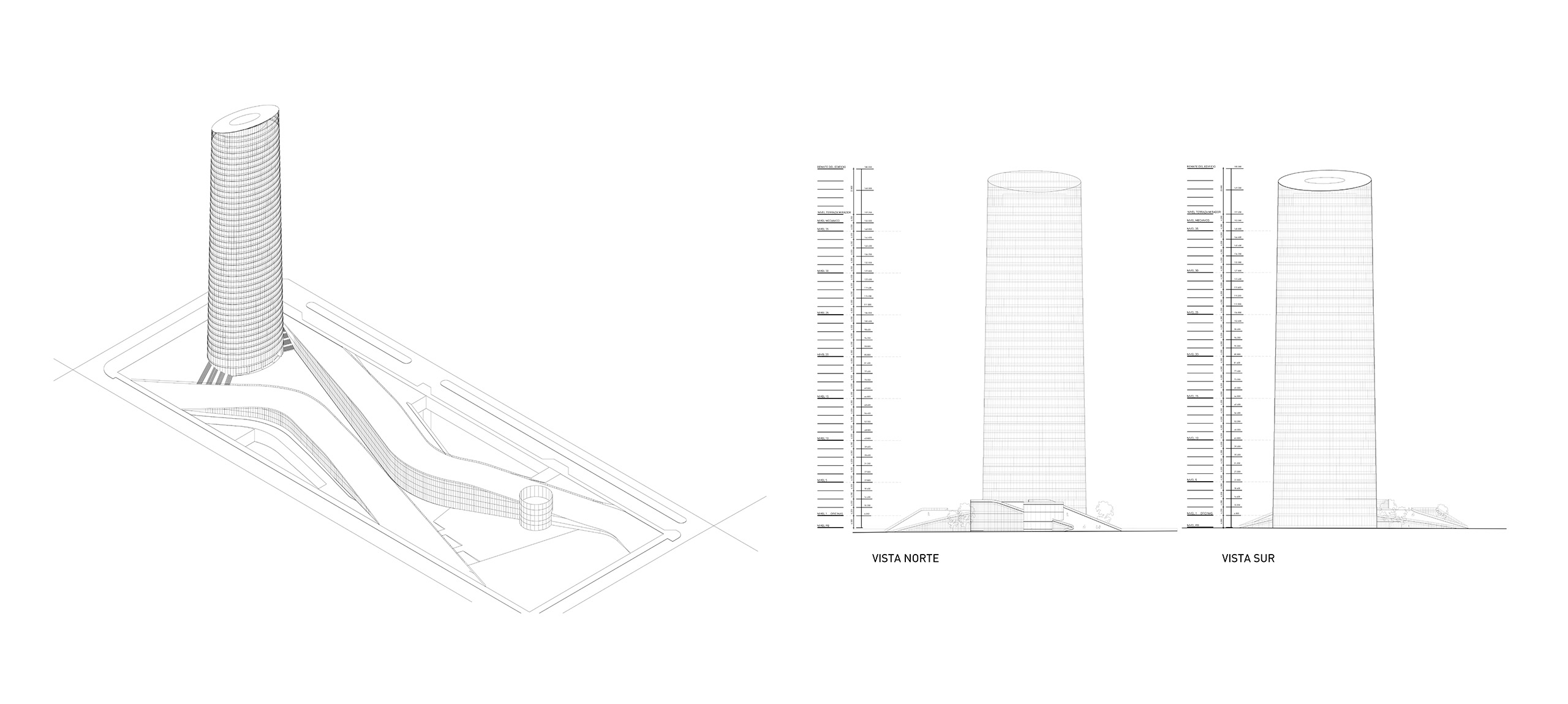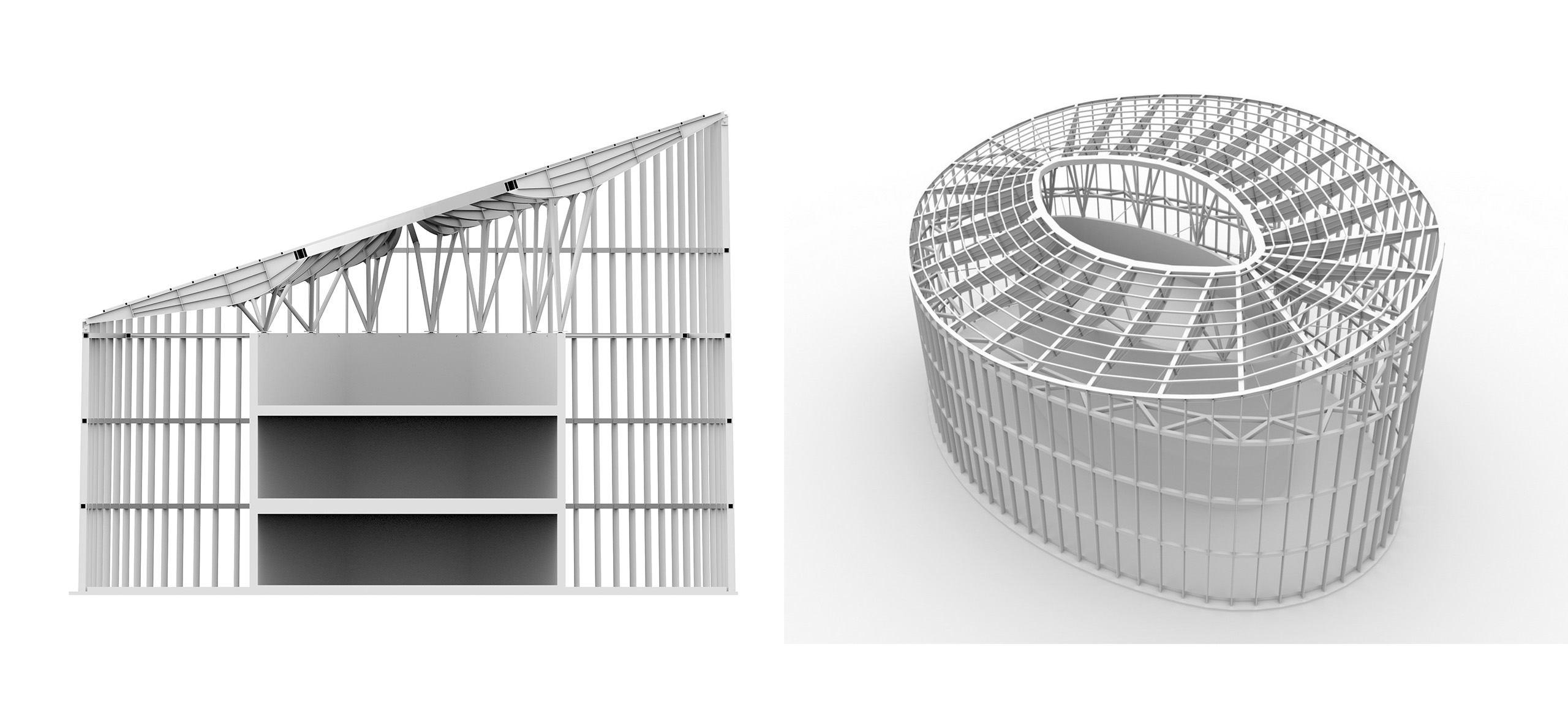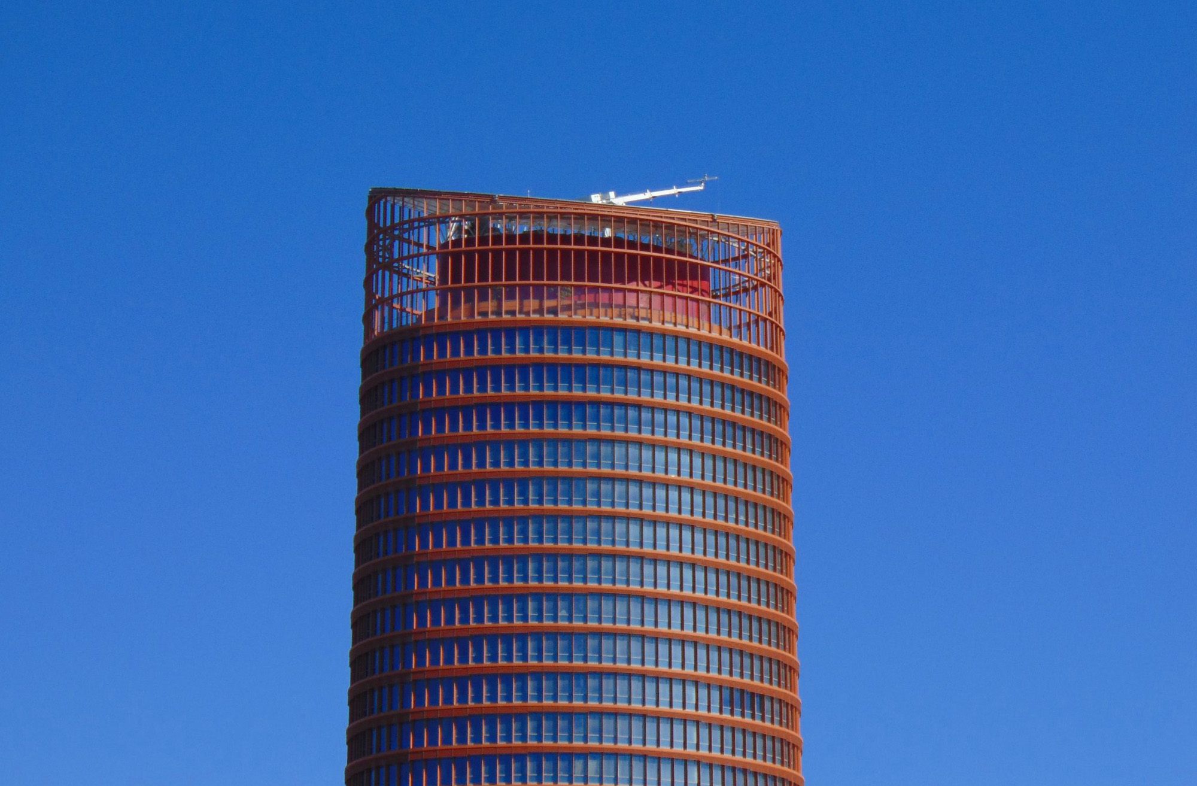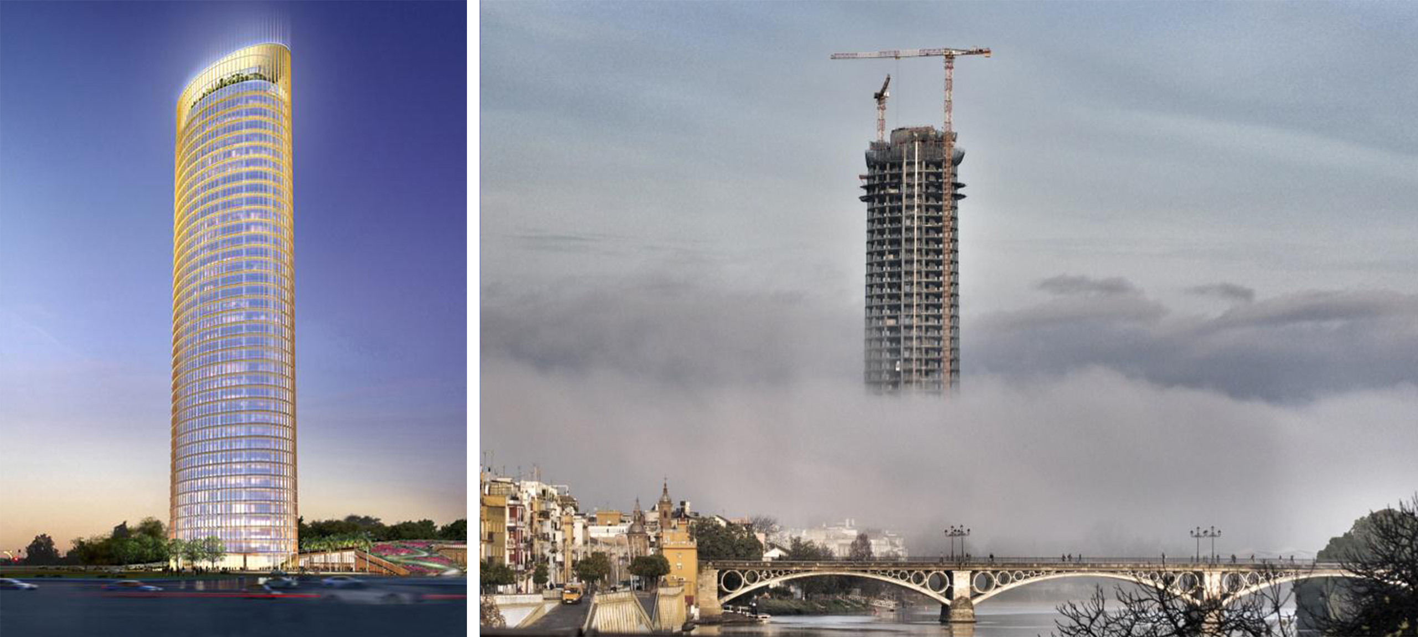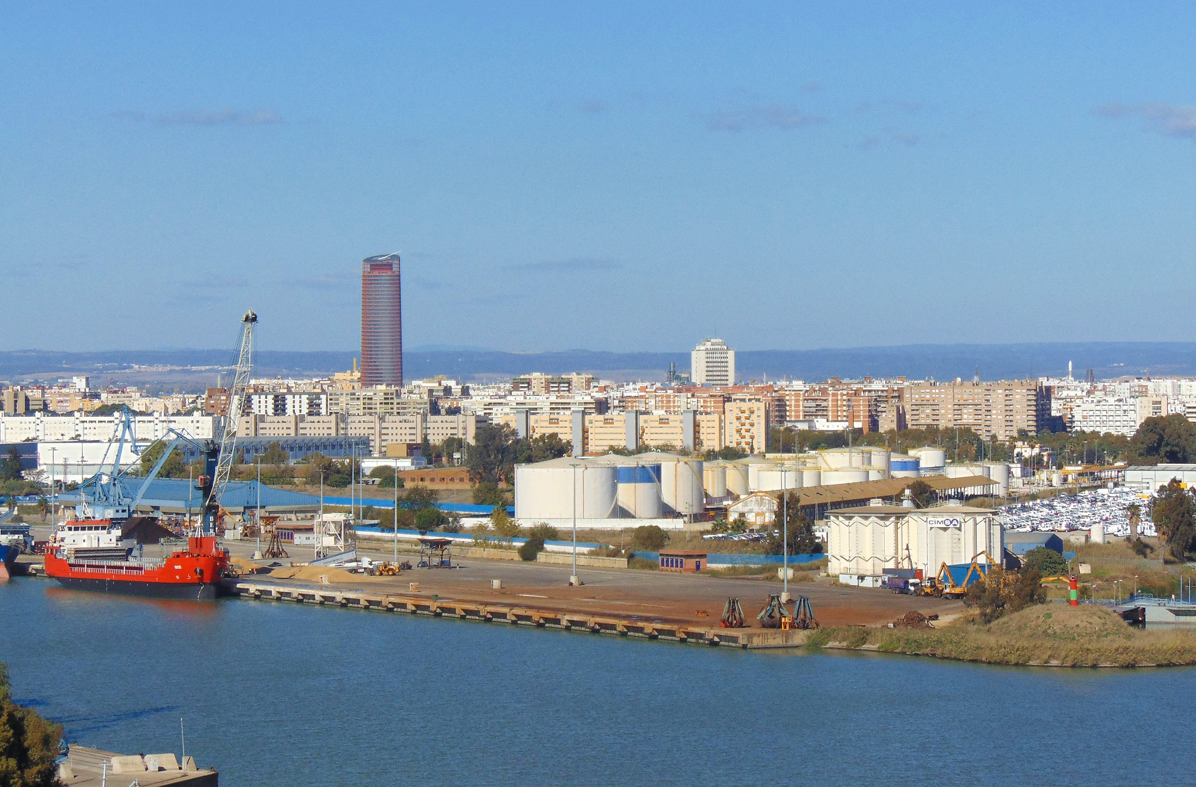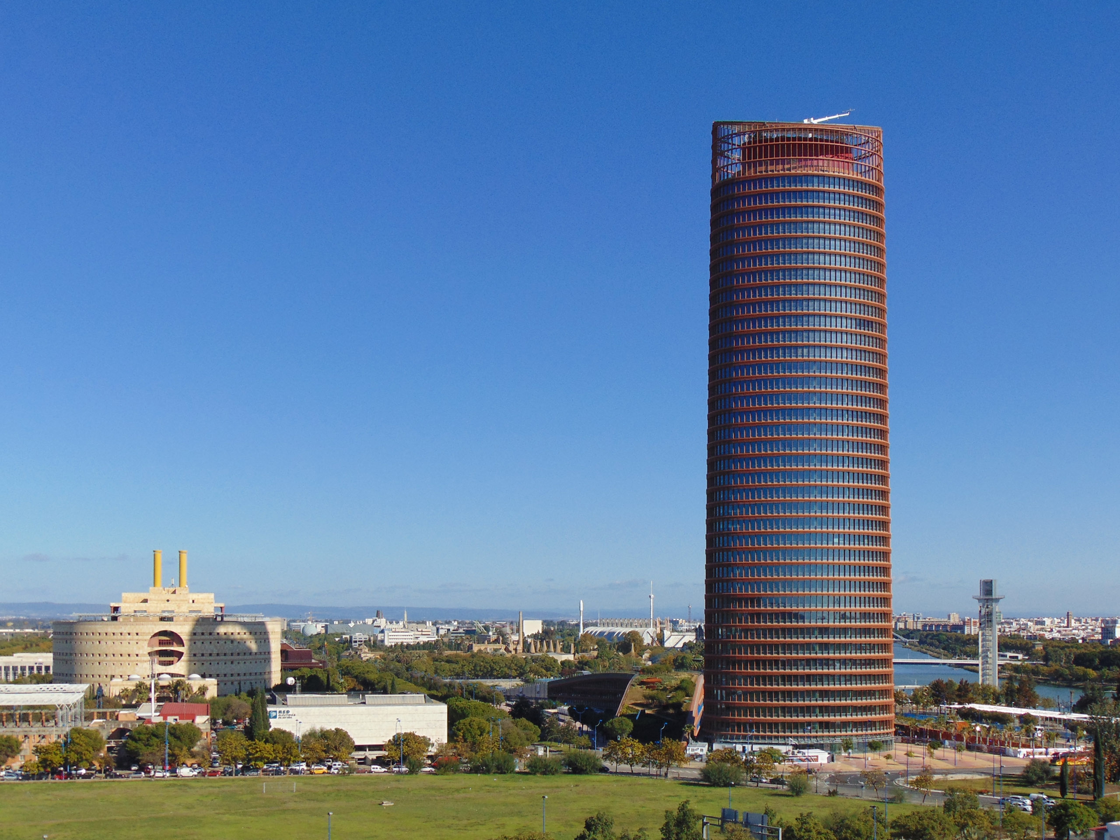
| SevilleTower en Puerto de Triana | |
| Seville, Spain | |
| Structural typology | Tall Buildings |
| Date | Mai, 2015 |
| Umfang | Concept design |
| Architect | César Pelli (Pelli Clarke Pelli Architects) |
| Owner | Sumasa (La Caixa) |
The Seville Tower, designed by the architect César Pelli, is set within the boundaries of the Triana Port complex in Seville. The building is 180.5m high composed of 38 storeys above ground level and 3 below. The plan elevation is elliptical, measuring 52.0m by 36.0m.
From a structural point of view, the global stability is offered by an elliptical central core measuring 32.0m by 16.0m which employs HA-40 concrete with thicknesses varying between 0.70m and 0.40m.
The transmission of vertical loads is executed through 14 composite columns measuring 1.20 to 1.0m in diameter employing HA-65 and HA-30 concretes.
The slabs are solid 350mm thick lightweight concrete with maximum spans of 9.60m set on the central core and on the 14 columns on the perimeter of the building.
The steel roof structure is composed of an auxiliary structure which follows the shape of the tower and acts as a lateral and upper enclosure to the vantage lookout point. The roof resembles the mouthpiece of a recorder in shape, and is sloped at 18º from north to south. It has an external ring which runs around the girth of the tower and an internal ring which rests on the central core by means of V-shaped columns which, in turn, transmit the loads, along with a set of stay cables, to the core itself.
The façade is composed of a series of steel slats which are set horizontally on rigid perimeter rings.
From a structural point of view, the global stability is offered by an elliptical central core measuring 32.0m by 16.0m which employs HA-40 concrete with thicknesses varying between 0.70m and 0.40m.
The transmission of vertical loads is executed through 14 composite columns measuring 1.20 to 1.0m in diameter employing HA-65 and HA-30 concretes.
The slabs are solid 350mm thick lightweight concrete with maximum spans of 9.60m set on the central core and on the 14 columns on the perimeter of the building.
The steel roof structure is composed of an auxiliary structure which follows the shape of the tower and acts as a lateral and upper enclosure to the vantage lookout point. The roof resembles the mouthpiece of a recorder in shape, and is sloped at 18º from north to south. It has an external ring which runs around the girth of the tower and an internal ring which rests on the central core by means of V-shaped columns which, in turn, transmit the loads, along with a set of stay cables, to the core itself.
The façade is composed of a series of steel slats which are set horizontally on rigid perimeter rings.


