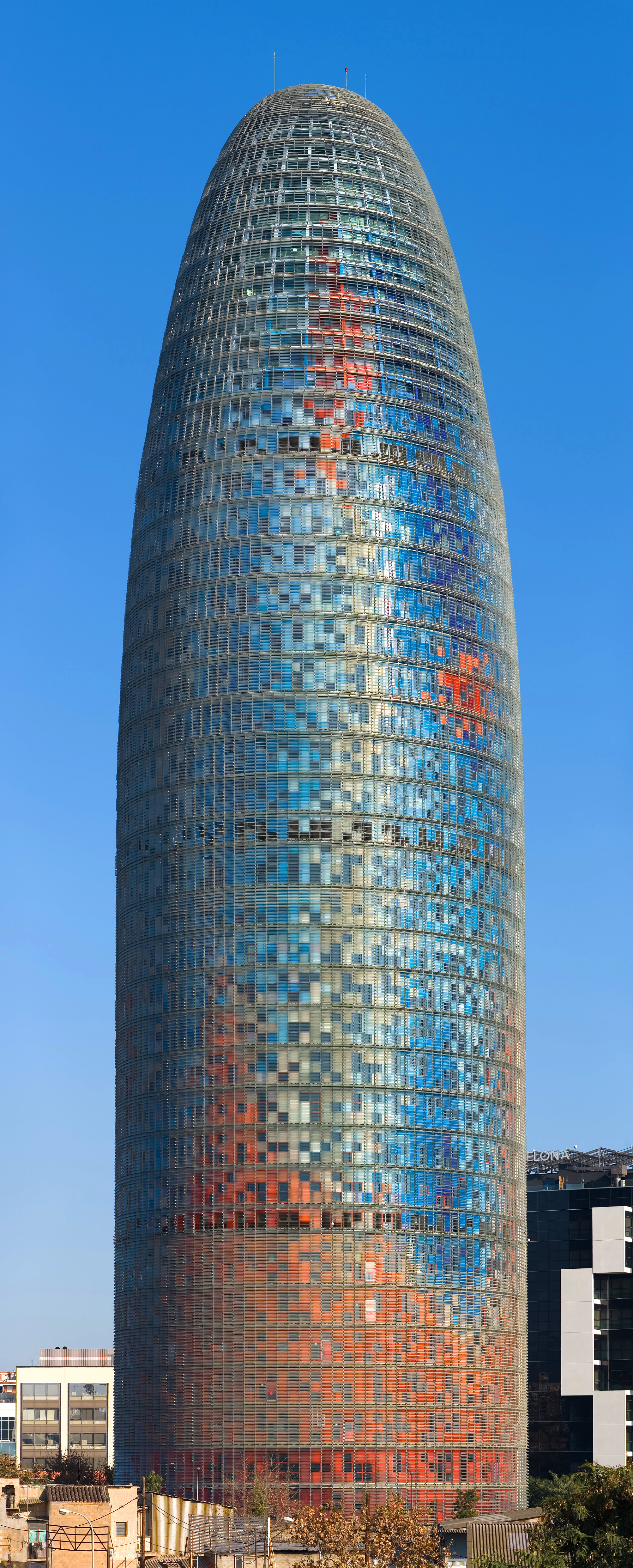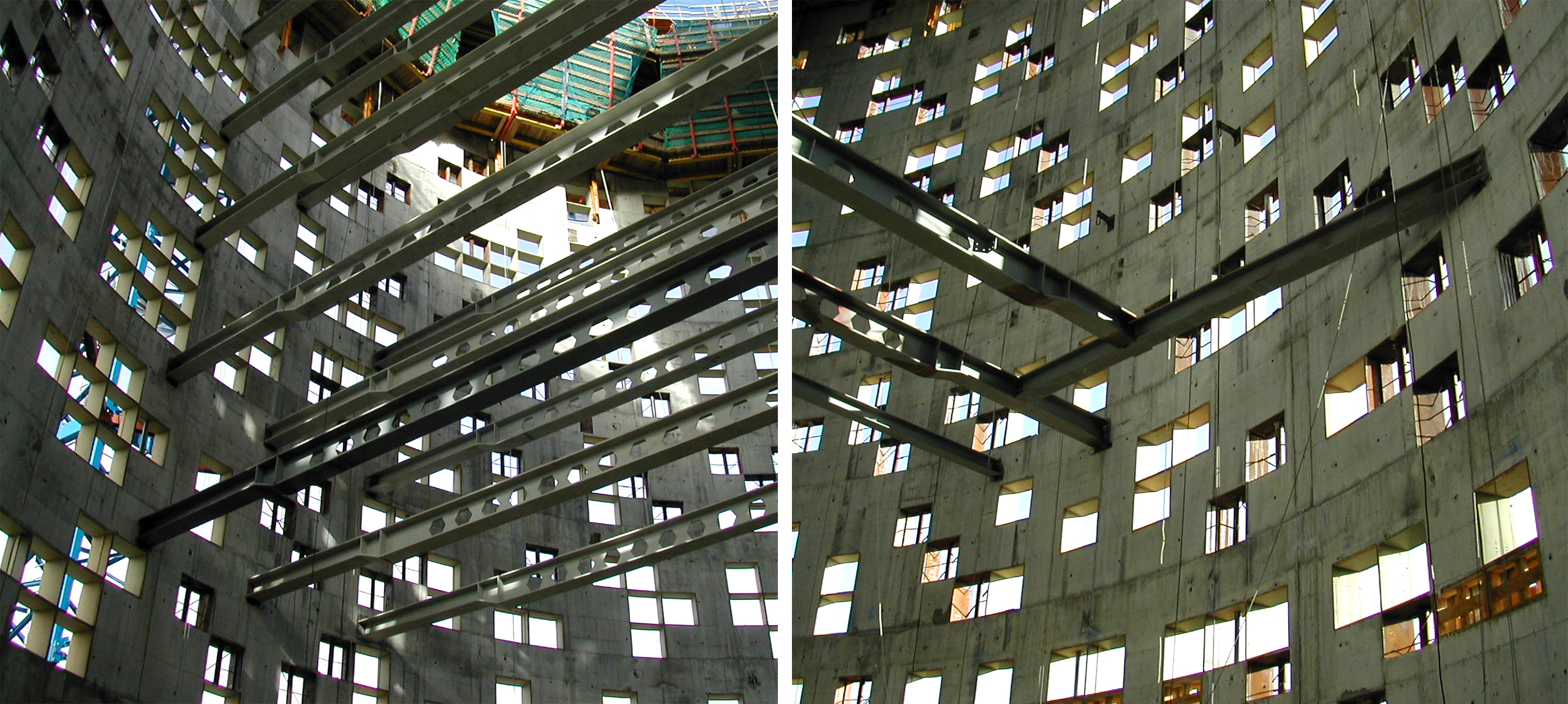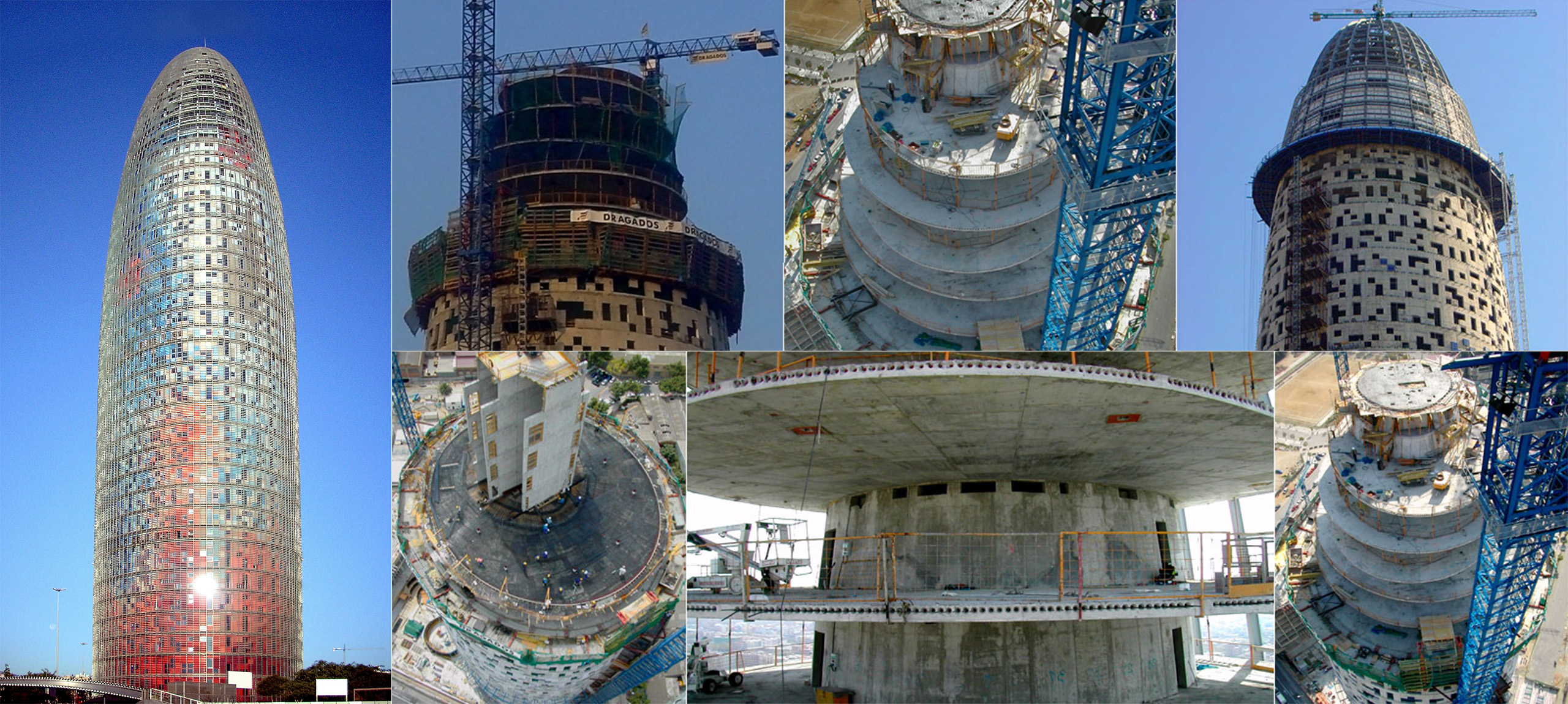
| Agbar Tower | |
| Barcelona, Spain | |
| Typologie | Tall Buildings |
| Date | Janvier, 2005 |
| Mission | Independent checking |
| Architecte | Jean Nouvel |
| Maîtrise d'ouvrage | Aguas de Barcelona |
The Agbar Tower has 31 storeys above grade, 26 of which correspond to the cylindrical structure of the tower itself and the last 5 to the dome-shaped form which tops off the tower.
The last five storeys are noteworthy in respect to the rest of the floors in that the slabs are practically elliptical in shape and are supported on a reinforced concrete eccentric central core with most of the surface area in cantilever. The cantilever is variable in length, with the maximum being 10.0m from the core to the edge of the
slab on floor 27 and subsequently reducing in size on the upper floors to enter inside the façade, detached from the building.
The slab solution employed is a post-stressed concrete solid slab which tapers in depth from 25cm at the free end to 50cm at the core. The post-stressing is non-adhering and is composed of mono-strand protected cables. The strands have the active anchorage at the slab edge and the passive anchorage behind the core support wall.
The last five storeys are noteworthy in respect to the rest of the floors in that the slabs are practically elliptical in shape and are supported on a reinforced concrete eccentric central core with most of the surface area in cantilever. The cantilever is variable in length, with the maximum being 10.0m from the core to the edge of the
slab on floor 27 and subsequently reducing in size on the upper floors to enter inside the façade, detached from the building.
The slab solution employed is a post-stressed concrete solid slab which tapers in depth from 25cm at the free end to 50cm at the core. The post-stressing is non-adhering and is composed of mono-strand protected cables. The strands have the active anchorage at the slab edge and the passive anchorage behind the core support wall.







