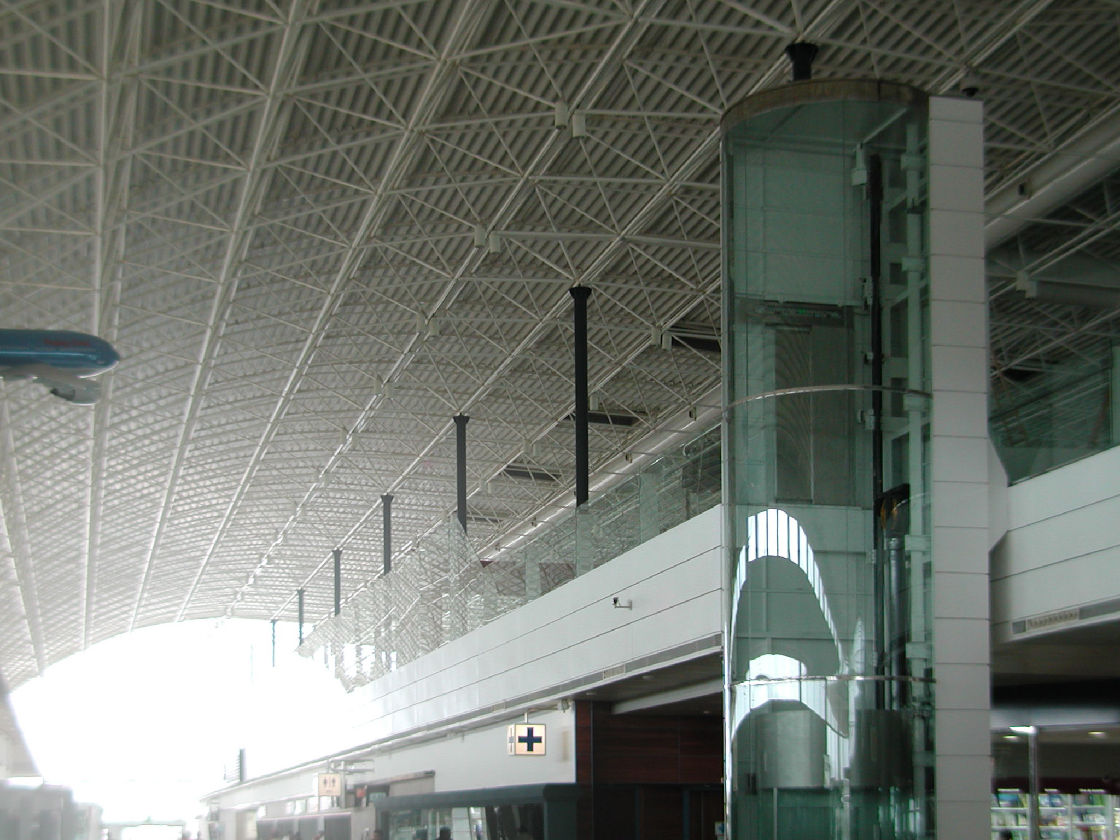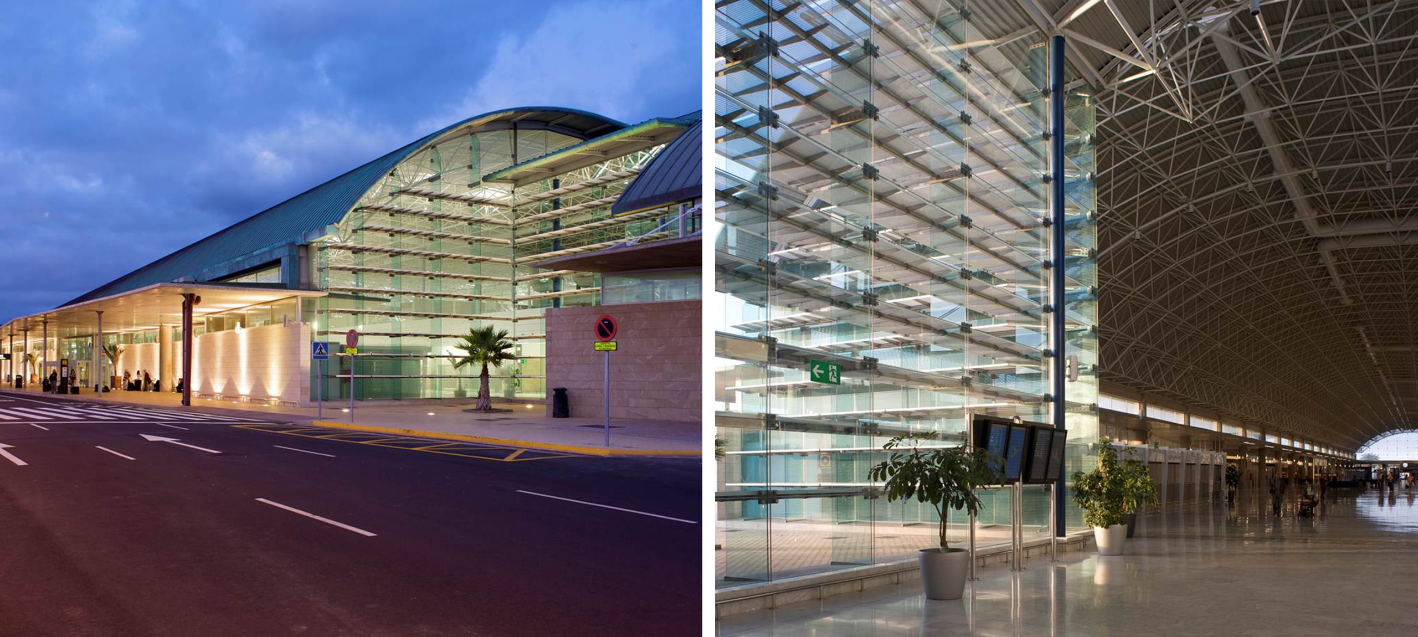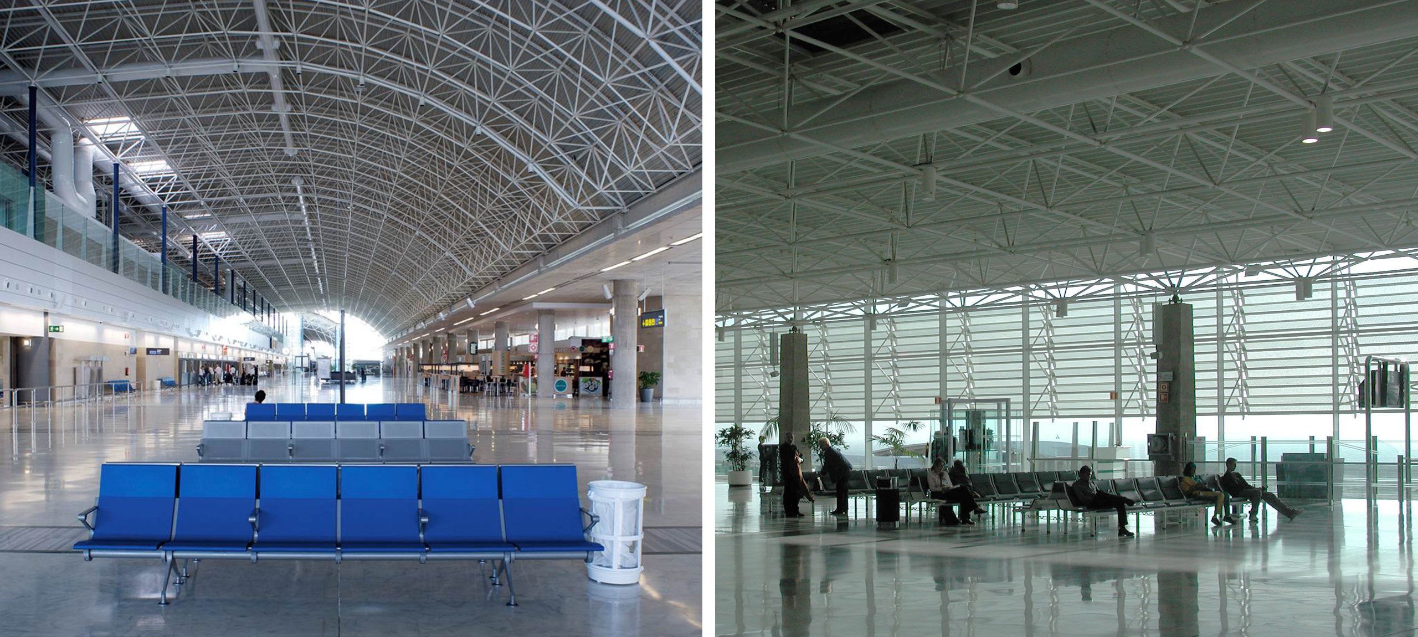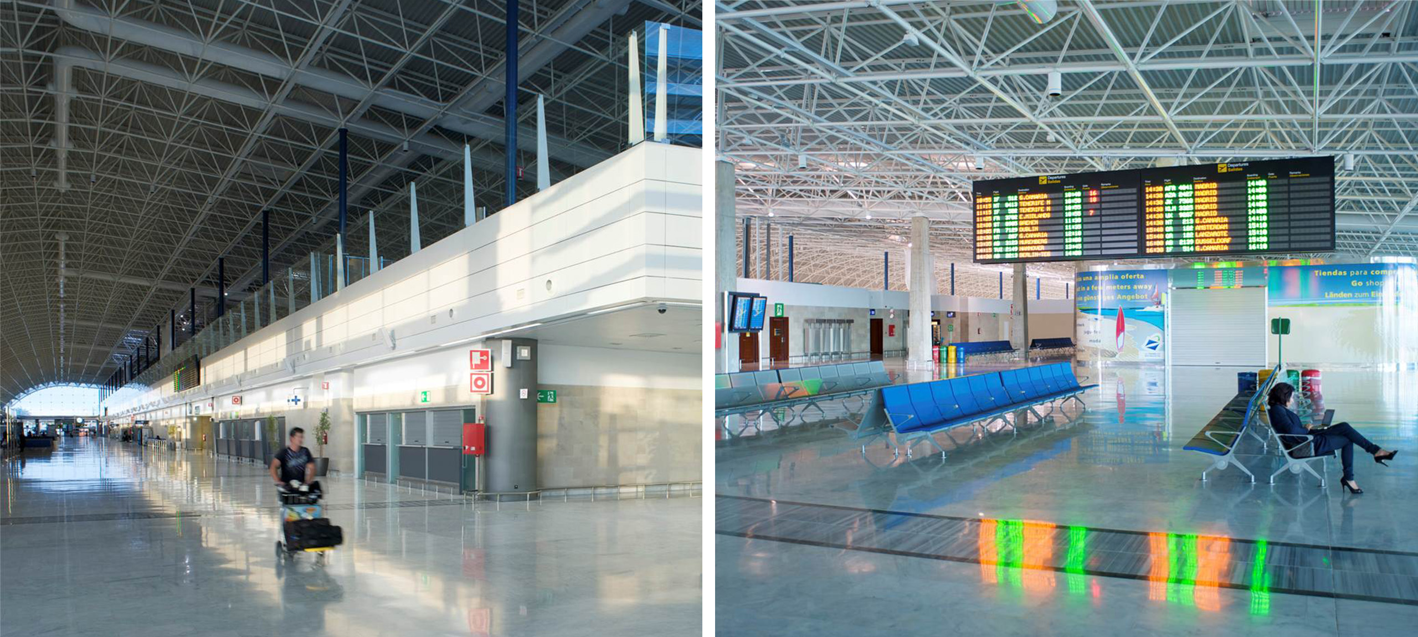
| Fuerteventura Airport Extension | |
| Fuerteventura, Spain | |
| Typologie | Airports |
| Date | Janvier, 2010 |
| Mission | Detailed design and construction monitoring |
| Constructeur | Prointec y Mecsa |
| Maîtrise d'ouvrage | AENA |
At Fuerteventura Airport all the floors have been solved employing exclusively two expansion joints (axis 11 and 23), which divide slab surface areas of approximately 132.0m x 62.0m and 144.0m x 62.0m². To fulfill this operation a special study regarding the reinforcement was undertaken.
Direct foundations placed upon a healthy basalt rock base using footings with an admissible tension of 5.0kp/cm² and employing concretes mixed with sulphur-resistant cements. Basement walls are 0.3m thick.
Floors on both lower and upper storeys executed with reinforced slabs ha-30, 0.3m in depth placed on a grid of columns 12.0m x 8.0m set in an octagonal alignment as opposed to the existing oblique alignment.
Duplication of columns which rise from the existing footing at the merge point with the new building.
Light roofing consisting of a spatial framework composed of metal tubes which meet at steel nodes (Lanik Frames), so creating irregular tetrahedrons with 3.0m sides and 1.6m in height.
Reinforced concrete columns ha-30 which have the following cross sections:
- From Concrete Base to Ground Floor: Rectangular 0.70m x 0.80m
- From Ground Floor to Upper Floor: Circular 0.70m in diameter and rectangular alignment of 0.70m x 0.80m
- From Upper Floor to Roof: Troncoprismatic 0.70m x 0.80 at base and 0.70m x 0.50m at the crown and an alignment of circular bi-articulated, double-heighted metal columns.
Direct foundations placed upon a healthy basalt rock base using footings with an admissible tension of 5.0kp/cm² and employing concretes mixed with sulphur-resistant cements. Basement walls are 0.3m thick.
Floors on both lower and upper storeys executed with reinforced slabs ha-30, 0.3m in depth placed on a grid of columns 12.0m x 8.0m set in an octagonal alignment as opposed to the existing oblique alignment.
Duplication of columns which rise from the existing footing at the merge point with the new building.
Light roofing consisting of a spatial framework composed of metal tubes which meet at steel nodes (Lanik Frames), so creating irregular tetrahedrons with 3.0m sides and 1.6m in height.
Reinforced concrete columns ha-30 which have the following cross sections:
- From Concrete Base to Ground Floor: Rectangular 0.70m x 0.80m
- From Ground Floor to Upper Floor: Circular 0.70m in diameter and rectangular alignment of 0.70m x 0.80m
- From Upper Floor to Roof: Troncoprismatic 0.70m x 0.80 at base and 0.70m x 0.50m at the crown and an alignment of circular bi-articulated, double-heighted metal columns.








