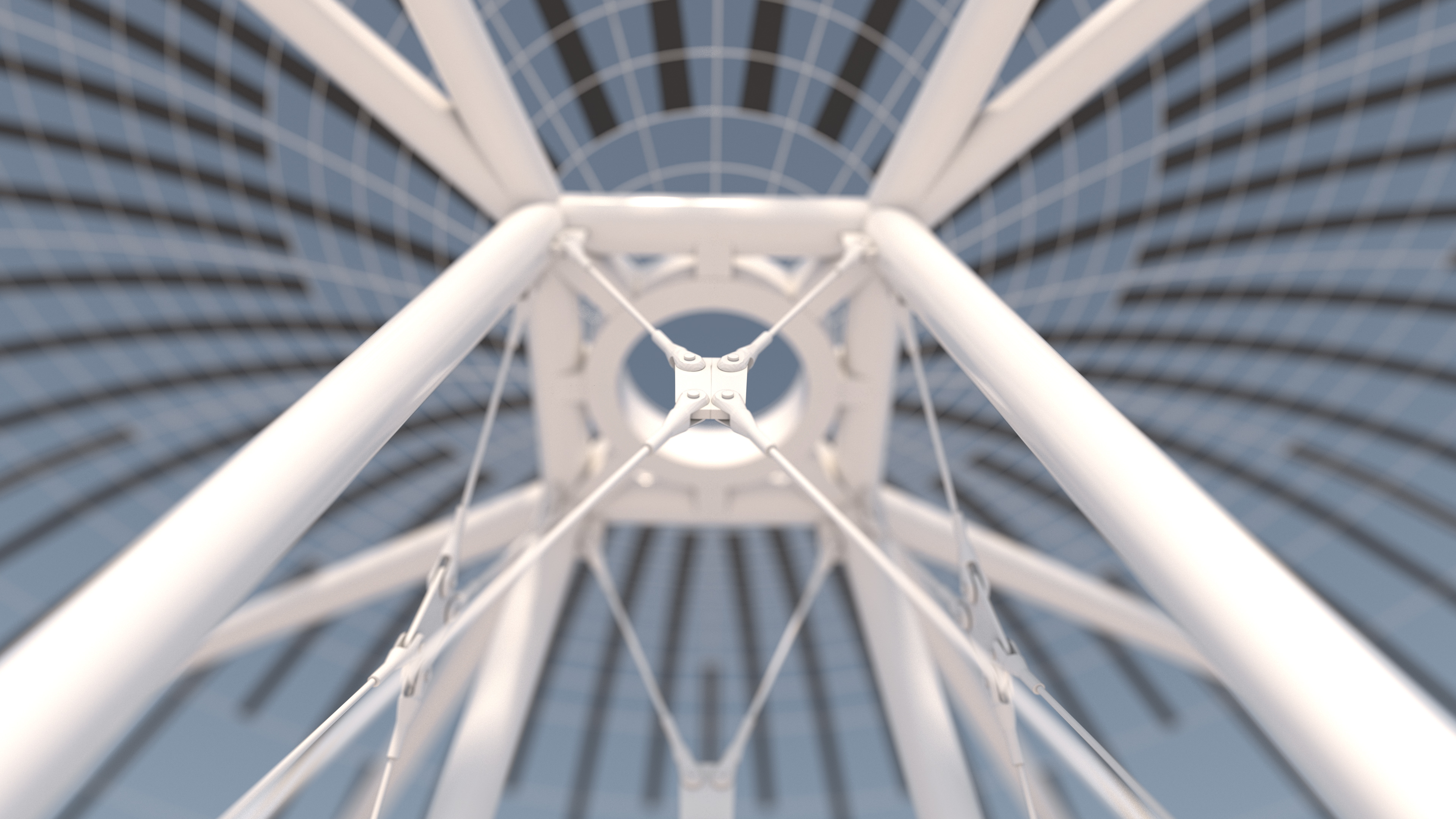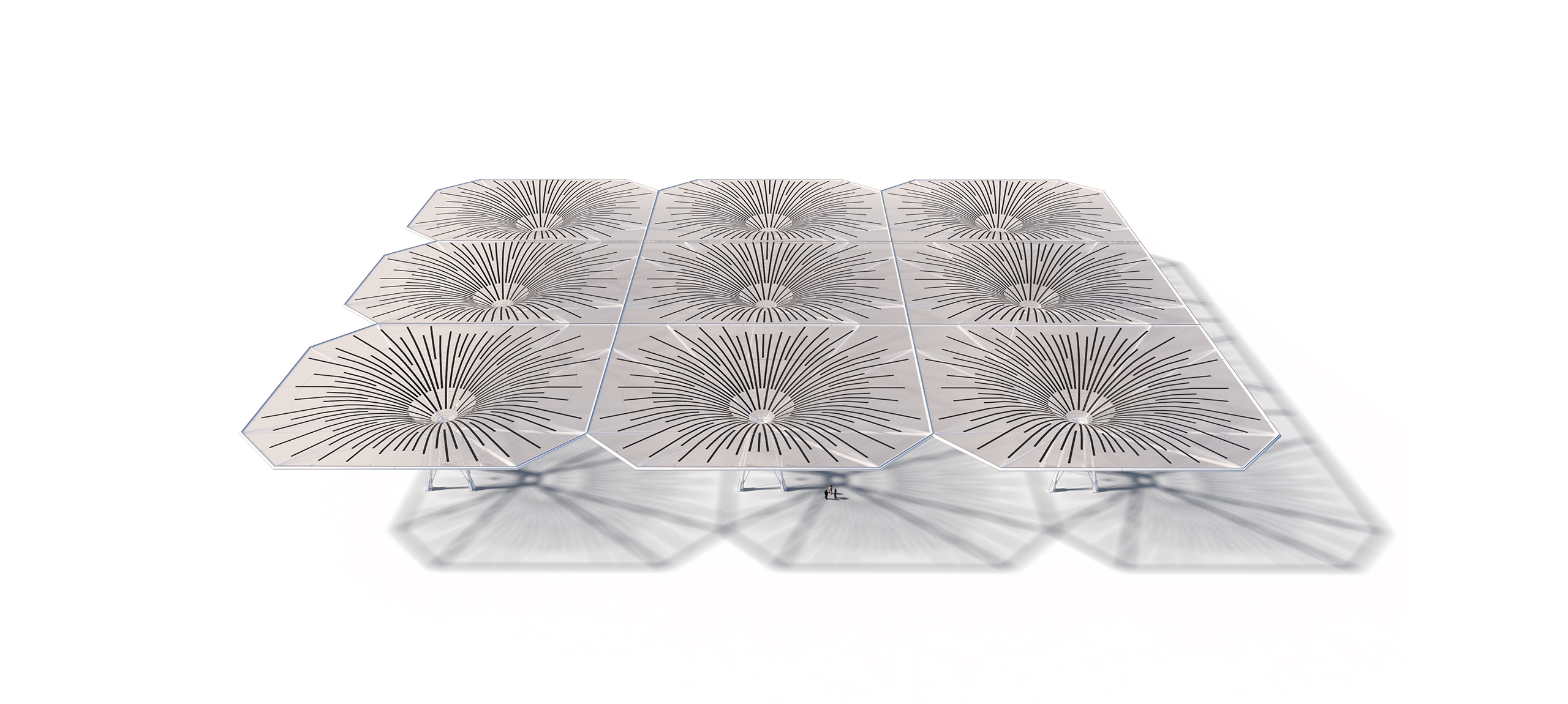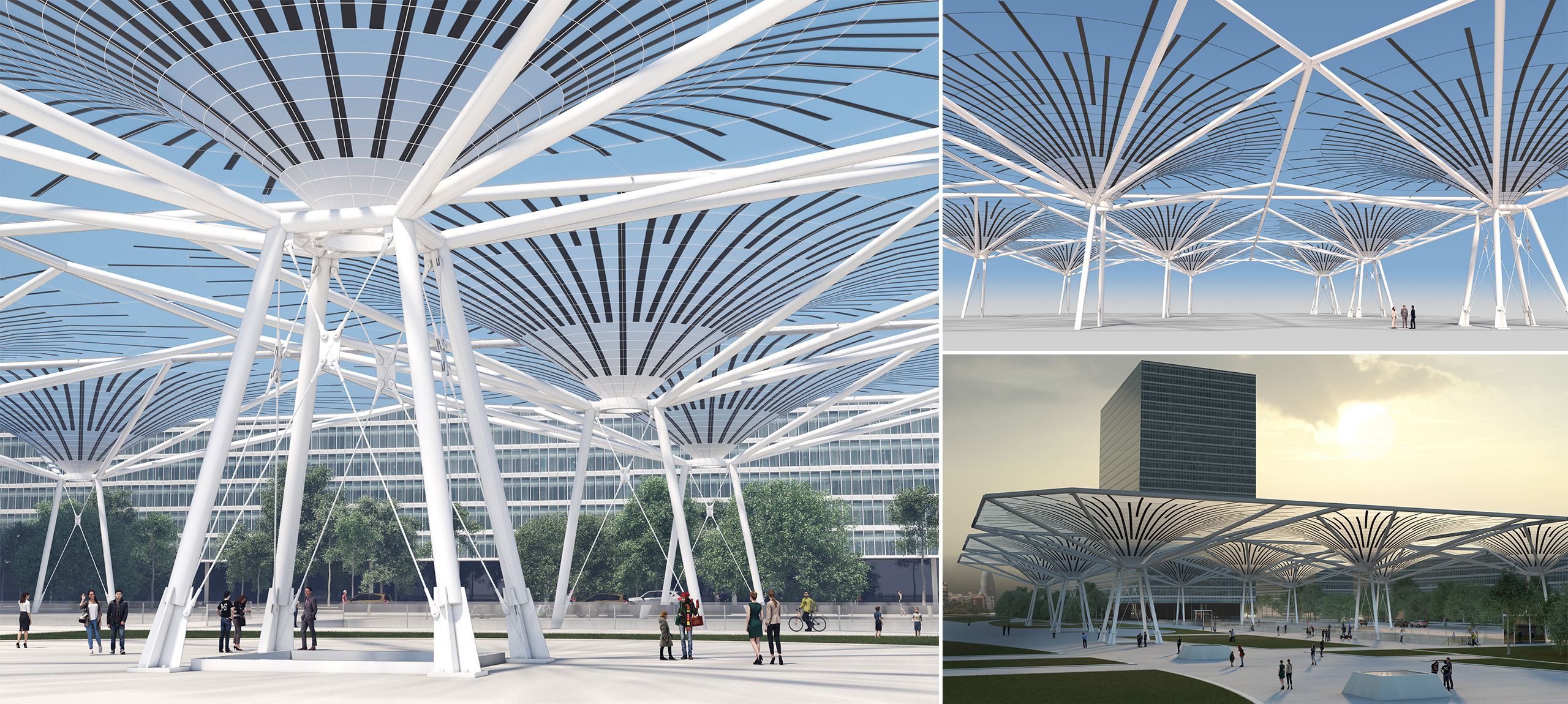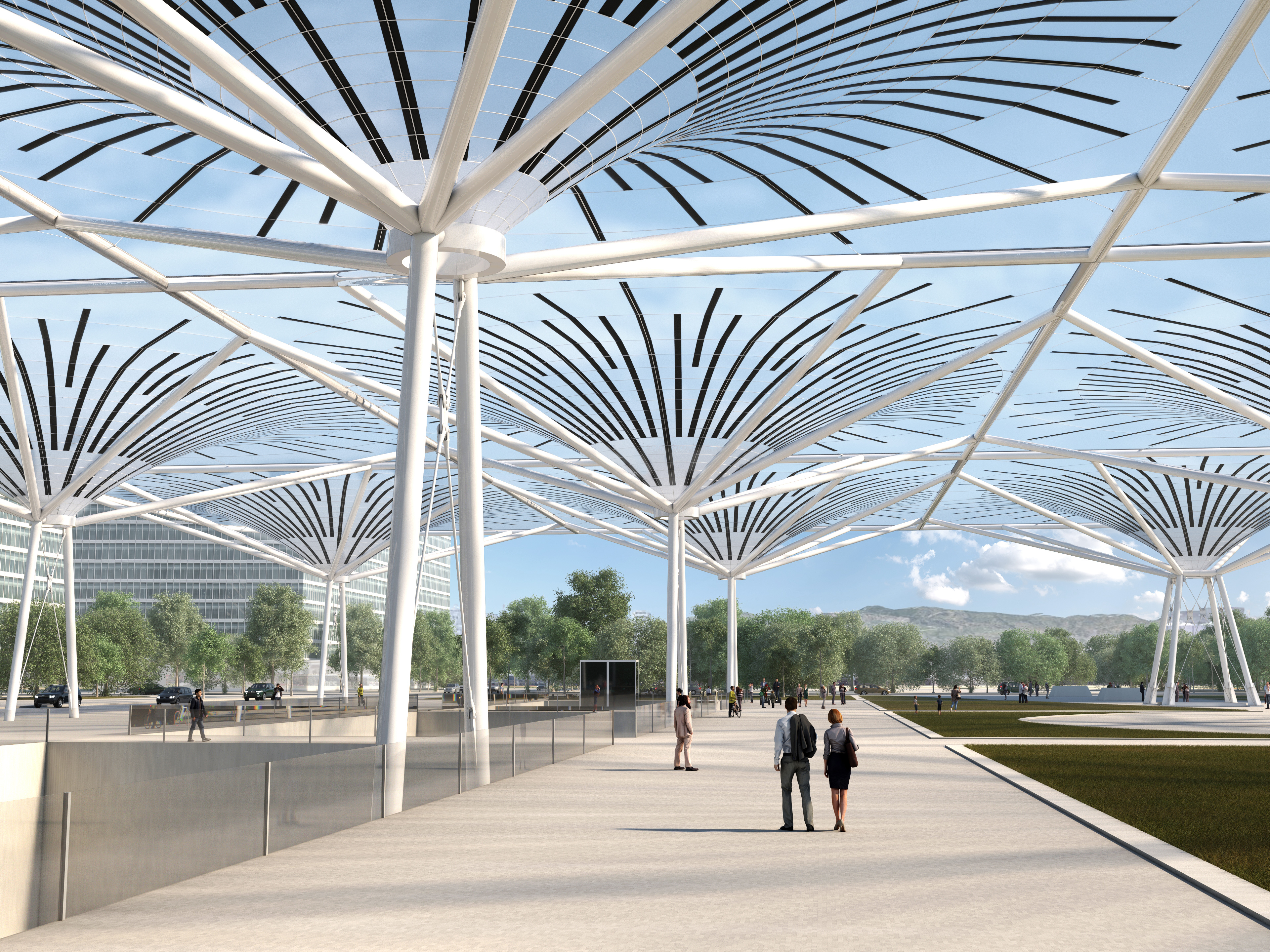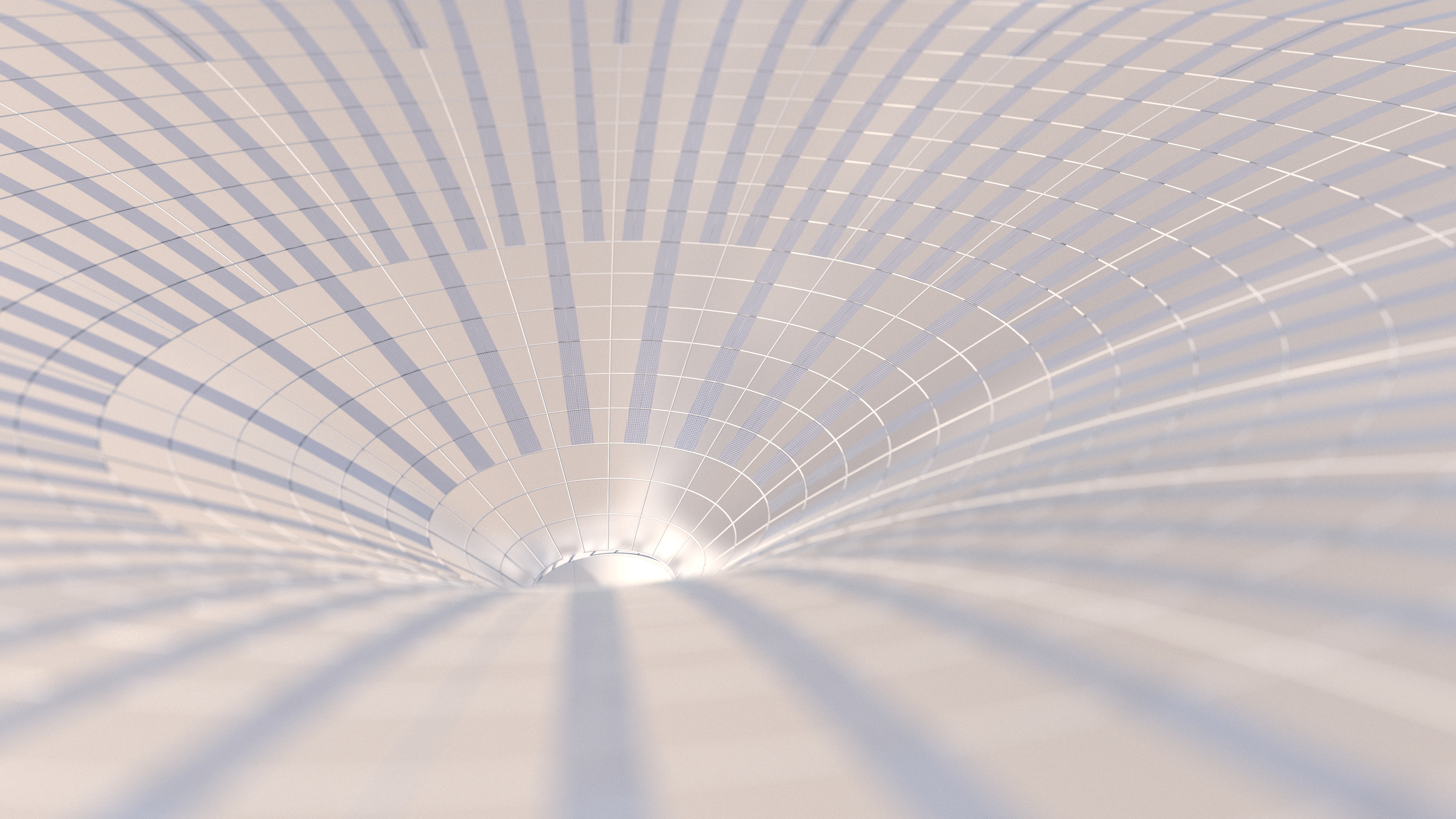
| La Sagrera HS train station pergola | |
| Barcelona, Spain | |
| Structural typology | Tender Design |
| Date | November, 2020 |
| Scope | Tender design |
| Architect | L35-GHESA |
The solar forest
This work is a light structure whose main missions are to produce shade over the street level and prevent rain from falling on the intermodal patio. The design of the pergola also includes a photovoltaic energy capture system that contributes to powering the station.
The structure covers an area of approximately 15,400 m2 and rises to an elevation of +16.00 approximately. It is therefore a highly visible work that will undoubtedly constitute a landmark in the urban landscape of the area.
The modules are made up of rectangular frames made up of structural tubes of approximately 500 mm in diameter that collect the loads transmitted by the membrane and the network of cables that support the membranes. The frames are supported by a system of struts, also 500 mm in diameter, which transmit the loads to the heads of the supports.
The supports are made up of 2 or 4 structural steel tubes of 500 mm diameter that are braced together by means of a St. Andrew"s cross made of cables. The heads of the pillars of each module are connected to each other by tubes of the same diameter.
This work is a light structure whose main missions are to produce shade over the street level and prevent rain from falling on the intermodal patio. The design of the pergola also includes a photovoltaic energy capture system that contributes to powering the station.
The structure covers an area of approximately 15,400 m2 and rises to an elevation of +16.00 approximately. It is therefore a highly visible work that will undoubtedly constitute a landmark in the urban landscape of the area.
The modules are made up of rectangular frames made up of structural tubes of approximately 500 mm in diameter that collect the loads transmitted by the membrane and the network of cables that support the membranes. The frames are supported by a system of struts, also 500 mm in diameter, which transmit the loads to the heads of the supports.
The supports are made up of 2 or 4 structural steel tubes of 500 mm diameter that are braced together by means of a St. Andrew"s cross made of cables. The heads of the pillars of each module are connected to each other by tubes of the same diameter.


