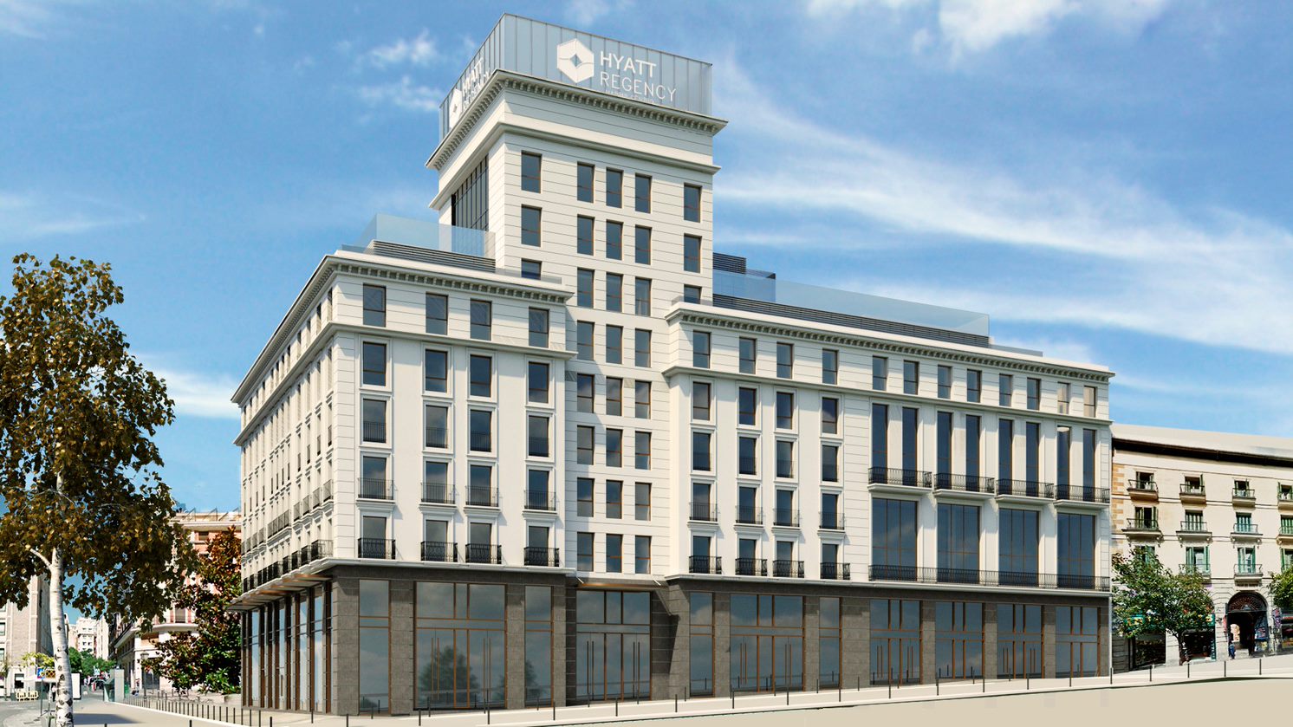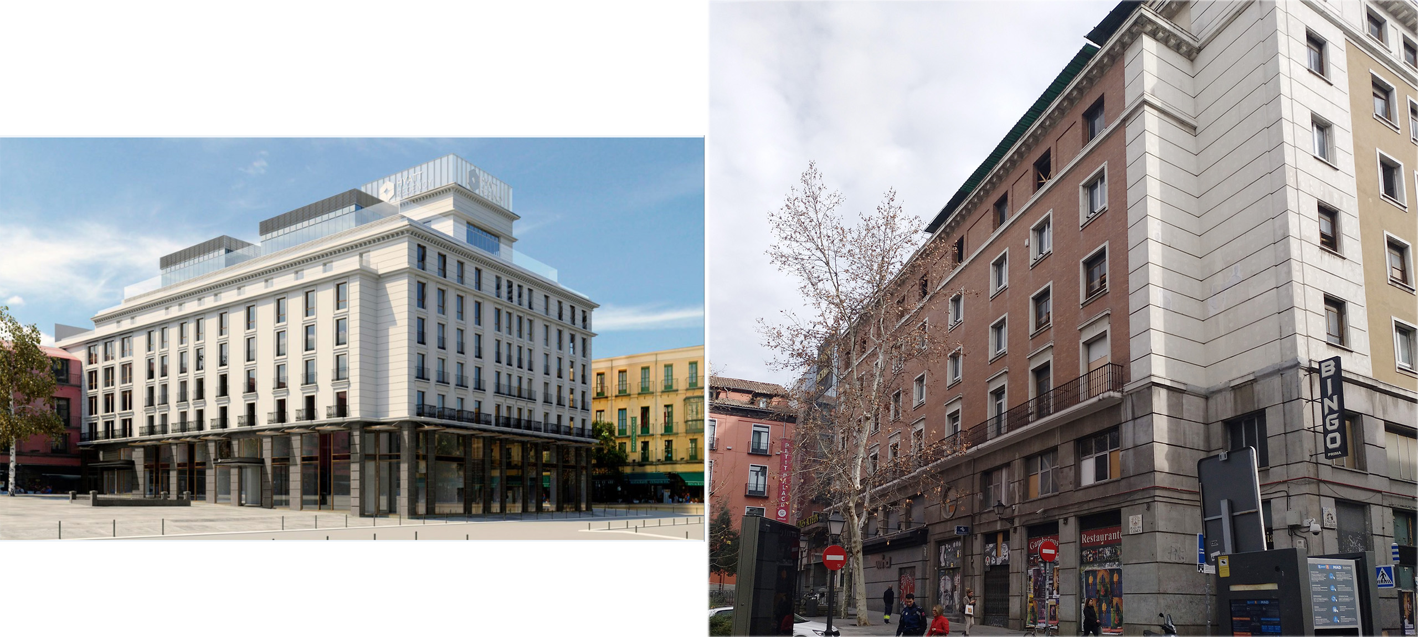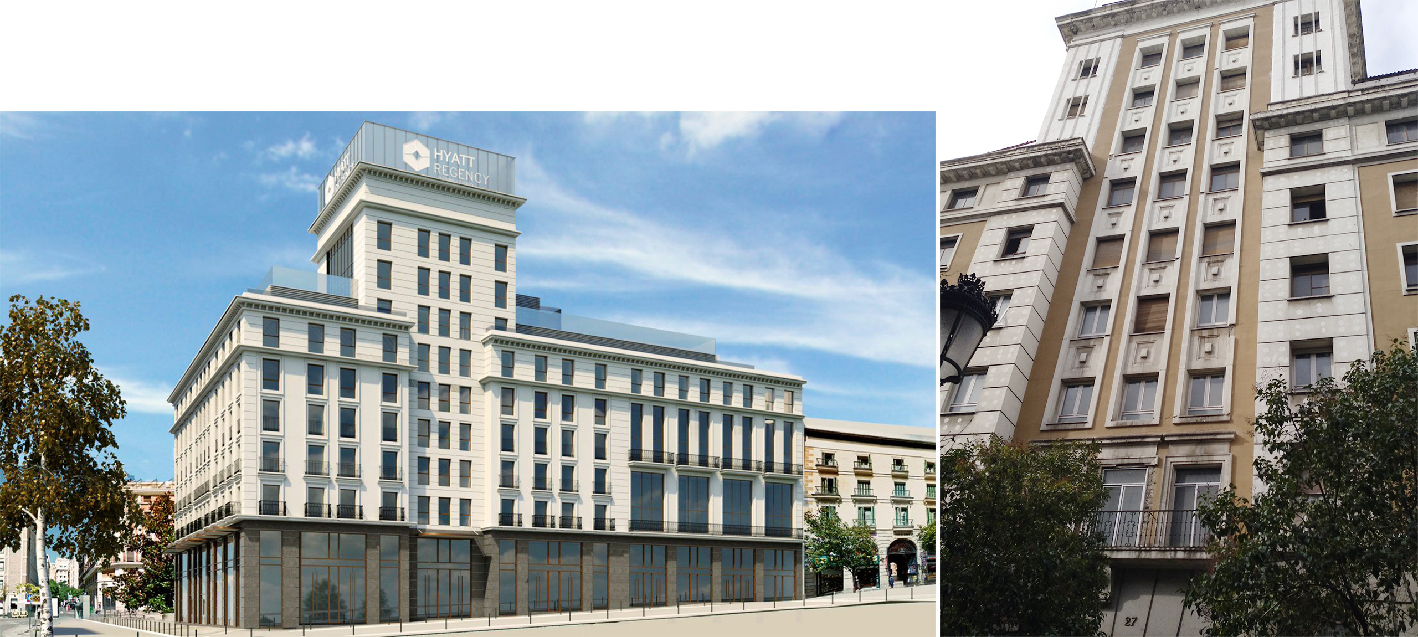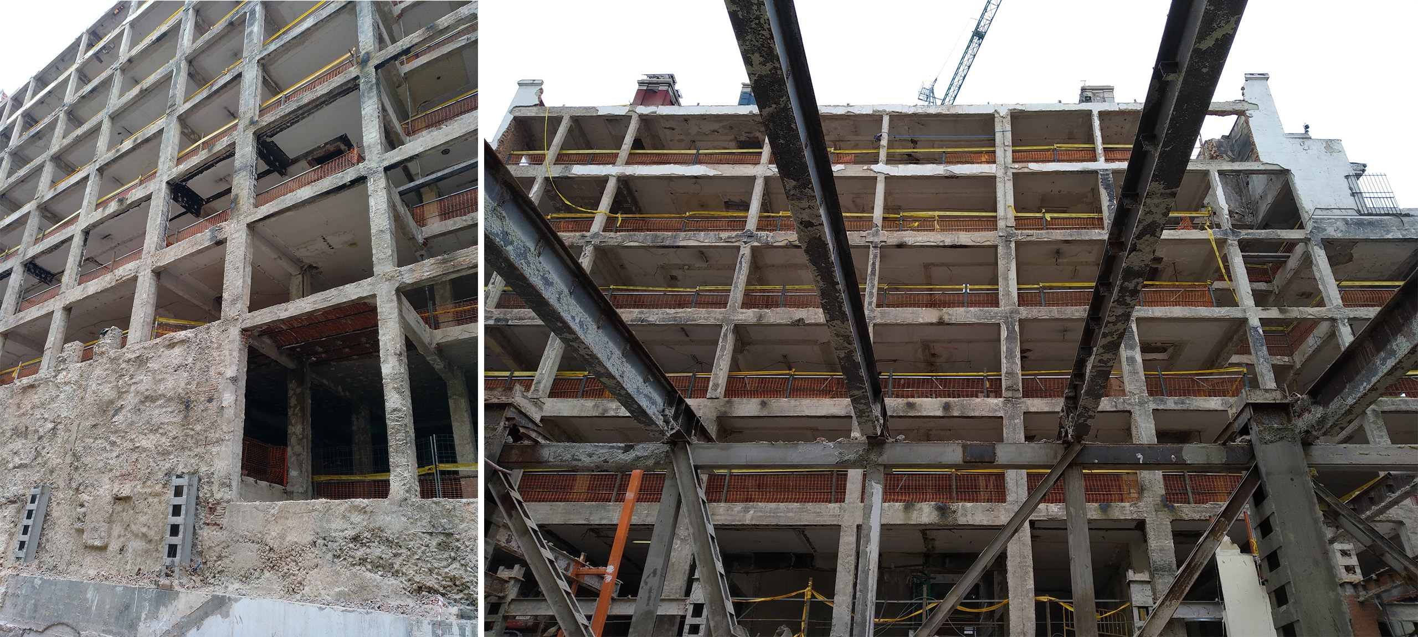
| Hotel Montera Street Refurbishment | |
| Madrid, España | |
| Structural typology | Rehabilitation Of Buildings |
| Date | Dezember, 2019 |
| Umfang | Detailed design |
| Cliente | EXACORP ONE |
| Architect | AHE-Arquitectos |
| Construction | CORE |
| Owner | Exacorp One |
Montera 25-27th street commercial building dates from 1944. Approximate dimensions in plan are 40mx40m. The existing building consists of two basements, ground floor and 8 floors in general, and 11 floors in the area called tower. The main structure is reinforced concrete frames and the slabs are generally unidirectional formed by in situ reinforced concrete joists and ceramic or concrete vaults.
In the refurbishment project, changes of use are proposed: extension of the 2nd basement area, to increase the space available for facilities and parking; ground floor and first commercial; some hotel use levels, and public areas on the roof.
In the refurbishment project, changes of use are proposed: extension of the 2nd basement area, to increase the space available for facilities and parking; ground floor and first commercial; some hotel use levels, and public areas on the roof.








