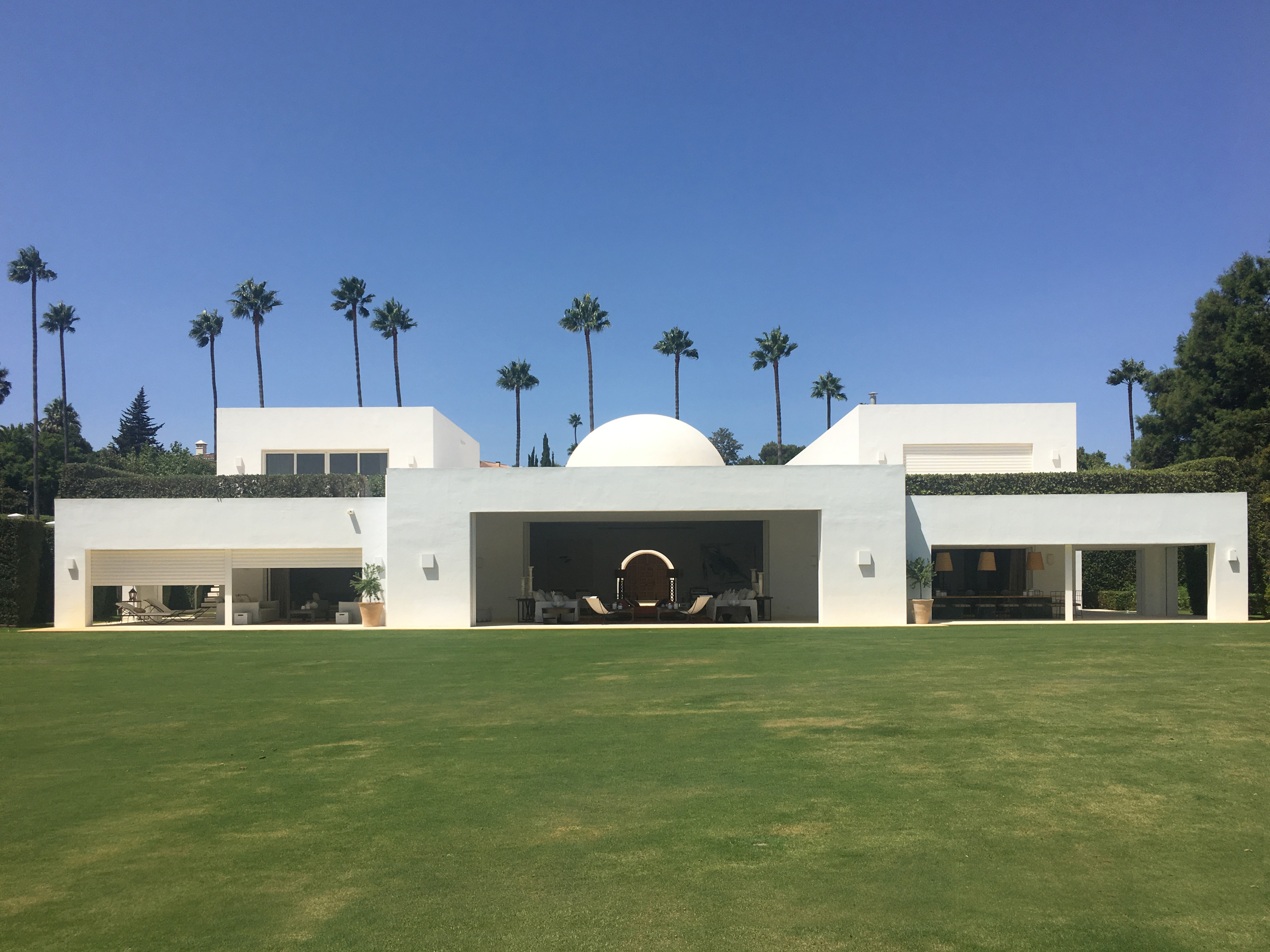
| Single Family Housing Rehabilitation | |
| Sotogrande, España | |
| Architect | Luis Alfaro |
| Structural typology | Residential |
| Date | Juni, 2018 |
| Construction | Vista Santangelo |
Detached house arranged on two levels, ground floor and first floor.
The house is an andalusian central-patio distribution. Ground level is the kitchen, dining room and living room, as well as the bedrooms. On one side of the ground floor stands also the garage of the house.
On the first floor is the master bedroom and the “chill out” room.
Surrounding the house is the garden with the pool and a small service building.
The final buildable surface of the house is 1065.12 m2.
The house is an andalusian central-patio distribution. Ground level is the kitchen, dining room and living room, as well as the bedrooms. On one side of the ground floor stands also the garage of the house.
On the first floor is the master bedroom and the “chill out” room.
Surrounding the house is the garden with the pool and a small service building.
The final buildable surface of the house is 1065.12 m2.


