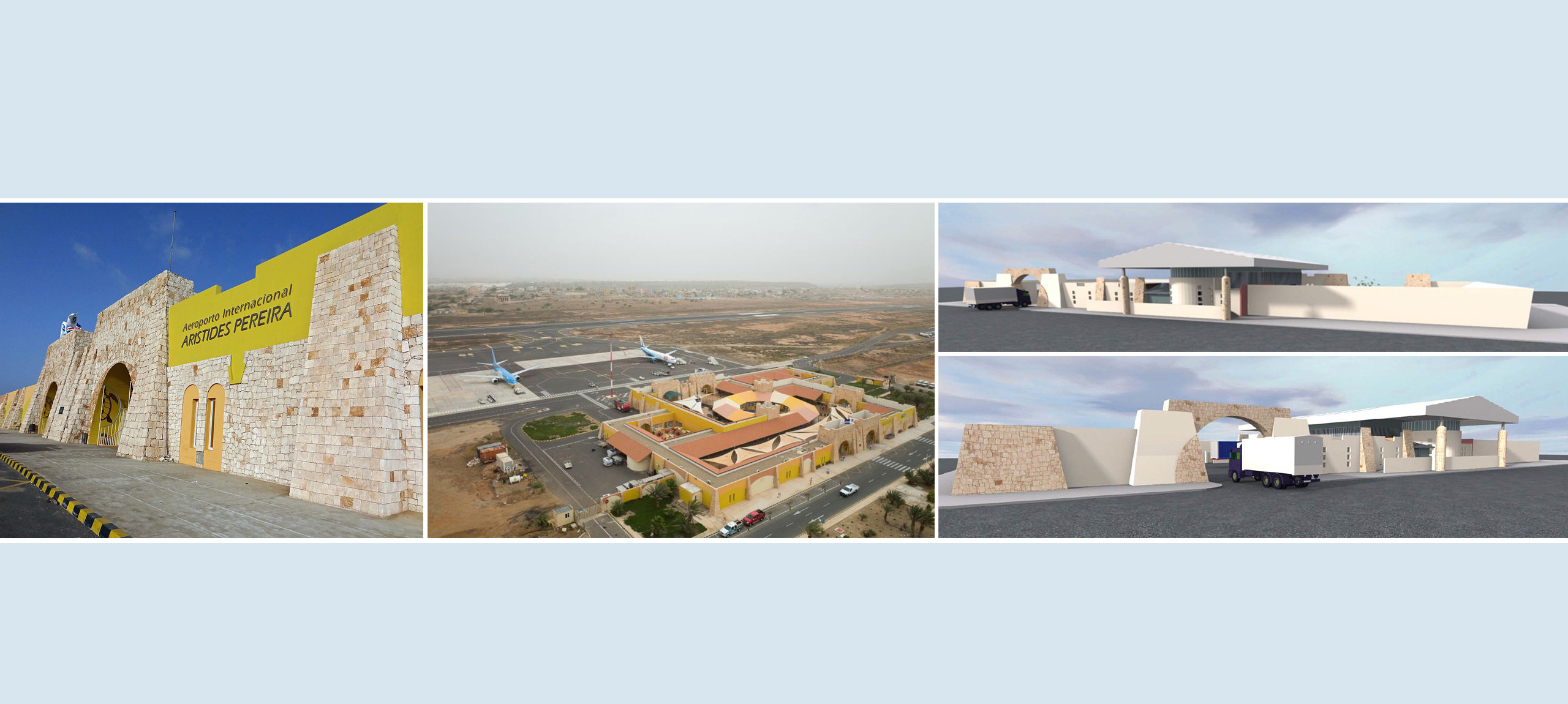
| Aristides Pereira International Airport Cargo Terminal | |
| Boa Vista, Cabo Verde | |
| Structural typology | Airports |
| Date | February, 2010 |
| Scope | Detailed design |
| Owner | AENA |
The new Cargo Terminal is formed by a perimeter wall built of concrete walls and rectangular concrete block walls enclosing a covered central area, which acts as a loading and unloading dock and offices, and two covered side areas for offices , maintenance and warehouse.
The resistant structure of the central metal roof consists of trusses separated every 9.00 meters, which support on reinforced concrete pillars with rectangular section of 0.60x0.60 m in all the porticos except in the front that are circular of 0.90 m in diameter; said pillars are considered embedded in the footings.
The perimeter wall of concrete blocks has been designed with buttresses every 5 meters, armed with the same blocks, to give it resistance against the action of the wind.
The resistant structure of the central metal roof consists of trusses separated every 9.00 meters, which support on reinforced concrete pillars with rectangular section of 0.60x0.60 m in all the porticos except in the front that are circular of 0.90 m in diameter; said pillars are considered embedded in the footings.
The perimeter wall of concrete blocks has been designed with buttresses every 5 meters, armed with the same blocks, to give it resistance against the action of the wind.


