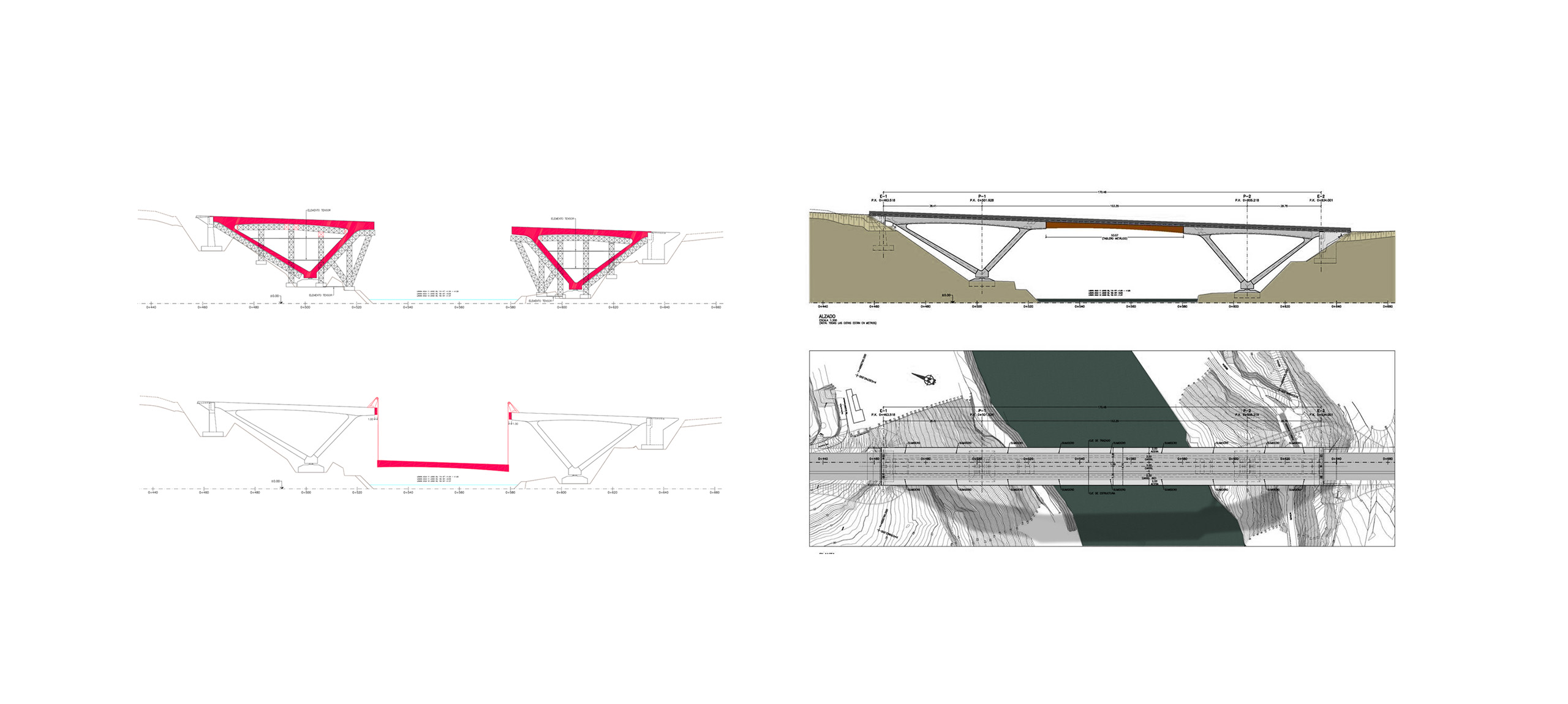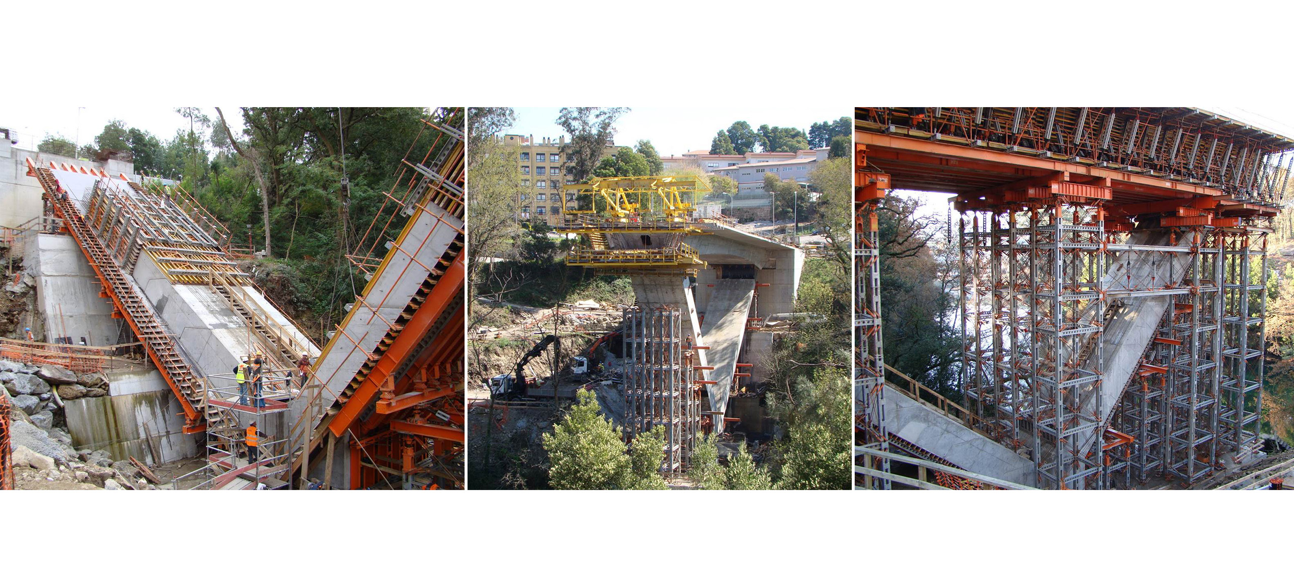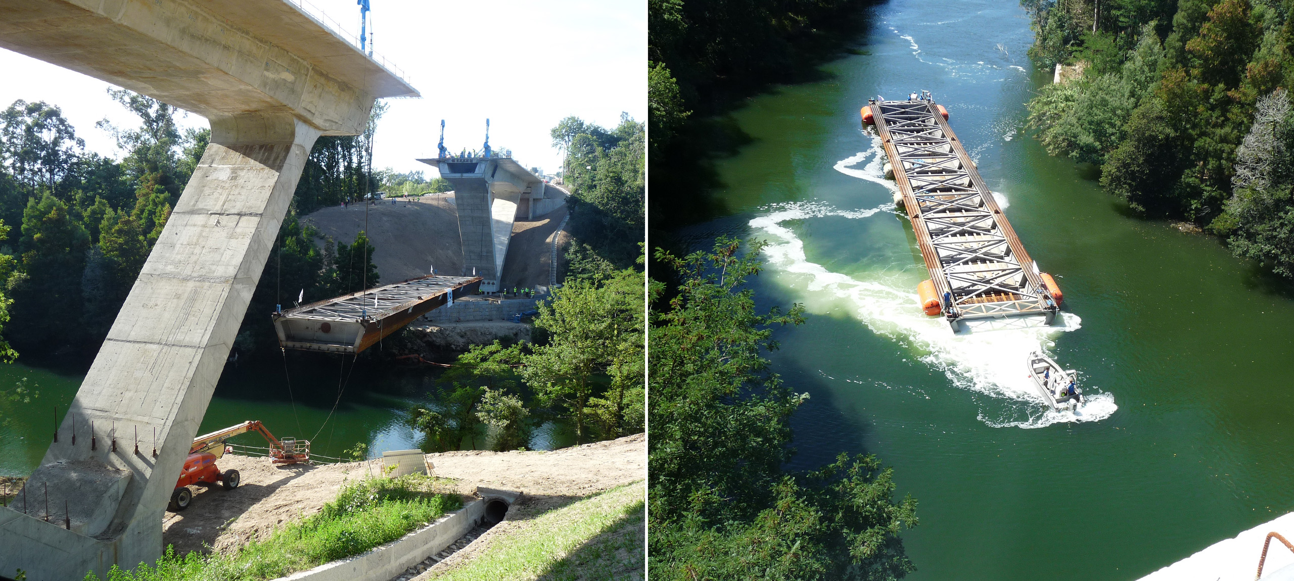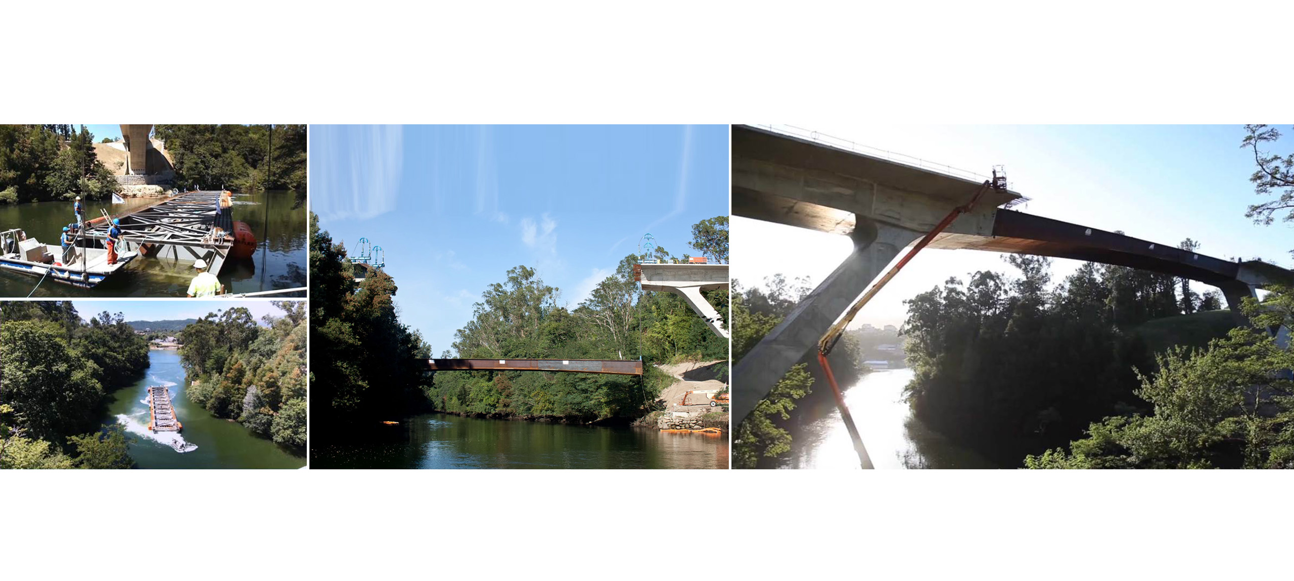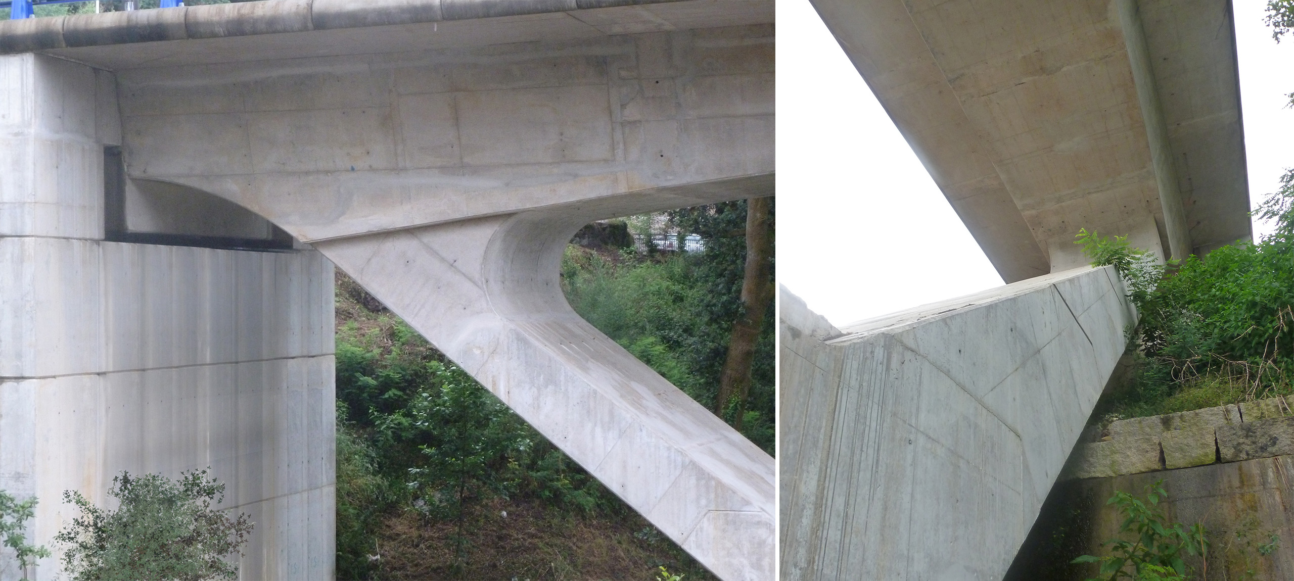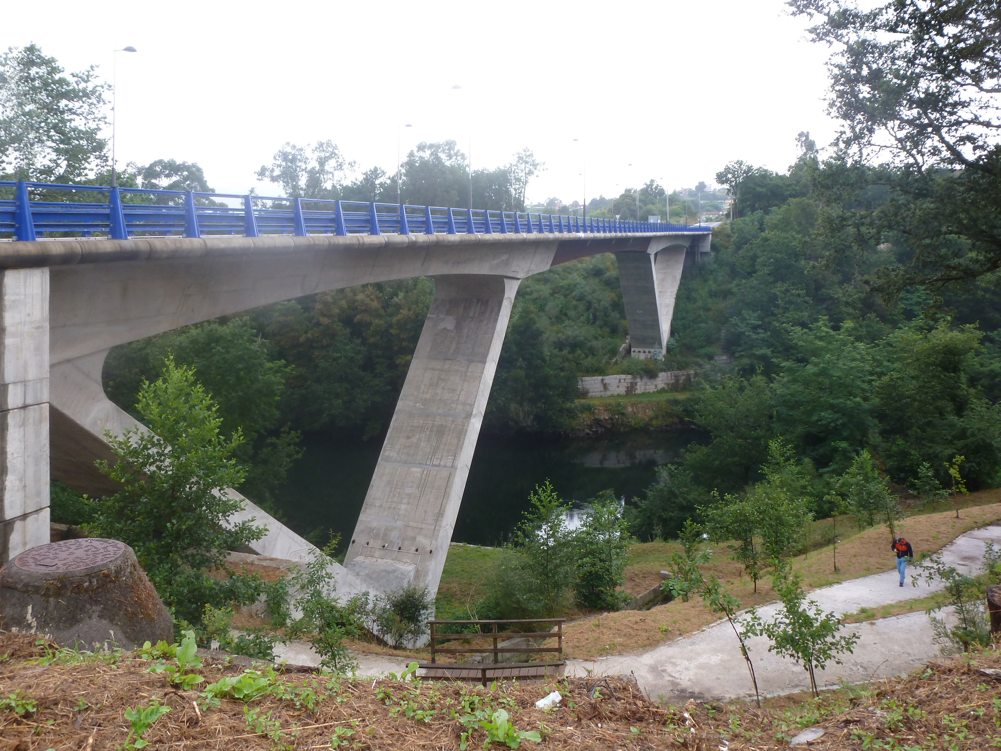
| Bridge over River Lérez | |
| Pontevedra, Spain | |
| Structural typology | Road & Highway Bridges |
| Date | December, 2011 |
| Scope | Detailed design and construction support |
| Construction | UTE SERCOYSA-TRAIMA |
| Owner | Diputación de Pontevedra |
The bridge crosses the Lérez River on Section I of the New West Access to Montecelo (PO-223-Buenos Aires Avenue) in Pontevedra. The work has been executed by the UTE SERCOYSA-TRAIMA winner of a project and construction contest, convened by the Diputación de Pontevedra.
It is a gantry bridge with two triangular structural concrete cells, adapted to the morphology of the site, whose central section of the main span is a mixed board placed in position by floating the metal board and pure hoisting.
Its total length is 170.48 m divided into three spans of lights 56.64, 66.96 and 46.89 meters. The distances between supports are 38.41 + 103.29 + 28.78 m.
It is a gantry bridge with two triangular structural concrete cells, adapted to the morphology of the site, whose central section of the main span is a mixed board placed in position by floating the metal board and pure hoisting.
Its total length is 170.48 m divided into three spans of lights 56.64, 66.96 and 46.89 meters. The distances between supports are 38.41 + 103.29 + 28.78 m.


