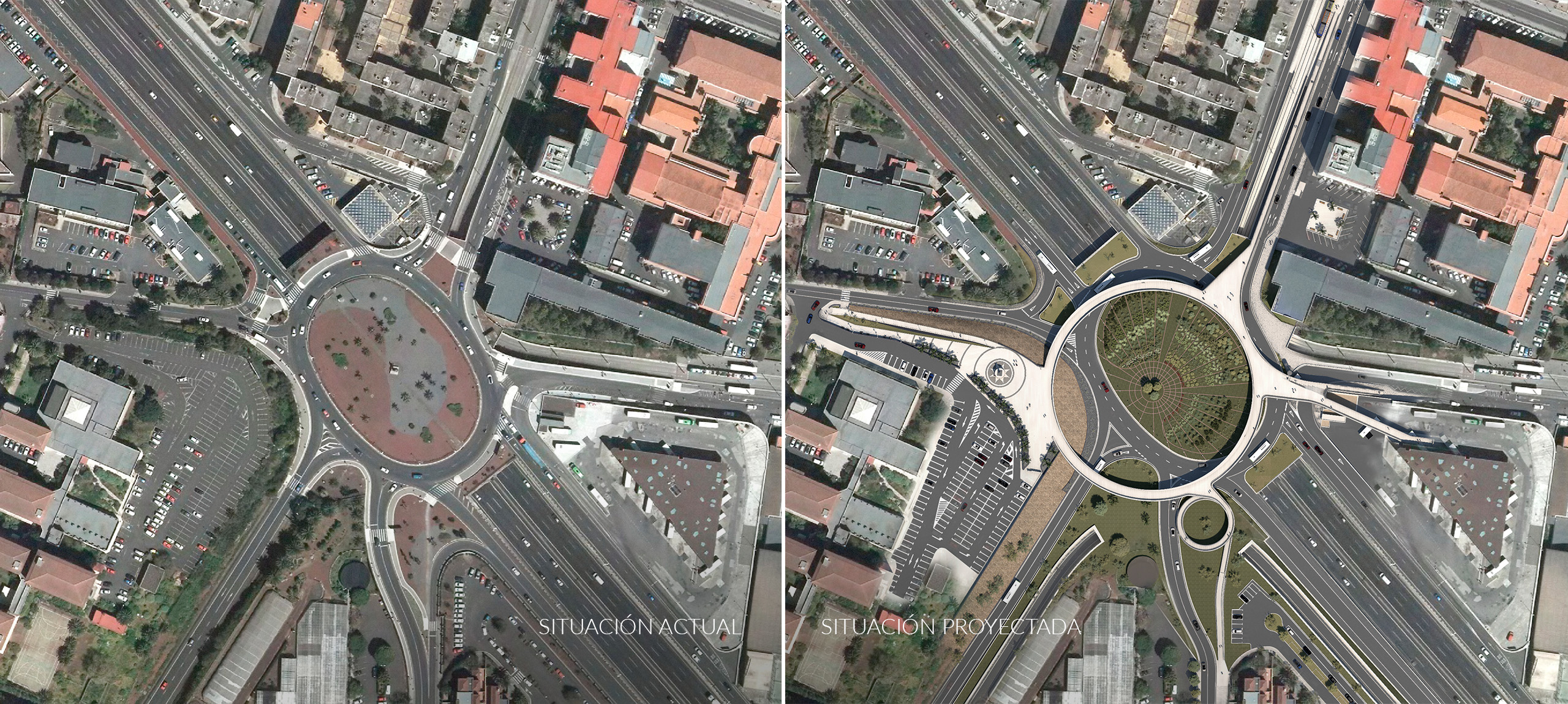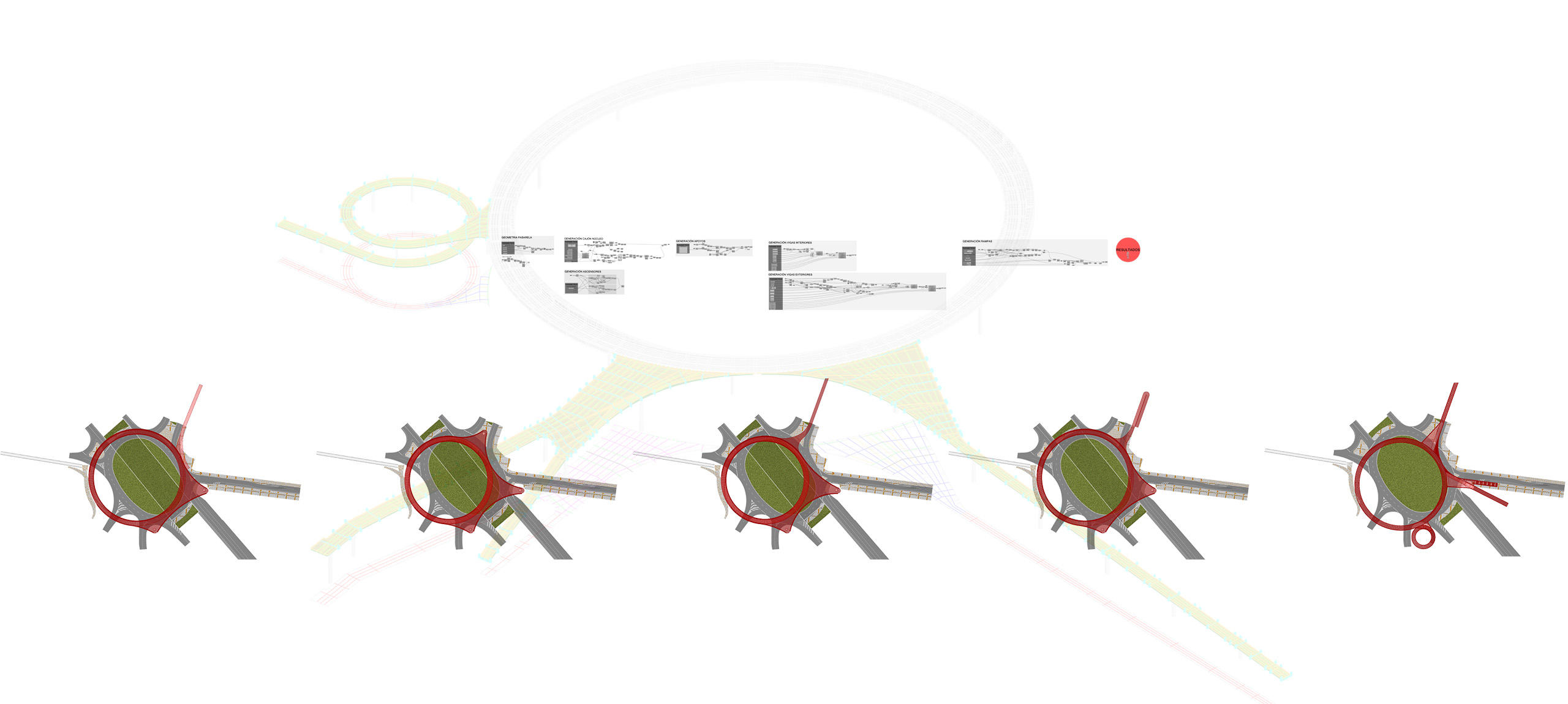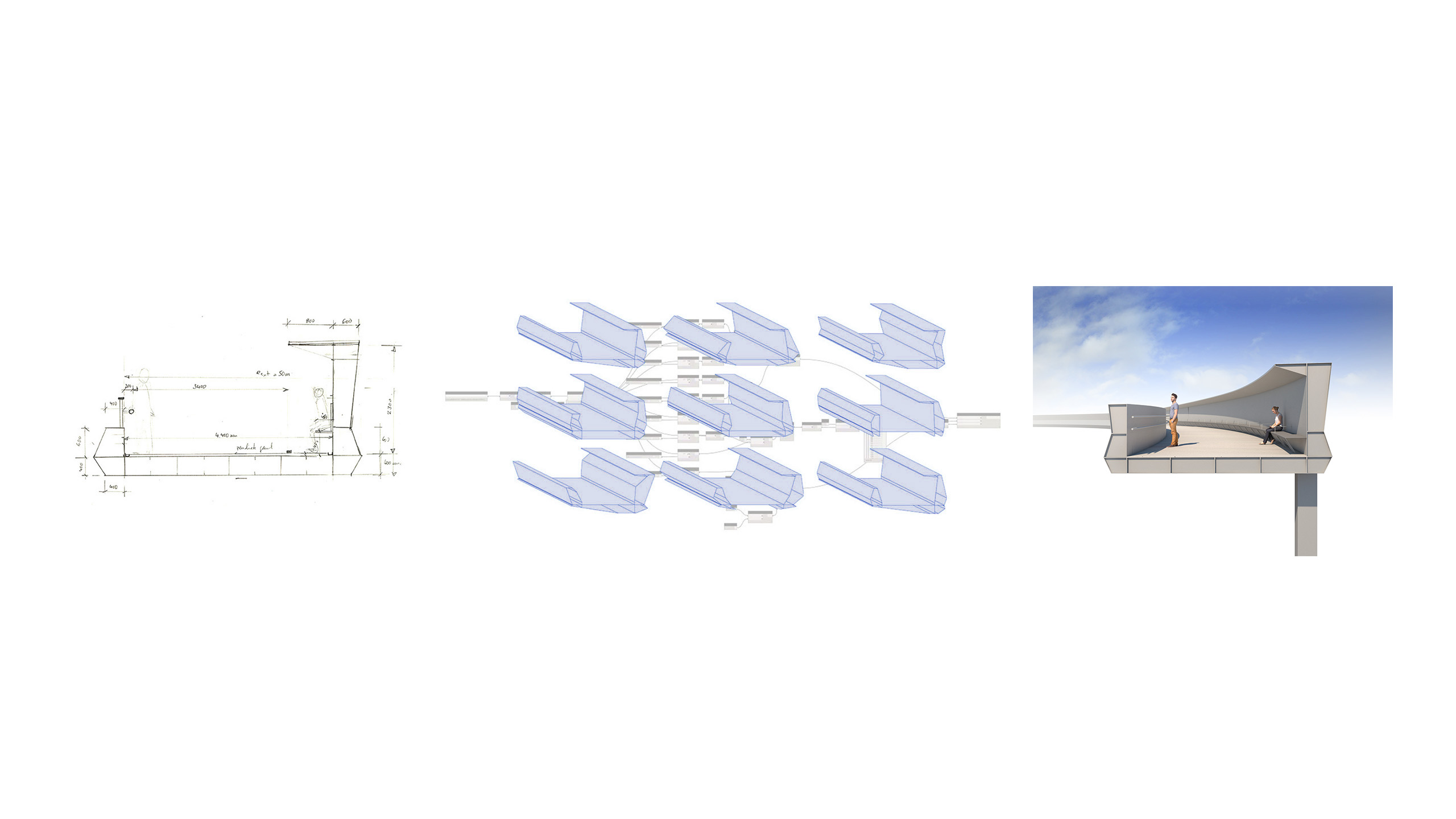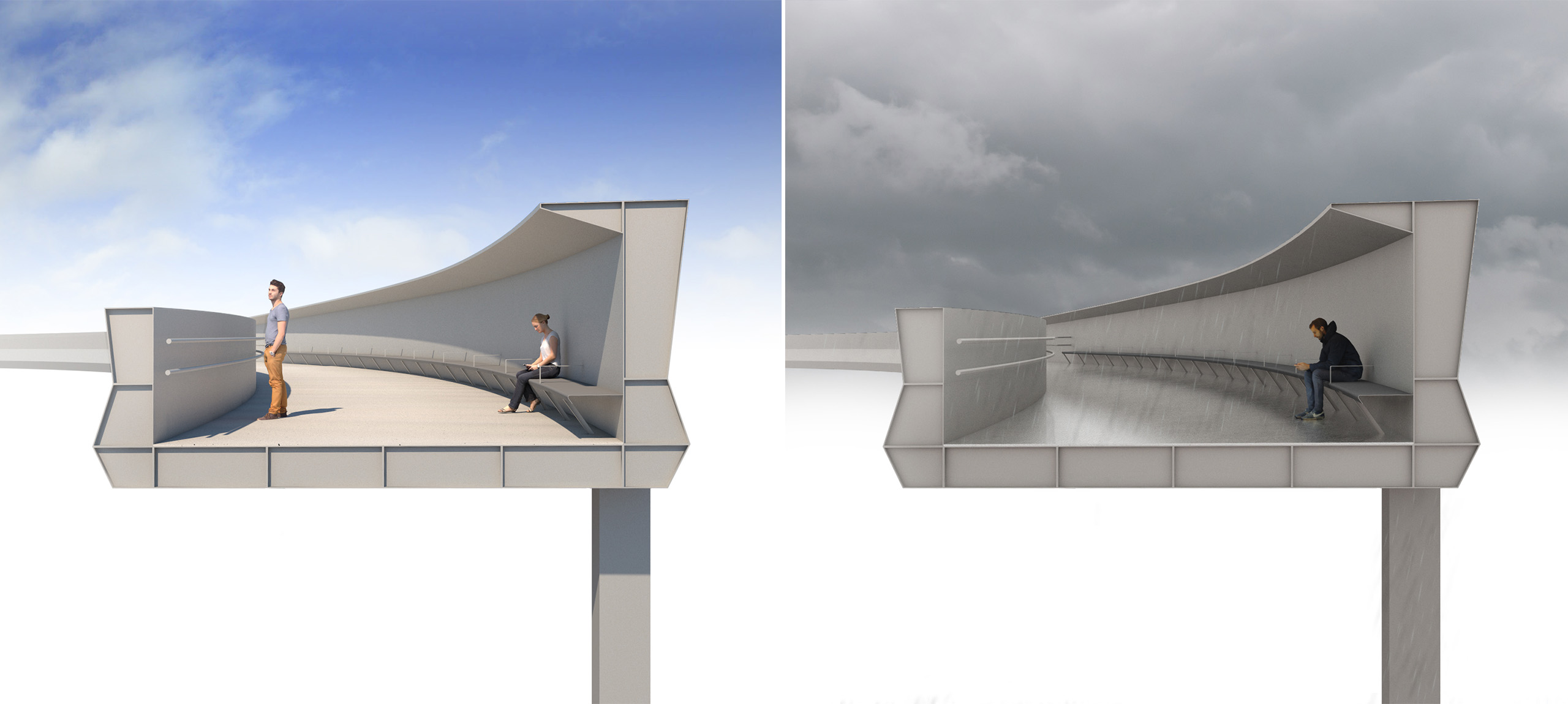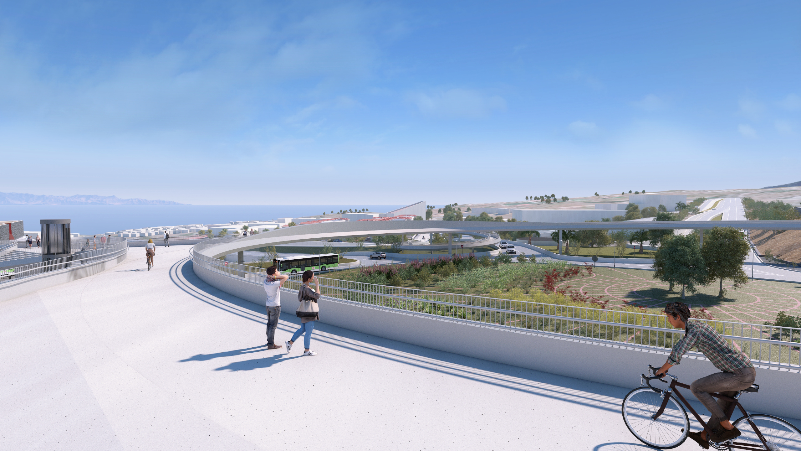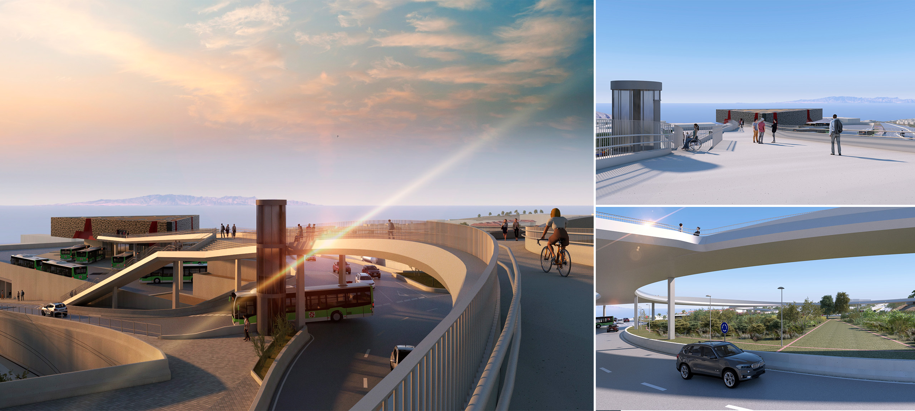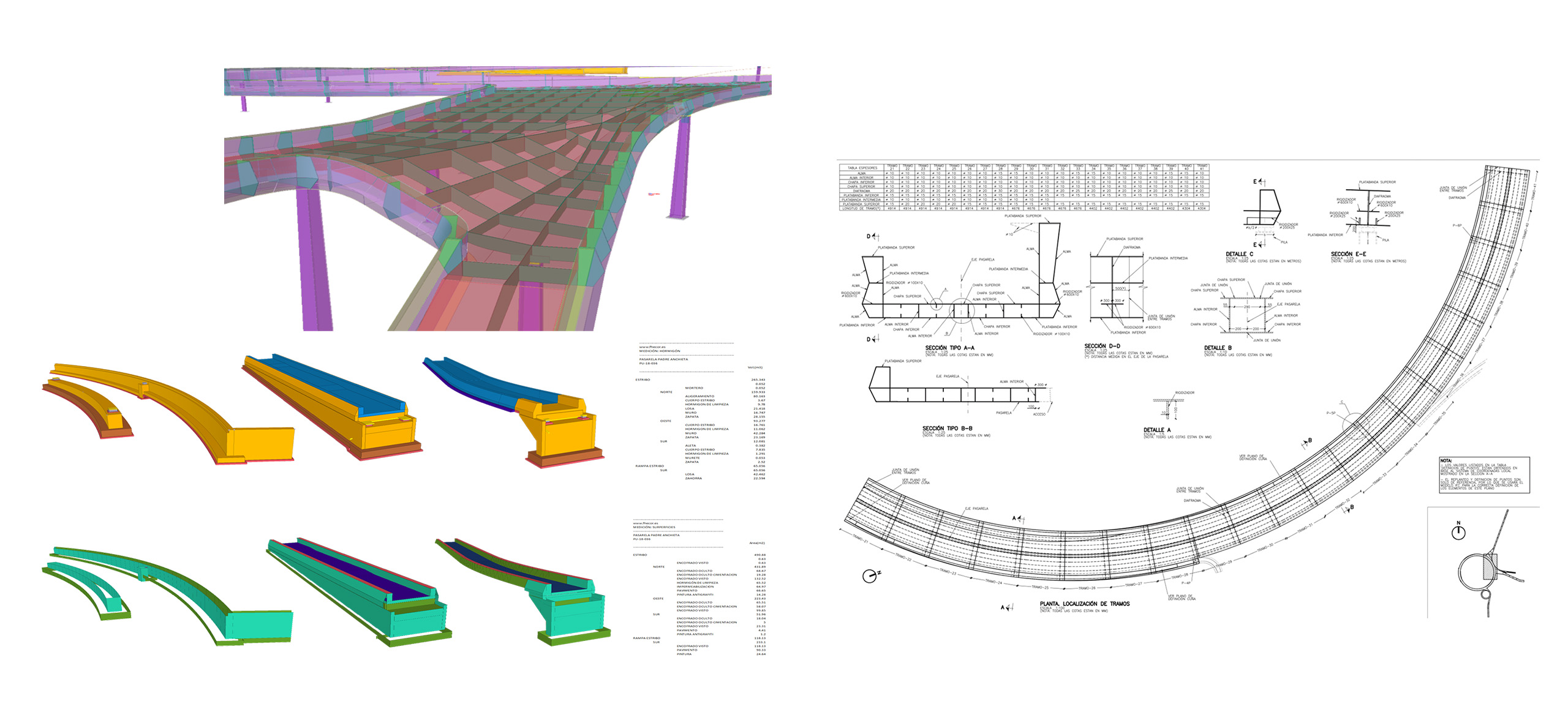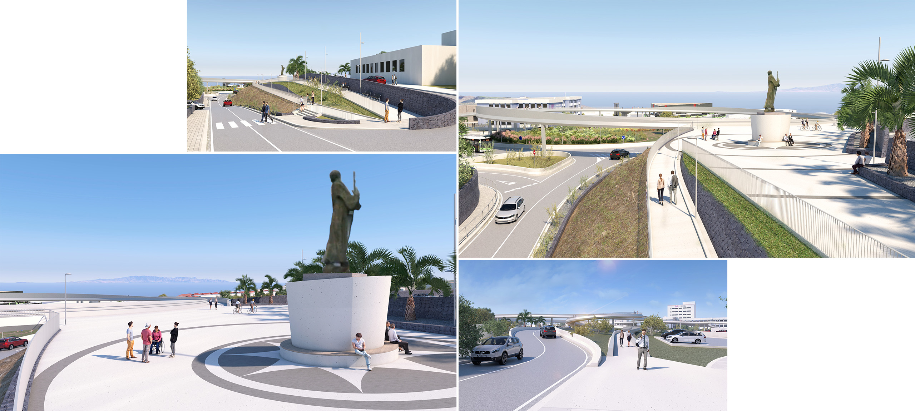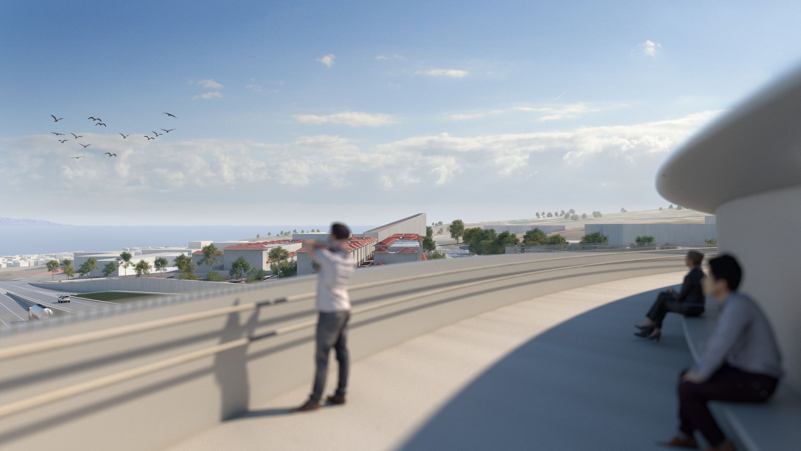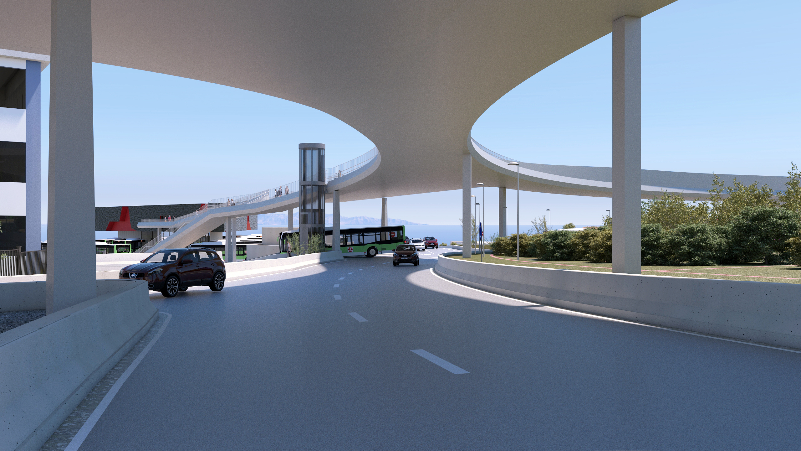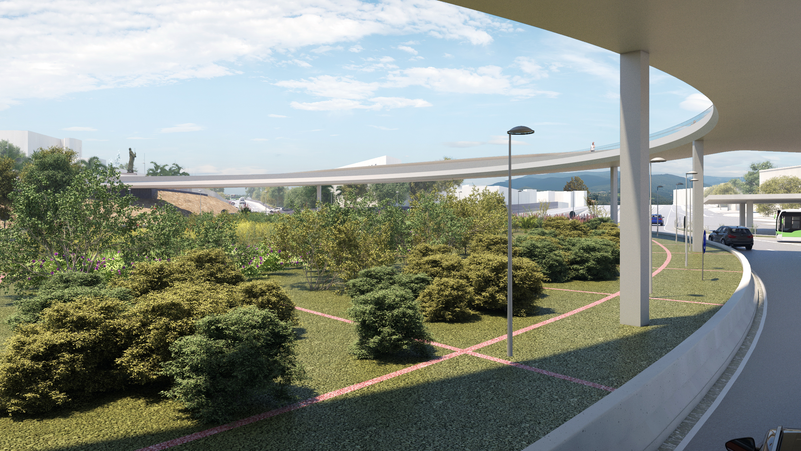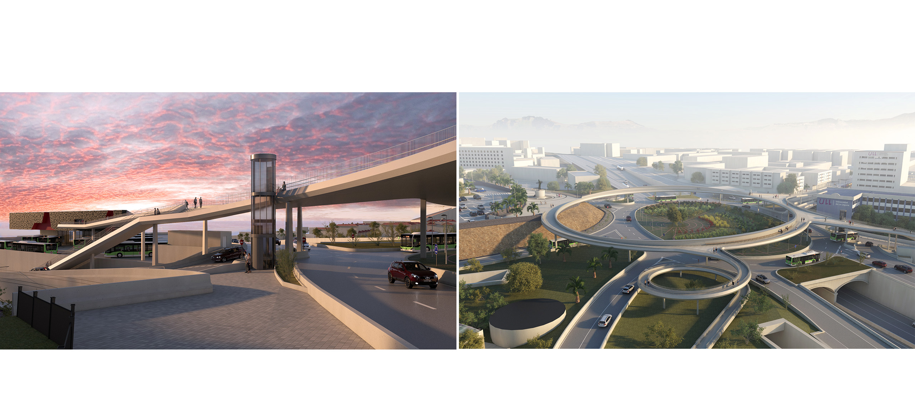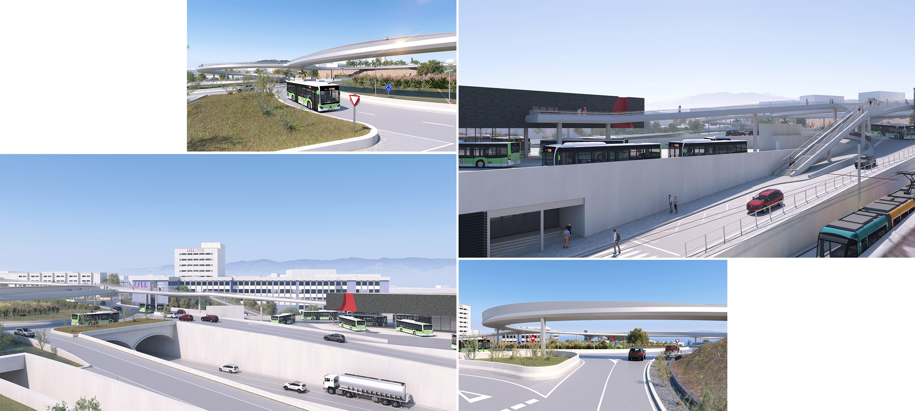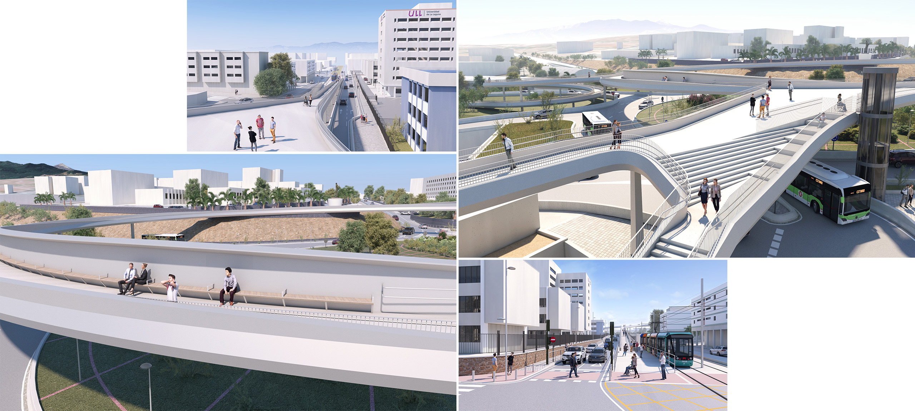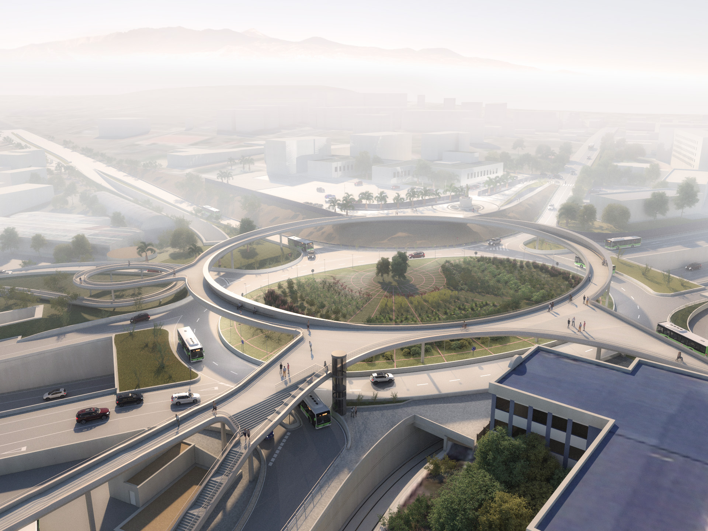
| Padre Anchieta Footbridge | |
| San Cristóbal de la Laguna, Tenerife | |
| Design | Fhecor |
| Structural typology | Pedestrian Bridges |
| Date | December, 2024 |
| Cliente | Cabildo Insular de Tenerife |
This work stems from the idea of solving a serious pedestrian interconnection issue between various spaces and buildings at the University of La Laguna. The solution, winner of a design competition, was envisioned as a system of connections that simultaneously created a new, high-quality urban space. With its circular configuration, the design effectively manages all pedestrian flows with functional efficiency and without additional cost. The structure features a "U"-shaped cross-section, with lateral elements of greater dimension in areas where supports are more distant, adapting to both functional and structural demands. The outer surfaces of the deck are folded to improve structural behavior and to break up the visual impact of the outer faces of the section. The result is a robust combination of the circular walkway’s body with various access elements, creating a unique urban space: the new plaza at the University of La Laguna.
GENERAL CONCEPT
Given the complexity of the existing problem, FHECOR recognized that the ideal, optimal solution would be somewhat utopian—this does not imply a resigned attitude, but quite the opposite. It was proposed from the outset that the objective was to find the best compromise solution among all viable options.
GENERAL CONCEPT
Given the complexity of the existing problem, FHECOR recognized that the ideal, optimal solution would be somewhat utopian—this does not imply a resigned attitude, but quite the opposite. It was proposed from the outset that the objective was to find the best compromise solution among all viable options.


