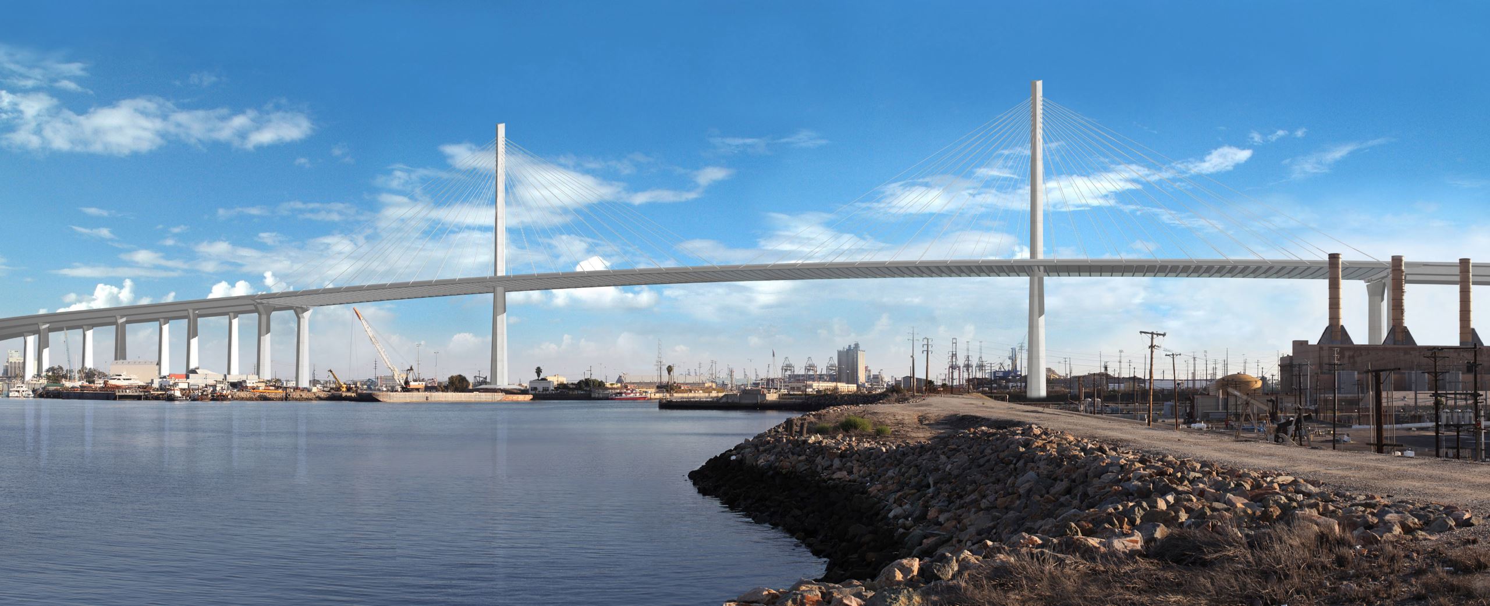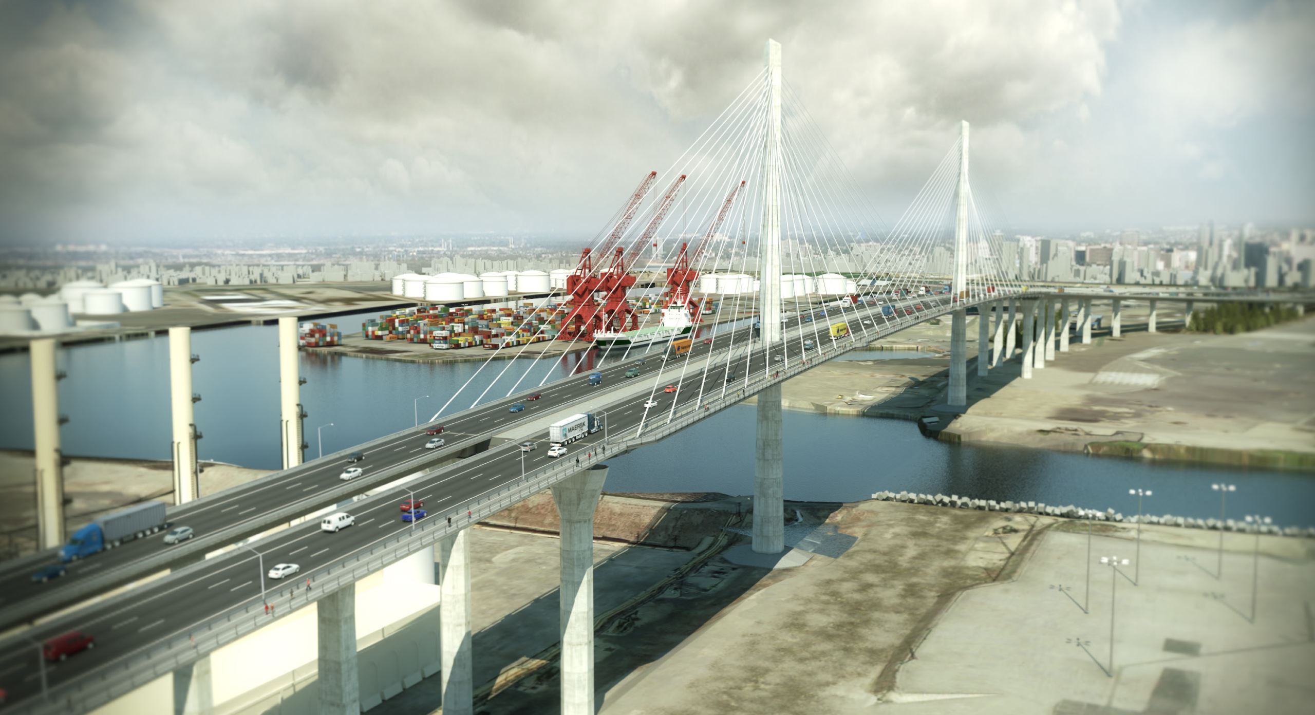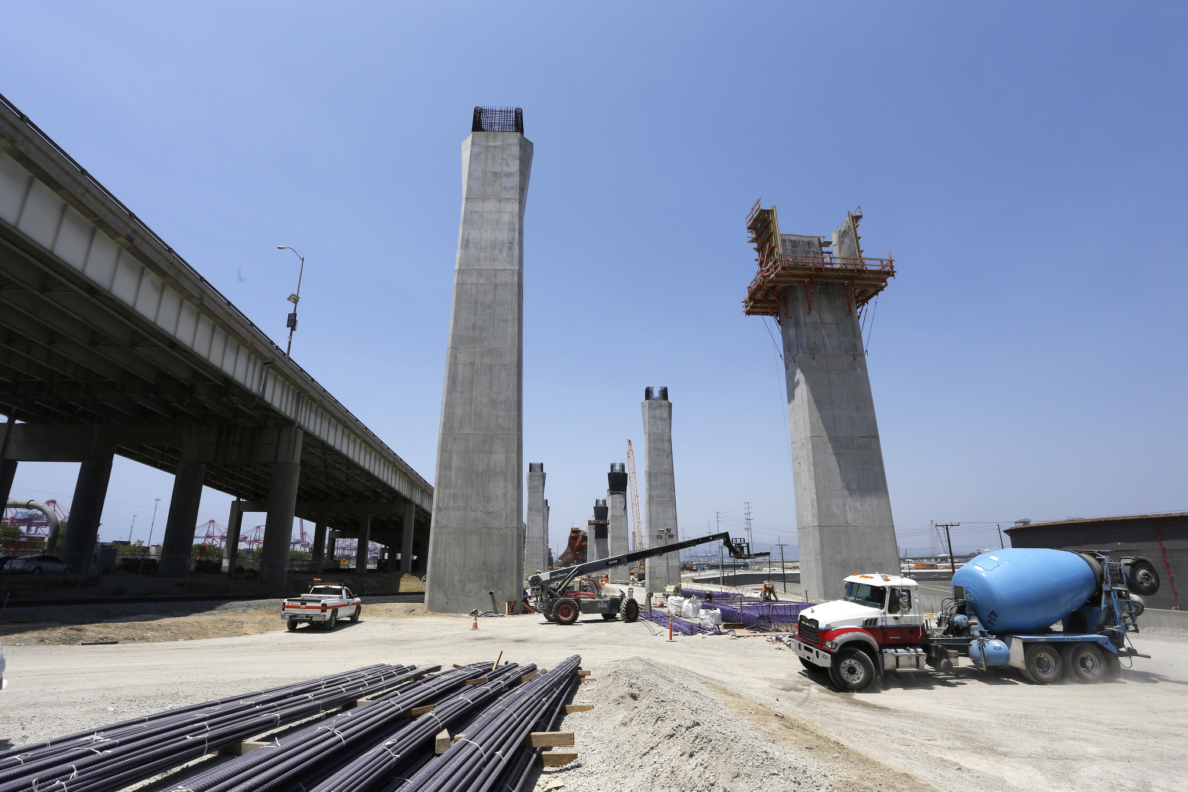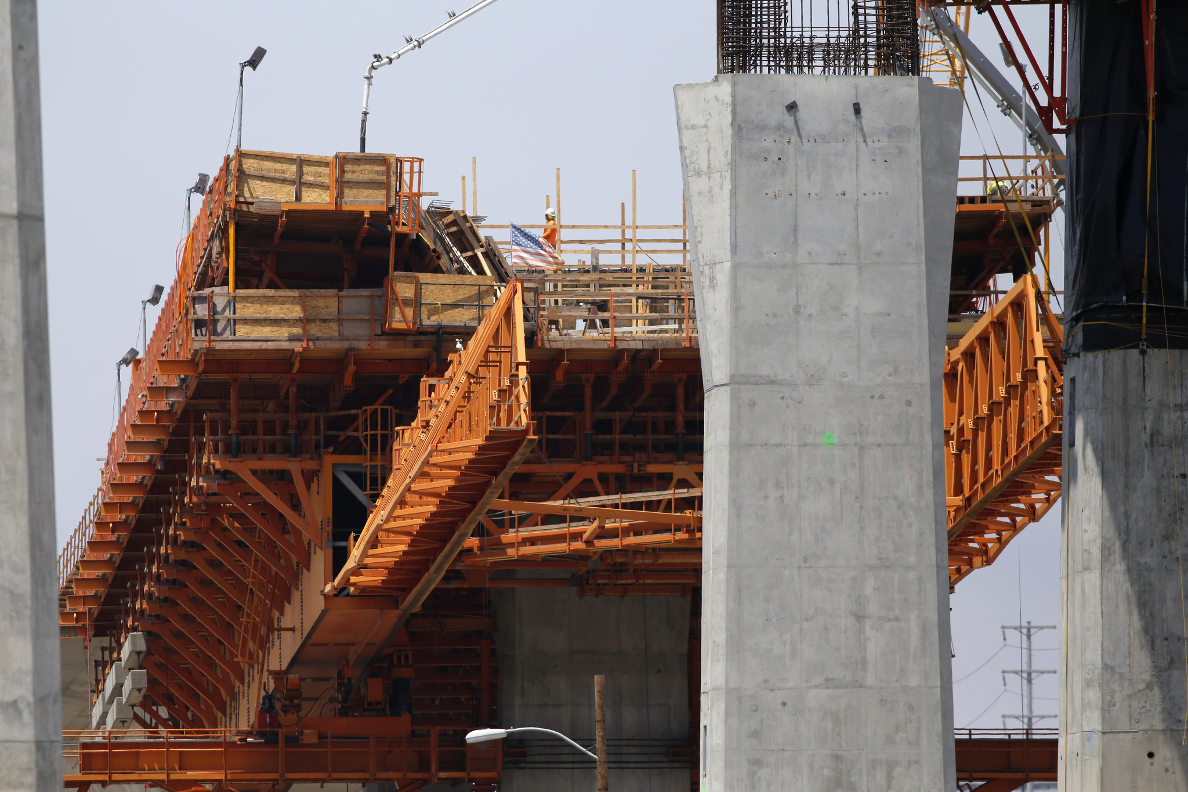
| Gerald Desmond Bridge Replacement Project | |
| Long Beach, Los Angeles, EEUU | |
| Structural typology | Cable Stay Bridges |
| Date | June, 2018 |
| Scope | Tender design and detailed design |
| Construction | FCC Construcción – Shimmick – Impregilo |
The new Gerald Desmond Bridge is placed in the Port of Long Beach and will replace the existing bridge, with the aim of increasing the vertical clearance over the navigation channel and improve the seismic behaviour.
The new bridge has a cable stayed section of 610m, with a main span of 305m over the navigation channel providing a vertical clearance of 60m. The single shaft towers are placed in the central reserve and have a total height of 105m, with two planes of stays connecting the top of the towers with the edges of the deck. The superstructure consists of two longitudinal steel girders placed in both edges with transverse beams spaced 5m and the stays anchored to the deck every 15m. The deck is made of lightweight concrete with a total thickness of 250mm. Viscous dampers are placed between the superstructure and the towers and the side piers both in longitudinal and transverse direction.
Each approach viaduct has an approximate length of 1000m, with expansion joints in the connection with the cable stayed section and spans varying from 55 to 70m. The total width of the superstructure varies from 14 to 26m.
The new bridge has a cable stayed section of 610m, with a main span of 305m over the navigation channel providing a vertical clearance of 60m. The single shaft towers are placed in the central reserve and have a total height of 105m, with two planes of stays connecting the top of the towers with the edges of the deck. The superstructure consists of two longitudinal steel girders placed in both edges with transverse beams spaced 5m and the stays anchored to the deck every 15m. The deck is made of lightweight concrete with a total thickness of 250mm. Viscous dampers are placed between the superstructure and the towers and the side piers both in longitudinal and transverse direction.
Each approach viaduct has an approximate length of 1000m, with expansion joints in the connection with the cable stayed section and spans varying from 55 to 70m. The total width of the superstructure varies from 14 to 26m.








