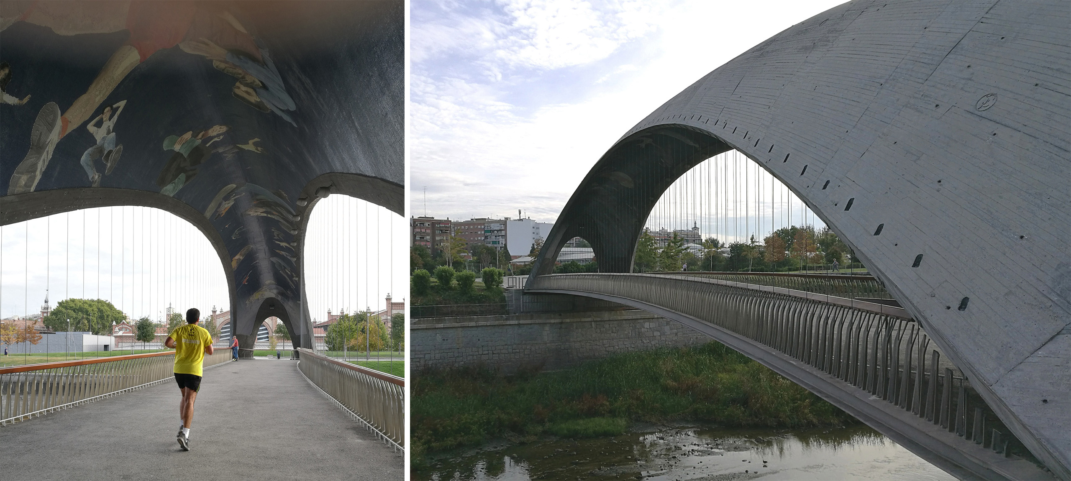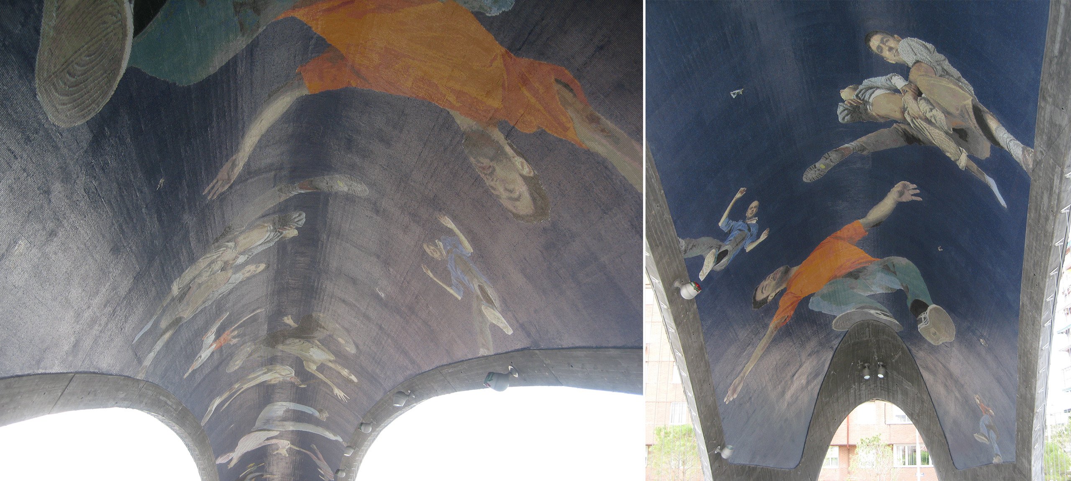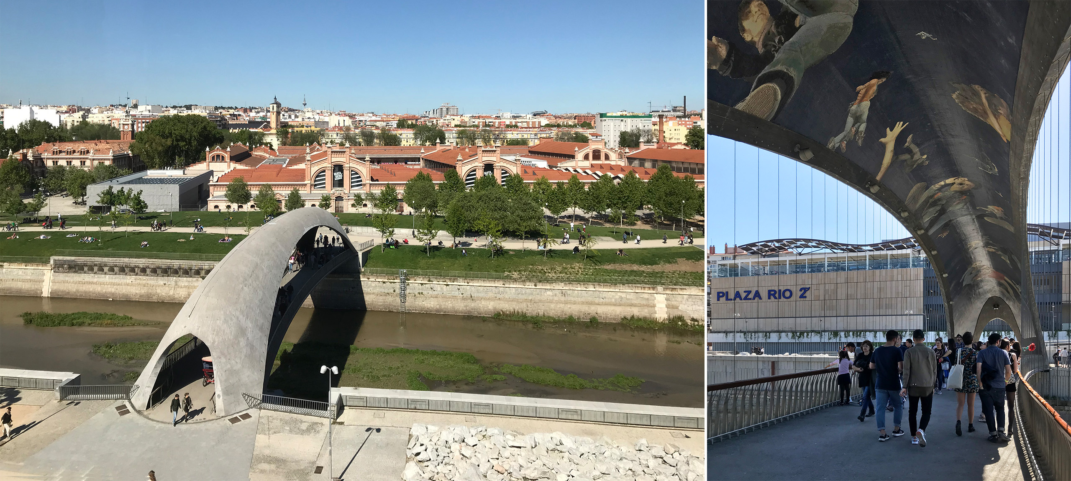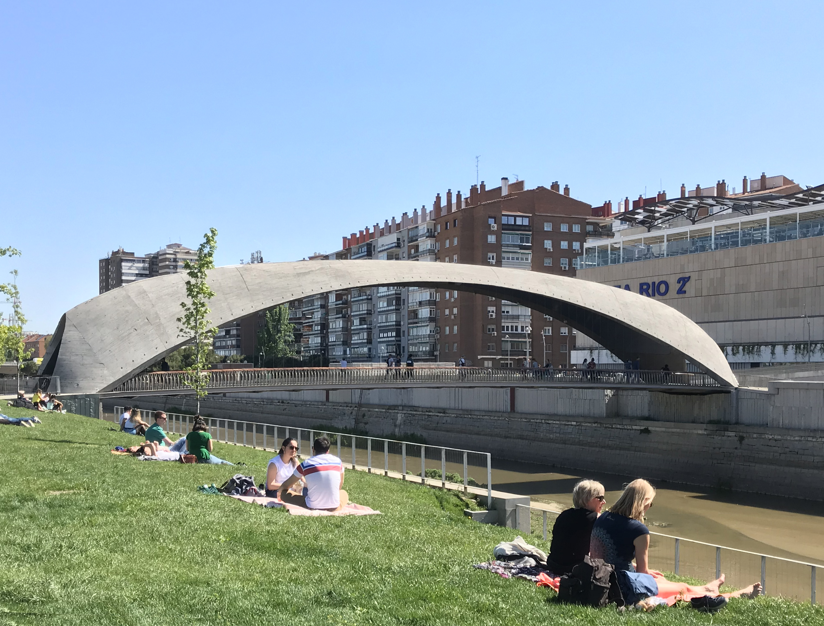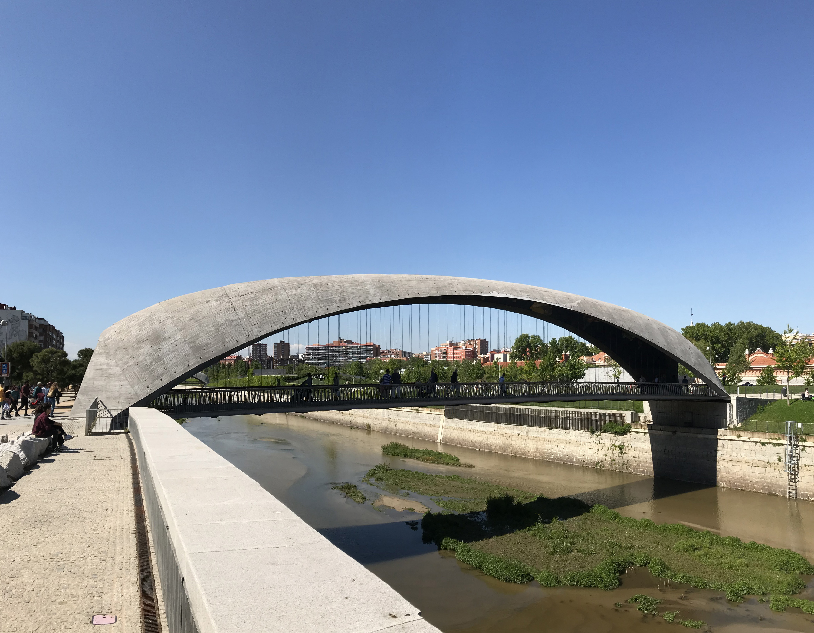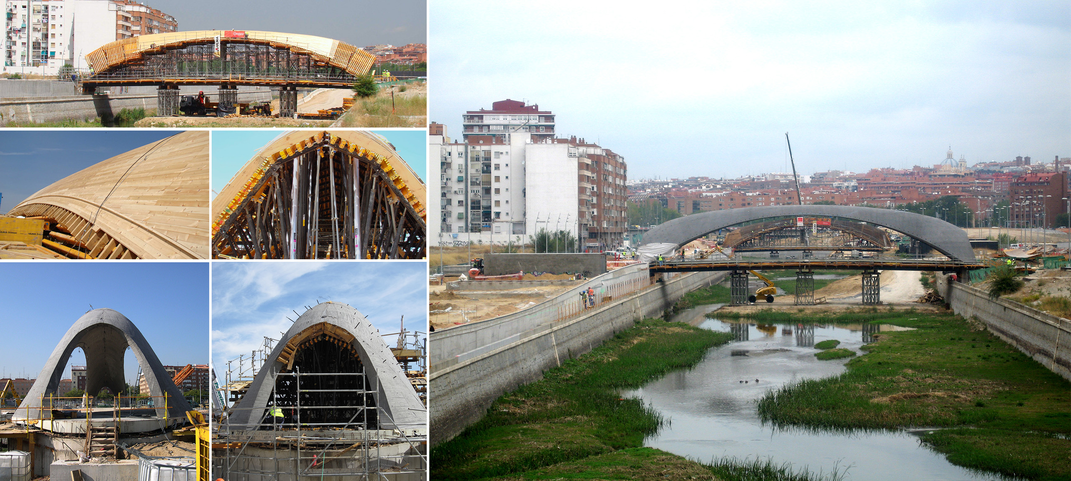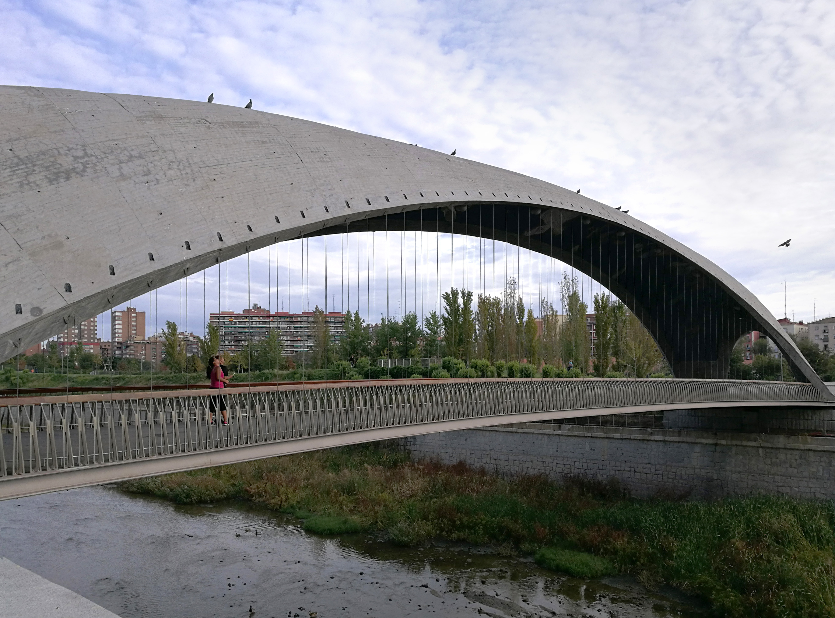
| Shell Pedestrian bridges ‘Invernadero’ and ‘Matadero’. Madrid Rio | |
| Rio Manzanares, Madrid, España | |
| Architect | artista: Daniel Canogar |
| Structural typology | Pedestrian Bridges |
| Date | Juni, 2010 |
| Owner | Ayuntamiento de Madrid |
| Construction | Acciona Infraestructuras |
These are twin footbridges which are to be found located in the urban area of the River Manzanares, between the Praga Bridge and the so-called Southern road Network. More specifically, the abutment on the West Bank pertaining to the Footbridge Km202+121.6 is to be found located between the streets San Graciano and Eugenio Caxes whilst the Footbridge Km202+402.0 is located between the streets Eugenio Caxes and San Zacarías.
The span between supports is 43.5m whilst the total length is 49.10m.
The Project consists of a reinforced concrete arch with a lower steel deck, offering a maximum rise of 7.70m. The deck is suspended from two rows of 8.1mm diameter hangers spaced every 0.60m on each side of the deck.
The transversal cross-section of the arch forms a vault with varying dimensions. The thickness varies from the central span to the supports as well as transversally from the longitudinal centre to the edge of the shell. The minimum thickness is 0.15m at the centre of the span and the longitudinal axis and the maximum thickness is 0.57m is at the arch supports at the joint with the deck.
The deck is composed of two 0.25m deep longitudinal beams and transversal beams which are placed every 2.40m, upon which a 0.10m thick reinforced concrete slab is cast. The width of the deck varies according to the arch projection, hence the minimum is 4.50m in the span centre and the maximum is 8.40m at the abutments.
The span between supports is 43.5m whilst the total length is 49.10m.
The Project consists of a reinforced concrete arch with a lower steel deck, offering a maximum rise of 7.70m. The deck is suspended from two rows of 8.1mm diameter hangers spaced every 0.60m on each side of the deck.
The transversal cross-section of the arch forms a vault with varying dimensions. The thickness varies from the central span to the supports as well as transversally from the longitudinal centre to the edge of the shell. The minimum thickness is 0.15m at the centre of the span and the longitudinal axis and the maximum thickness is 0.57m is at the arch supports at the joint with the deck.
The deck is composed of two 0.25m deep longitudinal beams and transversal beams which are placed every 2.40m, upon which a 0.10m thick reinforced concrete slab is cast. The width of the deck varies according to the arch projection, hence the minimum is 4.50m in the span centre and the maximum is 8.40m at the abutments.


