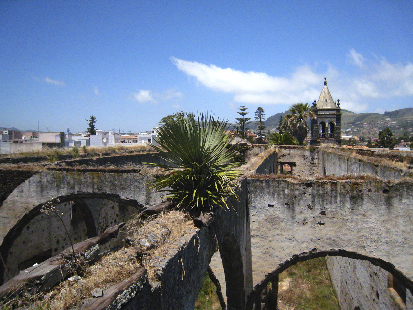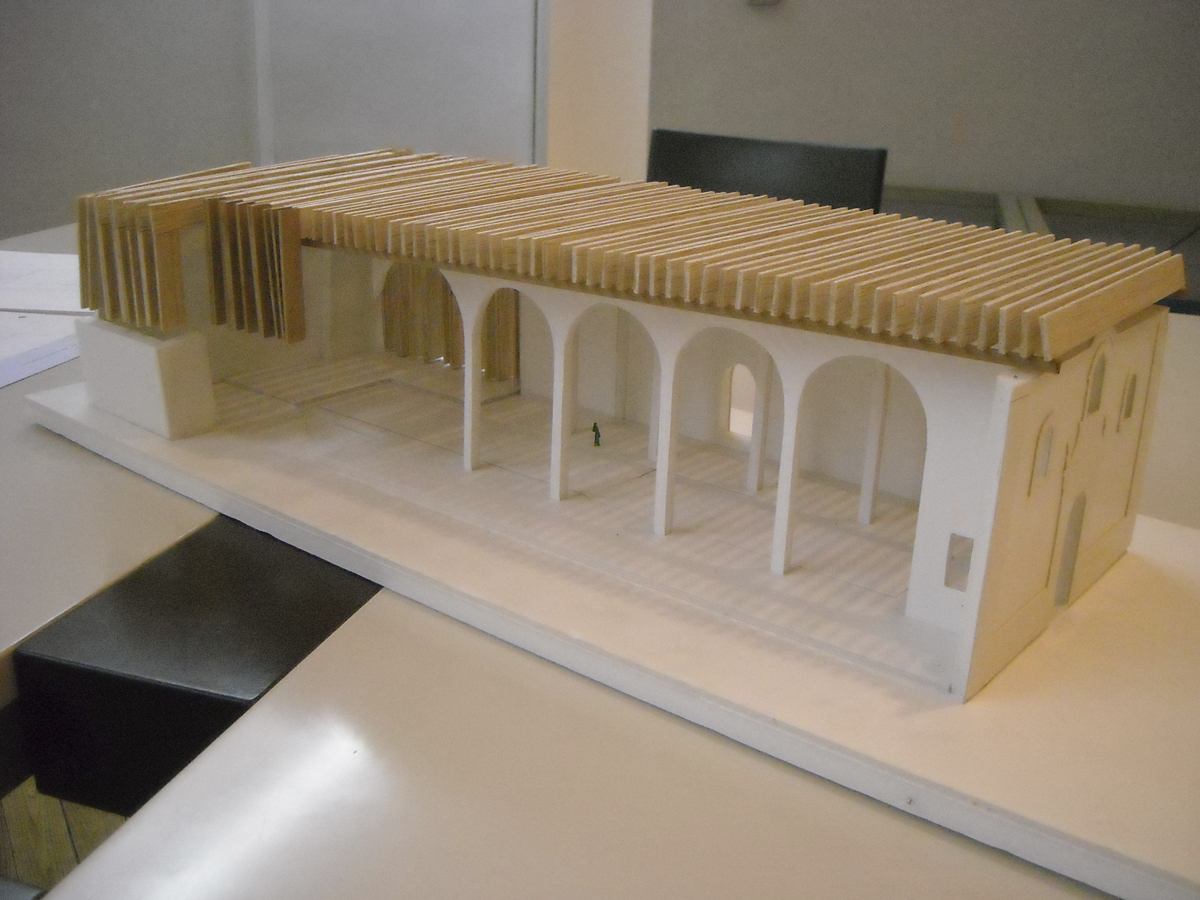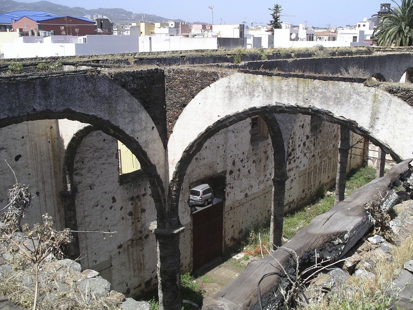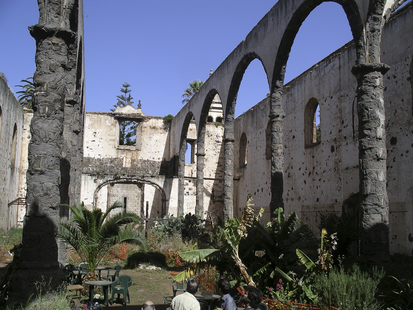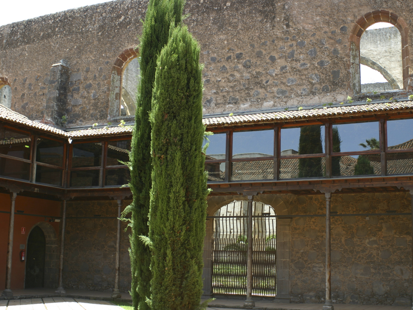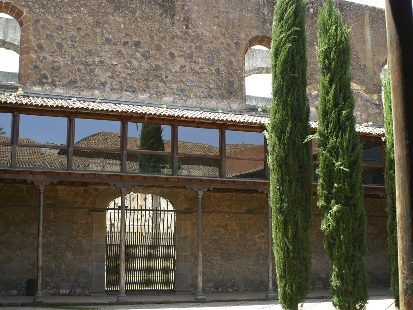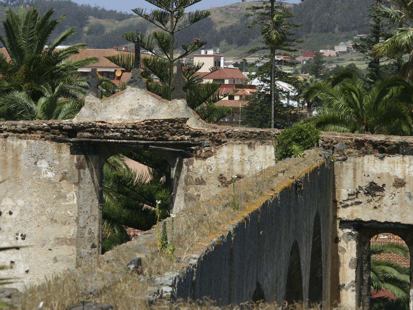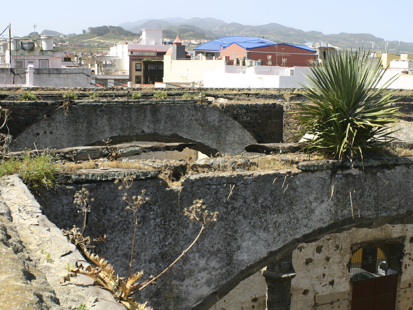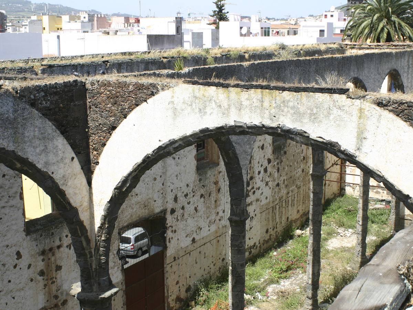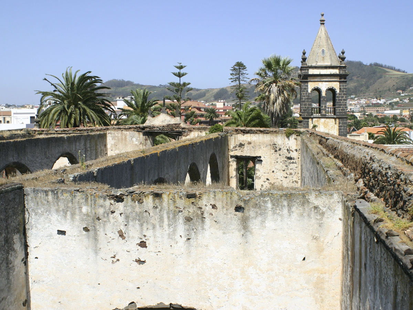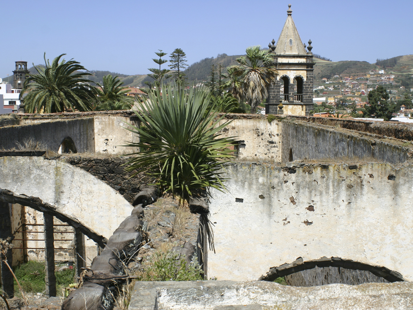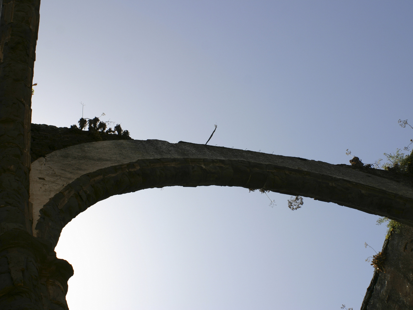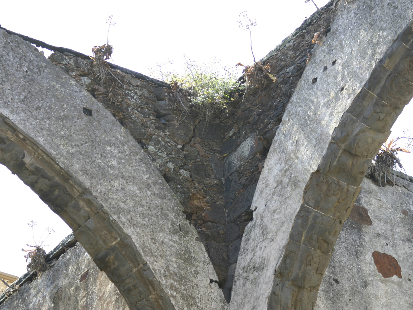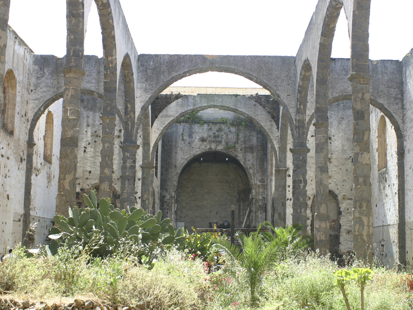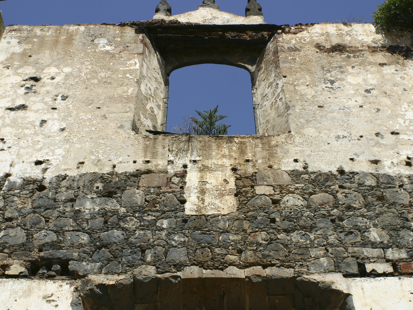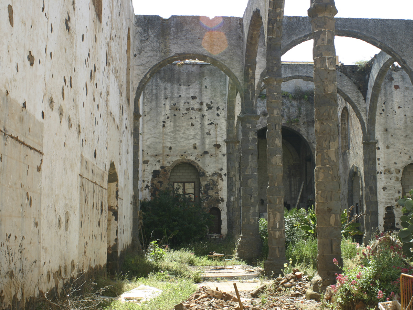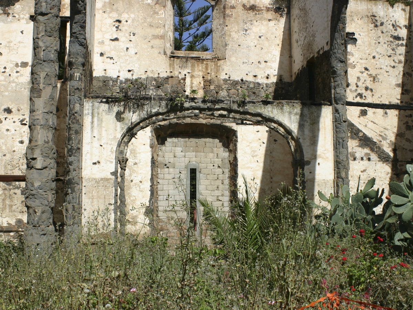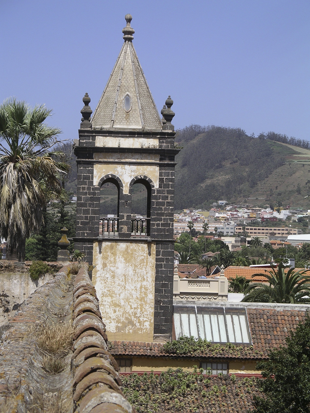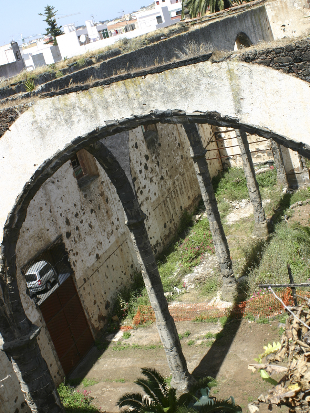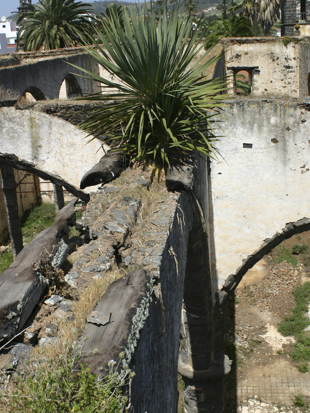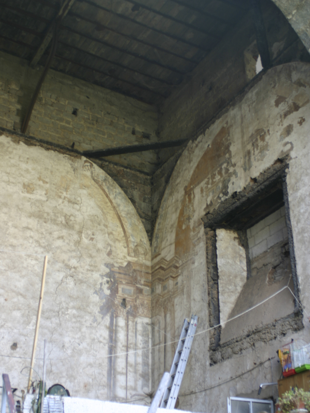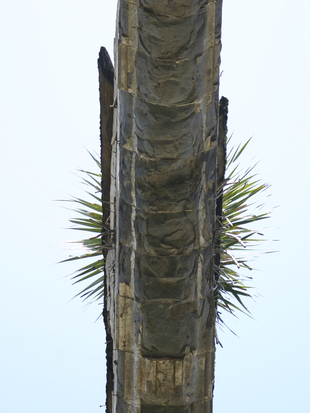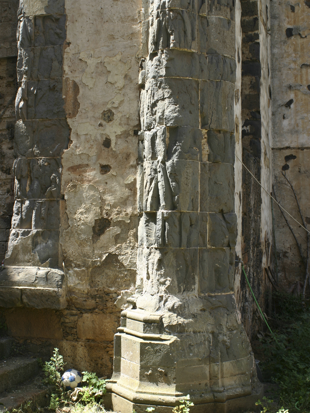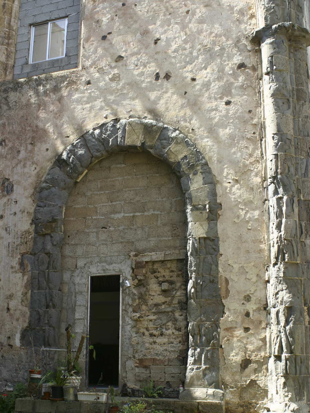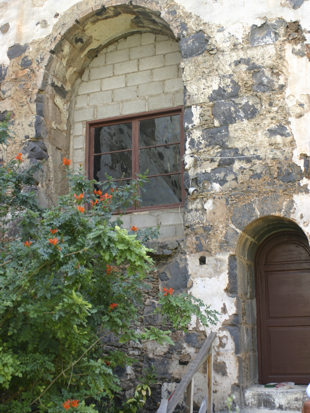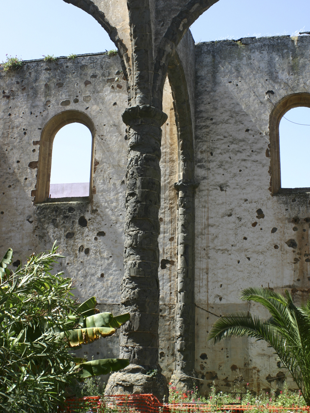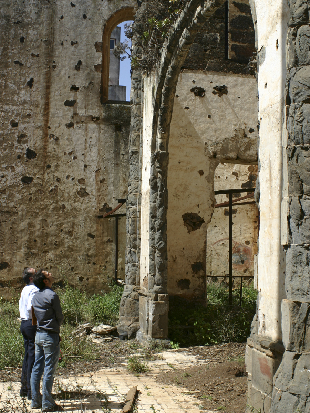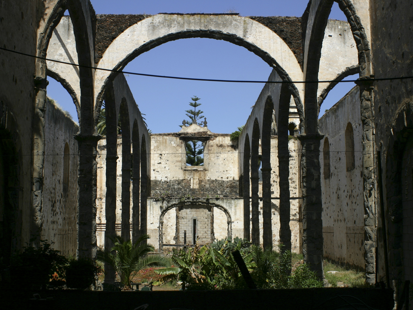
| Mediatheque in the San Agustin Church | |
| La Laguna, Tenerife | |
| Structural typology | Rehabilitation Of Buildings |
| Date | December, 2009 |
| Scope | Detail Design |
| Architect | Estudio sic Esaú Acosta, Mauro Gil-Foumier,Miguel Jaenicke |
| Owner | Ayuntamiento de la Laguna |
The San Agustin Church was built in 1530 in San Cristobal in La Laguna, which was the first example of a non-fortified colonial city, preceding the new American cities, conceived and constructed following a plan which was inspired upon navigation whose original layout remains intact, being considered the cultural capital of the Canarian Archipelago. The original church was demolished in 1735. The current church dates back to 1748 and was affected by a fire, which took place on 2 June 1964, where the roof collapsed, with the transept remaining along with two lateral naves which conserve their wall plastering and which are separated by Tuscan basalt arches and columns, unfortunately exposed to the elements to the present day.
The intervention shall include the church area and the space occupied by the Bethlemite building, which is to be demolished, except for the load-bearing walls shared with the church structure, those adjoining the school building as well as the walls situated in the Pulpitum.
In relation to the projected structure, the church area only has the new roof, composed of micro-laminated or Kerto-Q 120 x 1,500mm wood beams. The 120mm wide beams have arisen from the gluing together of two 60mm wide elements.
The intervention shall include the church area and the space occupied by the Bethlemite building, which is to be demolished, except for the load-bearing walls shared with the church structure, those adjoining the school building as well as the walls situated in the Pulpitum.
In relation to the projected structure, the church area only has the new roof, composed of micro-laminated or Kerto-Q 120 x 1,500mm wood beams. The 120mm wide beams have arisen from the gluing together of two 60mm wide elements.


