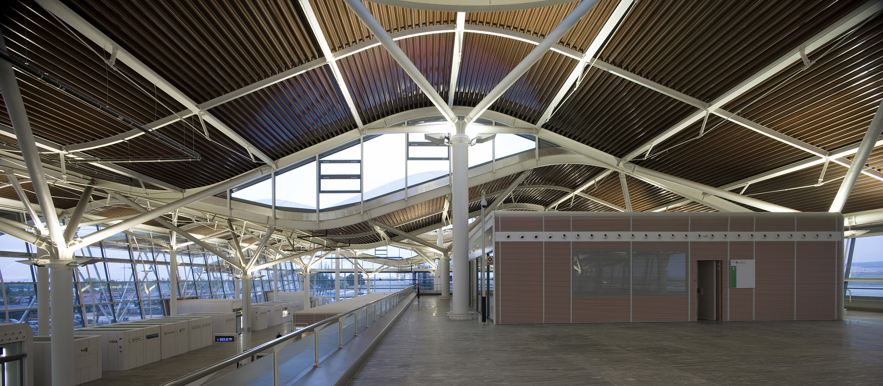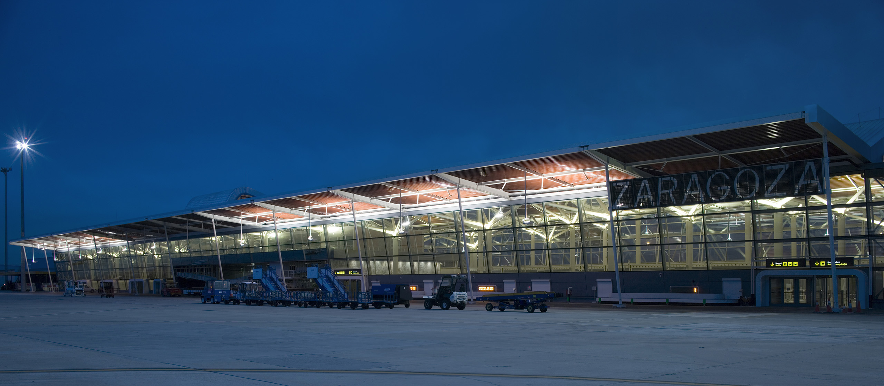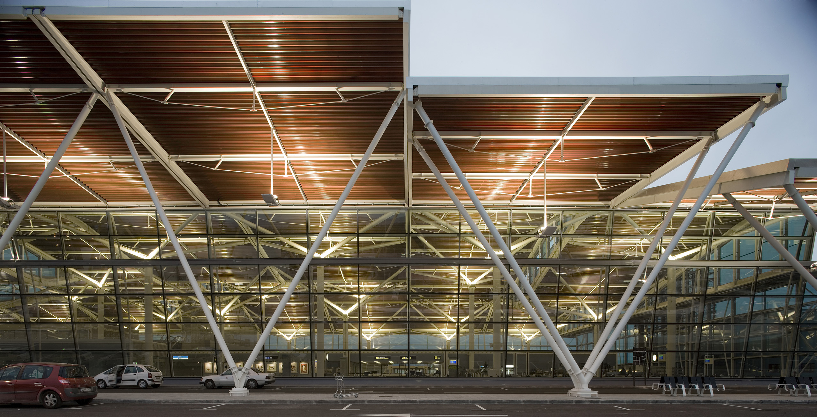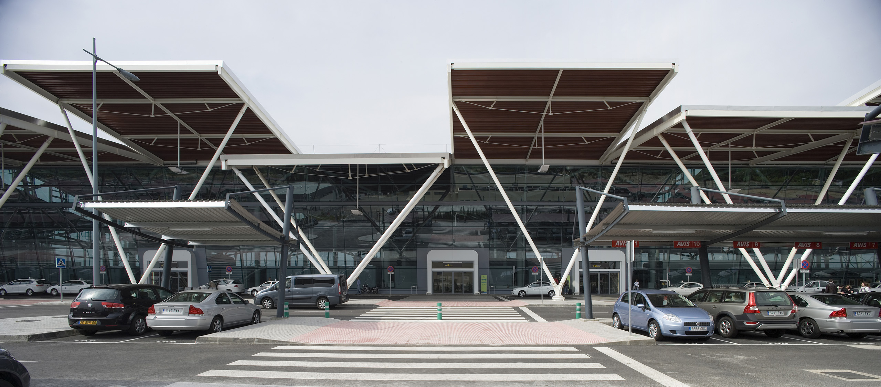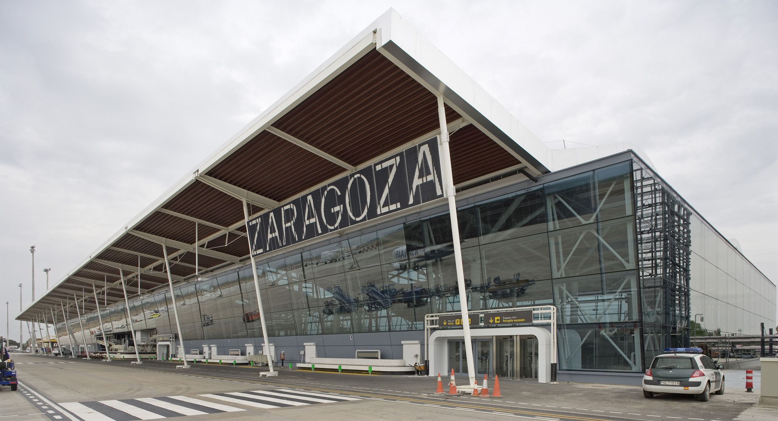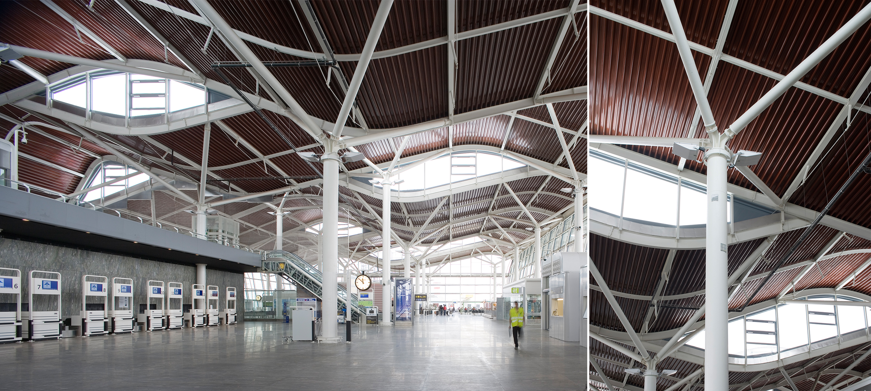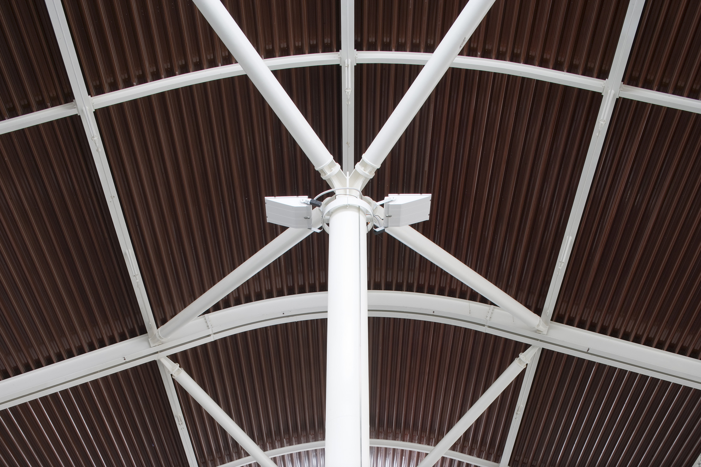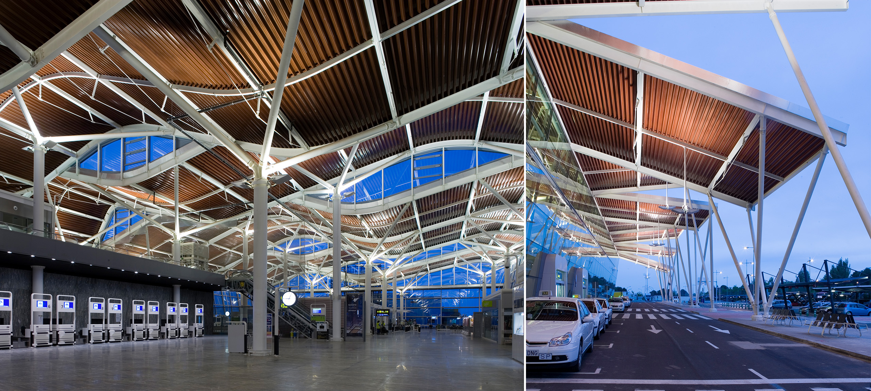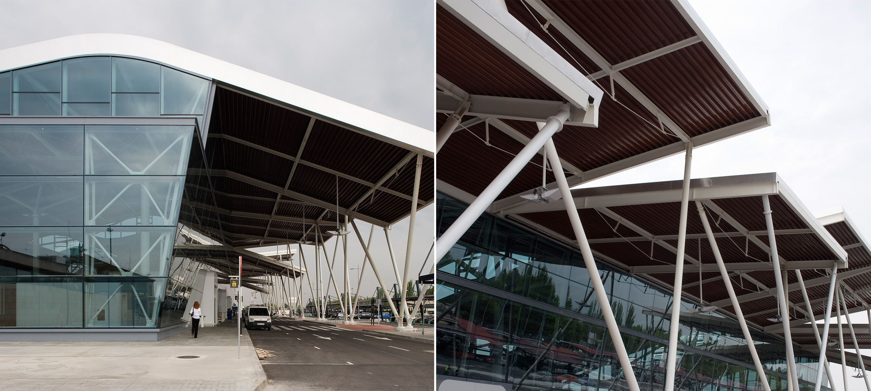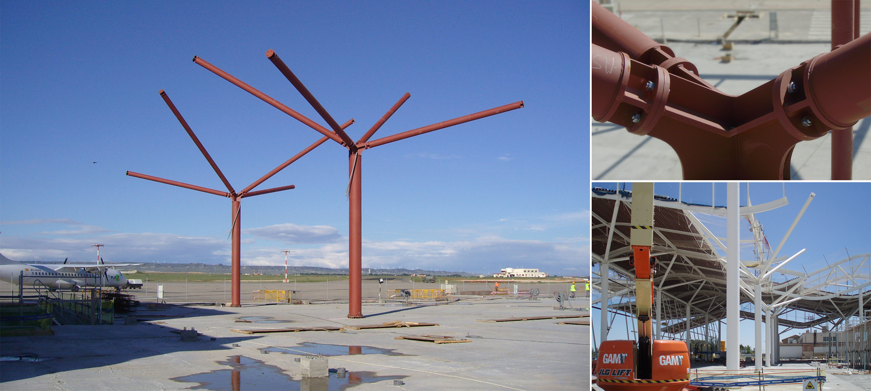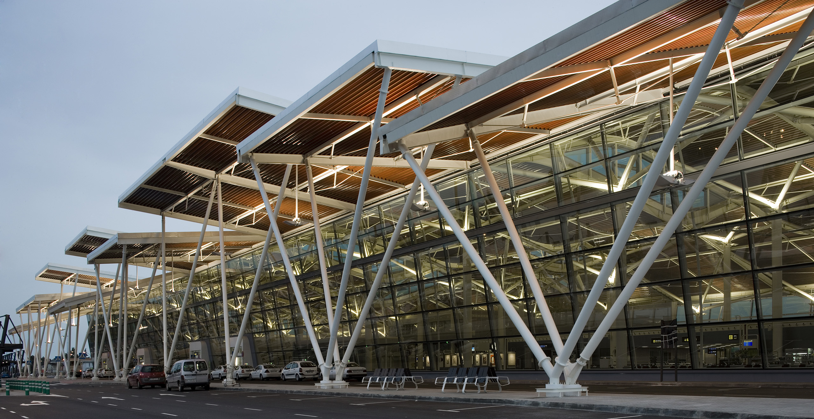
| Zaragoza Airport extension | |
| Zaragoza, Spain | |
| Structural typology | Airports |
| Date | July, 2012 |
| Scope | Detailed design and construction support |
| Cliente | Dragados |
| Architect | Luis Vidal Asociados |
| Owner | AENA |
On plan, the building is 180.0m x 60.0m. It consists of a full-sized basement and ground floor and a first floor of 45 x 20m.
It has piled-walling with Ø450 piles placed every 0.90m with provisional anchors during the excavation and prior completion of the slabs.
Its foundations are direct, employing pile-caps which have an admissible pressure of 2.0 kp/cm².
The ground floor slab consists of a 0.30m deep HA-25 reinforced concrete slab with typical spans for HA-25.
The first floor slab is composed of a two-way pre-stressed concrete waffle slab (employing coffers), hence able to reach spans of 15.00 x 15.00m.
Its wave-shaped steel roofs are composed of 15.0m wide frames supported by tree-shaped columns. Each framework has a different wave pattern, so that when crossing one another, they create spaces of light amongst one other.
The columns are made of HA-25 reinforced concrete in the basement and of steel tubes in the upper floors in order to support the steel roof.
The building has been erected corresponding to the philosophy advocated by FHECOR Consulting Engineers to design joint-free structures.
The façades of the building consist of steel ribs with heights between 7.0m and 10.0m.
It has piled-walling with Ø450 piles placed every 0.90m with provisional anchors during the excavation and prior completion of the slabs.
Its foundations are direct, employing pile-caps which have an admissible pressure of 2.0 kp/cm².
The ground floor slab consists of a 0.30m deep HA-25 reinforced concrete slab with typical spans for HA-25.
The first floor slab is composed of a two-way pre-stressed concrete waffle slab (employing coffers), hence able to reach spans of 15.00 x 15.00m.
Its wave-shaped steel roofs are composed of 15.0m wide frames supported by tree-shaped columns. Each framework has a different wave pattern, so that when crossing one another, they create spaces of light amongst one other.
The columns are made of HA-25 reinforced concrete in the basement and of steel tubes in the upper floors in order to support the steel roof.
The building has been erected corresponding to the philosophy advocated by FHECOR Consulting Engineers to design joint-free structures.
The façades of the building consist of steel ribs with heights between 7.0m and 10.0m.


