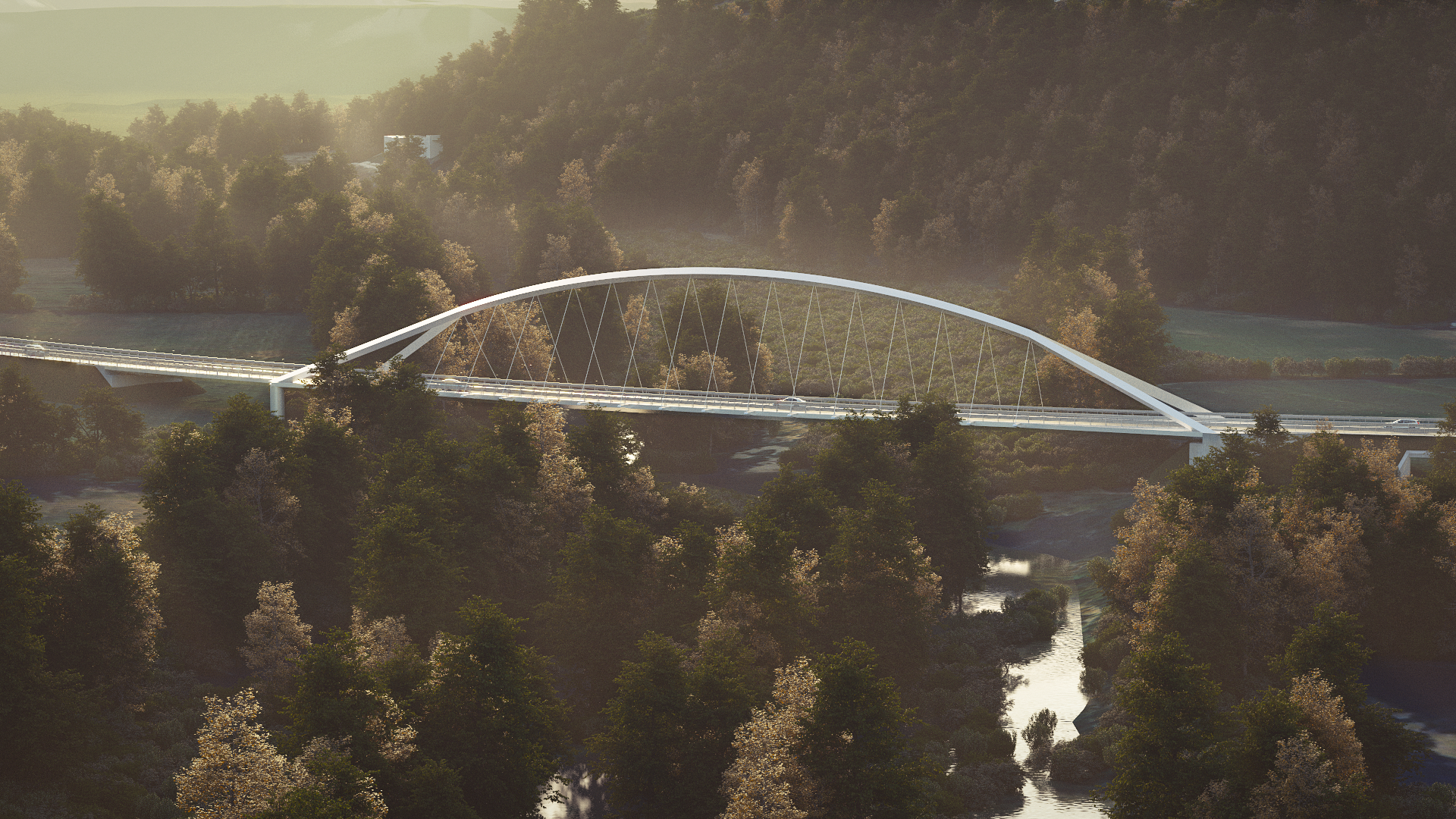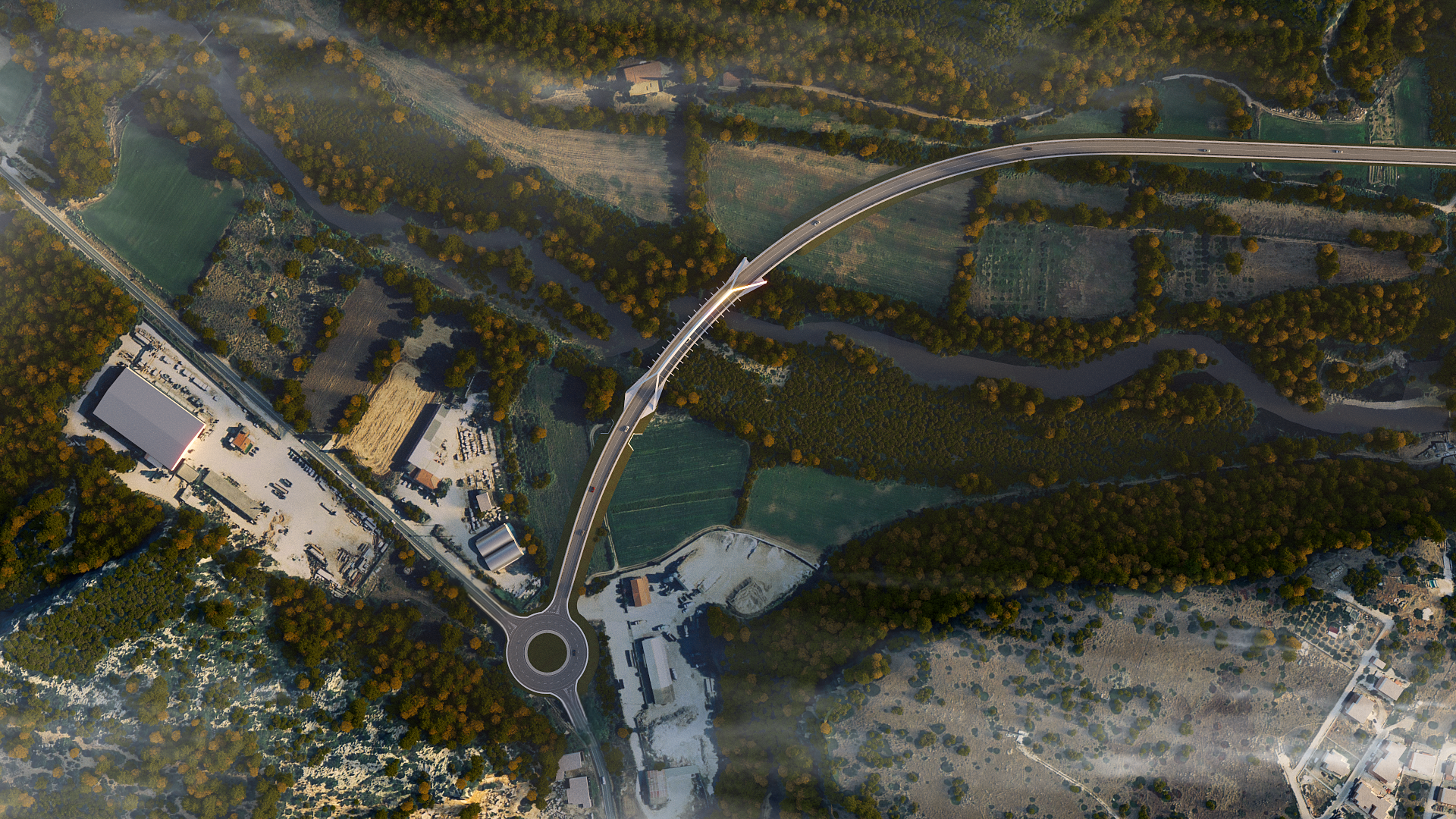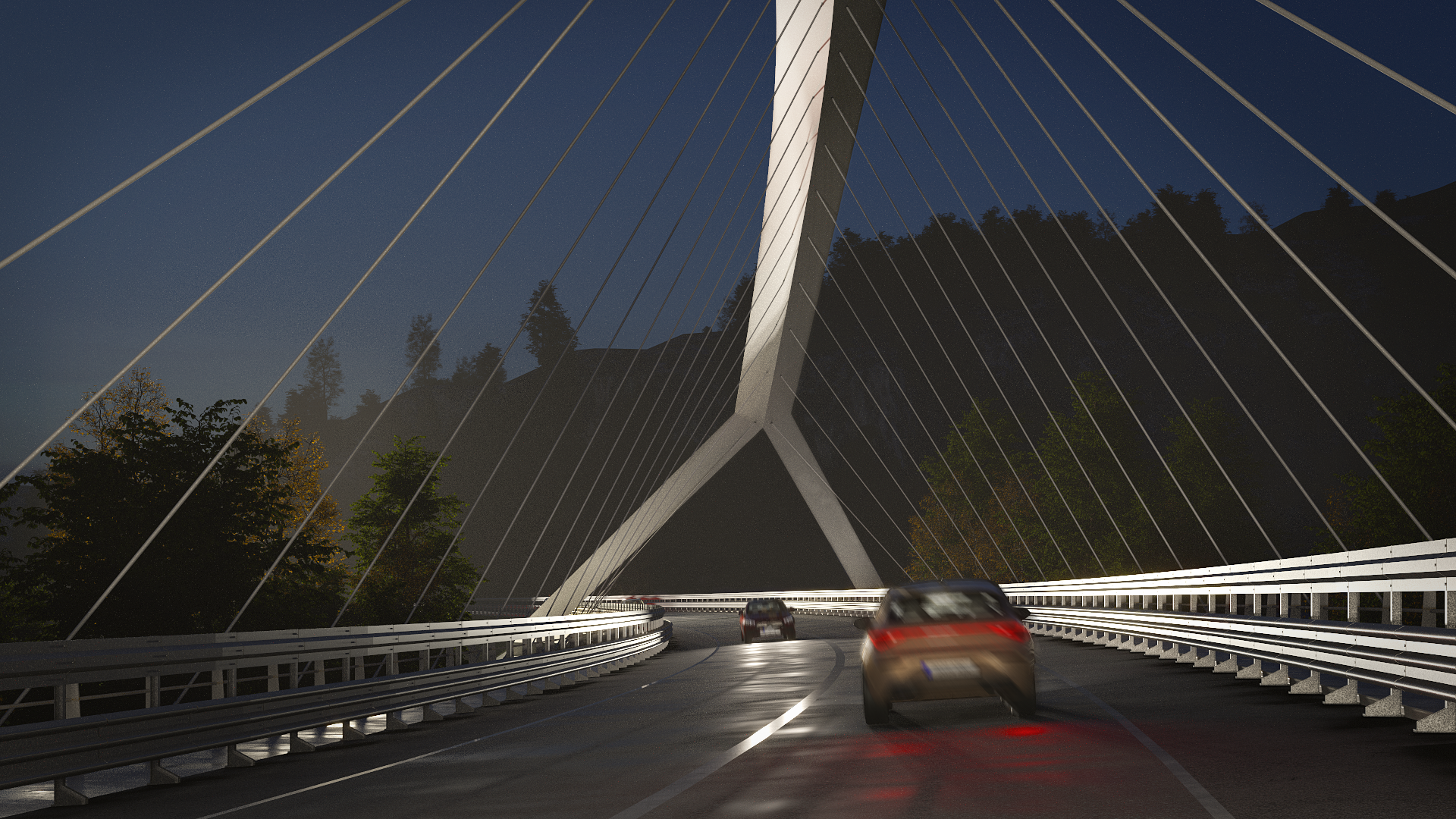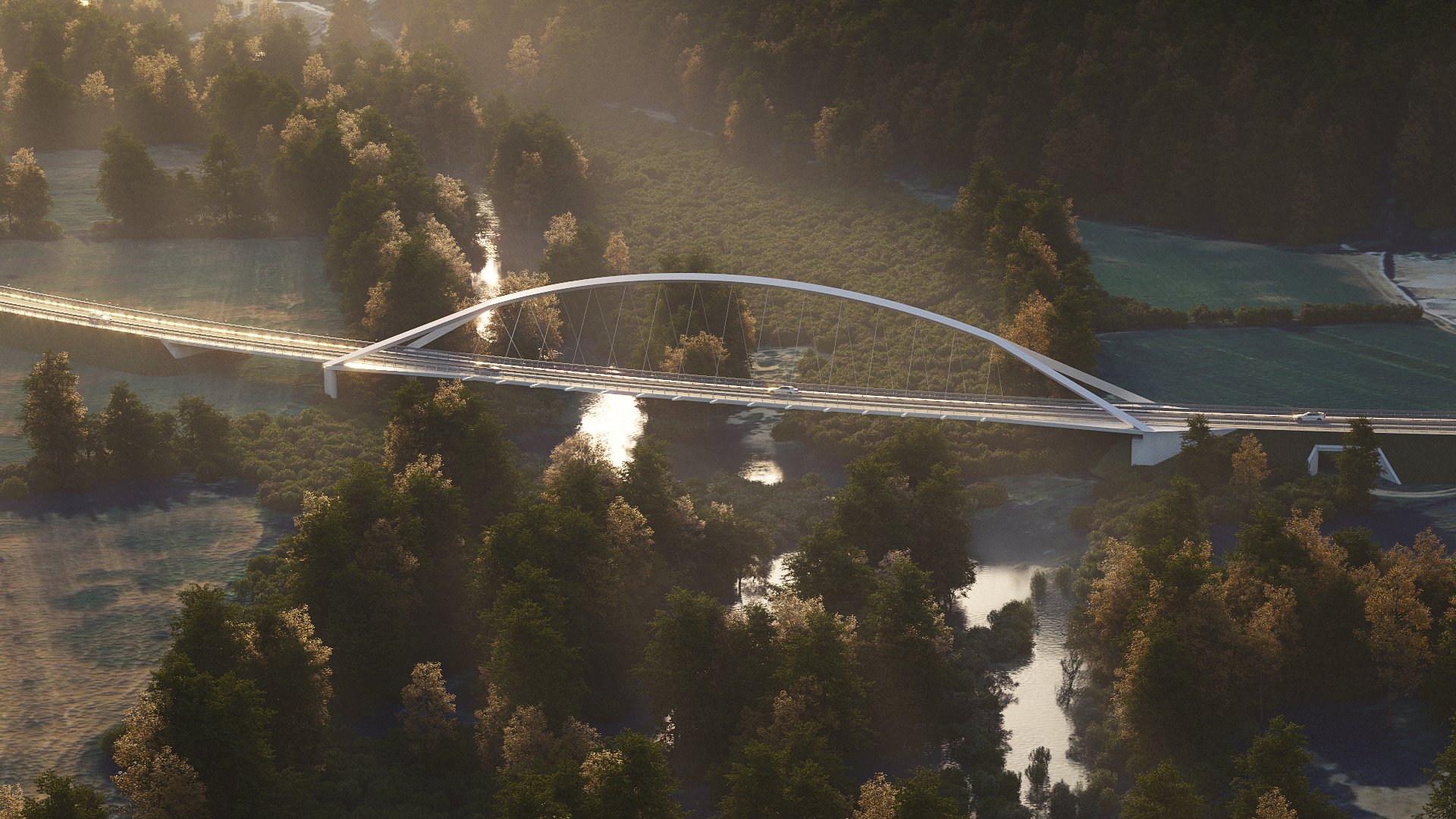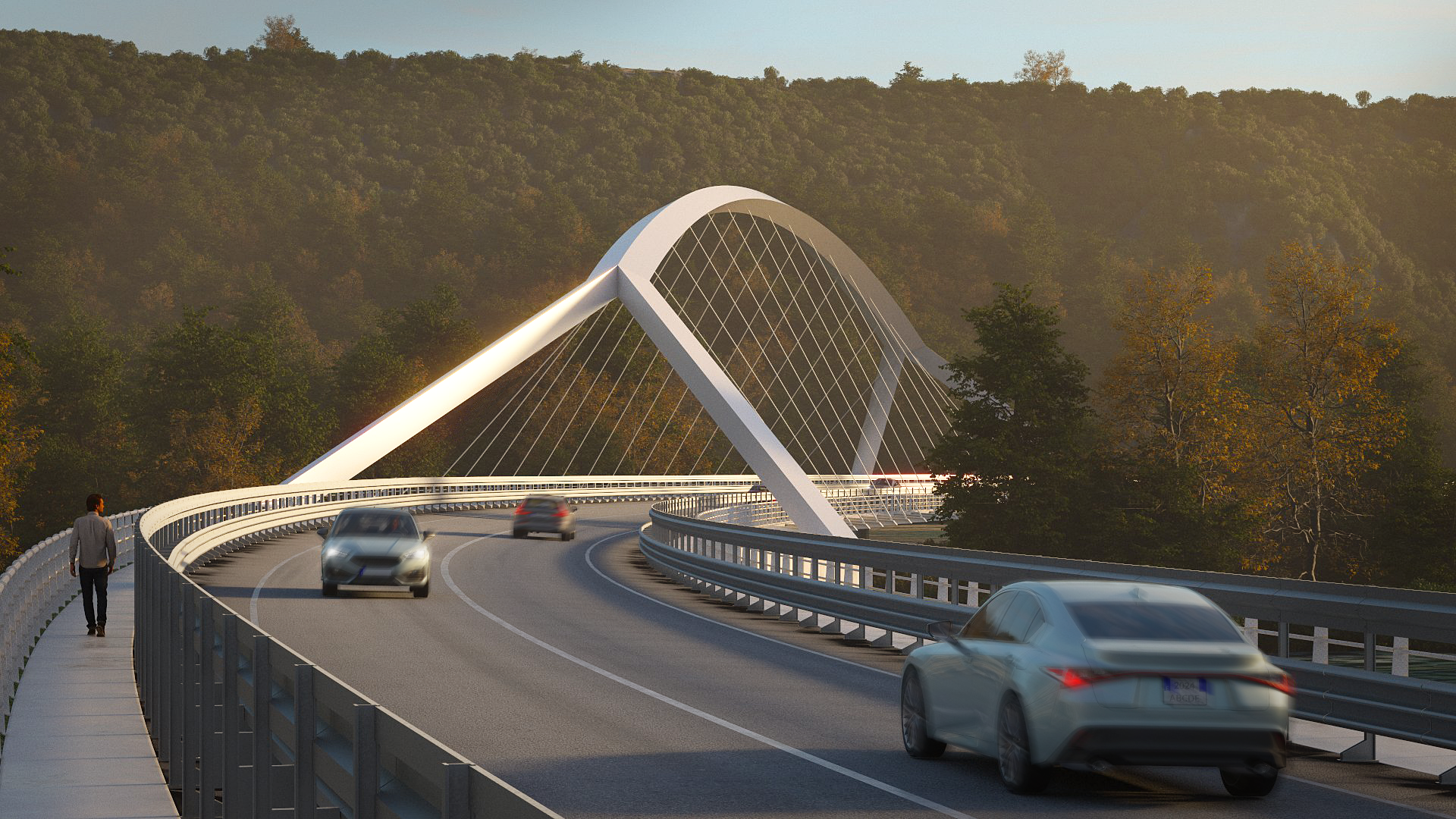
| Bridge over river Cedrino | |
| Orosei, Italy | |
| Structural typology | Tender Design |
| Date | September, 2024 |
| Scope | Tender design |
| Cliente | Centrale Unica di Committenza Unione dei Comuni Valle del Cedrino |
| Design | Fhecor |
| Owner | UNIONE DEI COMUNI DELLA VALLE DEL CEDRINO |
The main bridge has an overall length of 280 m, measured between the centerlines of the abutments, with a straight alignment. It consists of five spans of varying lengths: 34 + 36 + 140 + 36 + 34 m. The cross-section is 25 m wide and accommodates two lanes in each direction. The main arch bridge crossing the Guadalfeo River has a span between supports of 140.0 m, comparable to the bridge subject of this competition.
The deck consists of a multicellular prestressed reinforced concrete box section, 10.0 m wide and 2.50 m deep. The number of webs in the box differs between the central span (L = 140 m), which has 3, and the side approach spans (L = 34 m and 36 m), which have 2. The cross-section is completed by diaphragms made of precast concrete beams spaced 4.0 m apart.
The deck consists of a multicellular prestressed reinforced concrete box section, 10.0 m wide and 2.50 m deep. The number of webs in the box differs between the central span (L = 140 m), which has 3, and the side approach spans (L = 34 m and 36 m), which have 2. The cross-section is completed by diaphragms made of precast concrete beams spaced 4.0 m apart.


